Sale da Pranzo american style con pareti grigie - Foto e idee per arredare
Filtra anche per:
Budget
Ordina per:Popolari oggi
1 - 20 di 1.296 foto
1 di 3

This Greenlake area home is the result of an extensive collaboration with the owners to recapture the architectural character of the 1920’s and 30’s era craftsman homes built in the neighborhood. Deep overhangs, notched rafter tails, and timber brackets are among the architectural elements that communicate this goal.
Given its modest 2800 sf size, the home sits comfortably on its corner lot and leaves enough room for an ample back patio and yard. An open floor plan on the main level and a centrally located stair maximize space efficiency, something that is key for a construction budget that values intimate detailing and character over size.

Contemporary Southwest design at its finest! We made sure to merge all of the classic elements such as organic textures and materials as well as our client's gorgeous art collection and unique custom lighting.
Project designed by Susie Hersker’s Scottsdale interior design firm Design Directives. Design Directives is active in Phoenix, Paradise Valley, Cave Creek, Carefree, Sedona, and beyond.
For more about Design Directives, click here: https://susanherskerasid.com/
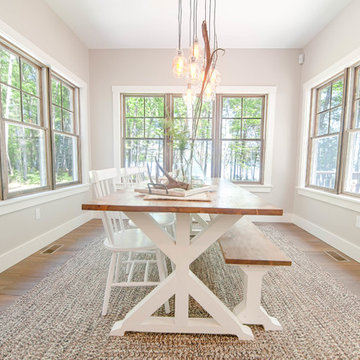
Custom farmhouse table and bench designed and built by Rowe Station Woodworks of New Gloucester, Maine. We tied everything together with some white, Windsor-style chairs, a neutral braided rug from L.L. Bean, and a beautiful offset glass chandelier.
Paint Color: Revere Pewter by Benjamin Moore
Trim: White Dove by Benjamin Moore
Windows: Anderson 400 series with pine casings stained in minwax jacobean
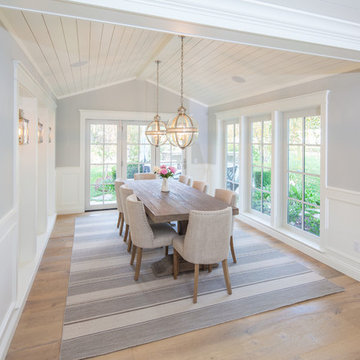
Esempio di una sala da pranzo stile americano chiusa e di medie dimensioni con pareti grigie e parquet chiaro
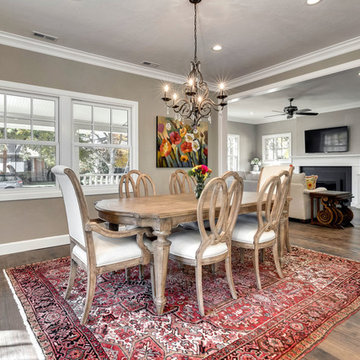
Immagine di una sala da pranzo aperta verso il soggiorno american style con pareti grigie e pavimento in legno massello medio
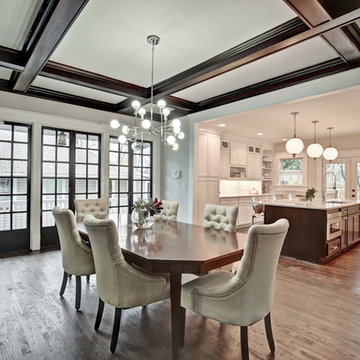
Esempio di una sala da pranzo aperta verso la cucina american style di medie dimensioni con pareti grigie, parquet scuro e pavimento marrone
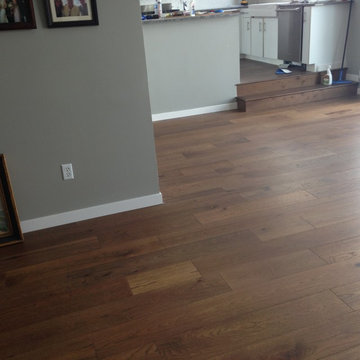
Patriot Ridge Hickory, color Toasted Oats. Exclusive to Carpet One!
Idee per una sala da pranzo aperta verso il soggiorno stile americano di medie dimensioni con pareti grigie, pavimento in legno massello medio e nessun camino
Idee per una sala da pranzo aperta verso il soggiorno stile americano di medie dimensioni con pareti grigie, pavimento in legno massello medio e nessun camino
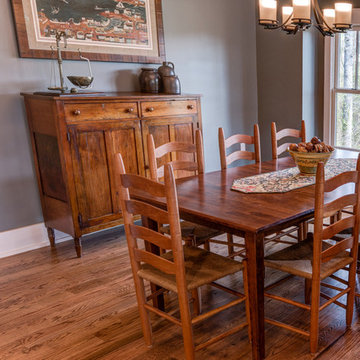
Ispirazione per una sala da pranzo aperta verso il soggiorno stile americano di medie dimensioni con pareti grigie, pavimento in legno massello medio e pavimento marrone
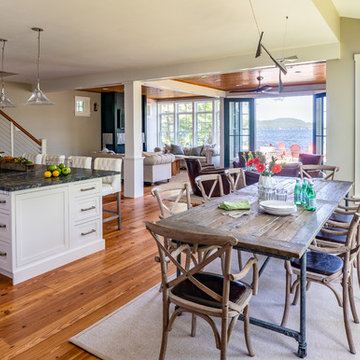
Situated on the edge of New Hampshire’s beautiful Lake Sunapee, this Craftsman-style shingle lake house peeks out from the towering pine trees that surround it. When the clients approached Cummings Architects, the lot consisted of 3 run-down buildings. The challenge was to create something that enhanced the property without overshadowing the landscape, while adhering to the strict zoning regulations that come with waterfront construction. The result is a design that encompassed all of the clients’ dreams and blends seamlessly into the gorgeous, forested lake-shore, as if the property was meant to have this house all along.
The ground floor of the main house is a spacious open concept that flows out to the stone patio area with fire pit. Wood flooring and natural fir bead-board ceilings pay homage to the trees and rugged landscape that surround the home. The gorgeous views are also captured in the upstairs living areas and third floor tower deck. The carriage house structure holds a cozy guest space with additional lake views, so that extended family and friends can all enjoy this vacation retreat together. Photo by Eric Roth
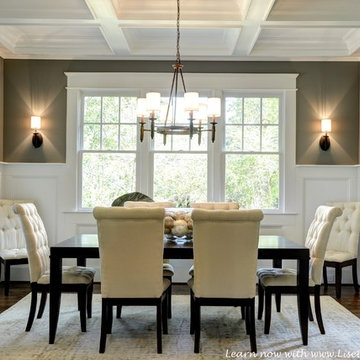
Foto di una sala da pranzo american style di medie dimensioni con pareti grigie e pavimento in legno massello medio

Ispirazione per una sala da pranzo aperta verso la cucina american style di medie dimensioni con pareti grigie, parquet scuro, pavimento marrone, soffitto a cassettoni e boiserie
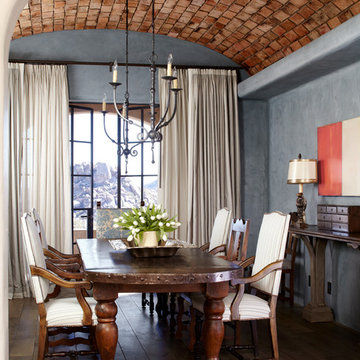
Jana Parker Lee Designer
Wiseman and Gale Interiors
Photography by Laura Moss
Idee per una sala da pranzo stile americano con pareti grigie, parquet scuro e pavimento marrone
Idee per una sala da pranzo stile americano con pareti grigie, parquet scuro e pavimento marrone

Formal style dining room off the kitchen and butlers pantry. A large bay window and contemporary chandelier finish it off!
Foto di una grande sala da pranzo stile americano chiusa con pareti grigie, pavimento in legno massello medio, pavimento marrone, soffitto a cassettoni e boiserie
Foto di una grande sala da pranzo stile americano chiusa con pareti grigie, pavimento in legno massello medio, pavimento marrone, soffitto a cassettoni e boiserie
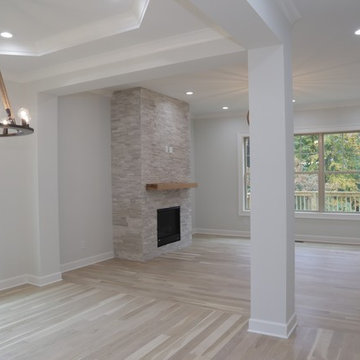
Ispirazione per una grande sala da pranzo aperta verso il soggiorno american style con pareti grigie, parquet chiaro, camino classico, cornice del camino piastrellata e pavimento beige
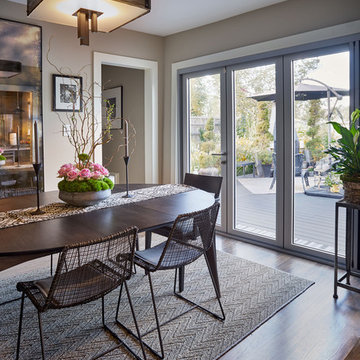
Bruce Cole Photography
Ispirazione per una piccola sala da pranzo aperta verso la cucina stile americano con pareti grigie e parquet scuro
Ispirazione per una piccola sala da pranzo aperta verso la cucina stile americano con pareti grigie e parquet scuro
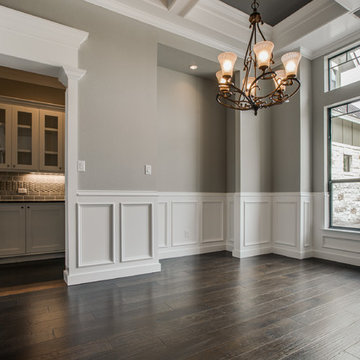
Built by Genuine Custom Homes
Idee per una sala da pranzo stile americano con pareti grigie e parquet scuro
Idee per una sala da pranzo stile americano con pareti grigie e parquet scuro
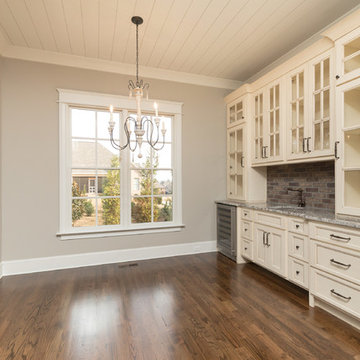
Immagine di una sala da pranzo aperta verso la cucina stile americano di medie dimensioni con pareti grigie, parquet scuro e nessun camino
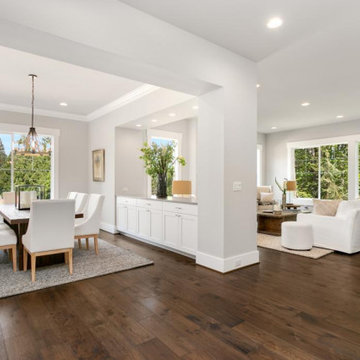
Ispirazione per un'ampia sala da pranzo aperta verso il soggiorno american style con pareti grigie, parquet scuro, camino classico, cornice del camino in legno e pavimento marrone

Open Living/Dining Room Floorplan | Custom Built in Cabinet Seating | Wood Tile Floor | Warm Gray Walls | Craftman Style Light Fixtures | Brick Two-Sided Fireplace
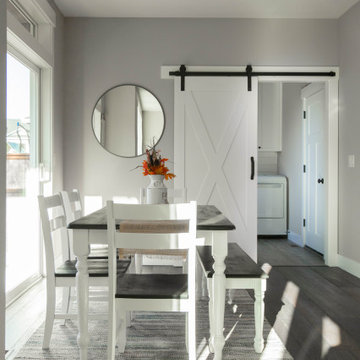
Idee per una grande sala da pranzo aperta verso il soggiorno american style con pareti grigie, parquet scuro e pavimento marrone
Sale da Pranzo american style con pareti grigie - Foto e idee per arredare
1