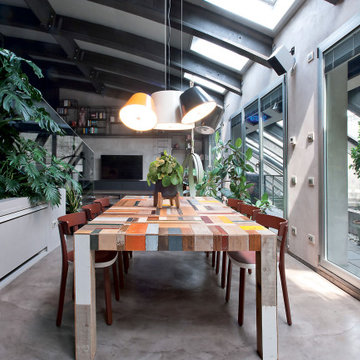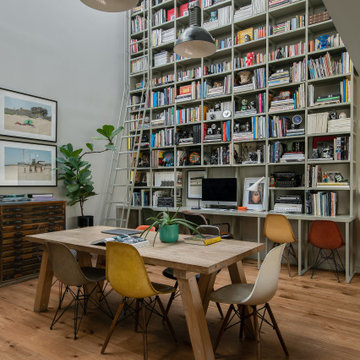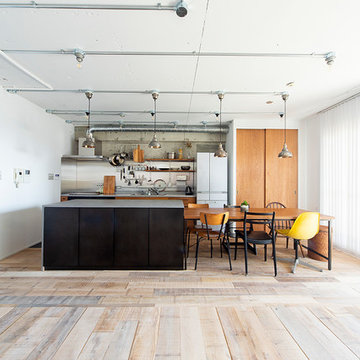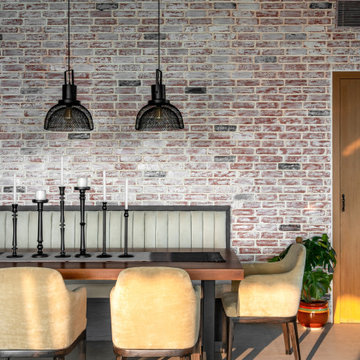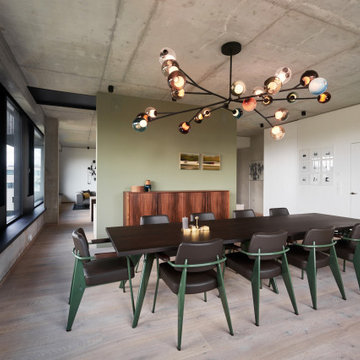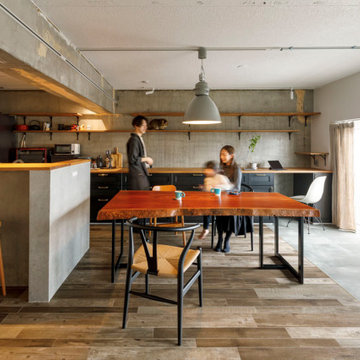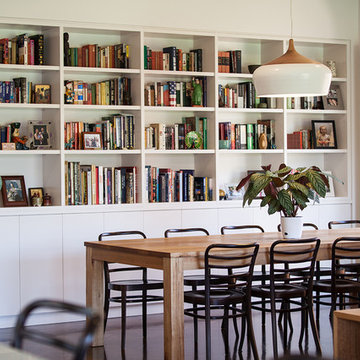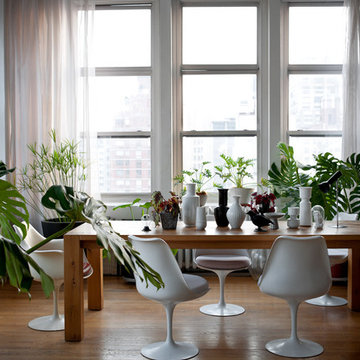Sala da Pranzo
Filtra anche per:
Budget
Ordina per:Popolari oggi
1 - 20 di 11.507 foto
1 di 2
Trova il professionista locale adatto per il tuo progetto
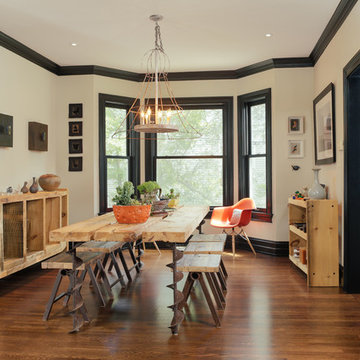
Brett Mountain
Foto di una sala da pranzo industriale chiusa e di medie dimensioni con parquet scuro e pareti beige
Foto di una sala da pranzo industriale chiusa e di medie dimensioni con parquet scuro e pareti beige
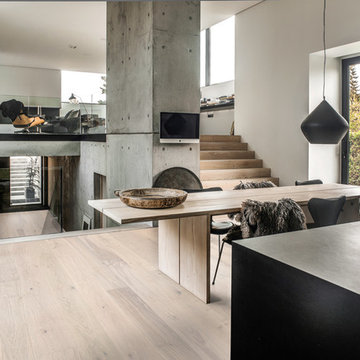
Shown: Kährs Lux Sky wood flooring
Kährs have launched two new ultra-matt wood flooring collections, Lux and Lumen. Recently winning Gold for 'Best Flooring' at the 2017 House Beautiful Awards, Kährs' Lux collection includes nine one-strip plank format designs in an array of natural colours, which are mirrored in Lumen's three-strip designs.
The new surface treatment applied to the designs is non reflective; enhancing the colour and beauty of real wood, whilst giving a silky, yet strong shield against wear and tear.
Emanuel Lidberg, Head of Design at Kährs Group, says,
“Lux and Lumen have been developed for design-led interiors, with abundant natural light, for example with floor-to-ceiling glazing. Traditional lacquer finishes reflect light which distracts from the floor’s appearance. Our new, ultra-matt finish minimizes reflections so that the wood’s natural grain and tone can be appreciated to the full."
The contemporary Lux Collection features nine floors spanning from the milky white "Ash Air" to the earthy, deep-smoked "Oak Terra". Kährs' Lumen Collection offers mirrored three strip and two-strip designs to complement Lux, or offer an alternative interior look. All designs feature a brushed effect, accentuating the natural grain of the wood. All floors feature Kährs' multi-layered construction, with a surface layer of oak or ash.
This engineered format is eco-friendly, whilst also making the floors more stable, and ideal for use with underfloor heating systems. Matching accessories, including mouldings, skirting and handmade stairnosing are also available for the new designs.
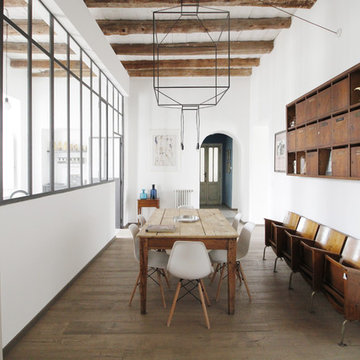
@FattoreQ
Foto di una grande sala da pranzo industriale chiusa con pareti bianche, parquet chiaro e pavimento beige
Foto di una grande sala da pranzo industriale chiusa con pareti bianche, parquet chiaro e pavimento beige
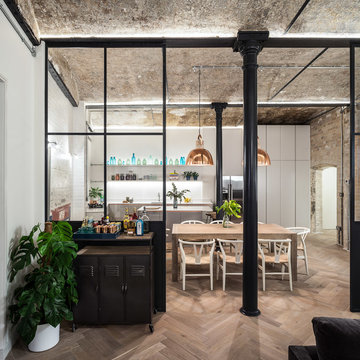
David Butler
Esempio di una sala da pranzo aperta verso il soggiorno industriale con parquet chiaro
Esempio di una sala da pranzo aperta verso il soggiorno industriale con parquet chiaro
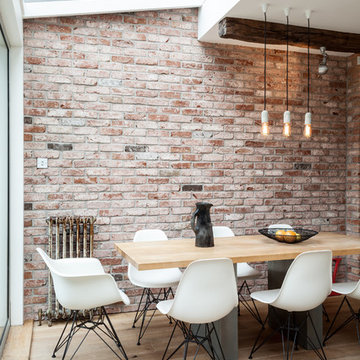
This dining corner is very light thanks to the conservatory roof windows, the atmosphere is warm thanks to the exposed brick wall, rustic wood beams and light wood floor.

Jill Greer
Idee per una sala da pranzo aperta verso il soggiorno industriale con pareti bianche, pavimento in legno massello medio, camino bifacciale e cornice del camino piastrellata
Idee per una sala da pranzo aperta verso il soggiorno industriale con pareti bianche, pavimento in legno massello medio, camino bifacciale e cornice del camino piastrellata
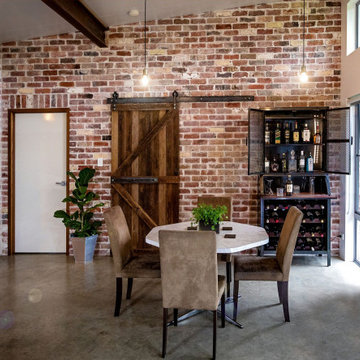
Industrial Blackened Steel cabinet to display all your top shelf beverages, beautifully finished with reclaimed jarrah hardwood shelving.
A clear coat sealer is applied to the raw steel giving it a varnished look.
Finishings and fixtures can be customized to the clients specifications as required.
To allow for ease of transport this piece will arrive dismantled, that the client with a few basic tools will be required to assemble.
John of Burnished Furniture sources the finest reclaimed timber to use in all his pieces even though sometimes these items require more love, attention and detail to bring up to the high standards of Burnished. Wood can be left raw or more finely finished depending on what would suit the decor or your home.
All Steel is industrial grade and delivered to our Vasse warehouse in large pieces for John to begin his creation. The steel can also be finished in a variety of different ways depending on what colour and finishes you desire. The structure is welded together for strength but also utilises bolts to allow for the piece to be unassembled as required as well.
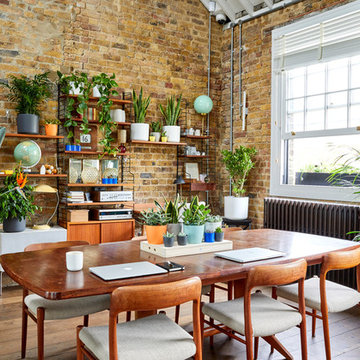
Research has found that plants in the office can not only improve productivity and happiness but they can also purify the air of toxic pollutants and help absorb noise pollution - so pretty much a must-have for every office.
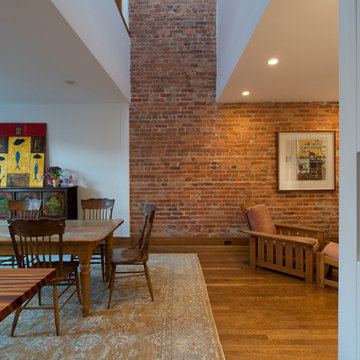
Immagine di una sala da pranzo aperta verso la cucina industriale di medie dimensioni con pareti bianche, pavimento in legno massello medio e nessun camino
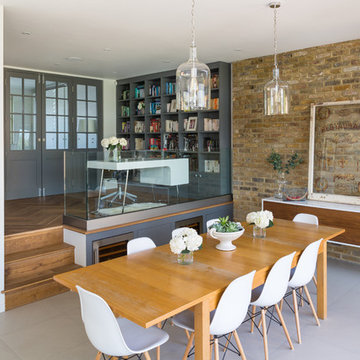
Photo Credit: Andy Beasley
A small mezzanine level allows for a zoned study area. a sleek glass balustrade prevents any obstruction of your view out to the garden, and the Herringbone flooring helps zone it further.
A dark grey paint for the french doors and bookshelves adds contrast and a make a bold statement. Colour coordinated books makes the bookcase look organised and neat, whilst still fun and full of character.
Herringbone Floor: Herringbone Engineered Smoke fumed from Jordans Flooring £58sqm

Residing against a backdrop of characterful brickwork and arched metal windows, exposed bulbs hang effortlessly above an industrial style trestle table and an eclectic mix of chairs in this loft apartment kitchen
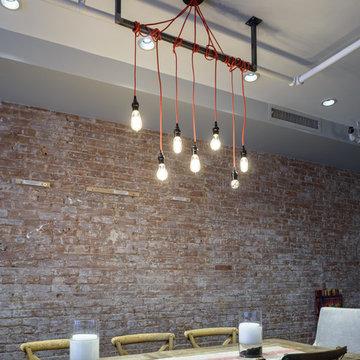
A custom millwork piece in the living room was designed to house an entertainment center, work space, and mud room storage for this 1700 square foot loft in Tribeca. Reclaimed gray wood clads the storage and compliments the gray leather desk. Blackened Steel works with the gray material palette at the desk wall and entertainment area. An island with customization for the family dog completes the large, open kitchen. The floors were ebonized to emphasize the raw materials in the space.
1
