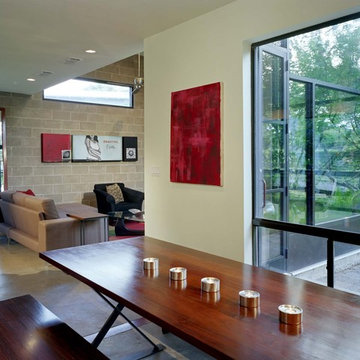Sale da Pranzo aperte verso il Soggiorno industriali - Foto e idee per arredare
Filtra anche per:
Budget
Ordina per:Popolari oggi
1 - 20 di 1.767 foto
1 di 3
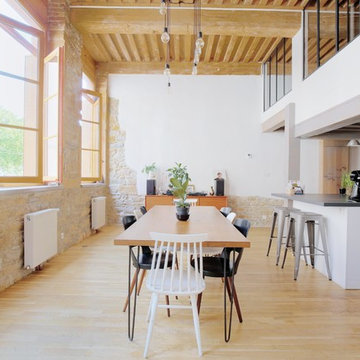
Tony Avenger
Esempio di una sala da pranzo aperta verso il soggiorno industriale con pareti beige, parquet chiaro, nessun camino e pavimento beige
Esempio di una sala da pranzo aperta verso il soggiorno industriale con pareti beige, parquet chiaro, nessun camino e pavimento beige
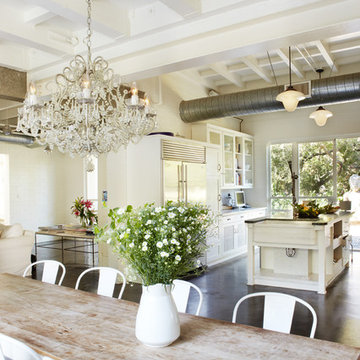
Esempio di una grande sala da pranzo aperta verso il soggiorno industriale con pavimento in cemento, pareti beige e nessun camino
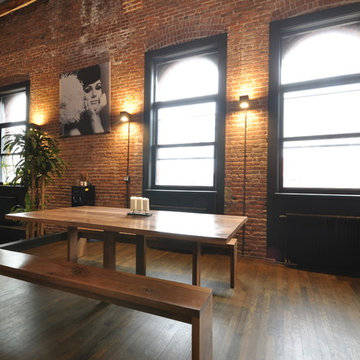
Esempio di una sala da pranzo aperta verso il soggiorno industriale di medie dimensioni con pareti marroni, parquet scuro e nessun camino
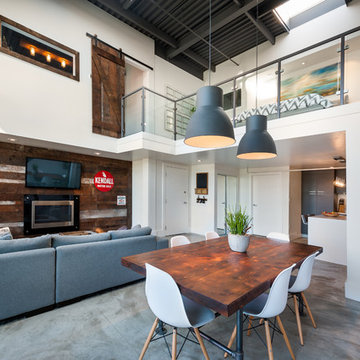
Dan Stone - Stone Photo
Esempio di una sala da pranzo aperta verso il soggiorno industriale con pareti bianche e pavimento in cemento
Esempio di una sala da pranzo aperta verso il soggiorno industriale con pareti bianche e pavimento in cemento
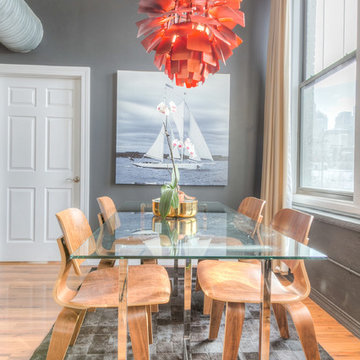
Mid Century Condo
Kansas City, MO
- Mid Century Modern Design
- Bentwood Chairs
- Geometric Lattice Wall Pattern
- New Mixed with Retro
Wesley Piercy, Haus of You Photography

With an open plan and exposed structure, every interior element had to be beautiful and functional. Here you can see the massive concrete fireplace as it defines four areas. On one side, it is a wood burning fireplace with firewood as it's artwork. On another side it has additional dish storage carved out of the concrete for the kitchen and dining. The last two sides pinch down to create a more intimate library space at the back of the fireplace.
Photo by Lincoln Barber
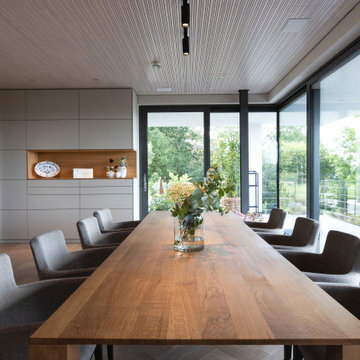
Genießen Sie mit den Gästen den Blick in die Natur. Im Hintergrund sehen Sie die moderne Interpretation eines Geschirrschranks mit schmalen Besteckschubladen und integrierter Beleuchtung.
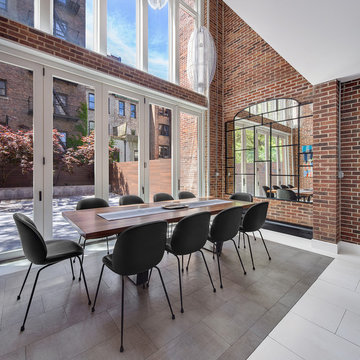
Foto di una sala da pranzo aperta verso il soggiorno industriale con pareti rosse, nessun camino e pavimento grigio
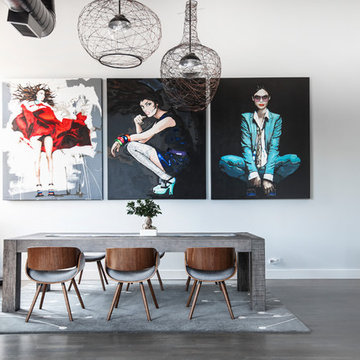
Ispirazione per una sala da pranzo aperta verso il soggiorno industriale con pareti bianche, parquet scuro e pavimento marrone
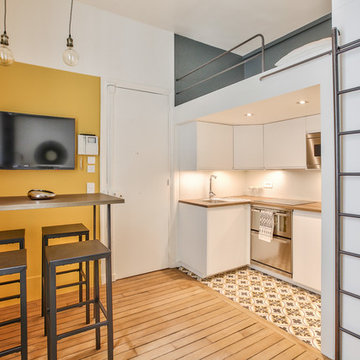
Jolie cuisine IKEA collection VOXTORP blanche, toute équipée. Micro-mosaïques blanches pour la crédence, et plan de travail chêne foncé pour le contraste. Cuisine ultra-moderne, avec tout ce qu'il faut !
Elle se situe sous le lit en mezzanine, qui ressemble à une vraie chambre grâce aux pans de murs peints en gris foncé pour accentuer la partie nuit, le tout accessible grâce à l'échelle en métal amovible, réalisée sur-mesure.
Le tout faisant face à la partie salle à manger, qui sur le même principe, se démarque visuellement grâce à ses murs de couleurs qui viennent créer une pièce dans la pièce.
Table et chaises hautes choisies pour casser la hauteur sous plafond.
https://www.nevainteriordesign.com/
Liens Magazines :
Houzz
https://www.houzz.fr/ideabooks/97017180/list/couleur-d-hiver-le-jaune-curry-epice-la-decoration
Castorama
https://www.18h39.fr/articles/9-conseils-de-pro-pour-rendre-un-appartement-en-rez-de-chaussee-lumineux.html
Maison Créative
http://www.maisoncreative.com/transformer/amenager/comment-amenager-lespace-sous-une-mezzanine-9753

Metal pipe furniture and metal dining chairs
Photography by Lynn Donaldson
Esempio di una grande sala da pranzo aperta verso il soggiorno industriale con pareti grigie, pavimento in cemento e cornice del camino in pietra
Esempio di una grande sala da pranzo aperta verso il soggiorno industriale con pareti grigie, pavimento in cemento e cornice del camino in pietra
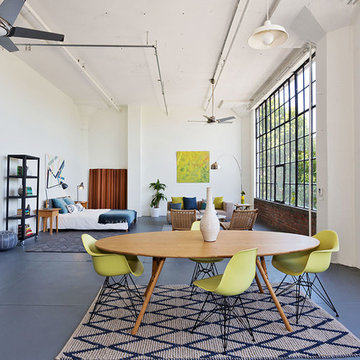
Photography by Liz Rusby
Immagine di una sala da pranzo aperta verso il soggiorno industriale con pareti bianche e pavimento in cemento
Immagine di una sala da pranzo aperta verso il soggiorno industriale con pareti bianche e pavimento in cemento
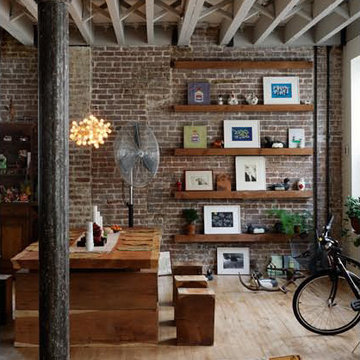
Immagine di una sala da pranzo aperta verso il soggiorno industriale di medie dimensioni con pareti marroni, parquet chiaro e nessun camino
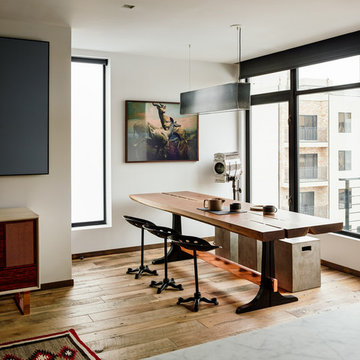
A lot of the furniture in the space was custom designed for the space. The dining room table was a piece that the homeowners had already had built by great local millworkers. We knew from the beginning that the dining room table would be a big part of the space, so we made sure to design a niche for it.
© Joe Fletcher Photography
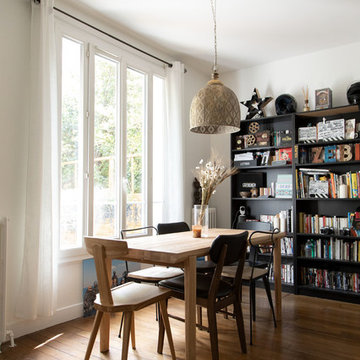
Esempio di una sala da pranzo aperta verso il soggiorno industriale di medie dimensioni con pareti bianche, pavimento in legno massello medio, nessun camino e pavimento marrone
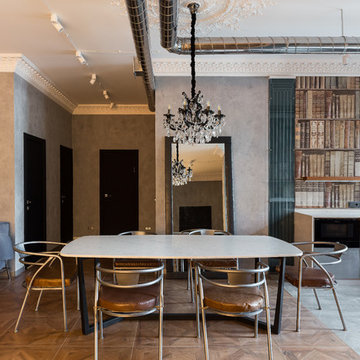
Immagine di una sala da pranzo aperta verso il soggiorno industriale con pareti grigie, pavimento in legno massello medio e pavimento marrone

Esempio di una sala da pranzo aperta verso il soggiorno industriale di medie dimensioni con pareti bianche, parquet chiaro, camino classico, cornice del camino in cemento, pavimento marrone, travi a vista e pareti in mattoni
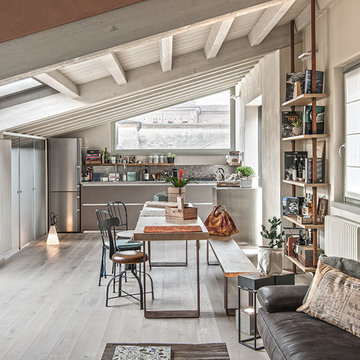
Esempio di una sala da pranzo aperta verso il soggiorno industriale con pareti beige, parquet chiaro e pavimento grigio
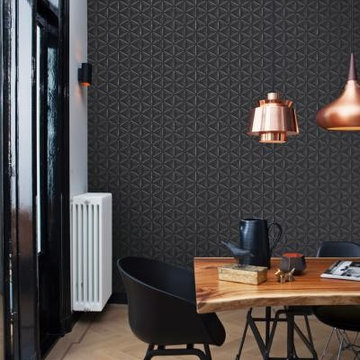
Esempio di una sala da pranzo aperta verso il soggiorno industriale di medie dimensioni con pareti nere, parquet chiaro e nessun camino
Sale da Pranzo aperte verso il Soggiorno industriali - Foto e idee per arredare
1
