Sale da Pranzo aperte verso il Soggiorno eclettiche - Foto e idee per arredare
Filtra anche per:
Budget
Ordina per:Popolari oggi
1 - 20 di 2.809 foto
1 di 3
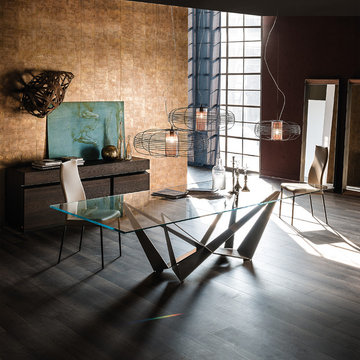
Idee per una grande sala da pranzo aperta verso il soggiorno boho chic con pareti marroni e parquet scuro

A bold gallery wall backs the dining space of the great room.
Photo by Adam Milliron
Ispirazione per una grande sala da pranzo aperta verso il soggiorno boho chic con pareti bianche, parquet chiaro, nessun camino e pavimento beige
Ispirazione per una grande sala da pranzo aperta verso il soggiorno boho chic con pareti bianche, parquet chiaro, nessun camino e pavimento beige
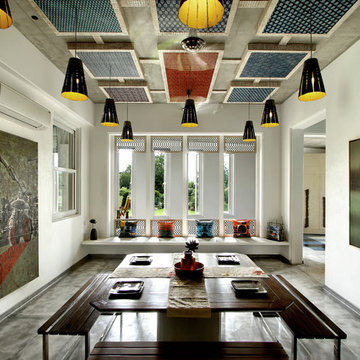
Photography: Tejas Shah
Idee per una grande sala da pranzo aperta verso il soggiorno eclettica con pareti bianche
Idee per una grande sala da pranzo aperta verso il soggiorno eclettica con pareti bianche

Photo: Rikki Snyder © 2014 Houzz
Ispirazione per una sala da pranzo aperta verso il soggiorno eclettica con pareti bianche, parquet chiaro, camino ad angolo e cornice del camino in mattoni
Ispirazione per una sala da pranzo aperta verso il soggiorno eclettica con pareti bianche, parquet chiaro, camino ad angolo e cornice del camino in mattoni

Immagine di una sala da pranzo aperta verso il soggiorno boho chic di medie dimensioni con parquet chiaro, cornice del camino in pietra e pavimento beige
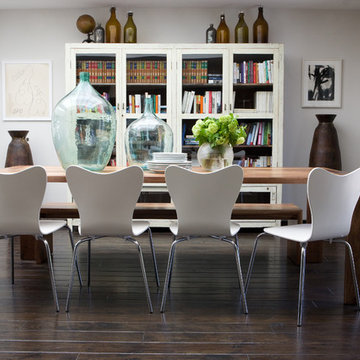
Interior design by Brittany Stiles. This is the dining room of a home in Newport Beach, California. This is a cozy modern space with interesting contemporary artwork, custom wood furnishings, custom upholstery, and vintage accessories to warm up the space. The dining table features a custom walnut bench to match the table and white modern chairs on the opposite side.
Photographer: Stacy Sutherland
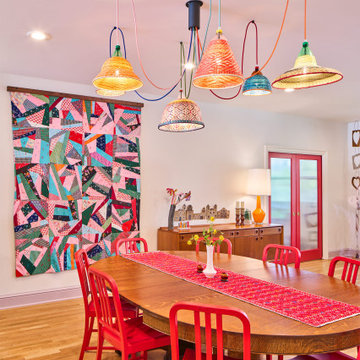
Esempio di una sala da pranzo aperta verso il soggiorno eclettica di medie dimensioni con pavimento in legno massello medio

Une belle et grande maison de l’Île Saint Denis, en bord de Seine. Ce qui aura constitué l’un de mes plus gros défis ! Madame aime le pop, le rose, le batik, les 50’s-60’s-70’s, elle est tendre, romantique et tient à quelques références qui ont construit ses souvenirs de maman et d’amoureuse. Monsieur lui, aime le minimalisme, le minéral, l’art déco et les couleurs froides (et le rose aussi quand même!). Tous deux aiment les chats, les plantes, le rock, rire et voyager. Ils sont drôles, accueillants, généreux, (très) patients mais (super) perfectionnistes et parfois difficiles à mettre d’accord ?
Et voilà le résultat : un mix and match de folie, loin de mes codes habituels et du Wabi-sabi pur et dur, mais dans lequel on retrouve l’essence absolue de cette démarche esthétique japonaise : donner leur chance aux objets du passé, respecter les vibrations, les émotions et l’intime conviction, ne pas chercher à copier ou à être « tendance » mais au contraire, ne jamais oublier que nous sommes des êtres uniques qui avons le droit de vivre dans un lieu unique. Que ce lieu est rare et inédit parce que nous l’avons façonné pièce par pièce, objet par objet, motif par motif, accord après accord, à notre image et selon notre cœur. Cette maison de bord de Seine peuplée de trouvailles vintage et d’icônes du design respire la bonne humeur et la complémentarité de ce couple de clients merveilleux qui resteront des amis. Des clients capables de franchir l’Atlantique pour aller chercher des miroirs que je leur ai proposés mais qui, le temps de passer de la conception à la réalisation, sont sold out en France. Des clients capables de passer la journée avec nous sur le chantier, mètre et niveau à la main, pour nous aider à traquer la perfection dans les finitions. Des clients avec qui refaire le monde, dans la quiétude du jardin, un verre à la main, est un pur moment de bonheur. Merci pour votre confiance, votre ténacité et votre ouverture d’esprit. ????
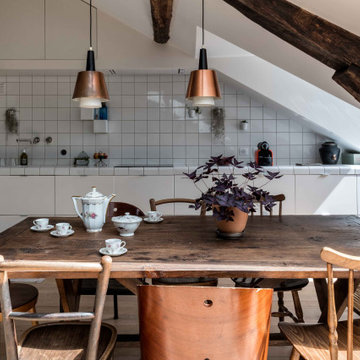
Immagine di una sala da pranzo aperta verso il soggiorno bohémian di medie dimensioni con parquet chiaro e pavimento beige
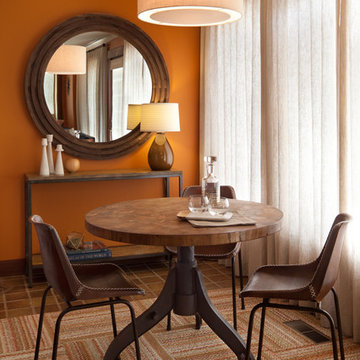
Ispirazione per una piccola sala da pranzo aperta verso il soggiorno boho chic con pareti arancioni, pavimento in gres porcellanato, pavimento marrone e nessun camino

A little goes a long way in this dining room! With exquisite artwork, contemporary lighting, and a custom dining set (table and chairs), we kept this space simple, elegant, and interesting. We wanted the traditional wooden table to complement the light and airy Paisley print, while also working as the focal point of the room. Small pieces of modern decor add some flair but don't take away from the simplicity of the design.
Designed by Design Directives, LLC., who are based in Scottsdale and serving throughout Phoenix, Paradise Valley, Cave Creek, Carefree, and Sedona.
For more about Design Directives, click here: https://susanherskerasid.com/
To learn more about this project, click here: https://susanherskerasid.com/urban-ranch

Olivier Chabaud
Immagine di una sala da pranzo aperta verso il soggiorno boho chic con pareti bianche, pavimento in legno massello medio, pavimento marrone e soffitto a volta
Immagine di una sala da pranzo aperta verso il soggiorno boho chic con pareti bianche, pavimento in legno massello medio, pavimento marrone e soffitto a volta
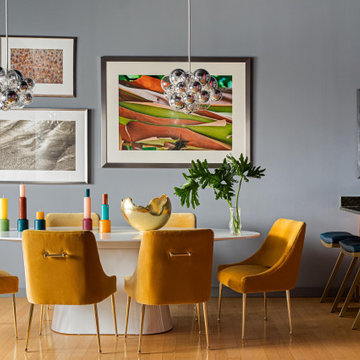
This design scheme blends femininity, sophistication, and the bling of Art Deco with earthy, natural accents. An amoeba-shaped rug breaks the linearity in the living room that’s furnished with a lady bug-red sleeper sofa with gold piping and another curvy sofa. These are juxtaposed with chairs that have a modern Danish flavor, and the side tables add an earthy touch. The dining area can be used as a work station as well and features an elliptical-shaped table with gold velvet upholstered chairs and bubble chandeliers. A velvet, aubergine headboard graces the bed in the master bedroom that’s painted in a subtle shade of silver. Abstract murals and vibrant photography complete the look. Photography by: Sean Litchfield
---
Project designed by Boston interior design studio Dane Austin Design. They serve Boston, Cambridge, Hingham, Cohasset, Newton, Weston, Lexington, Concord, Dover, Andover, Gloucester, as well as surrounding areas.
For more about Dane Austin Design, click here: https://daneaustindesign.com/
To learn more about this project, click here:
https://daneaustindesign.com/leather-district-loft
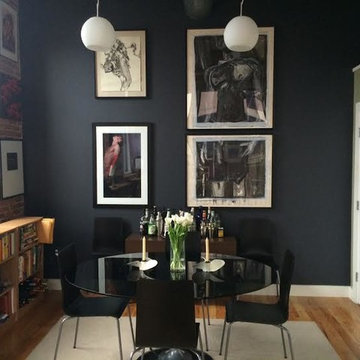
Esempio di una piccola sala da pranzo aperta verso il soggiorno eclettica con pareti nere, pavimento in legno massello medio, nessun camino e pavimento marrone
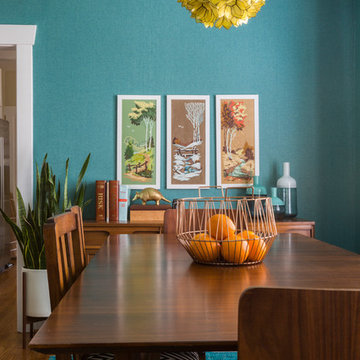
Idee per una piccola sala da pranzo aperta verso il soggiorno bohémian con pareti blu, pavimento in legno massello medio e nessun camino
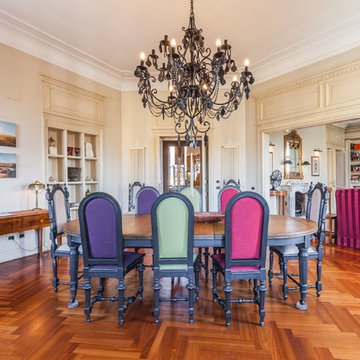
Fotografie Edi Solari
Foto di una grande sala da pranzo aperta verso il soggiorno boho chic con pareti beige e pavimento in legno massello medio
Foto di una grande sala da pranzo aperta verso il soggiorno boho chic con pareti beige e pavimento in legno massello medio
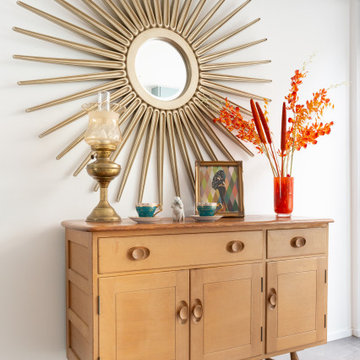
Idee per una grande sala da pranzo aperta verso il soggiorno bohémian con pareti bianche, pavimento in cemento e pavimento grigio
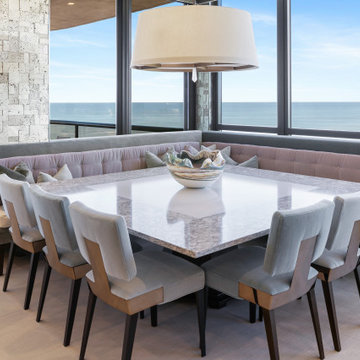
Esempio di una grande sala da pranzo aperta verso il soggiorno bohémian con pareti con effetto metallico, pavimento in gres porcellanato, camino lineare Ribbon, cornice del camino in pietra e pavimento beige

Ispirazione per una sala da pranzo aperta verso il soggiorno eclettica con pareti grigie e nessun camino
Sale da Pranzo aperte verso il Soggiorno eclettiche - Foto e idee per arredare
1
