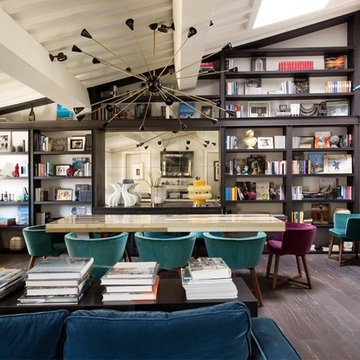Sale da Pranzo aperte verso il Soggiorno eclettiche - Foto e idee per arredare
Filtra anche per:
Budget
Ordina per:Popolari oggi
121 - 140 di 2.810 foto
1 di 3
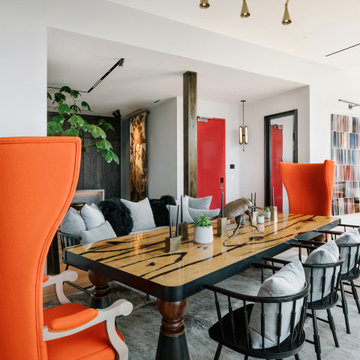
Foto di una sala da pranzo aperta verso il soggiorno bohémian con pareti bianche, pavimento in legno massello medio, nessun camino e pavimento marrone
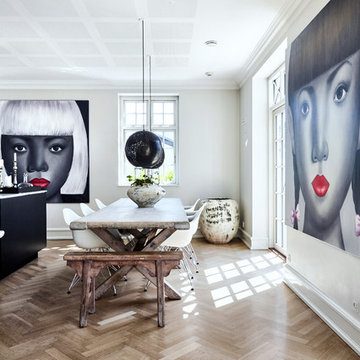
Foto Lene Samsø
Immagine di una grande sala da pranzo aperta verso il soggiorno eclettica con pareti bianche, pavimento in legno massello medio, nessun camino e pavimento beige
Immagine di una grande sala da pranzo aperta verso il soggiorno eclettica con pareti bianche, pavimento in legno massello medio, nessun camino e pavimento beige
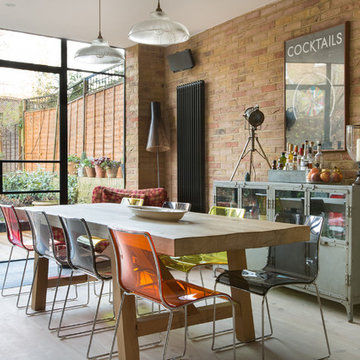
A "Home" should be the physical 'representation' of an individual's or several individuals' personalities. That is exactly what we achieved with this project. After presenting us with an amazing collection of mood boards with everything they aspirated to, we took onboard the core of what was being asked and ran with it.
We ended up gutting out the whole flat and re-designing a new layout that allowed for daylight, intimacy, colour, texture, glamour, luxury and so much attention to detail. All the joinery is bespoke.
Photography by Alex Maguire photography
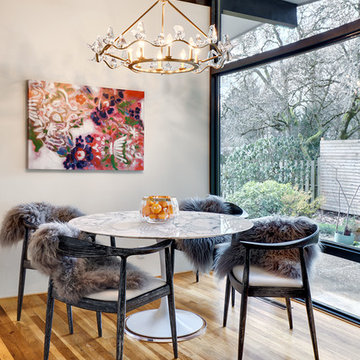
Idee per una sala da pranzo aperta verso il soggiorno bohémian di medie dimensioni con pareti bianche, pavimento in legno massello medio e nessun camino
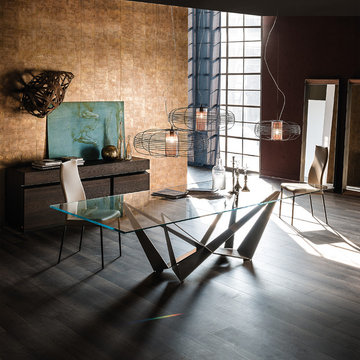
Idee per una grande sala da pranzo aperta verso il soggiorno boho chic con pareti marroni e parquet scuro
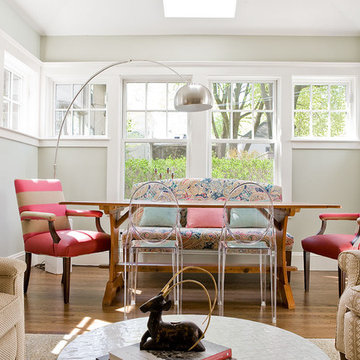
Living and Dining room space. Michael J. Lee Photography
Idee per una sala da pranzo aperta verso il soggiorno eclettica di medie dimensioni con pareti grigie, parquet scuro e nessun camino
Idee per una sala da pranzo aperta verso il soggiorno eclettica di medie dimensioni con pareti grigie, parquet scuro e nessun camino

Looking under the edge of the loft into the guest bedroom on left, with opaque walls opened up and a Murphy bed closed on the wall. In front, a pair of patterned slipper chairs and a Moroccan metal table. Between is an opaque wall of the guest bedroom, which separates the dining space, featuring mid-century modern dining table and chairs in coordinating colors of wood and blue-green striped fabric.
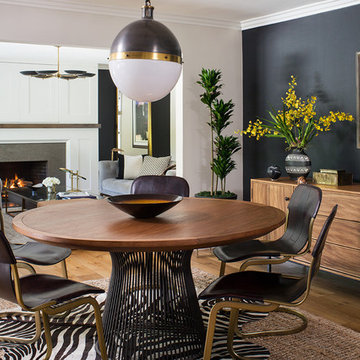
Ispirazione per una sala da pranzo aperta verso il soggiorno bohémian di medie dimensioni con pavimento marrone, pareti blu, nessun camino e parquet chiaro
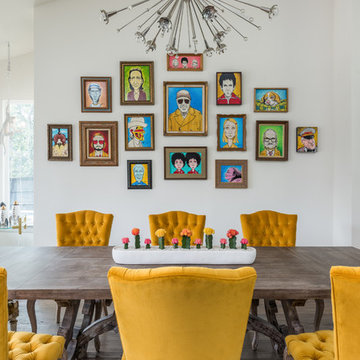
Ispirazione per una sala da pranzo aperta verso il soggiorno bohémian con pareti bianche
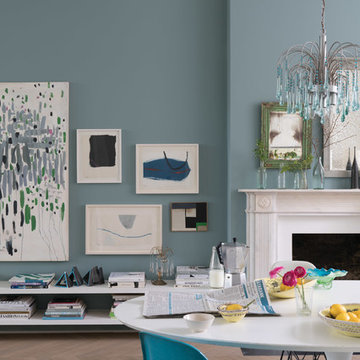
Idee per una sala da pranzo aperta verso il soggiorno boho chic di medie dimensioni con pareti blu, pavimento in legno massello medio, camino classico, cornice del camino in pietra e pavimento marrone
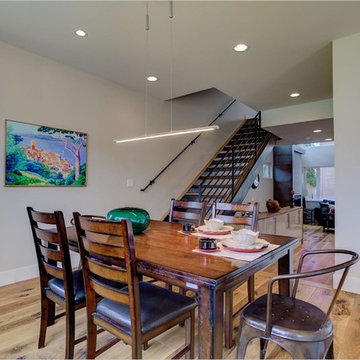
Idee per una sala da pranzo aperta verso il soggiorno eclettica di medie dimensioni con pareti bianche, pavimento in legno massello medio e pavimento beige
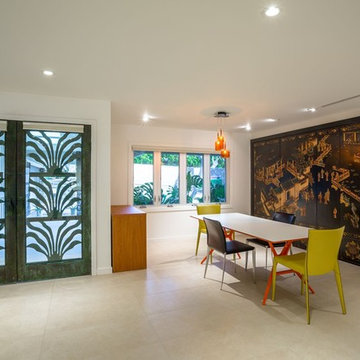
Idee per una sala da pranzo aperta verso il soggiorno bohémian di medie dimensioni con pareti bianche, pavimento in gres porcellanato e pavimento beige
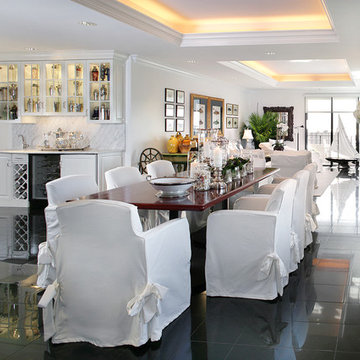
This high rise living space takes advantage of the magnificent views which surround the building. The red eight foot rectangular table, which is surrounded by eight slip-covered chairs, sits on a highly polished black granite floor. Overhead, the tray ceilings are painted a pale lilac and are lit with incandescent lighting. The open space seats eight for dinner and can hold fifty for cocktails. The glass front cabinet houses a collection of vintage martini shakers. The cabinets below provide storage, space for a wine rack and a small refrigerator. A glass block wall separates the space from a cozy den. The opposite wall provides storage and serving space. it also adds more room for art and collections.
Peter Rymwid, Photographer
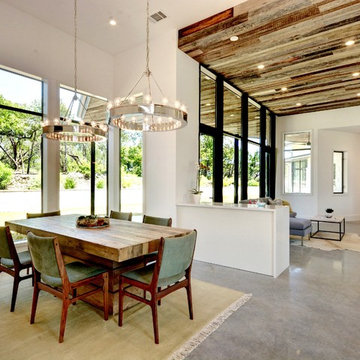
Foto di una sala da pranzo aperta verso il soggiorno bohémian di medie dimensioni con pareti bianche, pavimento in cemento e nessun camino
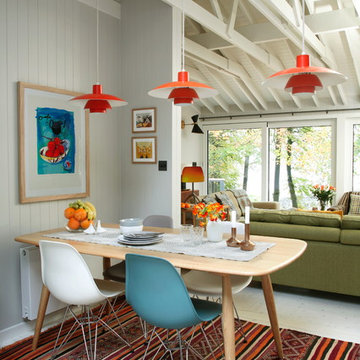
Alison Hammond Photography
Immagine di una sala da pranzo aperta verso il soggiorno boho chic con pareti grigie e pavimento in legno verniciato
Immagine di una sala da pranzo aperta verso il soggiorno boho chic con pareti grigie e pavimento in legno verniciato
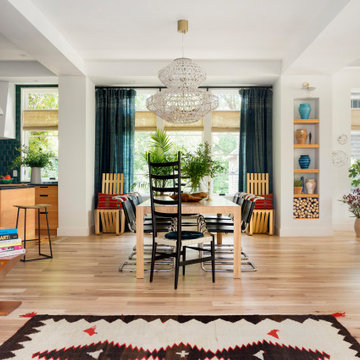
Interior Design: Lucy Interior Design | Builder: Detail Homes | Landscape Architecture: TOPO | Photography: Spacecrafting
Immagine di una sala da pranzo aperta verso il soggiorno eclettica di medie dimensioni con pareti bianche, parquet chiaro e pavimento beige
Immagine di una sala da pranzo aperta verso il soggiorno eclettica di medie dimensioni con pareti bianche, parquet chiaro e pavimento beige
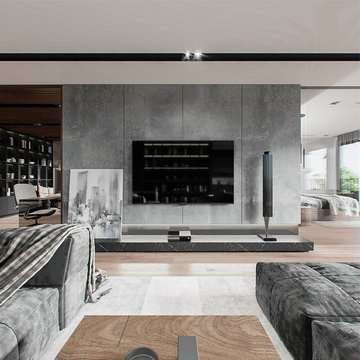
The main idea of this interior design concept is space. The dining room does look very spacious despite the eclectic design style. Black and white colors and their many shades go well with each other and at the same time perfectly contrast.
Against the gray background of the interior, the white floor and large windows through which daylight enters the interior of the dining room do look great. The correct functional grouping of all the dining room furniture pieces visually expands the dining room.
Don’t miss the chance to turn your dining room into a jewel of NYC by calling the top Grandeur Hills Group interior designers!
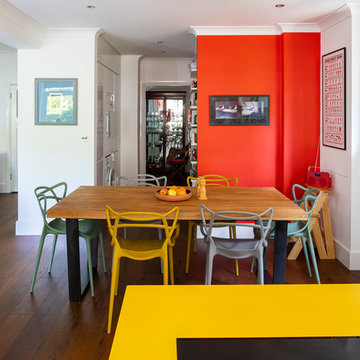
Open plan kitchen, dining and living area.
Photo by Chris Snook
Esempio di una sala da pranzo aperta verso il soggiorno boho chic di medie dimensioni con pareti rosse, parquet scuro, nessun camino e pavimento marrone
Esempio di una sala da pranzo aperta verso il soggiorno boho chic di medie dimensioni con pareti rosse, parquet scuro, nessun camino e pavimento marrone
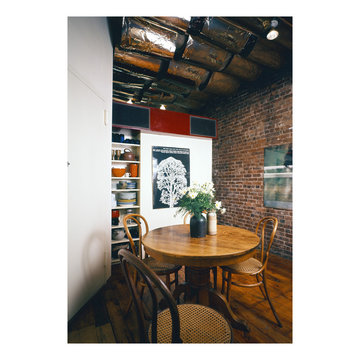
Renovation of a very long and narrow apartment that takes up one half of the top floor of an apartment house. The width is 12' - 6" but doesn't feel crowded in this inventive layout. Guest sleeping quarters float over built in cabinets.
Sale da Pranzo aperte verso il Soggiorno eclettiche - Foto e idee per arredare
7
