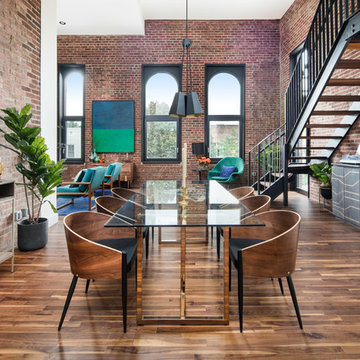Sale da Pranzo industriali con cornice del camino in mattoni - Foto e idee per arredare
Filtra anche per:
Budget
Ordina per:Popolari oggi
1 - 20 di 26 foto
1 di 3
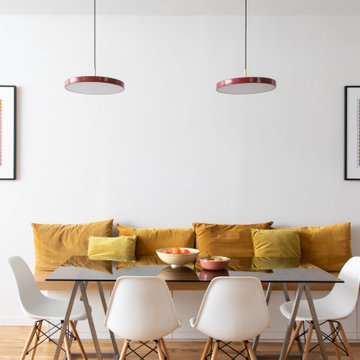
Foto di una sala da pranzo industriale di medie dimensioni con pareti bianche, parquet chiaro, camino classico, cornice del camino in mattoni e pavimento marrone

Ispirazione per un'ampia sala da pranzo aperta verso la cucina industriale con pareti beige, parquet scuro, nessun camino, cornice del camino in mattoni e pavimento marrone

- Dark green alcove hues to visually enhance the existing brick. Previously painted black, but has now been beautifully sandblasted and coated in a clear matt lacquer brick varnish to help minimise airborne loose material.
- Various bricks were chopped out and replaced prior to work due to age related deterioration.
- Dining room floor was previously original orange squared quarry tiles and soil. A damp proof membrane was installed to help enhance and retain heat during winter, whilst also minimising the risk of damp progressing.
- Dining room floor finish was silver-lined with matt lacquered engineered wood panels. Engineered wood flooring is more appropriate for older properties due to their damp proof lining fused into the wood panel.
- a course of bricks were chopped out spanning the length of the dining room from the exterior due to previous damp present. An extra 2 courses of engineered blue brick were introduced due to the exterior slope of the driveway. This has so far seen the damp disappear which allowed the room to be re-plastered and painted.
- Original features previously removed from dining room were reintroduced such as coving, plaster ceiling rose and original 4 panel moulded doors.
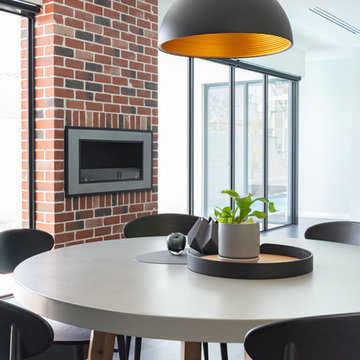
Foto di una sala da pranzo industriale con pavimento in laminato e cornice del camino in mattoni

Lind & Cummings Photography
Foto di una grande sala da pranzo aperta verso la cucina industriale con pavimento in cemento, pavimento grigio, pareti rosse, camino lineare Ribbon e cornice del camino in mattoni
Foto di una grande sala da pranzo aperta verso la cucina industriale con pavimento in cemento, pavimento grigio, pareti rosse, camino lineare Ribbon e cornice del camino in mattoni
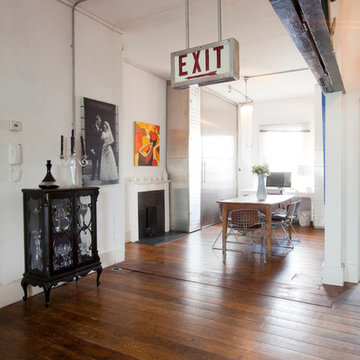
Naturally, many of the pieces were sourced from Portobello Road. “I love 1970s lighting, and so I spent hours on the Portobello Road sourcing original lights,” says the owner. “I also made the large mirror using an old picture frame from one of the local shops, spraying it and getting a mirror put in. Similarly with the glass cabinet – it was a cheap purchase which I sprayed entirely black aside from the back which was painted purple. I also inserted a blue light into it, and now it’s my favourite piece". The EXIT sign is from Islington – perfect for when guests overstay their welcome.
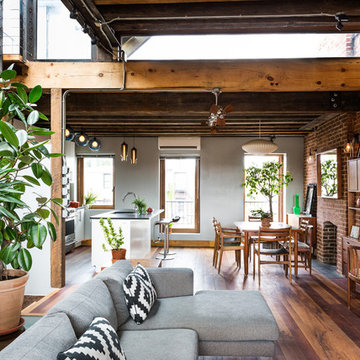
Gut renovation of 1880's townhouse. New vertical circulation and dramatic rooftop skylight bring light deep in to the middle of the house. A new stair to roof and roof deck complete the light-filled vertical volume. Programmatically, the house was flipped: private spaces and bedrooms are on lower floors, and the open plan Living Room, Dining Room, and Kitchen is located on the 3rd floor to take advantage of the high ceiling and beautiful views. A new oversized front window on 3rd floor provides stunning views across New York Harbor to Lower Manhattan.
The renovation also included many sustainable and resilient features, such as the mechanical systems were moved to the roof, radiant floor heating, triple glazed windows, reclaimed timber framing, and lots of daylighting.
All photos: Lesley Unruh http://www.unruhphoto.com/
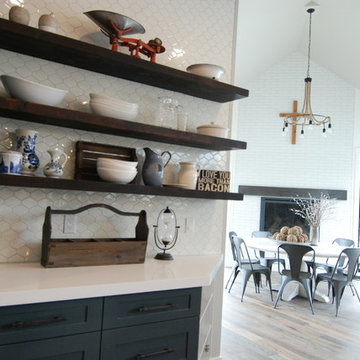
Breakfast nook off of kitchen.
Immagine di una grande sala da pranzo aperta verso il soggiorno industriale con pavimento in legno massello medio, camino classico, cornice del camino in mattoni e pavimento marrone
Immagine di una grande sala da pranzo aperta verso il soggiorno industriale con pavimento in legno massello medio, camino classico, cornice del camino in mattoni e pavimento marrone
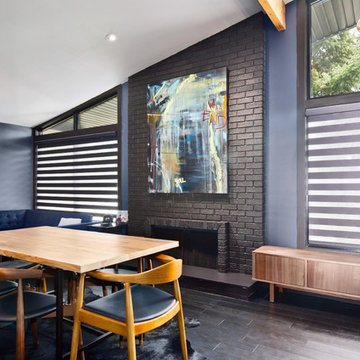
Foto di una grande sala da pranzo aperta verso il soggiorno industriale con pareti blu, parquet scuro, camino classico, cornice del camino in mattoni e pavimento marrone
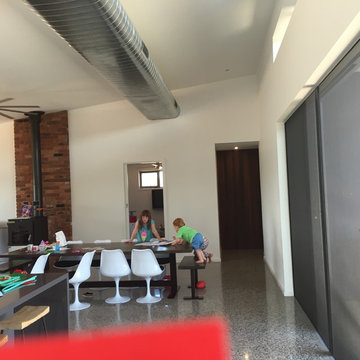
Modern Industrial look to family friendly open plan living
Ispirazione per una sala da pranzo industriale con pavimento in cemento, stufa a legna, cornice del camino in mattoni e pavimento grigio
Ispirazione per una sala da pranzo industriale con pavimento in cemento, stufa a legna, cornice del camino in mattoni e pavimento grigio
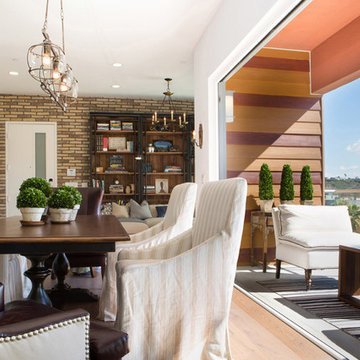
Erica Bierman
Ispirazione per una sala da pranzo aperta verso il soggiorno industriale di medie dimensioni con pareti bianche, pavimento in legno massello medio, camino classico e cornice del camino in mattoni
Ispirazione per una sala da pranzo aperta verso il soggiorno industriale di medie dimensioni con pareti bianche, pavimento in legno massello medio, camino classico e cornice del camino in mattoni
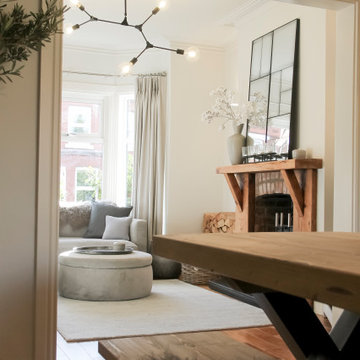
Our Cheshire based Client’s came to us for an inviting yet industrial look and feel with a focus on cool tones. We helped to introduce this through our Interior Design and Styling knowledge.
They had felt previously that they had purchased pieces that they weren’t exactly what they were looking for once they had arrived. Finding themselves making expensive mistakes and replacing items over time. They wanted to nail the process first time around on their Victorian Property which they had recently moved to.
During our extensive discovery and design process, we took the time to get to know our Clients taste’s and what they were looking to achieve. After showing them some initial timeless ideas, they were really pleased with the initial proposal. We introduced our Client’s desired look and feel, whilst really considering pieces that really started to make the house feel like home which are also based on their interests.
The handover to our Client was a great success and was really well received. They have requested us to help out with another space within their home as a total surprise, we are really honoured and looking forward to starting!
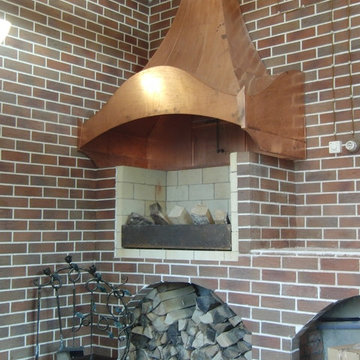
Ispirazione per una grande sala da pranzo aperta verso la cucina industriale con pareti marroni, pavimento con piastrelle in ceramica, camino classico, cornice del camino in mattoni e pavimento marrone
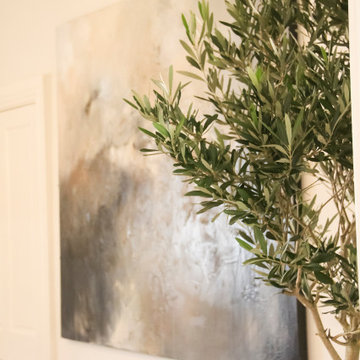
Our Cheshire based Client’s came to us for an inviting yet industrial look and feel with a focus on cool tones. We helped to introduce this through our Interior Design and Styling knowledge.
They had felt previously that they had purchased pieces that they weren’t exactly what they were looking for once they had arrived. Finding themselves making expensive mistakes and replacing items over time. They wanted to nail the process first time around on their Victorian Property which they had recently moved to.
During our extensive discovery and design process, we took the time to get to know our Clients taste’s and what they were looking to achieve. After showing them some initial timeless ideas, they were really pleased with the initial proposal. We introduced our Client’s desired look and feel, whilst really considering pieces that really started to make the house feel like home which are also based on their interests.
The handover to our Client was a great success and was really well received. They have requested us to help out with another space within their home as a total surprise, we are really honoured and looking forward to starting!
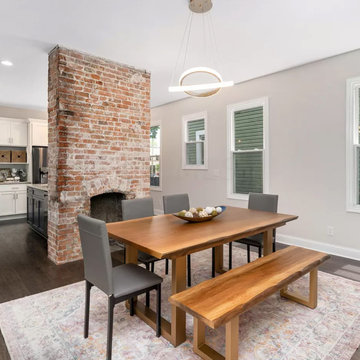
Live edge dining table with matching bench and grey chairs. Oriental rug with modern sphere light fixture. Exposed brick fireplace.
Immagine di una sala da pranzo industriale con pareti grigie, pavimento in laminato, camino classico, cornice del camino in mattoni e pavimento marrone
Immagine di una sala da pranzo industriale con pareti grigie, pavimento in laminato, camino classico, cornice del camino in mattoni e pavimento marrone
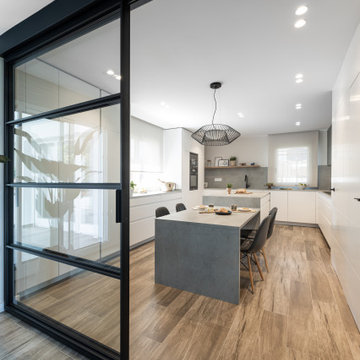
Foto di una grande sala da pranzo industriale con pareti beige, pavimento in legno massello medio, camino ad angolo e cornice del camino in mattoni
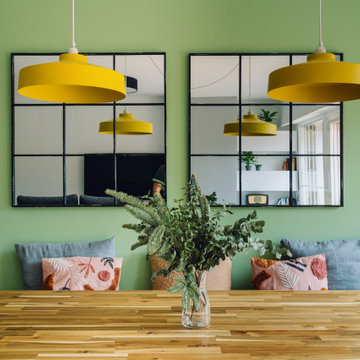
Comedor con estilo industrial con mesa de madera y lamparas en color amarillo de metal. Pared color verde con 2 espejos de metal con cuarterones
Ispirazione per una grande sala da pranzo aperta verso il soggiorno industriale con pareti verdi, pavimento con piastrelle in ceramica, camino classico, cornice del camino in mattoni e pavimento marrone
Ispirazione per una grande sala da pranzo aperta verso il soggiorno industriale con pareti verdi, pavimento con piastrelle in ceramica, camino classico, cornice del camino in mattoni e pavimento marrone

- Dark green alcove hues to visually enhance the existing brick. Previously painted black, but has now been beautifully sandblasted and coated in a clear matt lacquer brick varnish to help minimise airborne loose material.
- Various bricks were chopped out and replaced prior to work due to age related deterioration.
- Dining room floor was previously original orange squared quarry tiles and soil. A damp proof membrane was installed to help enhance and retain heat during winter, whilst also minimising the risk of damp progressing.
- Dining room floor finish was silver-lined with matt lacquered engineered wood panels. Engineered wood flooring is more appropriate for older properties due to their damp proof lining fused into the wood panel.
- a course of bricks were chopped out spanning the length of the dining room from the exterior due to previous damp present. An extra 2 courses of engineered blue brick were introduced due to the exterior slope of the driveway. This has so far seen the damp disappear which allowed the room to be re-plastered and painted.
- Original features previously removed from dining room were reintroduced such as coving, plaster ceiling rose and original 4 panel moulded doors.
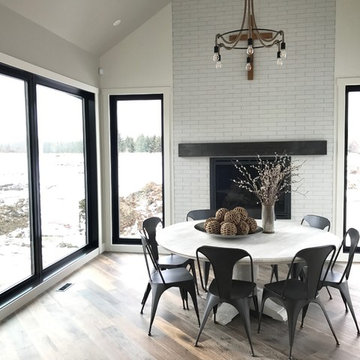
Breakfast nook off of kitchen.
Immagine di una grande sala da pranzo aperta verso il soggiorno industriale con pavimento in legno massello medio, camino classico, cornice del camino in mattoni e pavimento marrone
Immagine di una grande sala da pranzo aperta verso il soggiorno industriale con pavimento in legno massello medio, camino classico, cornice del camino in mattoni e pavimento marrone
Sale da Pranzo industriali con cornice del camino in mattoni - Foto e idee per arredare
1
