Sale da Pranzo eclettiche con cornice del camino in mattoni - Foto e idee per arredare
Filtra anche per:
Budget
Ordina per:Popolari oggi
1 - 20 di 124 foto
1 di 3
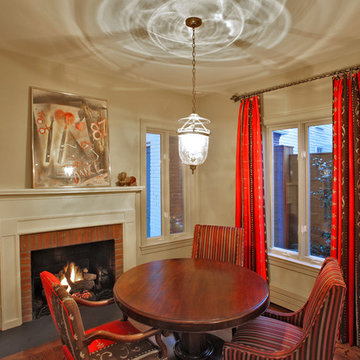
Kitchen eat-in breakfast area
Idee per una piccola sala da pranzo eclettica con cornice del camino in mattoni, parquet scuro e camino classico
Idee per una piccola sala da pranzo eclettica con cornice del camino in mattoni, parquet scuro e camino classico

Ispirazione per un piccolo angolo colazione eclettico con pareti beige, pavimento in legno massello medio, stufa a legna, cornice del camino in mattoni, pavimento marrone e travi a vista
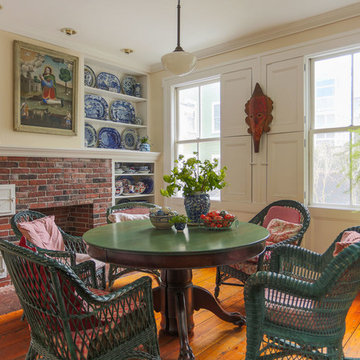
Ispirazione per una sala da pranzo eclettica con pareti beige, pavimento in legno massello medio, camino classico e cornice del camino in mattoni

Jaime Alvarez
Immagine di una grande sala da pranzo aperta verso il soggiorno bohémian con cornice del camino in mattoni, pareti bianche, parquet scuro, camino classico e pavimento marrone
Immagine di una grande sala da pranzo aperta verso il soggiorno bohémian con cornice del camino in mattoni, pareti bianche, parquet scuro, camino classico e pavimento marrone

Photo: Rikki Snyder © 2014 Houzz
Ispirazione per una sala da pranzo aperta verso il soggiorno eclettica con pareti bianche, parquet chiaro, camino ad angolo e cornice del camino in mattoni
Ispirazione per una sala da pranzo aperta verso il soggiorno eclettica con pareti bianche, parquet chiaro, camino ad angolo e cornice del camino in mattoni
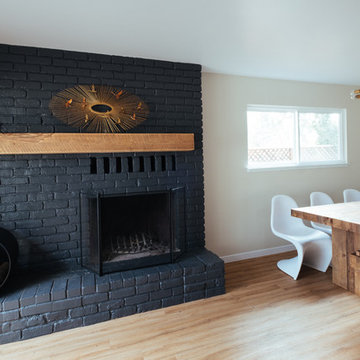
Idee per una sala da pranzo aperta verso la cucina eclettica di medie dimensioni con pareti beige, pavimento in vinile, camino classico e cornice del camino in mattoni
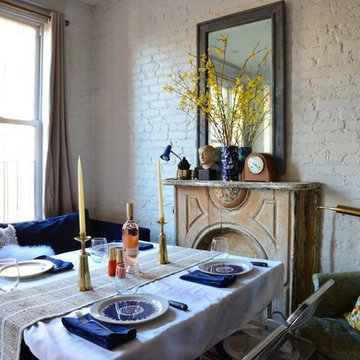
NATASHA HABERMANN & NANCY MITCHELL
Immagine di una piccola sala da pranzo bohémian chiusa con pareti bianche, parquet scuro, camino classico e cornice del camino in mattoni
Immagine di una piccola sala da pranzo bohémian chiusa con pareti bianche, parquet scuro, camino classico e cornice del camino in mattoni
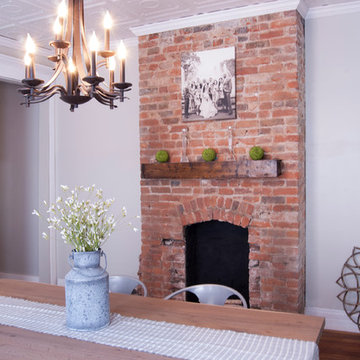
Photo: Adrienne DeRosa © 2015 Houzz
Although the original plan was to refurbish the existing mantelpieces in the living and dining rooms, the Williamsons opted for a complete change of perspective. “One thing led to another, and they came out,” Catherine explains. “First, we removed them to check if the pest problem that had hit the rest of the house had hit the mantels, and it did.” After removing the original pieces, the couple fell in love with the brick arches underneath.
Flexing their skills as DIYers, the couple designed and built a floating mantel to highlight the fireplace. Its modern lines play against rich grain and warm tones to embody the marriage of Bryan and Catherine’s diverse styles. “Our style is unique because we tend to mix elements of different design styles,” Catherine says. “We love mixing old and new, masculine and feminine, and so on…. He tends to gravitate toward contemporary, sleek designs, where I gravitate toward more eclectic, feminine elements.”
Instructions for creating a mantlepice like this one can be found on the Williamson's blog: www.beginninginthemiddle.net/2014/12/30/i-just-want-brick/
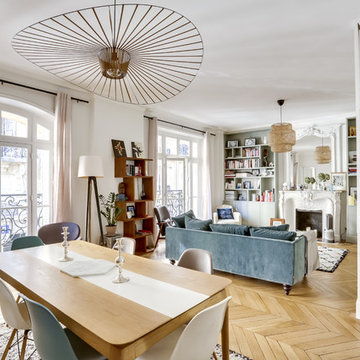
Idee per una sala da pranzo bohémian con pareti bianche, parquet chiaro, camino classico, cornice del camino in mattoni e pavimento beige
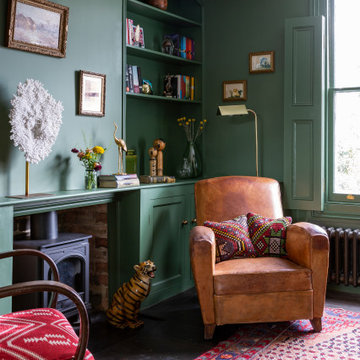
The Breakfast Room leading onto the kitchen through pockets doors using reclaimed Victorian pine doors. A dining area on one side and a seating area around the wood burner create a very cosy atmosphere.

This photo of the kitchen features the built-in entertainment center TV and electric ribbon fireplace directly beneath. Brick surrounds the fireplace and custom multi-colored tile provide accents below. Open shelving on each side provide space for curios. A close-up can also be seen of the multicolored distressed wood kitchen table and chairs.
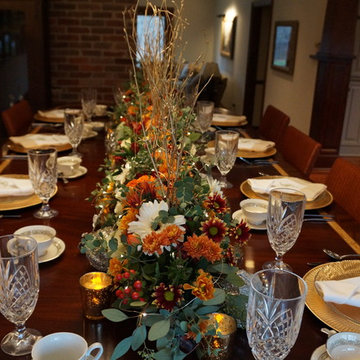
festive fall table setting
Foto di una sala da pranzo aperta verso la cucina bohémian con pareti beige, pavimento in legno massello medio, camino classico e cornice del camino in mattoni
Foto di una sala da pranzo aperta verso la cucina bohémian con pareti beige, pavimento in legno massello medio, camino classico e cornice del camino in mattoni

For this 1961 Mid-Century home we did a complete remodel while maintaining many existing features and our client’s bold furniture. We took our cues for style from our stylish clients; incorporating unique touches to create a home that feels very them. The result is a space that feels casual and modern but with wonderful character and texture as a backdrop.
The restrained yet bold color palette consists of dark neutrals, jewel tones, woven textures, handmade tiles, and antique rugs.
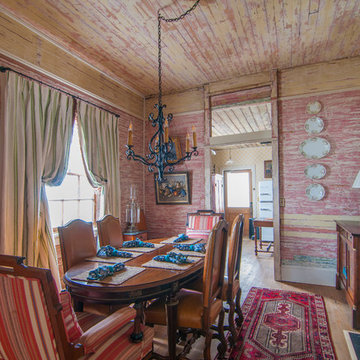
Joshua Cain
Foto di una sala da pranzo boho chic chiusa con pareti multicolore, pavimento in legno massello medio, camino classico e cornice del camino in mattoni
Foto di una sala da pranzo boho chic chiusa con pareti multicolore, pavimento in legno massello medio, camino classico e cornice del camino in mattoni
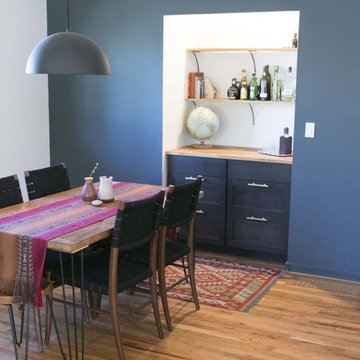
b+w
Portland, OR
type: remodel
status: phase 2 in
progress
credits
design: Matthew O. Daby - m.o.daby design
interior design: Angela Mechaley - m.o.daby design
photography: Heather V. Keeling HVK Photo
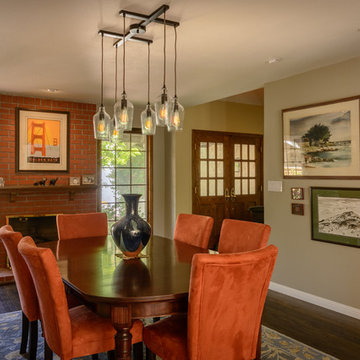
Blue Gator Photography
Esempio di una sala da pranzo bohémian di medie dimensioni con pareti grigie, parquet scuro, camino classico e cornice del camino in mattoni
Esempio di una sala da pranzo bohémian di medie dimensioni con pareti grigie, parquet scuro, camino classico e cornice del camino in mattoni
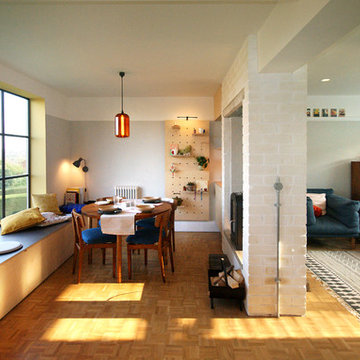
Kirsty Williams
Immagine di una piccola sala da pranzo aperta verso la cucina bohémian con pareti grigie, parquet chiaro, camino bifacciale e cornice del camino in mattoni
Immagine di una piccola sala da pranzo aperta verso la cucina bohémian con pareti grigie, parquet chiaro, camino bifacciale e cornice del camino in mattoni
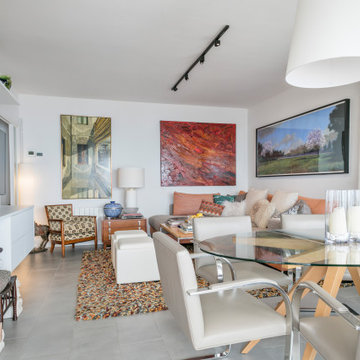
Objetos y otros elementos se mezclan en un “hiper- ecléctico” y colorido espacio con piezas y elementos contemporáneos, como en la zona del dining, donde las protagonistas son las sillas “art decó” modelo Brno Chair – Flat BarLudwig, diseñadas por Mies van der Rohe en 1930 y que acompañan a la mesa de comedor August, realizada a medida por el fabricante valenciano Nacher, y sobre cuyo elegante pie realizado en madera de roble natural, descansa un sobre en vidrio templado de forma oval.
Frente al dining presidiendo la escena hemos actualizado el antiguo “hogar”, por una moderna y elegante chimenea suministrada por Novallar de tipo “INSERT”, el modelo RCR 65 Classic de la marca Rocal ,respetando en todo momento el marco de la chimenea existente, realizado en un tradicional totxo de obra vista, que consiguen hacer este espacio aún más cálido y confortable.
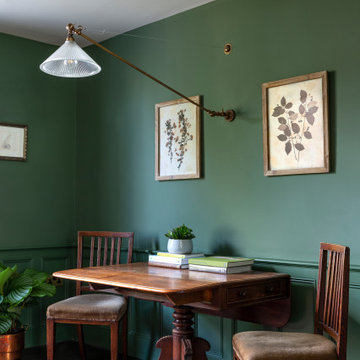
The Breakfast Room leading onto the kitchen through pockets doors using reclaimed Victorian pine doors. A dining area on one side and a seating area around the wood burner create a very cosy atmosphere.
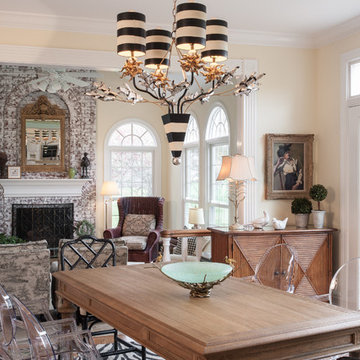
Anne Matheis
Idee per una sala da pranzo aperta verso la cucina eclettica con pareti beige, pavimento in legno massello medio, camino classico e cornice del camino in mattoni
Idee per una sala da pranzo aperta verso la cucina eclettica con pareti beige, pavimento in legno massello medio, camino classico e cornice del camino in mattoni
Sale da Pranzo eclettiche con cornice del camino in mattoni - Foto e idee per arredare
1