Sale da Pranzo stile marinaro con cornice del camino in mattoni - Foto e idee per arredare
Filtra anche per:
Budget
Ordina per:Popolari oggi
1 - 20 di 101 foto
1 di 3

The formal dining room looks out to the spacious backyard with French doors opening to the pool and spa area. The wood burning brick fireplace was painted white in the renovation and white wainscoting surrounds the room, keeping it fresh and modern. The dramatic wood pitched roof has skylights that bring in light and keep things bright and airy.
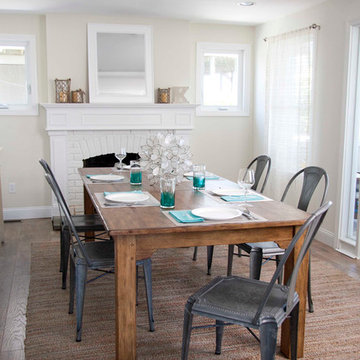
Photo Credits: Alex Donovan, asquaredstudio.com
Foto di una sala da pranzo stile marinaro con pareti beige, parquet scuro, cornice del camino in mattoni e camino classico
Foto di una sala da pranzo stile marinaro con pareti beige, parquet scuro, cornice del camino in mattoni e camino classico
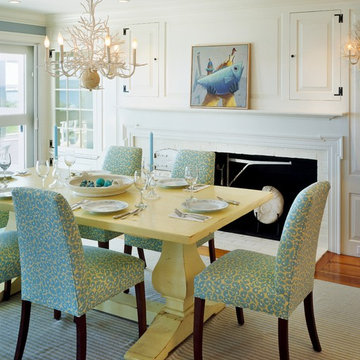
Brian Vanden Brink
Immagine di una sala da pranzo costiera con pareti bianche, parquet scuro, camino classico e cornice del camino in mattoni
Immagine di una sala da pranzo costiera con pareti bianche, parquet scuro, camino classico e cornice del camino in mattoni

Interior Design, Custom Furniture Design & Art Curation by Chango & Co.
Construction by G. B. Construction and Development, Inc.
Photography by Jonathan Pilkington
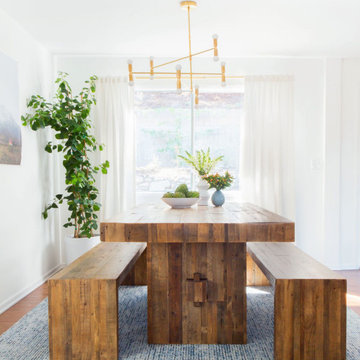
Idee per una piccola sala da pranzo aperta verso il soggiorno costiera con pareti bianche, parquet scuro, camino classico, cornice del camino in mattoni e pavimento marrone
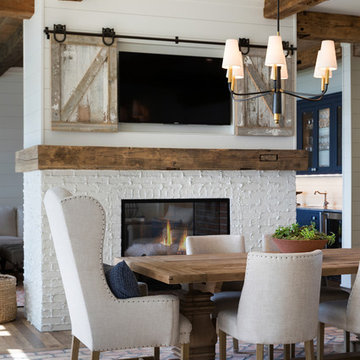
The Entire Main Level, Stairwell and Upper Level Hall are wrapped in Shiplap, Painted in Benjamin Moore White Dove. The Flooring, Beams, Mantel and Fireplace TV Doors are all reclaimed barnwood. The inset floor in the dining room is brick veneer. The Fireplace is brick on all sides. The lighting is by Visual Comfort. Photo by Spacecrafting
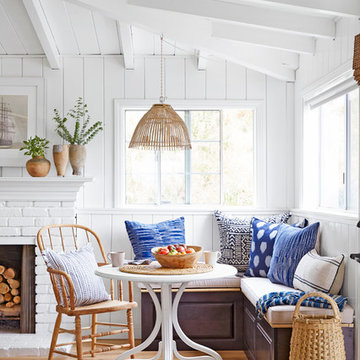
Ispirazione per una piccola sala da pranzo costiera con pareti bianche, parquet chiaro, camino classico e cornice del camino in mattoni
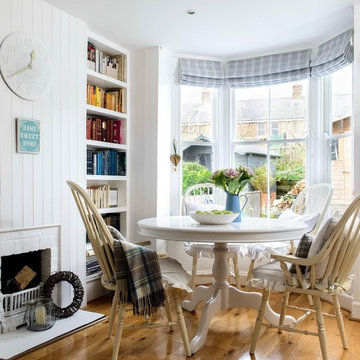
Foto di una piccola sala da pranzo costiera con pareti bianche, pavimento in legno massello medio, camino classico e cornice del camino in mattoni

Esempio di una piccola sala da pranzo aperta verso il soggiorno costiera con pareti bianche, parquet chiaro, camino classico, cornice del camino in mattoni, pavimento beige e travi a vista
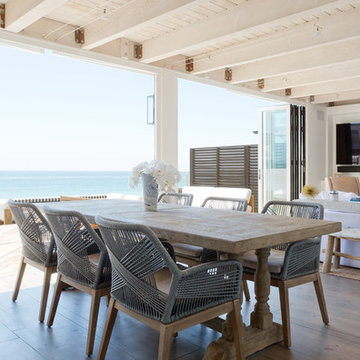
Esempio di una piccola sala da pranzo aperta verso la cucina costiera con camino classico, pareti bianche, pavimento in legno massello medio, cornice del camino in mattoni e pavimento grigio

Our mission was to completely update and transform their huge house into a cozy, welcoming and warm home of their own.
“When we moved in, it was such a novelty to live in a proper house. But it still felt like the in-law’s home,” our clients told us. “Our dream was to make it feel like our home.”
Our transformation skills were put to the test when we created the host-worthy kitchen space (complete with a barista bar!) that would double as the heart of their home and a place to make memories with their friends and family.
We upgraded and updated their dark and uninviting family room with fresh furnishings, flooring and lighting and turned those beautiful exposed beams into a feature point of the space.
The end result was a flow of modern, welcoming and authentic spaces that finally felt like home. And, yep … the invite was officially sent out!
Our clients had an eclectic style rich in history, culture and a lifetime of adventures. We wanted to highlight these stories in their home and give their memorabilia places to be seen and appreciated.
The at-home office was crafted to blend subtle elegance with a calming, casual atmosphere that would make it easy for our clients to enjoy spending time in the space (without it feeling like they were working!)
We carefully selected a pop of color as the feature wall in the primary suite and installed a gorgeous shiplap ledge wall for our clients to display their meaningful art and memorabilia.
Then, we carried the theme all the way into the ensuite to create a retreat that felt complete.
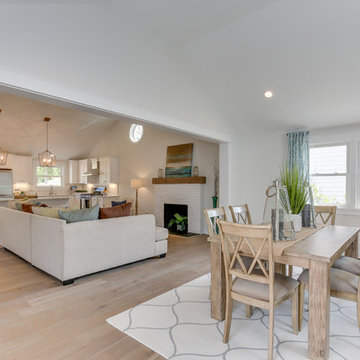
Ispirazione per una sala da pranzo aperta verso la cucina stile marinaro di medie dimensioni con pareti bianche, parquet chiaro, camino classico, cornice del camino in mattoni e pavimento marrone
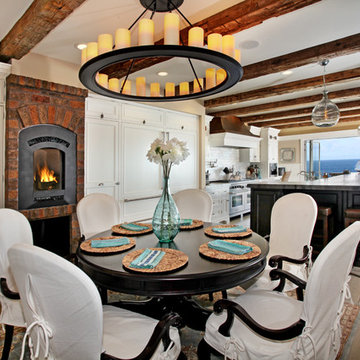
Idee per una sala da pranzo aperta verso la cucina costiera con pavimento in legno massello medio, cornice del camino in mattoni e stufa a legna
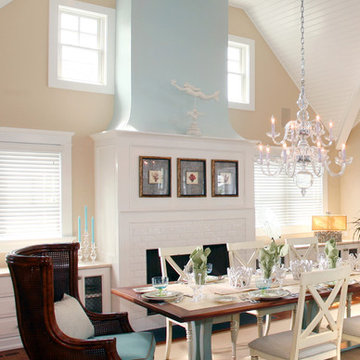
Asher Associates Architects
Immagine di una sala da pranzo costiera con pareti beige e cornice del camino in mattoni
Immagine di una sala da pranzo costiera con pareti beige e cornice del camino in mattoni
Randi Baird
Idee per una sala da pranzo costiera chiusa e di medie dimensioni con pareti bianche, pavimento in legno massello medio, camino classico, cornice del camino in mattoni e pavimento marrone
Idee per una sala da pranzo costiera chiusa e di medie dimensioni con pareti bianche, pavimento in legno massello medio, camino classico, cornice del camino in mattoni e pavimento marrone
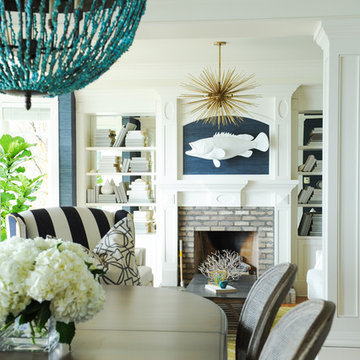
Immagine di una grande sala da pranzo costiera chiusa con pareti grigie, parquet chiaro, pavimento marrone, camino classico e cornice del camino in mattoni

Second floor main living area and open concept kitchen.
Immagine di una grande sala da pranzo aperta verso la cucina stile marinaro con pareti bianche, parquet chiaro, camino classico, cornice del camino in mattoni, soffitto in legno e pareti in perlinato
Immagine di una grande sala da pranzo aperta verso la cucina stile marinaro con pareti bianche, parquet chiaro, camino classico, cornice del camino in mattoni, soffitto in legno e pareti in perlinato
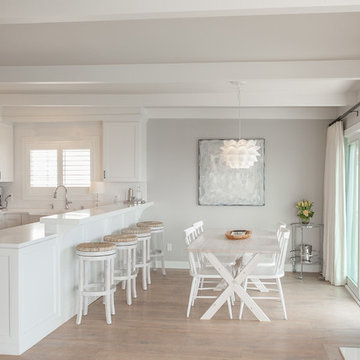
Photo Credit: Melissa Di Meglio / Designed by: Aboutspace Studios
Ispirazione per una sala da pranzo aperta verso la cucina costiera con pareti bianche, parquet chiaro, camino classico, pavimento marrone e cornice del camino in mattoni
Ispirazione per una sala da pranzo aperta verso la cucina costiera con pareti bianche, parquet chiaro, camino classico, pavimento marrone e cornice del camino in mattoni
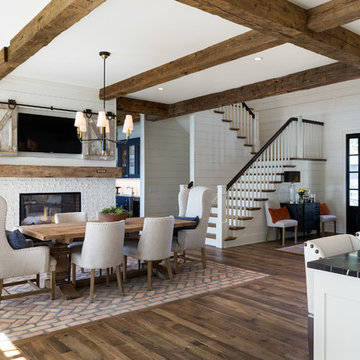
The Entire Main Level, Stairwell and Upper Level Hall are wrapped in Shiplap, Painted in Benjamin Moore White Dove. The Flooring, Beams, Mantel and Fireplace TV Doors are all reclaimed barnwood. The inset floor in the dining room is brick veneer. The Fireplace is brick on all sides. The lighting is by Visual Comfort. Photo by Spacecrafting
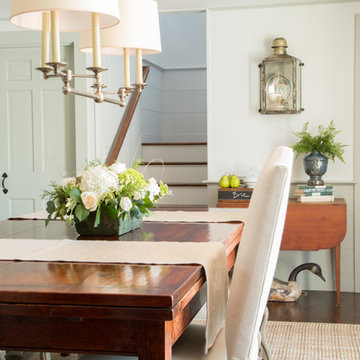
Immagine di una sala da pranzo stile marinaro chiusa e di medie dimensioni con pareti bianche, parquet scuro, camino classico, cornice del camino in mattoni e pavimento marrone
Sale da Pranzo stile marinaro con cornice del camino in mattoni - Foto e idee per arredare
1