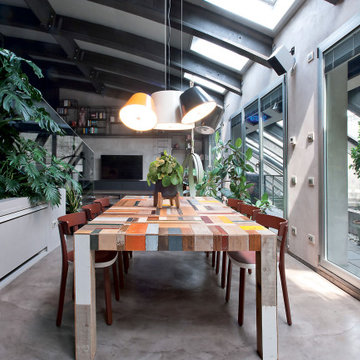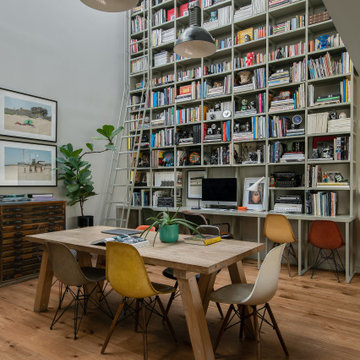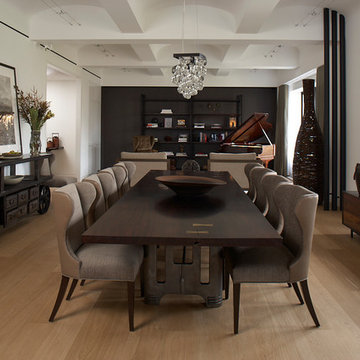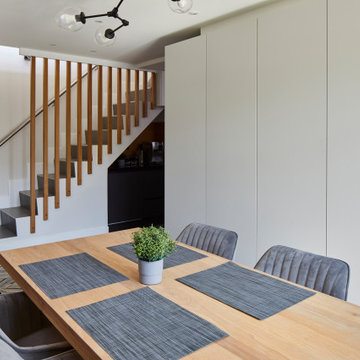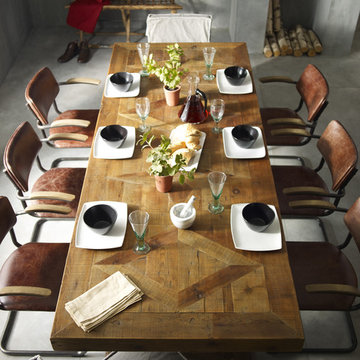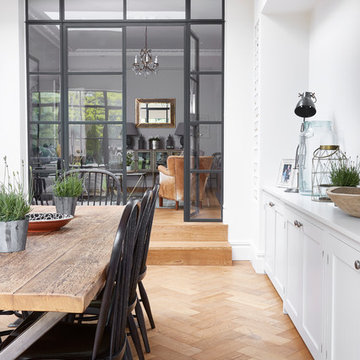Sale da Pranzo industriali - Foto e idee per arredare
Filtra anche per:
Budget
Ordina per:Popolari oggi
1 - 20 di 11.502 foto
1 di 2
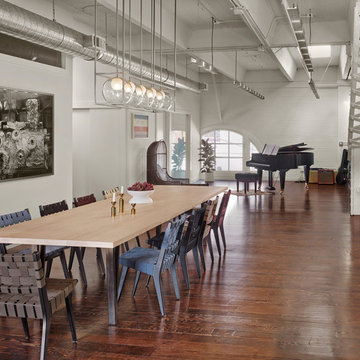
Cesar Rubio
Idee per un'ampia sala da pranzo aperta verso il soggiorno industriale con pareti bianche e pavimento in legno massello medio
Idee per un'ampia sala da pranzo aperta verso il soggiorno industriale con pareti bianche e pavimento in legno massello medio
Trova il professionista locale adatto per il tuo progetto
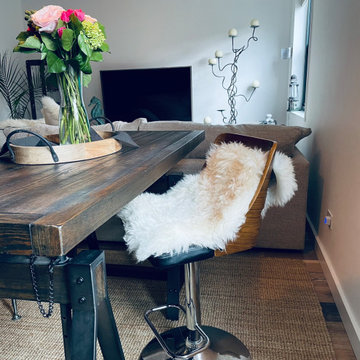
Idee per una piccola sala da pranzo aperta verso il soggiorno industriale con pareti bianche, parquet chiaro e pavimento marrone
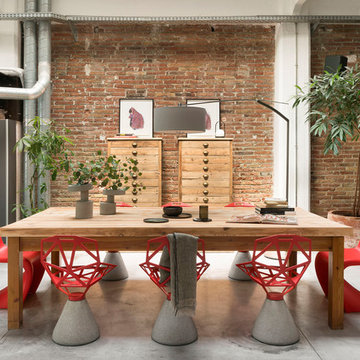
Proyecto realizado por The Room Studio
Fotografías: Mauricio Fuertes
Esempio di una sala da pranzo aperta verso il soggiorno industriale di medie dimensioni con pavimento in cemento, pavimento grigio e nessun camino
Esempio di una sala da pranzo aperta verso il soggiorno industriale di medie dimensioni con pavimento in cemento, pavimento grigio e nessun camino

Design: Cattaneo Studios // Photos: Jacqueline Marque
Ispirazione per un'ampia sala da pranzo aperta verso il soggiorno industriale con pavimento in cemento, pavimento grigio e pareti bianche
Ispirazione per un'ampia sala da pranzo aperta verso il soggiorno industriale con pavimento in cemento, pavimento grigio e pareti bianche
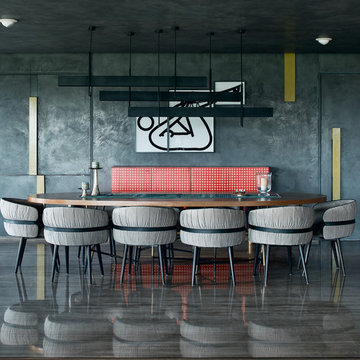
Meister Meister
Ispirazione per una grande sala da pranzo industriale con pareti grigie e pavimento grigio
Ispirazione per una grande sala da pranzo industriale con pareti grigie e pavimento grigio
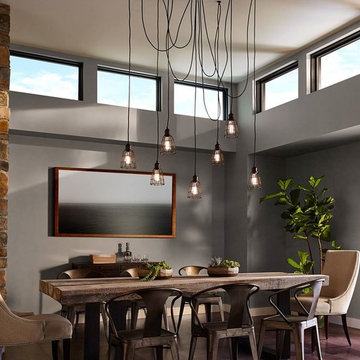
Idee per una sala da pranzo industriale chiusa e di medie dimensioni con pareti grigie, parquet scuro, nessun camino e pavimento marrone
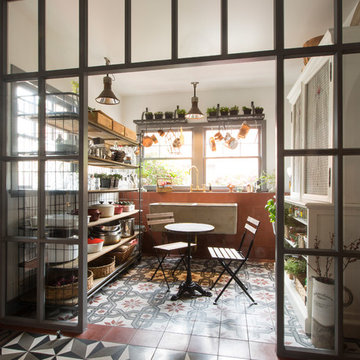
The former mudroom became the pantry. A glass partition allows for the light to flow through.
Ispirazione per una piccola sala da pranzo industriale chiusa con pavimento con piastrelle in ceramica
Ispirazione per una piccola sala da pranzo industriale chiusa con pavimento con piastrelle in ceramica
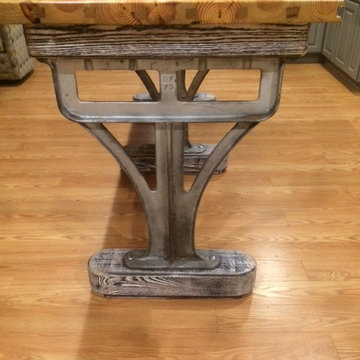
Lexington-Industrial Custom Farm Table
100 year old cast iron legs with a Reclaimed Heart Pine Table.
The Reclaimed Heart pine came out of an old Kentucky barn.
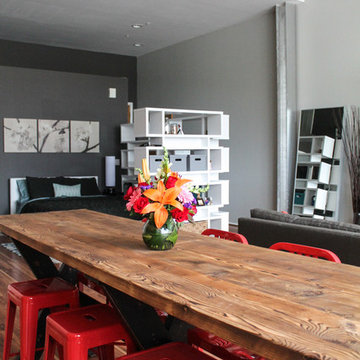
Client wanted a clean, modern, industrial, rustic, with a little bohemian feel for their new loft. Storage was also key here since there is only one closet in this open loft. We wanted plenty of seating for entertaining, pet friendly materials on the furniture and add some storage where we could all while keeping the space clean and organized. A mix of materials made this loft as unique as the client, truly reflecting her personality and style. We created a sleeping area that is somewhat hidden from the public area. Using bookshelves as the divider this created a wall of storage or display area. Such a fun and cheerful space to be in

Residing against a backdrop of characterful brickwork and arched metal windows, exposed bulbs hang effortlessly above an industrial style trestle table and an eclectic mix of chairs in this loft apartment kitchen

Interior Design: Muratore Corp Designer, Cindy Bayon | Construction + Millwork: Muratore Corp | Photography: Scott Hargis
Esempio di una sala da pranzo aperta verso la cucina industriale di medie dimensioni con pareti multicolore, pavimento in cemento e nessun camino
Esempio di una sala da pranzo aperta verso la cucina industriale di medie dimensioni con pareti multicolore, pavimento in cemento e nessun camino
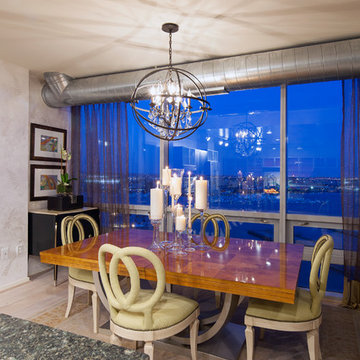
Zesty Orange hues freshen up this beautiful Industrial Kitchen for a splash of Summer!
Foto di una grande sala da pranzo aperta verso la cucina industriale con pareti beige e parquet chiaro
Foto di una grande sala da pranzo aperta verso la cucina industriale con pareti beige e parquet chiaro
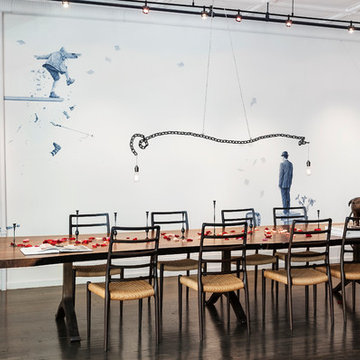
Ariadna Bufi
Idee per una grande sala da pranzo aperta verso il soggiorno industriale con pareti bianche e parquet scuro
Idee per una grande sala da pranzo aperta verso il soggiorno industriale con pareti bianche e parquet scuro
Sale da Pranzo industriali - Foto e idee per arredare

Photography by Eduard Hueber / archphoto
North and south exposures in this 3000 square foot loft in Tribeca allowed us to line the south facing wall with two guest bedrooms and a 900 sf master suite. The trapezoid shaped plan creates an exaggerated perspective as one looks through the main living space space to the kitchen. The ceilings and columns are stripped to bring the industrial space back to its most elemental state. The blackened steel canopy and blackened steel doors were designed to complement the raw wood and wrought iron columns of the stripped space. Salvaged materials such as reclaimed barn wood for the counters and reclaimed marble slabs in the master bathroom were used to enhance the industrial feel of the space.
1
