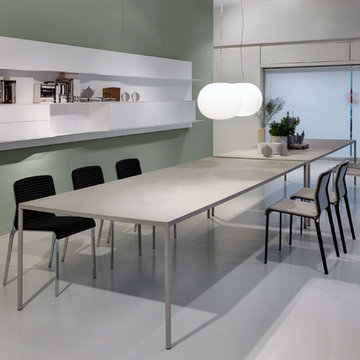Sale da Pranzo industriali con pareti verdi - Foto e idee per arredare
Filtra anche per:
Budget
Ordina per:Popolari oggi
1 - 20 di 45 foto
1 di 3
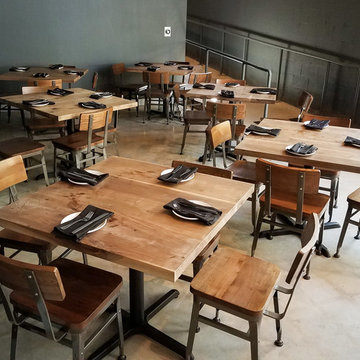
Solid walnut table tops we built for Oak Brew Pub in Eastlake. The grease stains are intentional by the owner. He's distressing them.
Ispirazione per una sala da pranzo industriale con pareti verdi e pavimento grigio
Ispirazione per una sala da pranzo industriale con pareti verdi e pavimento grigio
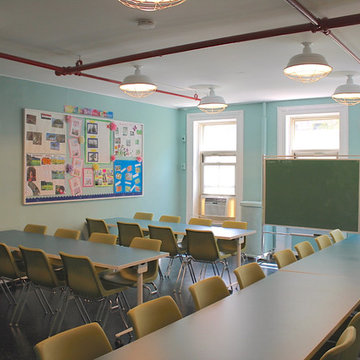
Turn of the century brownstone classrooms in this Hells Kitchen community center needed serious updating so we replaced all the outdated fluorescent lighting, patched and painted everything, added brightly colored durable classroom furniture and more. All was lovingly executed with a generous grant from The Junior League of New York City.
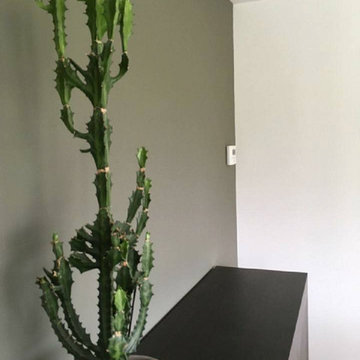
Proposition de mur en bois pour finir l'espace salon et le meuble TV. Le but réutiliser le même revêtement que la table basse et le meuble tv pour créer un décor qui assoit le salon et apporte de la chaleur et du style. Pour faire echo à ce bois , un vert dans les tons kaki gris à été ajouter sur d'autres murs de la pièce.
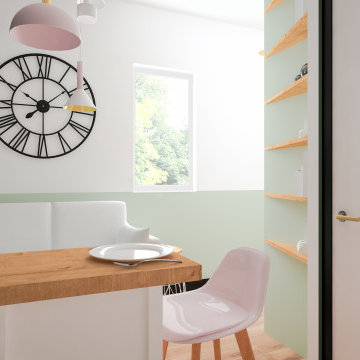
Un défi ! Créer un studio complet dans 11m². Utilisé de manière occasionnelle avec mobilier et les matériaux devaient respecter le petit budget !
Organiser l'espace afin de retrouver un maximum de rangement, chaque mètre carrés est essentiel, que dis-je, indispensable ! Un mobilier basique détourné afin de créer des éléments modulaires et multifonctions, des miroirs comme une verrière pour agrandir l'intérieur et donner une sensation de grandeur ! Et pour finir la touche de couleur et de papier peint créant un lieu attrayant et vivant !
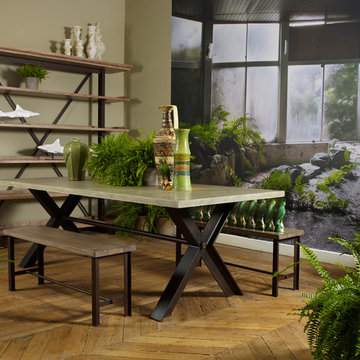
SYNTAXE DINING TABLE
Nouveaux Classiques collection
Base in 100 mm-thick steel, welding assembly forming an 80° angle, may be disassembled.
5 types of top available:
- Sand-blasted top: 4 mm-thick oak veneer on slatted wood with solid oak frame
- Smooth top: oak veneer on slatted wood with solid oak frame
- Solid oak top: entirely in solid oak
- Slate top: frame and belt in solid oak, slate panel on plywood, oak veneer
- Ceramic top: frame and belt in solid oak, ceramic panel on plywood, oak veneer.
Dimensions: W. 200 x H. 76 x D. 100 cm (78.7"w x 29.9"h x 39.4"d)
Other Dimensions :
Rectangular dining table : W. 240 x H. 76 x D. 100 cm (94.5"w x 29.9"h x 39.4"d)
Rectangular dining table : W. 300 x H. 76 x D. 100 cm (118.1"w x 29.9"h x 39.4"d)
Round dining table : H. 76 x ø 140 cm ( x 29.9"h x 55.1"ø)
Round dining table : H. 76 x ø 160 cm ( x 29.9"h x 63"ø)
This product, like all Roche Bobois pieces, can be customised with a large array of materials, colours and dimensions.
Our showroom advisors are at your disposal and will happily provide you with any additional information and advice.
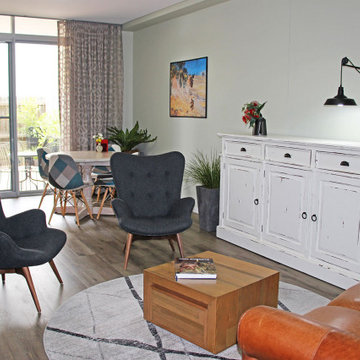
The expansive open-plan living spaces in this apartment meant that it was important that everything worked together in harmony.
The muted green colour on all of the walls (Dulux Green Alabaster) is reminiscent of the colour of the leaves on the eucalyptus trees surrounding their former property . The Together with the earthy colour of the sheer curtains they provide a neutral coloured backdrop for pops of colour dotted here and there.
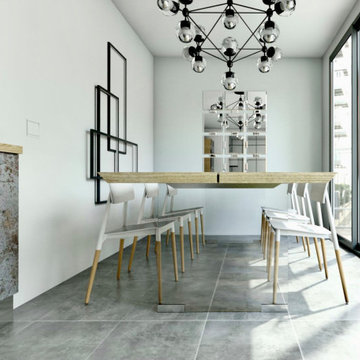
Esempio di una grande sala da pranzo aperta verso il soggiorno industriale con pareti verdi, pavimento con piastrelle in ceramica e pavimento grigio
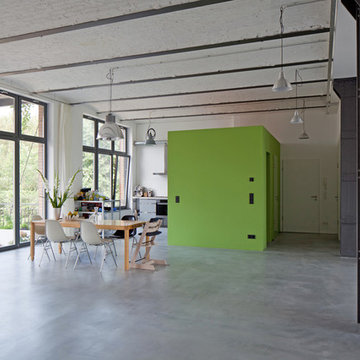
Der Kubus als Raum-in-Raum-Konzept definiert den Eingangsbereich und nimmt Garderobe und Abstellraum auf, Foto: Maximilian Meisse
Esempio di una grande sala da pranzo industriale con pareti verdi e pavimento in cemento
Esempio di una grande sala da pranzo industriale con pareti verdi e pavimento in cemento
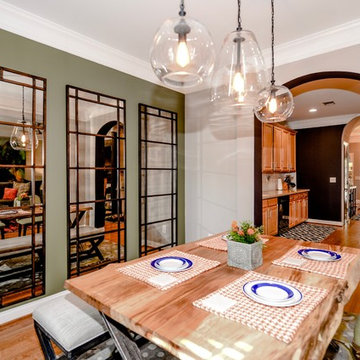
Revealing Homes
Sherwin Williams
Immagine di una piccola sala da pranzo aperta verso il soggiorno industriale con pareti verdi, pavimento in legno massello medio, nessun camino e pavimento marrone
Immagine di una piccola sala da pranzo aperta verso il soggiorno industriale con pareti verdi, pavimento in legno massello medio, nessun camino e pavimento marrone
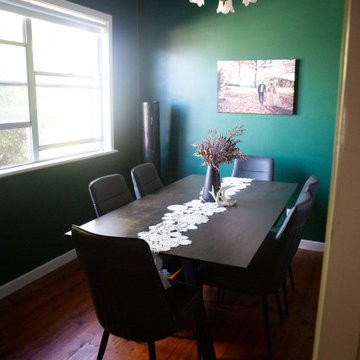
This dining room was bland and lacked any warmth or personality. The clients wanted to use nature to connect the spaces through-out the home while adding their own personality. The dining table is a center piece in itself as it is functional, practical and beautifully compliments the rest of the home. The dining table is extendable which is what the clients needed as they enjoy entertaining and being able to fit more people at the table was a must.
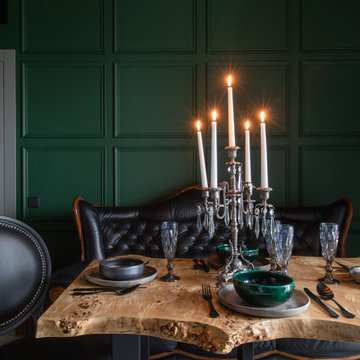
Керамическая посуда делалась специально на заказ для этого проекта, цвет зеленой эмали подбирался к цвету стены.
Foto di una piccola sala da pranzo aperta verso la cucina industriale con pareti verdi, pavimento con piastrelle in ceramica, nessun camino e pavimento grigio
Foto di una piccola sala da pranzo aperta verso la cucina industriale con pareti verdi, pavimento con piastrelle in ceramica, nessun camino e pavimento grigio
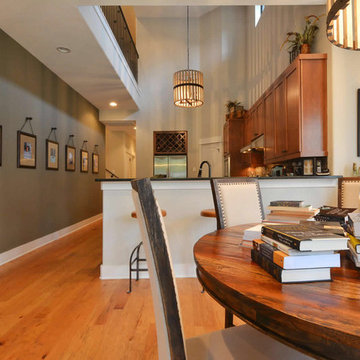
Idee per una grande sala da pranzo aperta verso la cucina industriale con pareti verdi e parquet chiaro
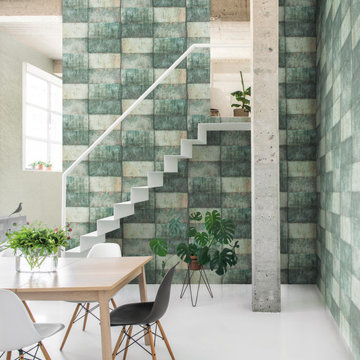
The delicate glassbeads are scattered onto a modern design inspired by the industrial world. The texture is delicate with a tactile quality. Its hazy light effect dazzles the eye.
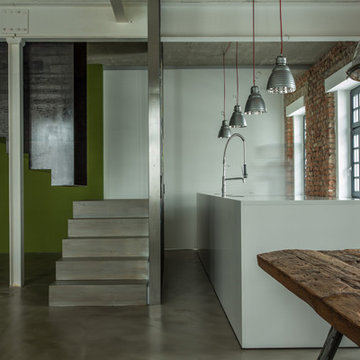
Foto di una sala da pranzo aperta verso il soggiorno industriale con pareti verdi e pavimento in cemento
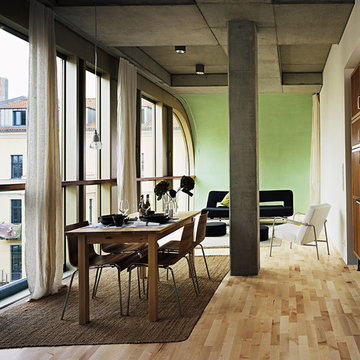
Color: European Naturals Maple Salzburg
Immagine di un'ampia sala da pranzo aperta verso il soggiorno industriale con pareti verdi e parquet chiaro
Immagine di un'ampia sala da pranzo aperta verso il soggiorno industriale con pareti verdi e parquet chiaro
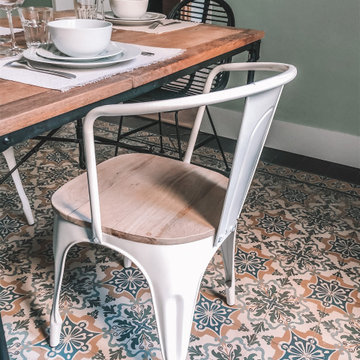
Salle a manger pour 8 à 10 personnes. Esprit industriel et campagne chic.
mélange du bois, du metal et du rotin
Idee per una sala da pranzo industriale di medie dimensioni con pareti verdi e pavimento con piastrelle in ceramica
Idee per una sala da pranzo industriale di medie dimensioni con pareti verdi e pavimento con piastrelle in ceramica

- Dark green alcove hues to visually enhance the existing brick. Previously painted black, but has now been beautifully sandblasted and coated in a clear matt lacquer brick varnish to help minimise airborne loose material.
- Various bricks were chopped out and replaced prior to work due to age related deterioration.
- Dining room floor was previously original orange squared quarry tiles and soil. A damp proof membrane was installed to help enhance and retain heat during winter, whilst also minimising the risk of damp progressing.
- Dining room floor finish was silver-lined with matt lacquered engineered wood panels. Engineered wood flooring is more appropriate for older properties due to their damp proof lining fused into the wood panel.
- a course of bricks were chopped out spanning the length of the dining room from the exterior due to previous damp present. An extra 2 courses of engineered blue brick were introduced due to the exterior slope of the driveway. This has so far seen the damp disappear which allowed the room to be re-plastered and painted.
- Original features previously removed from dining room were reintroduced such as coving, plaster ceiling rose and original 4 panel moulded doors.
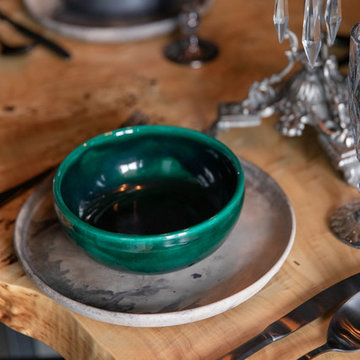
Керамическая посуда делалась специально на заказ для этого проекта, цвет зеленой эмали подбирался к цвету стены.
Foto di una piccola sala da pranzo aperta verso la cucina industriale con pareti verdi, pavimento con piastrelle in ceramica, nessun camino e pavimento grigio
Foto di una piccola sala da pranzo aperta verso la cucina industriale con pareti verdi, pavimento con piastrelle in ceramica, nessun camino e pavimento grigio
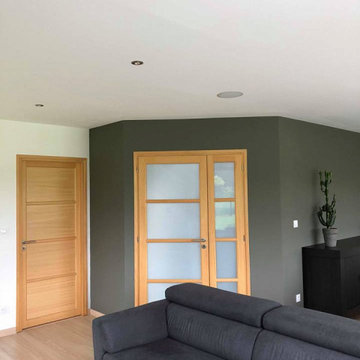
Proposition de mur en bois pour finir l'espace salon et le meuble TV. Le but réutiliser le même revêtement que la table basse et le meuble tv pour créer un décor qui assoit le salon et apporte de la chaleur et du style. Pour faire echo à ce bois , un vert dans les tons kaki gris à été ajouter sur d'autres murs de la pièce.
Sale da Pranzo industriali con pareti verdi - Foto e idee per arredare
1
