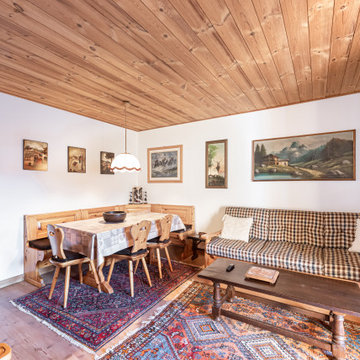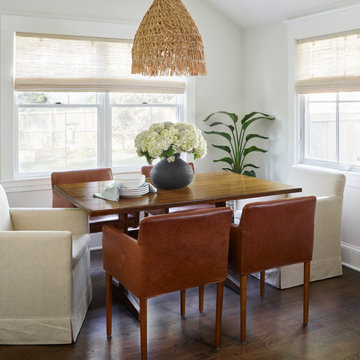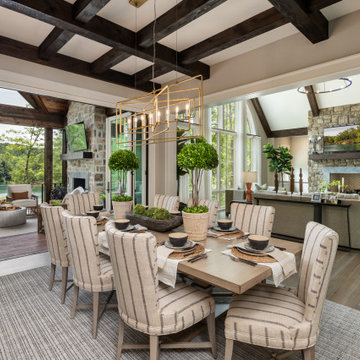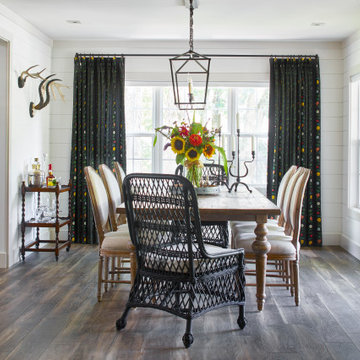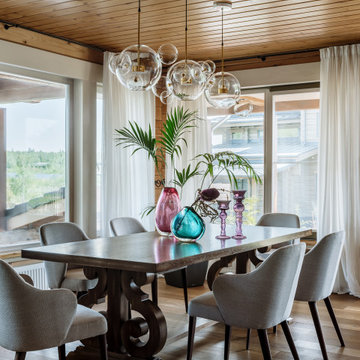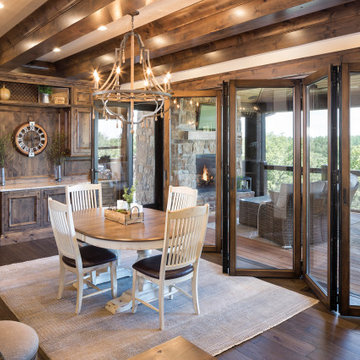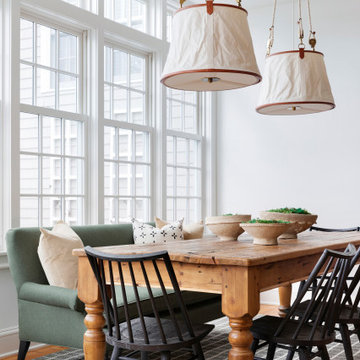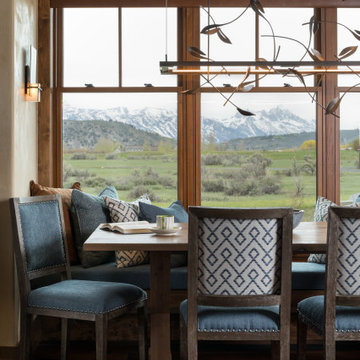Sale da Pranzo rustiche - Foto e idee per arredare
Ordina per:Popolari oggi
1 - 20 di 22.057 foto
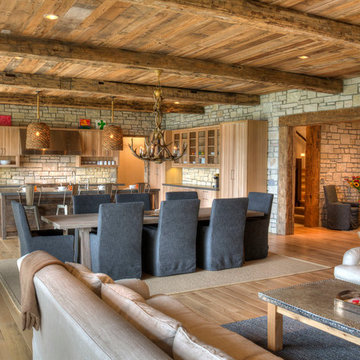
Foto di una grande sala da pranzo aperta verso il soggiorno rustica con pavimento in legno massello medio

The Eagle Harbor Cabin is located on a wooded waterfront property on Lake Superior, at the northerly edge of Michigan’s Upper Peninsula, about 300 miles northeast of Minneapolis.
The wooded 3-acre site features the rocky shoreline of Lake Superior, a lake that sometimes behaves like the ocean. The 2,000 SF cabin cantilevers out toward the water, with a 40-ft. long glass wall facing the spectacular beauty of the lake. The cabin is composed of two simple volumes: a large open living/dining/kitchen space with an open timber ceiling structure and a 2-story “bedroom tower,” with the kids’ bedroom on the ground floor and the parents’ bedroom stacked above.
The interior spaces are wood paneled, with exposed framing in the ceiling. The cabinets use PLYBOO, a FSC-certified bamboo product, with mahogany end panels. The use of mahogany is repeated in the custom mahogany/steel curvilinear dining table and in the custom mahogany coffee table. The cabin has a simple, elemental quality that is enhanced by custom touches such as the curvilinear maple entry screen and the custom furniture pieces. The cabin utilizes native Michigan hardwoods such as maple and birch. The exterior of the cabin is clad in corrugated metal siding, offset by the tall fireplace mass of Montana ledgestone at the east end.
The house has a number of sustainable or “green” building features, including 2x8 construction (40% greater insulation value); generous glass areas to provide natural lighting and ventilation; large overhangs for sun and snow protection; and metal siding for maximum durability. Sustainable interior finish materials include bamboo/plywood cabinets, linoleum floors, locally-grown maple flooring and birch paneling, and low-VOC paints.
Trova il professionista locale adatto per il tuo progetto
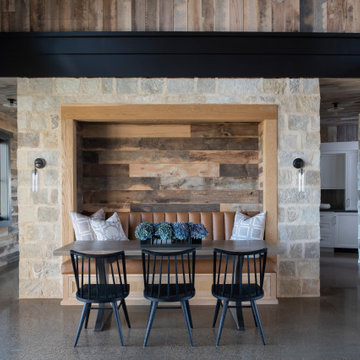
Nestled on 90 acres of peaceful prairie land, this modern rustic home blends indoor and outdoor spaces with natural stone materials and long, beautiful views. Featuring ORIJIN STONE's Westley™ Limestone veneer on both the interior and exterior, as well as our Tupelo™ Limestone interior tile, pool and patio paving.
Architecture: Rehkamp Larson Architects Inc
Builder: Hagstrom Builders
Landscape Architecture: Savanna Designs, Inc
Landscape Install: Landscape Renovations MN
Masonry: Merlin Goble Masonry Inc
Interior Tile Installation: Diamond Edge Tile
Interior Design: Martin Patrick 3
Photography: Scott Amundson Photography

Immagine di una grande sala da pranzo aperta verso il soggiorno rustica con pareti beige, pavimento in ardesia, cornice del camino in pietra, pavimento grigio, travi a vista e camino classico

High-Performance Design Process
Each BONE Structure home is optimized for energy efficiency using our high-performance process. Learn more about this unique approach.
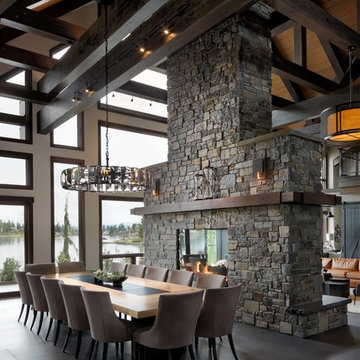
Immagine di una sala da pranzo aperta verso il soggiorno rustica con pareti bianche, camino bifacciale, cornice del camino in pietra e pavimento grigio

Brad Scott Photography
Immagine di una sala da pranzo stile rurale chiusa e di medie dimensioni con pareti grigie, pavimento in legno massello medio, camino bifacciale, cornice del camino in pietra e pavimento marrone
Immagine di una sala da pranzo stile rurale chiusa e di medie dimensioni con pareti grigie, pavimento in legno massello medio, camino bifacciale, cornice del camino in pietra e pavimento marrone
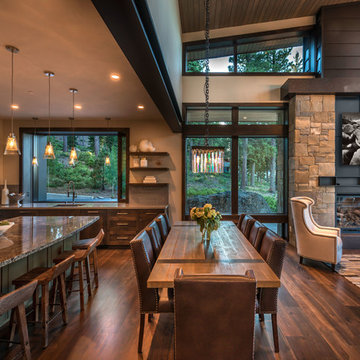
Kelly and Stone Architects
Ispirazione per una sala da pranzo aperta verso il soggiorno stile rurale con pareti beige, parquet scuro e pavimento marrone
Ispirazione per una sala da pranzo aperta verso il soggiorno stile rurale con pareti beige, parquet scuro e pavimento marrone
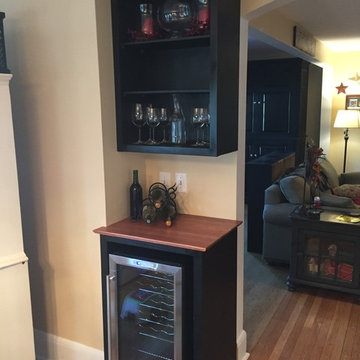
This was a blank corner in a dining room that needed a little pick me up. Customer was looking for a wine and beverage station for entertaining during holidays and gatherings. Custom base cabinet surrounding the wine fridge. and upper open cabinet for glass storage.
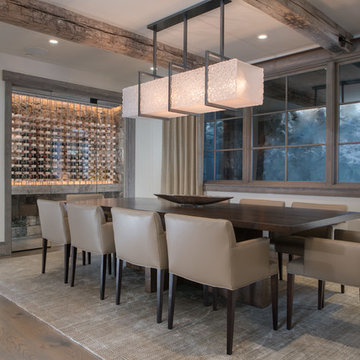
Sargent Schutt Photography
Esempio di una sala da pranzo stile rurale con pareti bianche, pavimento in legno massello medio e pavimento marrone
Esempio di una sala da pranzo stile rurale con pareti bianche, pavimento in legno massello medio e pavimento marrone
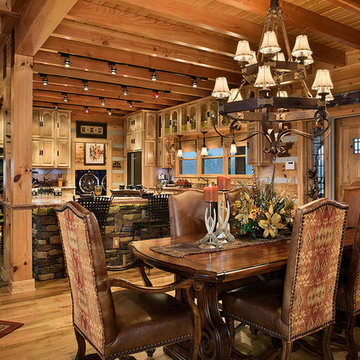
Idee per una sala da pranzo aperta verso il soggiorno rustica di medie dimensioni con parquet chiaro
Sale da Pranzo rustiche - Foto e idee per arredare
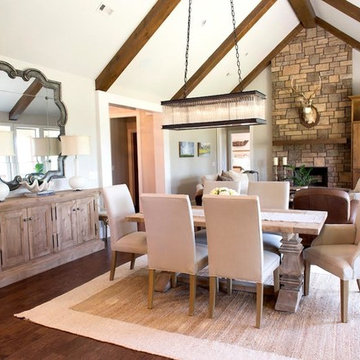
Esempio di una sala da pranzo aperta verso il soggiorno stile rurale di medie dimensioni con pareti bianche, parquet scuro, camino classico e cornice del camino in pietra
1
