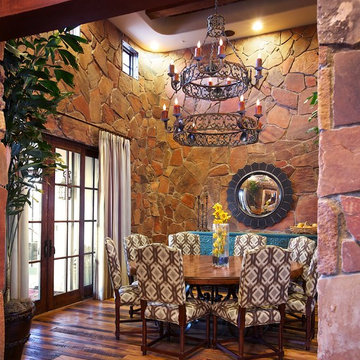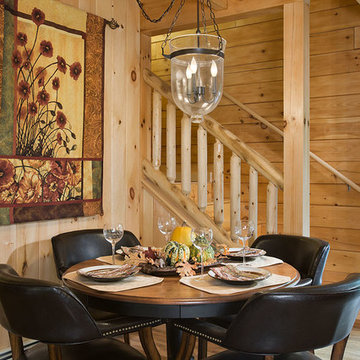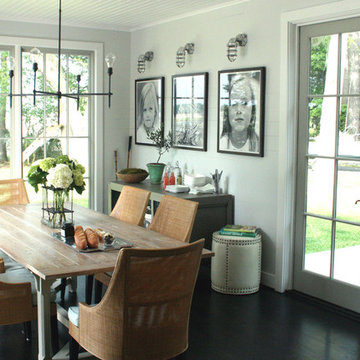Sale da Pranzo rustiche - Foto e idee per arredare
Filtra anche per:
Budget
Ordina per:Popolari oggi
21 - 40 di 22.061 foto
1 di 3
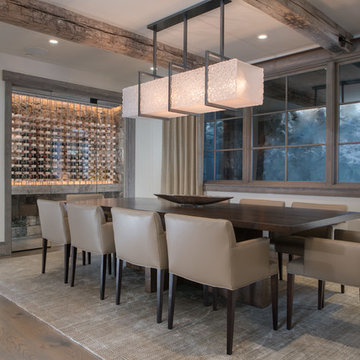
Sargent Schutt Photography
Esempio di una sala da pranzo stile rurale con pareti bianche, pavimento in legno massello medio e pavimento marrone
Esempio di una sala da pranzo stile rurale con pareti bianche, pavimento in legno massello medio e pavimento marrone
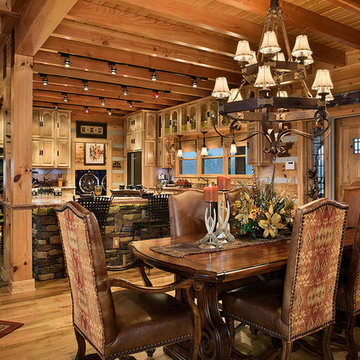
Idee per una sala da pranzo aperta verso il soggiorno rustica di medie dimensioni con parquet chiaro
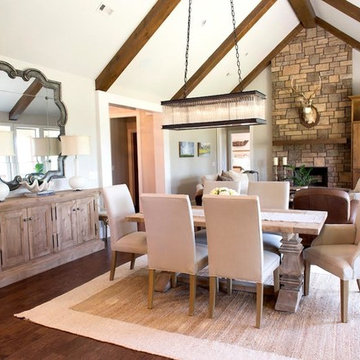
Esempio di una sala da pranzo aperta verso il soggiorno stile rurale di medie dimensioni con pareti bianche, parquet scuro, camino classico e cornice del camino in pietra
Trova il professionista locale adatto per il tuo progetto
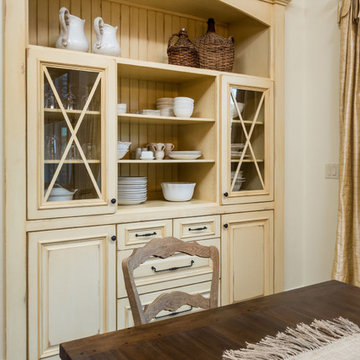
Esempio di una sala da pranzo stile rurale di medie dimensioni con pareti bianche
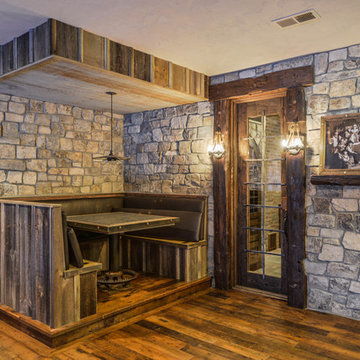
Flooring is Reclaimed Wood From an 1890's grain mill, Beam are Posts from a 1900's Barn.
Amazing Colorado Lodge Style Custom Built Home in Eagles Landing Neighborhood of Saint Augusta, Mn - Build by Werschay Homes.
-James Gray Photography
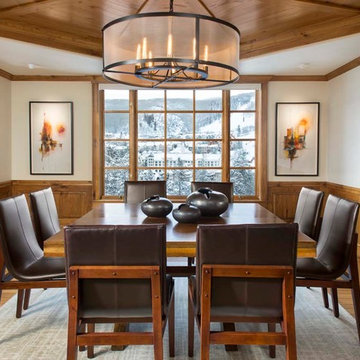
Immagine di una sala da pranzo aperta verso il soggiorno stile rurale con pareti bianche, pavimento in legno massello medio e nessun camino
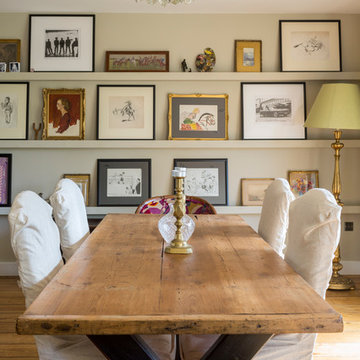
DINING AREA. This Malvern cottage was built 10 years before we began work and lacked any character. It was our job to give the home some personality and on this occasion we felt the best solution would be achieved by taking the property back to a shell and re-designing the space. We introducing beams, altered window sizes, added new doors and moved walls. We also gave the house kerb appeal by altering the front and designing a new porch. Finally, the back garden was landscaped to provide a complete finish.
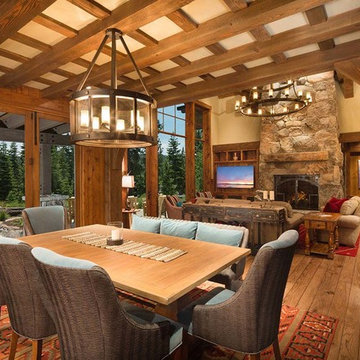
Tom Zikas
Esempio di una grande sala da pranzo aperta verso il soggiorno stile rurale con pareti beige e pavimento in legno massello medio
Esempio di una grande sala da pranzo aperta verso il soggiorno stile rurale con pareti beige e pavimento in legno massello medio
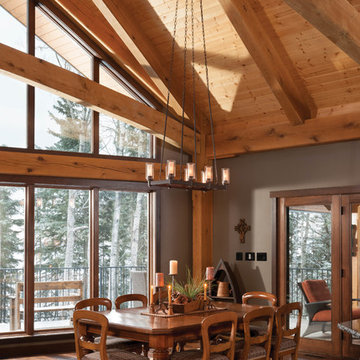
The open dining room is lit by a rustic iron chandelier that hangs down from the timber ridge above.
Photos: Copyright Heidi Long, Longview Studios, Inc.
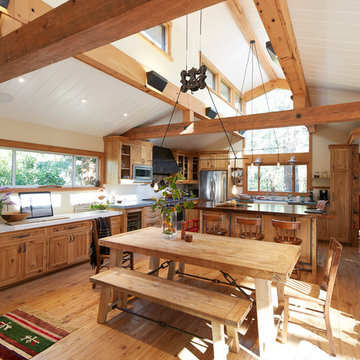
Foto di una grande sala da pranzo aperta verso la cucina stile rurale con pareti beige e pavimento in legno massello medio
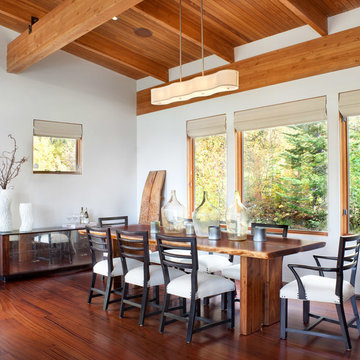
Modern ski chalet with walls of windows to enjoy the mountainous view provided of this ski-in ski-out property. Formal and casual living room areas allow for flexible entertaining.
Construction - Bear Mountain Builders
Interiors - Hunter & Company
Photos - Gibeon Photography
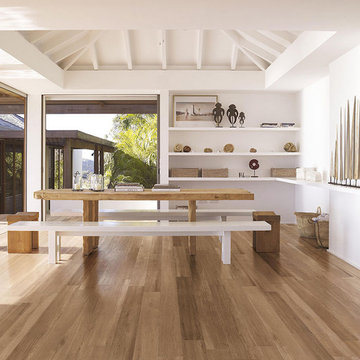
Idee per una sala da pranzo rustica di medie dimensioni con pareti bianche, pavimento in legno massello medio e pavimento marrone

Location: Vashon Island, WA.
Photography by Dale Lang
Ispirazione per una grande sala da pranzo aperta verso il soggiorno rustica con pareti marroni, pavimento in cemento, nessun camino e pavimento marrone
Ispirazione per una grande sala da pranzo aperta verso il soggiorno rustica con pareti marroni, pavimento in cemento, nessun camino e pavimento marrone
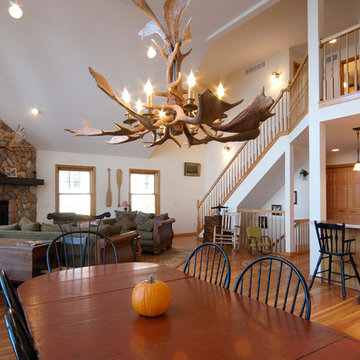
Idee per una sala da pranzo aperta verso il soggiorno stile rurale di medie dimensioni con pareti bianche, parquet chiaro, camino ad angolo e cornice del camino in pietra
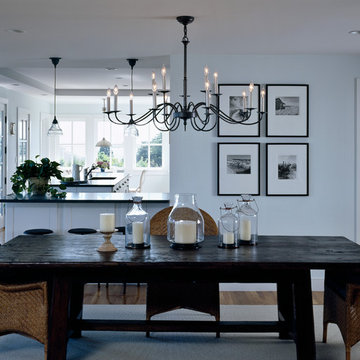
Esempio di una sala da pranzo aperta verso la cucina rustica con pareti bianche

New Construction-
The big challenge of this kitchen was the lack of wall cabinet space due to the large number of windows, and the client’s desire to have furniture in the kitchen . The view over a private lake is worth the trade, but finding a place to put dishes and glasses became problematic. The house was designed by Architect, Jack Jenkins and he allowed for a walk in pantry around the corner that accommodates smaller countertop appliances, food and a second refrigerator. Back at the Kitchen, Dishes & glasses were placed in drawers that were customized to accommodate taller tumblers. Base cabinets included rollout drawers to maximize the storage. The bookcase acts as a mini-drop off for keys on the way out the door. A second oven was placed on the island, so the microwave could be placed higher than countertop level on one of the only walls in the kitchen. Wall space was exclusively dedicated to appliances. The furniture pcs in the kitchen was selected and designed into the plan with dish storage in mind, but feels spontaneous in this casual and warm space.
Homeowners have grown children, who are often home. Their extended family is very large family. Father’s Day they had a small gathering of 24 people, so the kitchen was the heart of activity. The house has a very restful feel and casually entertain often.Multiple work zones for multiple people. Plenty of space to lay out buffet style meals for large gatherings.Sconces at window, slat board walls, brick tile backsplash,
Bathroom Vanity, Mudroom, & Kitchen Space designed by Tara Hutchens CKB, CBD (Designer at Splash Kitchens & Baths) Finishes and Styling by Cathy Winslow (owner of Splash Kitchens & Baths) Photos by Tom Harper.
Sale da Pranzo rustiche - Foto e idee per arredare
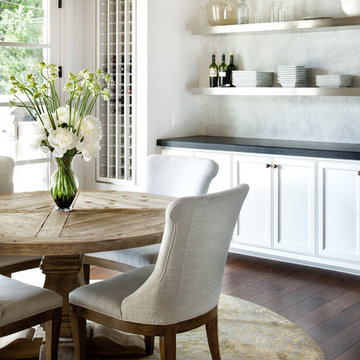
Immagine di una sala da pranzo stile rurale con parquet scuro e pavimento marrone
2
