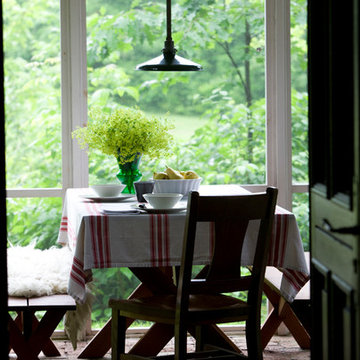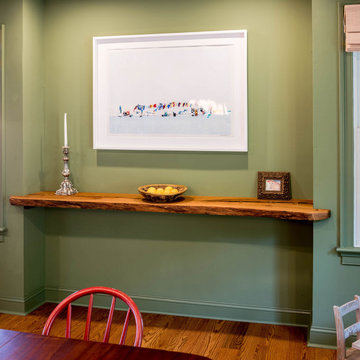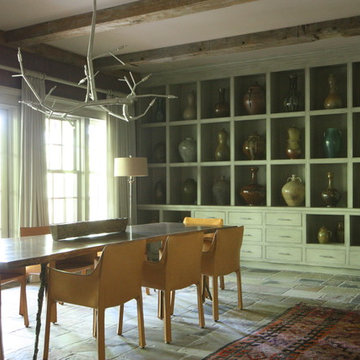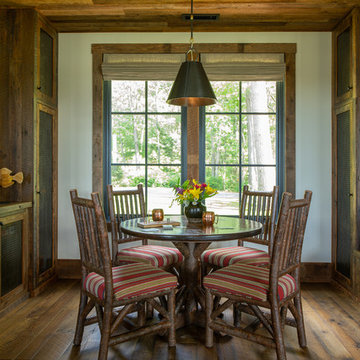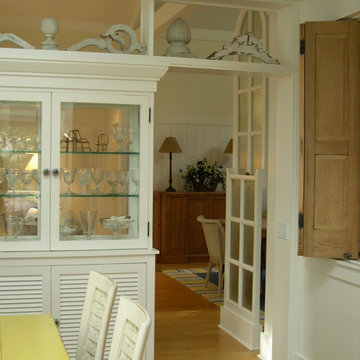Sale da Pranzo rustiche verdi - Foto e idee per arredare
Filtra anche per:
Budget
Ordina per:Popolari oggi
1 - 20 di 183 foto
1 di 3
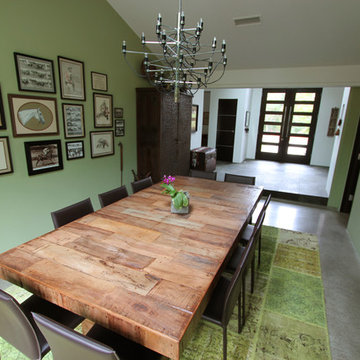
Eclectic dining room with modern design and antique elements, including home owner's horse picture collection and race track paintings. The massive dining table is made out of reclaimed wood and the patchwork area rug is semi-antique recycled from Turkey. The Gino Sarfatti chandelier is from Flos.
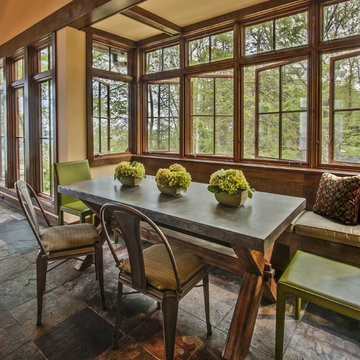
Photo: Joe DeMaio
Ispirazione per una sala da pranzo rustica con pareti beige e pavimento in ardesia
Ispirazione per una sala da pranzo rustica con pareti beige e pavimento in ardesia

Perched on a hilltop high in the Myacama mountains is a vineyard property that exists off-the-grid. This peaceful parcel is home to Cornell Vineyards, a winery known for robust cabernets and a casual ‘back to the land’ sensibility. We were tasked with designing a simple refresh of two existing buildings that dually function as a weekend house for the proprietor’s family and a platform to entertain winery guests. We had fun incorporating our client’s Asian art and antiques that are highlighted in both living areas. Paired with a mix of neutral textures and tones we set out to create a casual California style reflective of its surrounding landscape and the winery brand.
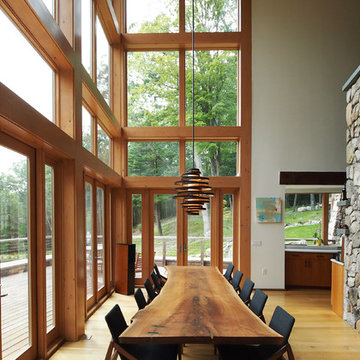
Ispirazione per una grande sala da pranzo aperta verso il soggiorno rustica con pareti bianche, pavimento in legno massello medio e pavimento marrone
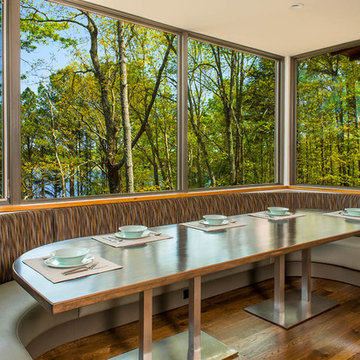
Bryan Jones
Jones Pierce Architects
This home in Waleska, Georgia feels like a tree house with building projections hanging in space high over the steep lot below. The use of large fixed windows makes the interior spaces feel as if they are part of the outside, and puts the focus on the view. We used a language of materials on the exterior with different finishes on the foundation, house body, and the room projections, and wanted the windows to stand out while fitting into the natural setting. The warm, dark bronze clad color chosen fit into the surrounding wooded setting, while at the same time provided a clean modern look similar to metal windows without looking excessively commercial.
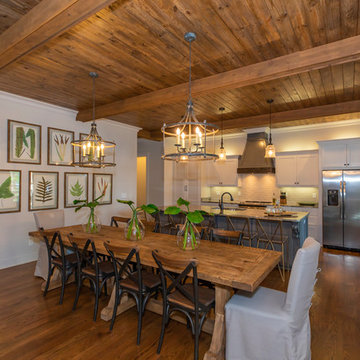
Immagine di una sala da pranzo aperta verso la cucina stile rurale con pareti bianche, parquet scuro e pavimento marrone
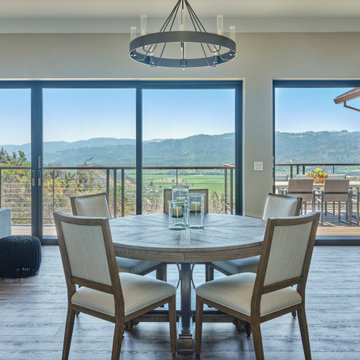
From architecture to finishing touches, this Napa Valley home exudes elegance, sophistication and rustic charm.
The elegantly designed dining room with sophisticated furniture and exquisite lighting offers breathtaking views.
---
Project by Douglah Designs. Their Lafayette-based design-build studio serves San Francisco's East Bay areas, including Orinda, Moraga, Walnut Creek, Danville, Alamo Oaks, Diablo, Dublin, Pleasanton, Berkeley, Oakland, and Piedmont.
For more about Douglah Designs, see here: http://douglahdesigns.com/
To learn more about this project, see here: https://douglahdesigns.com/featured-portfolio/napa-valley-wine-country-home-design/
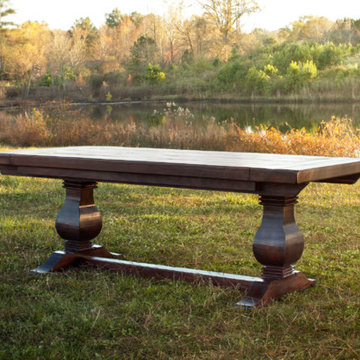
The Weston: Beautifully crafted, homemade, rustic, rectangle, elegant, trestle table handmade by Rustic Trades Furniture in Atlanta, Georgia.
Ispirazione per una sala da pranzo stile rurale
Ispirazione per una sala da pranzo stile rurale
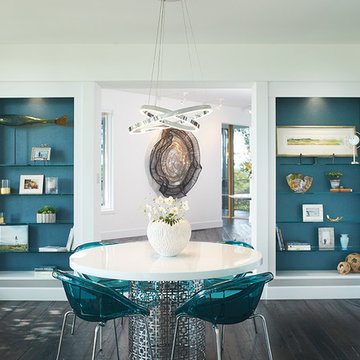
Foto di una sala da pranzo aperta verso la cucina stile rurale con pareti bianche, parquet scuro, pavimento marrone e carta da parati
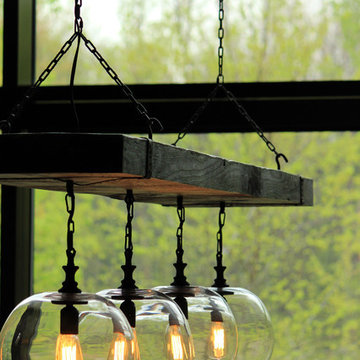
Beautiful Reclaimed Wood Beam Chandelier with burned wood, black sockets & chains with glass globes.
Photo by: Joanie Desmarais of Sueno Design
Immagine di una sala da pranzo stile rurale
Immagine di una sala da pranzo stile rurale
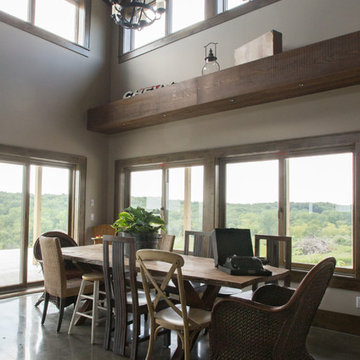
A beautiful dining area overlooks miles of green. Heavy use of rustic wood is a theme throughout the structure of the cabin. A custom built wood-slab table follows suite.
---
Project by Wiles Design Group. Their Cedar Rapids-based design studio serves the entire Midwest, including Iowa City, Dubuque, Davenport, and Waterloo, as well as North Missouri and St. Louis.
For more about Wiles Design Group, see here: https://wilesdesigngroup.com/
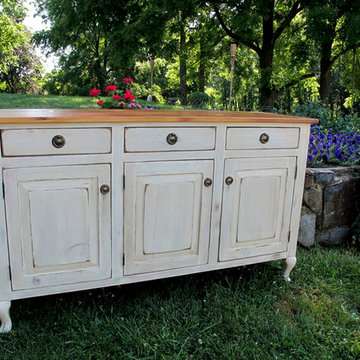
Reclaimed barn wood buffet finished in Off-White Milk Paint and Tung Oil, featuring Queen Anne style feet
Esempio di una sala da pranzo stile rurale
Esempio di una sala da pranzo stile rurale
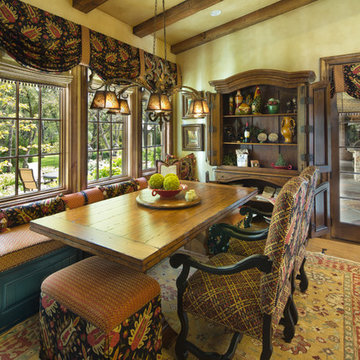
Ispirazione per una sala da pranzo rustica chiusa e di medie dimensioni con pareti beige, pavimento in legno massello medio, nessun camino e pavimento marrone
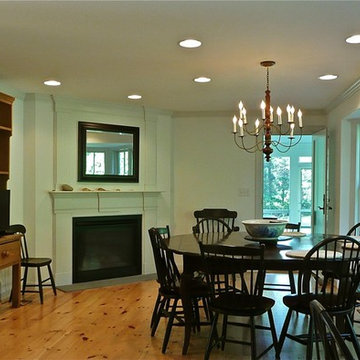
The house on Cranberry Lane began with a reproduction of a historic “half Cape” cottage that was built as a retirement home for one person in 1980. Nearly thirty years later, the next generation of the family asked me to incorporate the original house into a design that would accomodate the extended family for vacations and holidays, yet keep the look and feel of the original cottage from the street. While they wanted a traditional exterior, my clients also asked for a house that would feel more spacious than it looked, and be filled with natural light.
Inside the house, the materials and details are traditional, but the spaces are not. The open kitchen and dining area is long and low, with windows looking out over the gardens planted after the original cottage was built. A door at the far end of the room leads to a screened porch that serves as a hub of family life in the summer.
All the interior trim, millwork, cabinets, stairs and railings were built on site, providing character to the house with a modern spin on traditional New England craftsmanship.
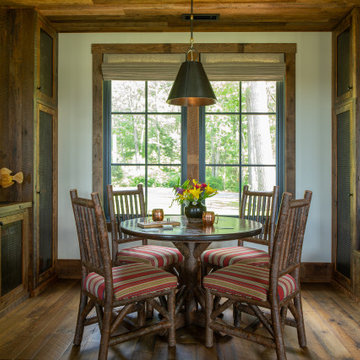
This rustic dream cabin has many of our great reclaimed wood features from paneling, and reclaimed timber beams, to custom made bathroom vanities, and mantels . These beams and paneling can add so much texture, detail, and uniqueness to your home.
Sale da Pranzo rustiche verdi - Foto e idee per arredare
1
