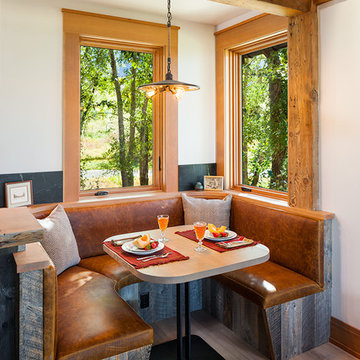Sale da Pranzo rustiche - Foto e idee per arredare
Filtra anche per:
Budget
Ordina per:Popolari oggi
1 - 20 di 656 foto
1 di 3
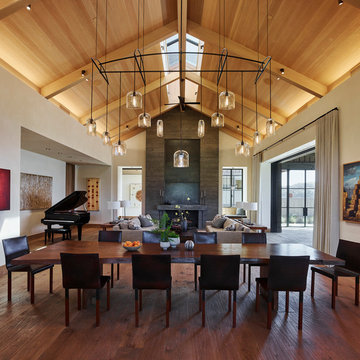
Adrian Gregorutti
Idee per una sala da pranzo aperta verso il soggiorno stile rurale con pareti beige, pavimento in legno massello medio, camino classico, cornice del camino in cemento e pavimento marrone
Idee per una sala da pranzo aperta verso il soggiorno stile rurale con pareti beige, pavimento in legno massello medio, camino classico, cornice del camino in cemento e pavimento marrone

Builder: Markay Johnson Construction
visit: www.mjconstruction.com
Project Details:
This uniquely American Shingle styled home boasts a free flowing open staircase with a two-story light filled entry. The functional style and design of this welcoming floor plan invites open porches and creates a natural unique blend to its surroundings. Bleached stained walnut wood flooring runs though out the home giving the home a warm comfort, while pops of subtle colors bring life to each rooms design. Completing the masterpiece, this Markay Johnson Construction original reflects the forethought of distinguished detail, custom cabinetry and millwork, all adding charm to this American Shingle classic.
Architect: John Stewart Architects
Photographer: Bernard Andre Photography

Brad Scott Photography
Immagine di una sala da pranzo stile rurale chiusa e di medie dimensioni con pareti grigie, pavimento in legno massello medio, camino bifacciale, cornice del camino in pietra e pavimento marrone
Immagine di una sala da pranzo stile rurale chiusa e di medie dimensioni con pareti grigie, pavimento in legno massello medio, camino bifacciale, cornice del camino in pietra e pavimento marrone

Photography - LongViews Studios
Foto di un'ampia sala da pranzo aperta verso la cucina stile rurale con pareti marroni, pavimento marrone e parquet scuro
Foto di un'ampia sala da pranzo aperta verso la cucina stile rurale con pareti marroni, pavimento marrone e parquet scuro

Karl Neumann Photography
Idee per una grande sala da pranzo aperta verso la cucina stile rurale con pareti beige, parquet scuro, nessun camino e pavimento marrone
Idee per una grande sala da pranzo aperta verso la cucina stile rurale con pareti beige, parquet scuro, nessun camino e pavimento marrone

The design of this refined mountain home is rooted in its natural surroundings. Boasting a color palette of subtle earthy grays and browns, the home is filled with natural textures balanced with sophisticated finishes and fixtures. The open floorplan ensures visibility throughout the home, preserving the fantastic views from all angles. Furnishings are of clean lines with comfortable, textured fabrics. Contemporary accents are paired with vintage and rustic accessories.
To achieve the LEED for Homes Silver rating, the home includes such green features as solar thermal water heating, solar shading, low-e clad windows, Energy Star appliances, and native plant and wildlife habitat.
All photos taken by Rachael Boling Photography
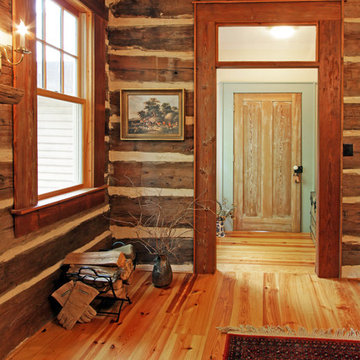
Ispirazione per una sala da pranzo rustica con pavimento in legno massello medio

Dining Room / 3-Season Porch
Foto di una sala da pranzo aperta verso il soggiorno rustica di medie dimensioni con pareti marroni, pavimento in legno massello medio, camino bifacciale, cornice del camino in cemento e pavimento grigio
Foto di una sala da pranzo aperta verso il soggiorno rustica di medie dimensioni con pareti marroni, pavimento in legno massello medio, camino bifacciale, cornice del camino in cemento e pavimento grigio
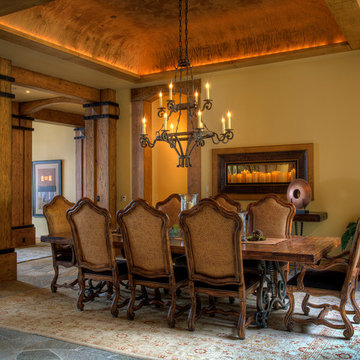
Kasinger-Mastel
Idee per una grande sala da pranzo stile rurale chiusa con pareti beige e parquet scuro
Idee per una grande sala da pranzo stile rurale chiusa con pareti beige e parquet scuro
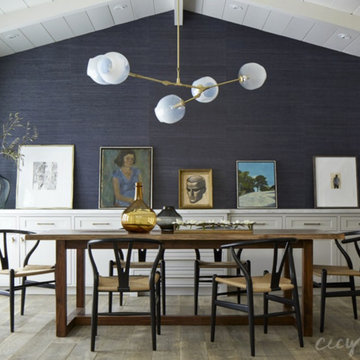
Immagine di una sala da pranzo aperta verso il soggiorno rustica di medie dimensioni con pareti blu, parquet chiaro, camino classico e cornice del camino in legno
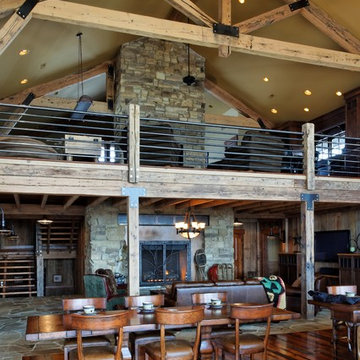
Jeffrey Bebee Photography
Idee per un'ampia sala da pranzo stile rurale con pareti marroni e pavimento in legno massello medio
Idee per un'ampia sala da pranzo stile rurale con pareti marroni e pavimento in legno massello medio

This used to be a sunroom but we turned it into the Dining Room as the house lacked a large dining area for the numerous ranch guests. The antler chandelier was hand made in Pagosa Springs by Rick Johnson. We used linen chairs to brighten the room and provide contrast to the logs. The table and chairs are from Restoration Hardware. The Stone flooring is custom and the fireplace adds a very cozy feel during the colder months.
Tim Flanagan Architect
Veritas General Contractor
Finewood Interiors for cabinetry
Light and Tile Art for lighting and tile and counter tops.

Foto di una grande sala da pranzo aperta verso il soggiorno rustica con pareti beige, pavimento in legno massello medio, camino bifacciale e cornice del camino in cemento

Idee per una sala da pranzo stile rurale chiusa e di medie dimensioni con soffitto in legno e pareti in legno

This design involved a renovation and expansion of the existing home. The result is to provide for a multi-generational legacy home. It is used as a communal spot for gathering both family and work associates for retreats. ADA compliant.
Photographer: Zeke Ruelas
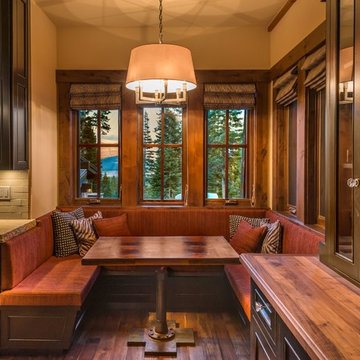
Vance Fox
Immagine di una sala da pranzo aperta verso la cucina stile rurale con pavimento in legno massello medio
Immagine di una sala da pranzo aperta verso la cucina stile rurale con pavimento in legno massello medio
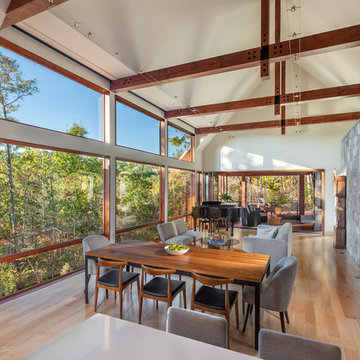
Great Room | Custom home Studio of LS3P ASSOCIATES LTD. | Photo by Inspiro8 Studio.
Ispirazione per una grande sala da pranzo aperta verso il soggiorno rustica con parquet chiaro, pareti beige, pavimento beige e nessun camino
Ispirazione per una grande sala da pranzo aperta verso il soggiorno rustica con parquet chiaro, pareti beige, pavimento beige e nessun camino
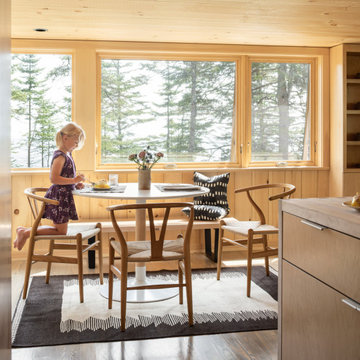
Kitchen Breakfast Table
Immagine di una sala da pranzo aperta verso il soggiorno stile rurale di medie dimensioni con pavimento in legno massello medio, pavimento grigio e pareti marroni
Immagine di una sala da pranzo aperta verso il soggiorno stile rurale di medie dimensioni con pavimento in legno massello medio, pavimento grigio e pareti marroni
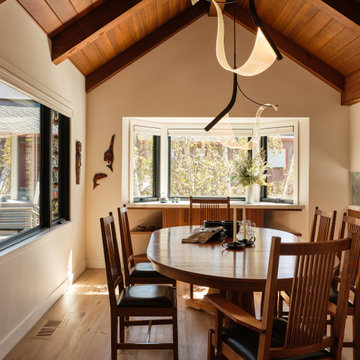
Beautiful LED Swan Pendants
Foto di una sala da pranzo rustica di medie dimensioni con pareti bianche, pavimento in legno massello medio, pavimento beige e soffitto in legno
Foto di una sala da pranzo rustica di medie dimensioni con pareti bianche, pavimento in legno massello medio, pavimento beige e soffitto in legno
Sale da Pranzo rustiche - Foto e idee per arredare
1
