Sale da Pranzo country - Foto e idee per arredare
Filtra anche per:
Budget
Ordina per:Popolari oggi
1 - 20 di 704 foto
1 di 3
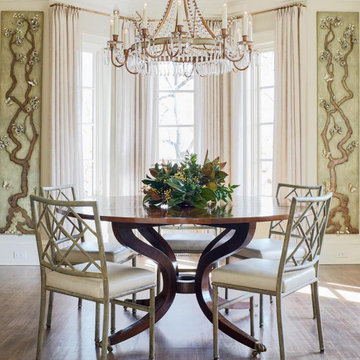
Esempio di un angolo colazione country di medie dimensioni con pavimento in legno massello medio
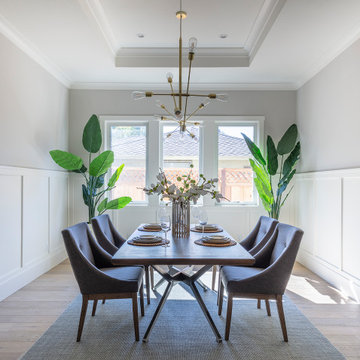
New construction of a 3,100 square foot single-story home in a modern farmhouse style designed by Arch Studio, Inc. licensed architects and interior designers. Built by Brooke Shaw Builders located in the charming Willow Glen neighborhood of San Jose, CA.
Architecture & Interior Design by Arch Studio, Inc.
Photography by Eric Rorer

Custom Niche Modern Lighting over bespoke dining table with steel windows and doors. Photo by Jeff Herr Photography.
Idee per una grande sala da pranzo aperta verso il soggiorno country con pareti bianche, nessun camino, pavimento marrone e parquet scuro
Idee per una grande sala da pranzo aperta verso il soggiorno country con pareti bianche, nessun camino, pavimento marrone e parquet scuro
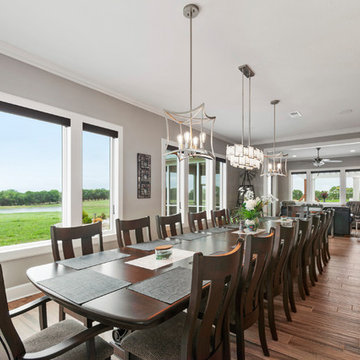
Foto di un'ampia sala da pranzo aperta verso il soggiorno country con pareti grigie, pavimento con piastrelle in ceramica, nessun camino e pavimento marrone
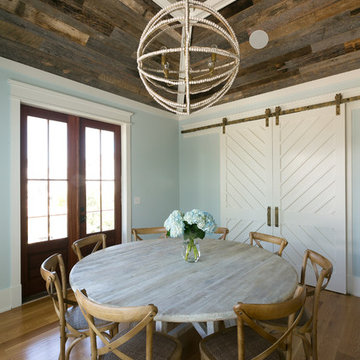
Patrick Brickman
Idee per una grande sala da pranzo country chiusa con pareti blu, pavimento in legno massello medio, pavimento marrone e nessun camino
Idee per una grande sala da pranzo country chiusa con pareti blu, pavimento in legno massello medio, pavimento marrone e nessun camino
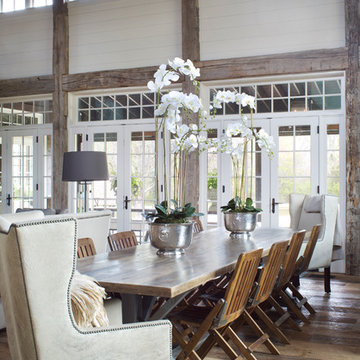
Idee per una grande sala da pranzo aperta verso il soggiorno country con pareti bianche, pavimento in legno massello medio, nessun camino e pavimento marrone
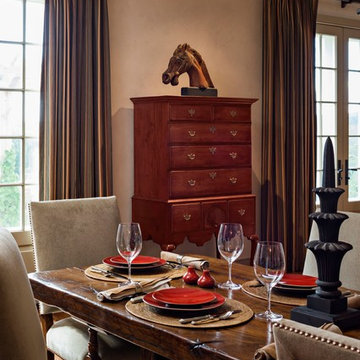
The massive antique oak refectory table was found in England.
Robert Benson Photography
Ispirazione per un'ampia sala da pranzo aperta verso il soggiorno country con pareti bianche e pavimento in legno massello medio
Ispirazione per un'ampia sala da pranzo aperta verso il soggiorno country con pareti bianche e pavimento in legno massello medio

A small kitchen designed around the oak beams, resulting in a space conscious design. All units were painted & with a stone work surface. The Acorn door handles were designed specially for this clients kitchen. In the corner a curved bench was attached onto the wall creating additional seating around a circular table. The large wall pantry with bi-fold doors creates a fantastic workstation & storage area for food & appliances. The small island adds an extra work surface and has storage space.

Old dairy barn completely remodeled into a wedding venue/ event center. Lower level area ready for weddings
Ispirazione per un'ampia sala da pranzo aperta verso il soggiorno country con parquet chiaro e pavimento grigio
Ispirazione per un'ampia sala da pranzo aperta verso il soggiorno country con parquet chiaro e pavimento grigio
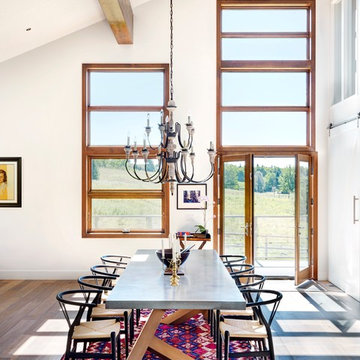
Modern Rustic cabin which was inspired by Norwegian design & heritage of the clients.
Photo: Martin Tessler
Idee per un'ampia sala da pranzo aperta verso la cucina country con pareti bianche e parquet chiaro
Idee per un'ampia sala da pranzo aperta verso la cucina country con pareti bianche e parquet chiaro
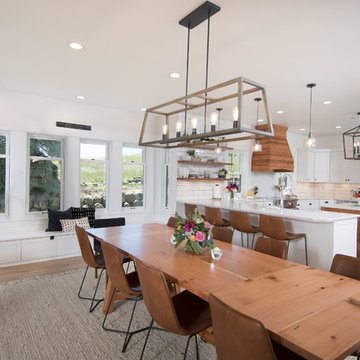
This 1914 family farmhouse was passed down from the original owners to their grandson and his young family. The original goal was to restore the old home to its former glory. However, when we started planning the remodel, we discovered the foundation needed to be replaced, the roof framing didn’t meet code, all the electrical, plumbing and mechanical would have to be removed, siding replaced, and much more. We quickly realized that instead of restoring the home, it would be more cost effective to deconstruct the home, recycle the materials, and build a replica of the old house using as much of the salvaged materials as we could.
The design of the new construction is greatly influenced by the old home with traditional craftsman design interiors. We worked with a deconstruction specialist to salvage the old-growth timber and reused or re-purposed many of the original materials. We moved the house back on the property, connecting it to the existing garage, and lowered the elevation of the home which made it more accessible to the existing grades. The new home includes 5-panel doors, columned archways, tall baseboards, reused wood for architectural highlights in the kitchen, a food-preservation room, exercise room, playful wallpaper in the guest bath and fun era-specific fixtures throughout.
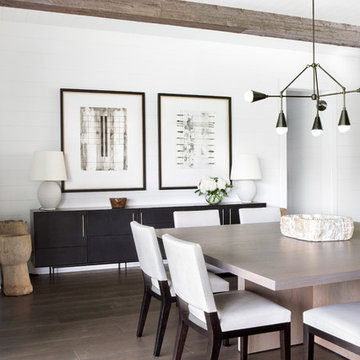
Architectural advisement, Interior Design, Custom Furniture Design & Art Curation by Chango & Co
Photography by Sarah Elliott
See the feature in Rue Magazine
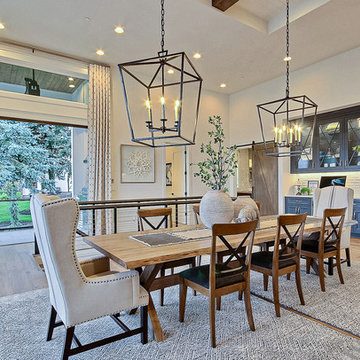
Inspired by the majesty of the Northern Lights and this family's everlasting love for Disney, this home plays host to enlighteningly open vistas and playful activity. Like its namesake, the beloved Sleeping Beauty, this home embodies family, fantasy and adventure in their truest form. Visions are seldom what they seem, but this home did begin 'Once Upon a Dream'. Welcome, to The Aurora.
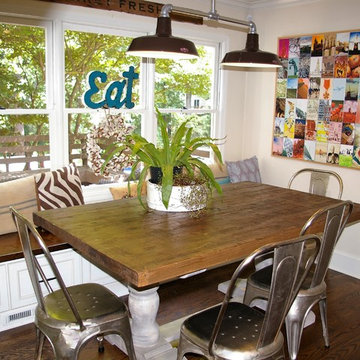
Designed & Built by Highland Design Gallery
Photos taken by Highland Design Gallery
Ispirazione per una grande sala da pranzo aperta verso la cucina country con pareti beige, parquet scuro e nessun camino
Ispirazione per una grande sala da pranzo aperta verso la cucina country con pareti beige, parquet scuro e nessun camino
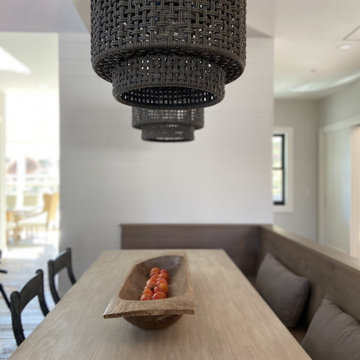
Built-in white oak banquette bench. Furniture and lighting by Casey Howard Designs
Esempio di una grande sala da pranzo country
Esempio di una grande sala da pranzo country
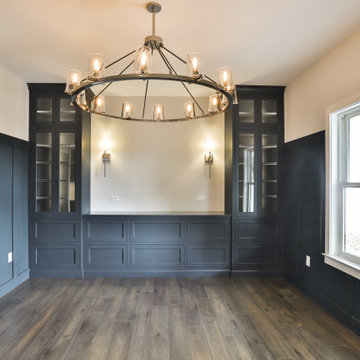
The custom cabinetry and board and batten walls in this modern farmhouse dining room were handmade by Kenwood in Missouri. The woodwork is painted in Mount Etna by Sherwin Willliams and the walls were crushed ice by Sherwin Williams. The grand, round chandelier is a polished chrome finish from Restoration Hardware and the sconces are from the Monroe Collection by Savoy House. The flooring throughout the first floor common areas is Casabella's Acadia flloring in solid hickory.

This room is the new eat-in area we created, behind the barn door is a laundry room.
Idee per un'ampia sala da pranzo aperta verso la cucina country con pareti beige, pavimento in laminato, camino classico, cornice del camino in pietra ricostruita, pavimento grigio, soffitto a volta e boiserie
Idee per un'ampia sala da pranzo aperta verso la cucina country con pareti beige, pavimento in laminato, camino classico, cornice del camino in pietra ricostruita, pavimento grigio, soffitto a volta e boiserie
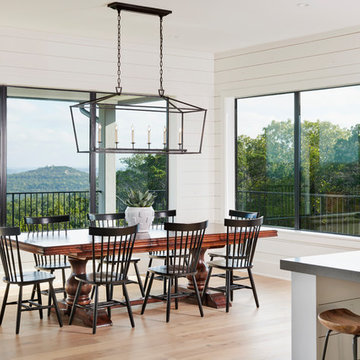
Craig Washburn
Foto di una grande sala da pranzo aperta verso la cucina country con pareti bianche, parquet chiaro e pavimento beige
Foto di una grande sala da pranzo aperta verso la cucina country con pareti bianche, parquet chiaro e pavimento beige
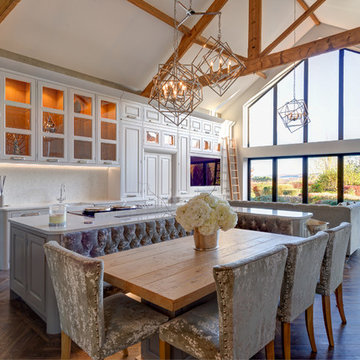
A New England inspired kitchen/dining/living space with rolling library ladder feature. Beautifully set in a barn conversion within the grounds of a 15th Century farmhouse.
All furniture meticulously handcrafted by our exceptional team.
Another successful collaboration with Fleur Interiors, our interior design partner in creating this stunning New England inspired country home.
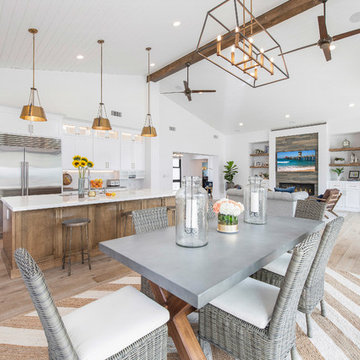
This alternate view from within the Great Room displays a recessed linear fireplace, custom white shaker style cabinetry and open shelving in an absolutely stunning setting.
Photo Credit: Leigh Ann Rowe
Sale da Pranzo country - Foto e idee per arredare
1