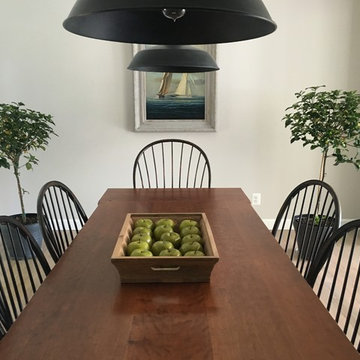Sale da Pranzo country - Foto e idee per arredare
Filtra anche per:
Budget
Ordina per:Popolari oggi
141 - 160 di 701 foto
1 di 3
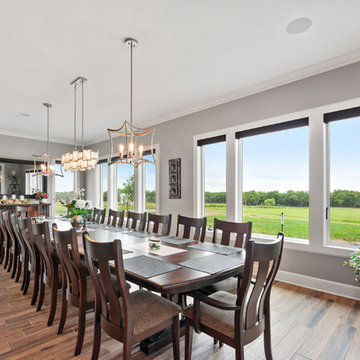
Foto di un'ampia sala da pranzo aperta verso il soggiorno country con pareti grigie, pavimento con piastrelle in ceramica, nessun camino e pavimento marrone
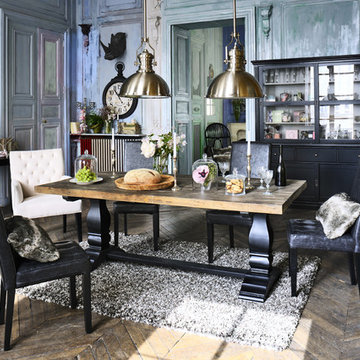
Immagine di una grande sala da pranzo country chiusa con pavimento in legno massello medio, camino classico, pareti multicolore e cornice del camino in metallo
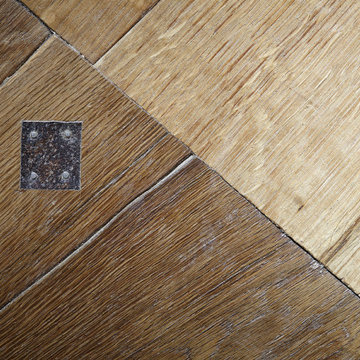
Wide oak flooring by Jack Badger is created using a unique and long unused approach, where the shape of the boards and the natural form of the oak is harnessed and altered as little as possible. Hand planed and left undulating the oak flooring is laid in bays as it was laid predominantly pre 19th century. This approach is not only more environmentally conscious, but also results in a much more interesting oak floor and thus is entirely unique from any other floor in the world.

Ispirazione per un'ampia sala da pranzo aperta verso la cucina country con pareti bianche, parquet chiaro, camino ad angolo e cornice del camino in pietra
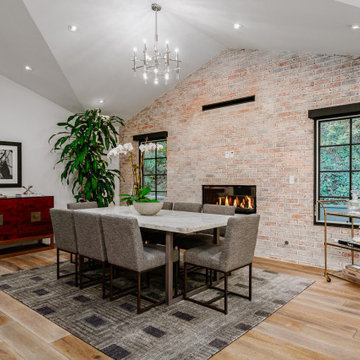
Ispirazione per una grande sala da pranzo aperta verso il soggiorno country con pareti rosse, pavimento in legno massello medio, camino lineare Ribbon e cornice del camino in mattoni
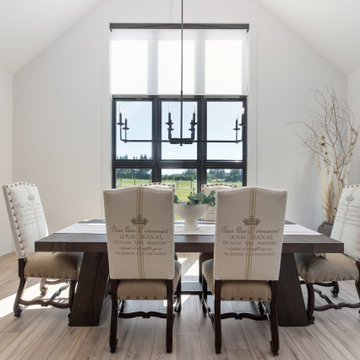
The black windows in this modern farmhouse dining room take in the Mt. Hood views. The dining room is integrated into the open-concept floorplan, and the large aged iron chandelier hangs above the dining table.

Esempio di una grande sala da pranzo aperta verso la cucina country con travi a vista, soffitto in perlinato, soffitto a volta, pareti grigie, parquet chiaro e pavimento beige
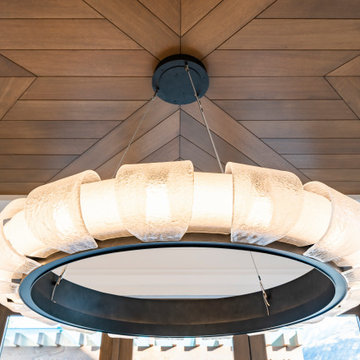
Idee per una grande sala da pranzo aperta verso il soggiorno country con pareti bianche, parquet chiaro e pavimento beige
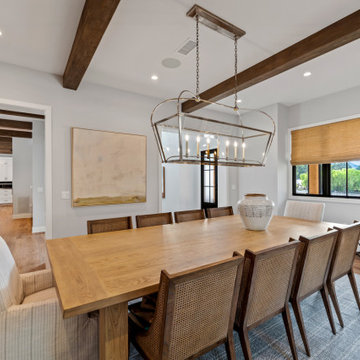
Our clients wanted the ultimate modern farmhouse custom dream home. They found property in the Santa Rosa Valley with an existing house on 3 ½ acres. They could envision a new home with a pool, a barn, and a place to raise horses. JRP and the clients went all in, sparing no expense. Thus, the old house was demolished and the couple’s dream home began to come to fruition.
The result is a simple, contemporary layout with ample light thanks to the open floor plan. When it comes to a modern farmhouse aesthetic, it’s all about neutral hues, wood accents, and furniture with clean lines. Every room is thoughtfully crafted with its own personality. Yet still reflects a bit of that farmhouse charm.
Their considerable-sized kitchen is a union of rustic warmth and industrial simplicity. The all-white shaker cabinetry and subway backsplash light up the room. All white everything complimented by warm wood flooring and matte black fixtures. The stunning custom Raw Urth reclaimed steel hood is also a star focal point in this gorgeous space. Not to mention the wet bar area with its unique open shelves above not one, but two integrated wine chillers. It’s also thoughtfully positioned next to the large pantry with a farmhouse style staple: a sliding barn door.
The master bathroom is relaxation at its finest. Monochromatic colors and a pop of pattern on the floor lend a fashionable look to this private retreat. Matte black finishes stand out against a stark white backsplash, complement charcoal veins in the marble looking countertop, and is cohesive with the entire look. The matte black shower units really add a dramatic finish to this luxurious large walk-in shower.
Photographer: Andrew - OpenHouse VC
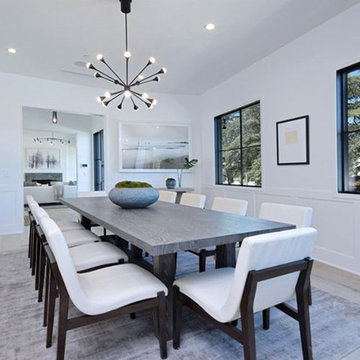
Idee per un'ampia sala da pranzo country con pareti bianche, parquet chiaro, nessun camino e pavimento grigio
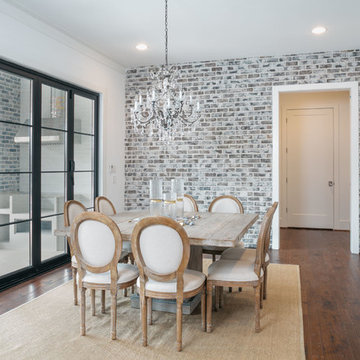
Esempio di un'ampia sala da pranzo country con parquet scuro, pavimento marrone e pareti in mattoni
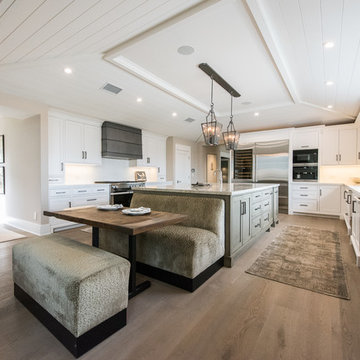
Esempio di un'ampia sala da pranzo aperta verso la cucina country con pareti grigie, parquet chiaro, nessun camino e pavimento marrone
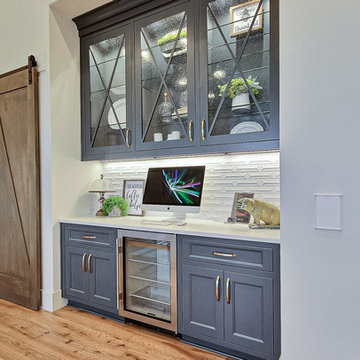
Inspired by the majesty of the Northern Lights and this family's everlasting love for Disney, this home plays host to enlighteningly open vistas and playful activity. Like its namesake, the beloved Sleeping Beauty, this home embodies family, fantasy and adventure in their truest form. Visions are seldom what they seem, but this home did begin 'Once Upon a Dream'. Welcome, to The Aurora.
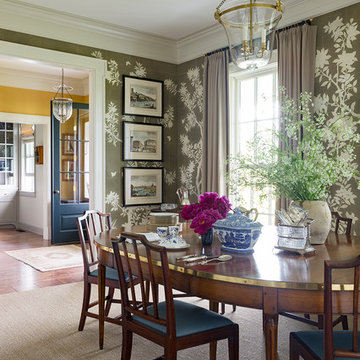
Doyle Coffin Architecture + George Ross, Photographer
Immagine di una grande sala da pranzo country chiusa con pareti verdi, pavimento in legno massello medio, camino bifacciale, cornice del camino in intonaco e pavimento marrone
Immagine di una grande sala da pranzo country chiusa con pareti verdi, pavimento in legno massello medio, camino bifacciale, cornice del camino in intonaco e pavimento marrone
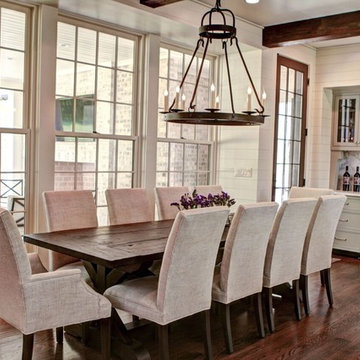
Ispirazione per una sala da pranzo aperta verso il soggiorno country di medie dimensioni con pareti bianche e pavimento in legno massello medio
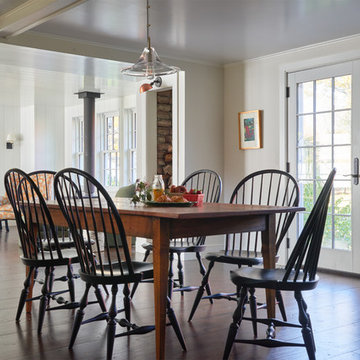
Immagine di una grande sala da pranzo aperta verso la cucina country con parquet scuro, pavimento marrone e pareti bianche
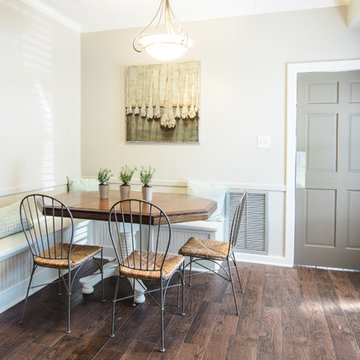
The adjacent breakfast room features new custom banquette seating around the restored original dining table. A new swing door from the kitchen leads into a large walk‐in pantry.
Photo credits- Sharperphoto
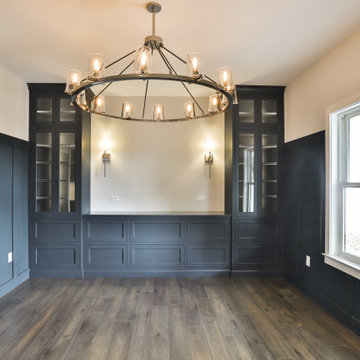
The custom cabinetry and board and batten walls in this modern farmhouse dining room were handmade by Kenwood in Missouri. The woodwork is painted in Mount Etna by Sherwin Willliams and the walls were crushed ice by Sherwin Williams. The grand, round chandelier is a polished chrome finish from Restoration Hardware and the sconces are from the Monroe Collection by Savoy House. The flooring throughout the first floor common areas is Casabella's Acadia flloring in solid hickory.
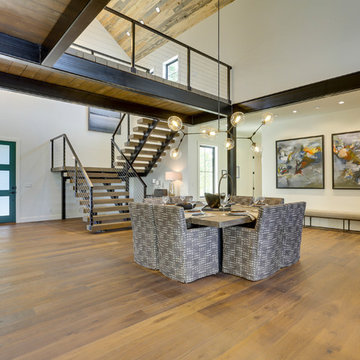
REPIXS
Idee per un'ampia sala da pranzo aperta verso il soggiorno country con pareti bianche, pavimento in legno massello medio, camino classico, cornice del camino in metallo e pavimento marrone
Idee per un'ampia sala da pranzo aperta verso il soggiorno country con pareti bianche, pavimento in legno massello medio, camino classico, cornice del camino in metallo e pavimento marrone
Sale da Pranzo country - Foto e idee per arredare
8
