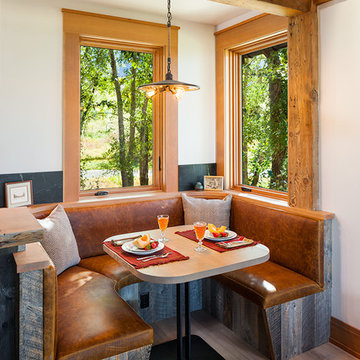Sale da Pranzo rustiche con parquet chiaro - Foto e idee per arredare
Filtra anche per:
Budget
Ordina per:Popolari oggi
1 - 20 di 1.020 foto
1 di 3

Modern farmhouse dining room with rustic, natural elements. Casual yet refined, with fresh and eclectic accents. Natural wood, white oak flooring.
Esempio di una sala da pranzo stile rurale chiusa con pareti grigie, parquet chiaro, travi a vista e boiserie
Esempio di una sala da pranzo stile rurale chiusa con pareti grigie, parquet chiaro, travi a vista e boiserie
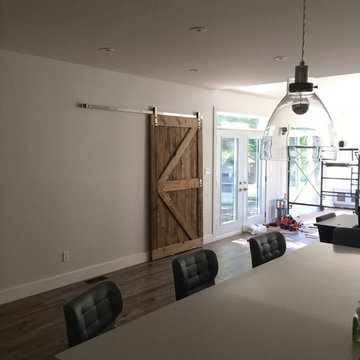
Ispirazione per una sala da pranzo aperta verso la cucina stile rurale di medie dimensioni con pareti bianche, parquet chiaro, nessun camino e pavimento marrone
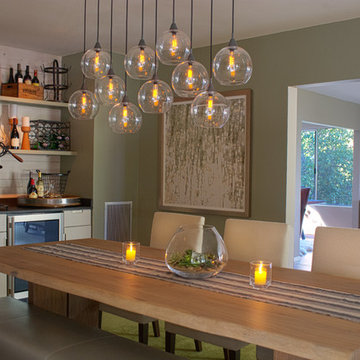
Letters & Lens Photography
Idee per una sala da pranzo stile rurale chiusa e di medie dimensioni con pareti verdi e parquet chiaro
Idee per una sala da pranzo stile rurale chiusa e di medie dimensioni con pareti verdi e parquet chiaro

Residential Project at Yellowstone Club
Esempio di una grande sala da pranzo stile rurale con pareti beige, parquet chiaro, pavimento marrone e pareti in legno
Esempio di una grande sala da pranzo stile rurale con pareti beige, parquet chiaro, pavimento marrone e pareti in legno
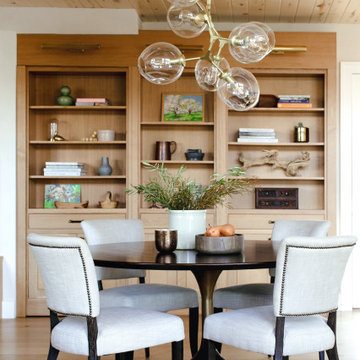
This home was a joy to work on! Check back for more information and a blog on the project soon.
Photographs by Jordan Katz
Interior Styling by Kristy Oatman
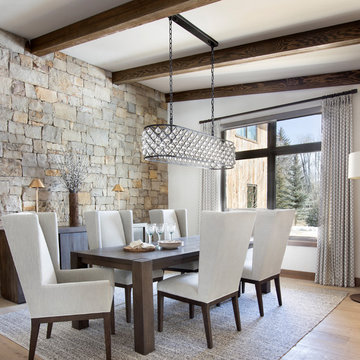
Foto di una sala da pranzo stile rurale con pareti bianche, parquet chiaro e pavimento beige
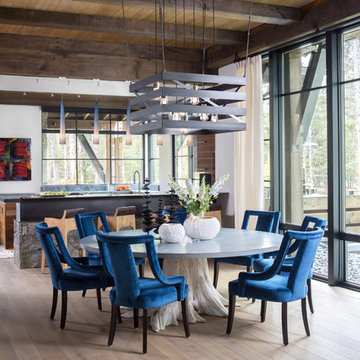
Emily Minton Redfield
Esempio di una sala da pranzo aperta verso la cucina stile rurale con parquet chiaro, pavimento beige e travi a vista
Esempio di una sala da pranzo aperta verso la cucina stile rurale con parquet chiaro, pavimento beige e travi a vista
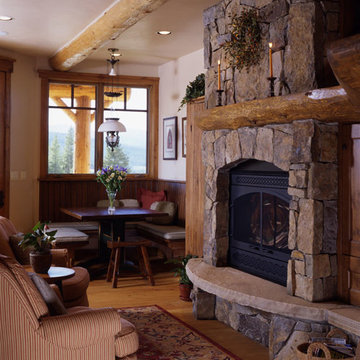
Another moss rock fireplace is the focal point for the casual eating area and kitchen. It's cozy warmth provides just the right touch on cold winter days and chilly spring and fall mornings.

The design of this refined mountain home is rooted in its natural surroundings. Boasting a color palette of subtle earthy grays and browns, the home is filled with natural textures balanced with sophisticated finishes and fixtures. The open floorplan ensures visibility throughout the home, preserving the fantastic views from all angles. Furnishings are of clean lines with comfortable, textured fabrics. Contemporary accents are paired with vintage and rustic accessories.
To achieve the LEED for Homes Silver rating, the home includes such green features as solar thermal water heating, solar shading, low-e clad windows, Energy Star appliances, and native plant and wildlife habitat.
All photos taken by Rachael Boling Photography
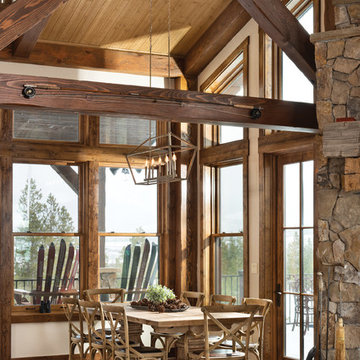
Metal fixtures add a modern touch to this sun-drenched dining area.
Produced By: PrecisionCraft Log & Timber Homes
Photos By: Longviews Studios, Inc.
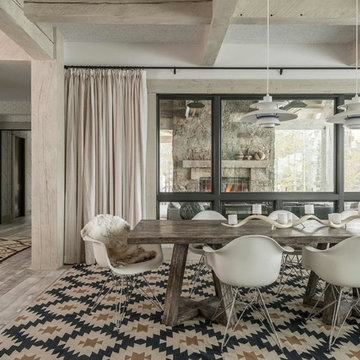
Rustic Zen Residence by Locati Architects, Interior Design by Cashmere Interior, Photography by Audrey Hall
Immagine di una sala da pranzo rustica con pareti bianche e parquet chiaro
Immagine di una sala da pranzo rustica con pareti bianche e parquet chiaro
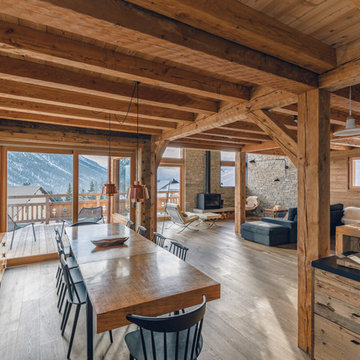
Yoan Chevojon
Immagine di una grande sala da pranzo aperta verso il soggiorno rustica con pareti bianche e parquet chiaro
Immagine di una grande sala da pranzo aperta verso il soggiorno rustica con pareti bianche e parquet chiaro
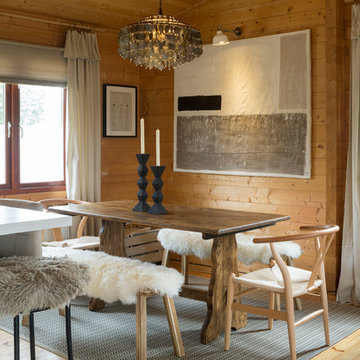
Open plan kitchen living area in a log cabin on the outskirts of London. This is the designer's own home.
All of the furniture has been sourced from high street retailers, car boot sales, ebay, handed down and upcycled.
The dining table was free from a pub clearance (lovingly and sweatily sanded down through 10 layers of thick, black paint, and waxed). The benches are IKEA. The painting is by Pia.
Design by Pia Pelkonen
Photography by Richard Chivers
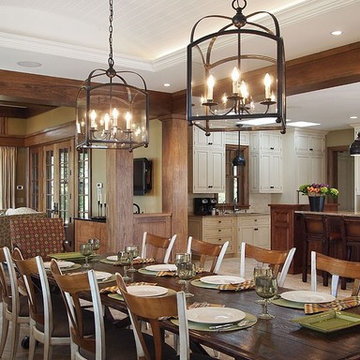
Interiors:Kathleen Elliot
Landscapes: David Bartsch
Builder: Bill Picardi
Photography: Chip Webster
Foto di una grande sala da pranzo aperta verso il soggiorno stile rurale con parquet chiaro e nessun camino
Foto di una grande sala da pranzo aperta verso il soggiorno stile rurale con parquet chiaro e nessun camino
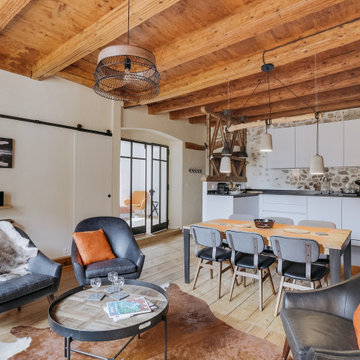
Foto di una sala da pranzo aperta verso il soggiorno stile rurale con pareti bianche, parquet chiaro e pavimento beige
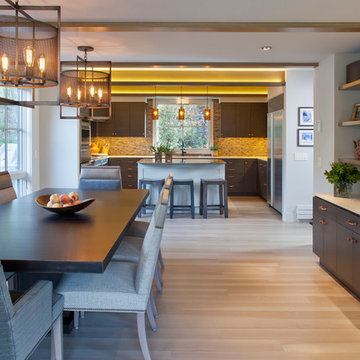
Idee per una sala da pranzo aperta verso la cucina rustica di medie dimensioni con pareti grigie, parquet chiaro e nessun camino
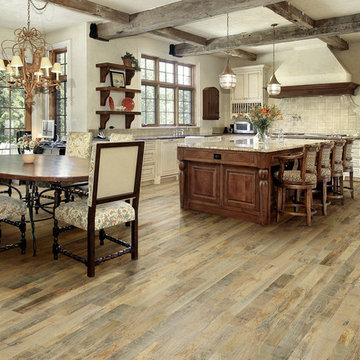
Real reclaimed look, Organic Noni hardwood floors. To see the rest of the colors in the collection visit HallmarkFloors.com or contact us to order your new floors today!
Hallmark Floors Organic Solid Hardwood Collection.
Organic Hardwood Collection for floors, walls, and ceilings. Historic wood floors of timeless beauty, Organic Hardwood Collection. Welcome to our journey down a road to a simpler, more holistic approach to wood flooring. A blending of natural, vintage materials into contemporary living environments that complements the latest design trends. Fusing modern production techniques with those of antiquity. Hallmark Floors replicates authentic, real reclaimed visuals in solid wood floors with random widths and lengths. Developed by our designers, this innovative flooring is unique to Hallmark Floors. You will not find this reclaimed look anywhere else.
Coated with our NuOil® finish to provide 21st century durability and simplicity of maintenance. The NuOil® finish adds one more layer to its contemporary style and provides a natural look that you will not find in any other flooring collection today. This one of a kind style is exclusively available through Hallmark Floors.
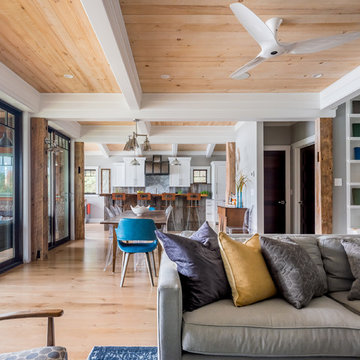
The open floor plan allows for easy flow from kitchen to dining room to living room.
Idee per un'ampia sala da pranzo aperta verso la cucina rustica con pareti bianche, parquet chiaro e pavimento beige
Idee per un'ampia sala da pranzo aperta verso la cucina rustica con pareti bianche, parquet chiaro e pavimento beige
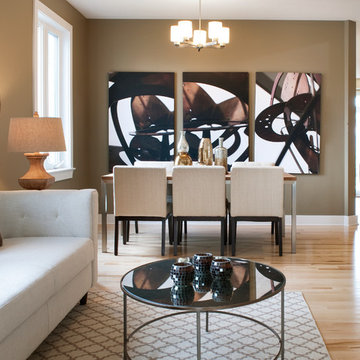
Immagine di una sala da pranzo aperta verso il soggiorno stile rurale con parquet chiaro e pareti beige
Sale da Pranzo rustiche con parquet chiaro - Foto e idee per arredare
1
