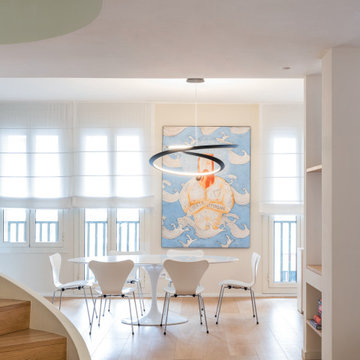Sale da Pranzo con parquet chiaro - Foto e idee per arredare
Filtra anche per:
Budget
Ordina per:Popolari oggi
1 - 20 di 51.407 foto
1 di 2
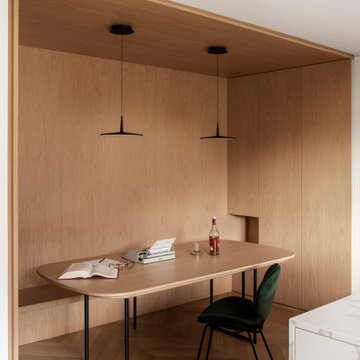
Portale in legno che avvolge lo spazio scavato accogliendo il tavolo composto da piano in legno coordinato, con bordi lavorati e angoli arrotondati. Base composta da due elementi in tubolare metallico verniciato nero.
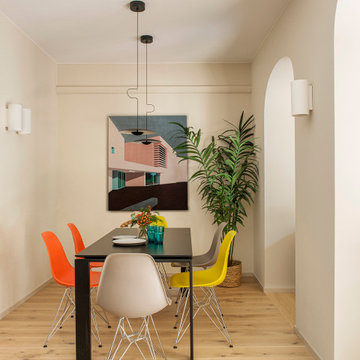
Ispirazione per una sala da pranzo contemporanea con pareti beige, parquet chiaro e pavimento beige
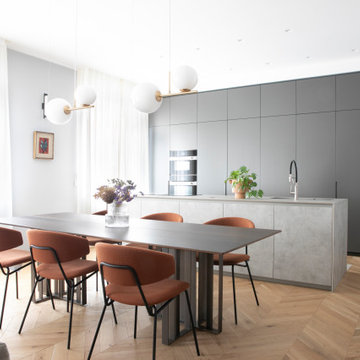
Idee per una sala da pranzo aperta verso il soggiorno moderna con pareti bianche, parquet chiaro e pavimento beige
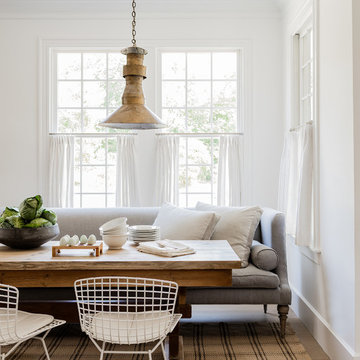
Governor's House Breakfast Nook by Lisa Tharp. 2019 Bulfinch Award - Interior Design. Photo by Michael J. Lee
Idee per una sala da pranzo stile marino con parquet chiaro e pareti bianche
Idee per una sala da pranzo stile marino con parquet chiaro e pareti bianche
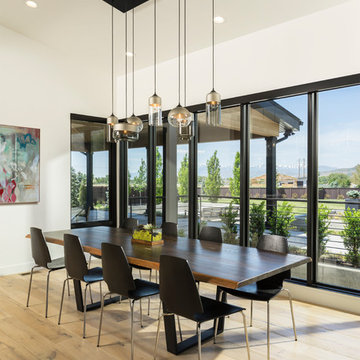
Joshua Caldwell
Ispirazione per un'ampia sala da pranzo contemporanea con pareti bianche, parquet chiaro e pavimento beige
Ispirazione per un'ampia sala da pranzo contemporanea con pareti bianche, parquet chiaro e pavimento beige

This beautiful custom home built by Bowlin Built and designed by Boxwood Avenue in the Reno Tahoe area features creamy walls painted with Benjamin Moore's Swiss Coffee and white oak custom cabinetry. This dining room design is complete with a custom floating brass bistro bar and gorgeous brass light fixture.
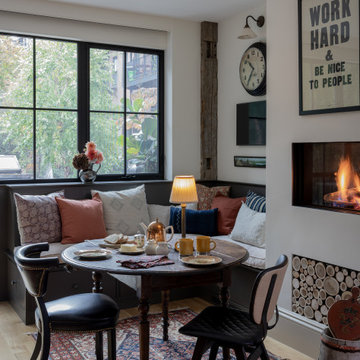
Contemporary farmhouse style kitchen with custom breakfast nook and gas fireplace. Exposed wall beams, steel windows.
Foto di una sala da pranzo boho chic con parquet chiaro
Foto di una sala da pranzo boho chic con parquet chiaro

Modern Dining Room in an open floor plan, sits between the Living Room, Kitchen and Backyard Patio. The modern electric fireplace wall is finished in distressed grey plaster. Modern Dining Room Furniture in Black and white is paired with a sculptural glass chandelier. Floor to ceiling windows and modern sliding glass doors expand the living space to the outdoors.

Ispirazione per una sala da pranzo tradizionale con pareti bianche, parquet chiaro e pavimento beige
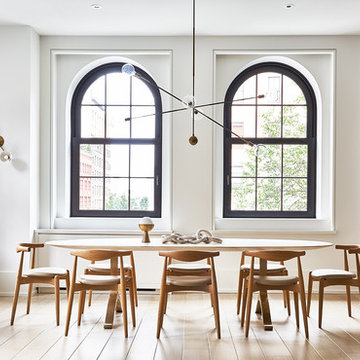
Marco Ricca
Immagine di una sala da pranzo aperta verso il soggiorno scandinava con pareti bianche, parquet chiaro, nessun camino e pavimento beige
Immagine di una sala da pranzo aperta verso il soggiorno scandinava con pareti bianche, parquet chiaro, nessun camino e pavimento beige

Photography Anna Zagorodna
Foto di una piccola sala da pranzo minimalista chiusa con pareti blu, parquet chiaro, camino classico, cornice del camino piastrellata e pavimento marrone
Foto di una piccola sala da pranzo minimalista chiusa con pareti blu, parquet chiaro, camino classico, cornice del camino piastrellata e pavimento marrone

Interior Design by ecd Design LLC
This newly remodeled home was transformed top to bottom. It is, as all good art should be “A little something of the past and a little something of the future.” We kept the old world charm of the Tudor style, (a popular American theme harkening back to Great Britain in the 1500’s) and combined it with the modern amenities and design that many of us have come to love and appreciate. In the process, we created something truly unique and inspiring.
RW Anderson Homes is the premier home builder and remodeler in the Seattle and Bellevue area. Distinguished by their excellent team, and attention to detail, RW Anderson delivers a custom tailored experience for every customer. Their service to clients has earned them a great reputation in the industry for taking care of their customers.
Working with RW Anderson Homes is very easy. Their office and design team work tirelessly to maximize your goals and dreams in order to create finished spaces that aren’t only beautiful, but highly functional for every customer. In an industry known for false promises and the unexpected, the team at RW Anderson is professional and works to present a clear and concise strategy for every project. They take pride in their references and the amount of direct referrals they receive from past clients.
RW Anderson Homes would love the opportunity to talk with you about your home or remodel project today. Estimates and consultations are always free. Call us now at 206-383-8084 or email Ryan@rwandersonhomes.com.

Ispirazione per una sala da pranzo aperta verso la cucina design di medie dimensioni con parquet chiaro, pavimento bianco, pareti multicolore e nessun camino

The dining table has been positioned so that you look directly out across the garden and yet a strong connection with the kitchen has been maintained allowing the space to feel complete
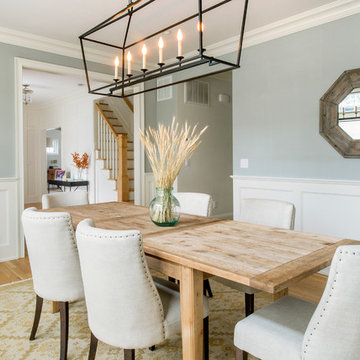
Foto di una sala da pranzo classica chiusa e di medie dimensioni con pareti grigie e parquet chiaro

Michelle Peek Photography
Foto di una sala da pranzo stile marinaro di medie dimensioni con pareti bianche, parquet chiaro, nessun camino e pavimento beige
Foto di una sala da pranzo stile marinaro di medie dimensioni con pareti bianche, parquet chiaro, nessun camino e pavimento beige

Janine Dowling Design, Inc.
www.janinedowling.com
Photographer: Michael Partenio
Idee per una sala da pranzo stile marino di medie dimensioni con pareti bianche, parquet chiaro, nessun camino e pavimento beige
Idee per una sala da pranzo stile marino di medie dimensioni con pareti bianche, parquet chiaro, nessun camino e pavimento beige
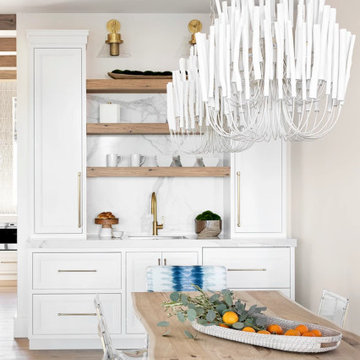
Esempio di una sala da pranzo stile marinaro con pareti beige, parquet chiaro e pavimento beige
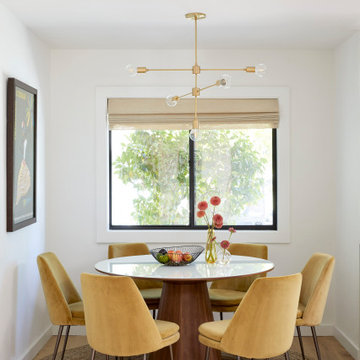
This artistic and design-forward family approached us at the beginning of the pandemic with a design prompt to blend their love of midcentury modern design with their Caribbean roots. With her parents originating from Trinidad & Tobago and his parents from Jamaica, they wanted their home to be an authentic representation of their heritage, with a midcentury modern twist. We found inspiration from a colorful Trinidad & Tobago tourism poster that they already owned and carried the tropical colors throughout the house — rich blues in the main bathroom, deep greens and oranges in the powder bathroom, mustard yellow in the dining room and guest bathroom, and sage green in the kitchen. This project was featured on Dwell in January 2022.
Sale da Pranzo con parquet chiaro - Foto e idee per arredare
1
