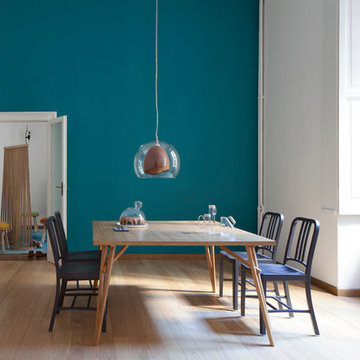Sale da Pranzo turchesi con parquet chiaro - Foto e idee per arredare
Filtra anche per:
Budget
Ordina per:Popolari oggi
1 - 20 di 302 foto
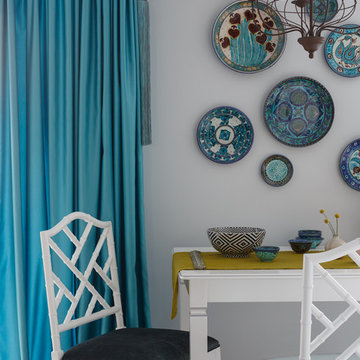
Михаил Лоскутов
Esempio di una sala da pranzo aperta verso la cucina etnica di medie dimensioni con pareti grigie, parquet chiaro e pavimento beige
Esempio di una sala da pranzo aperta verso la cucina etnica di medie dimensioni con pareti grigie, parquet chiaro e pavimento beige

A bold gallery wall backs the dining space of the great room.
Photo by Adam Milliron
Ispirazione per una grande sala da pranzo aperta verso il soggiorno boho chic con pareti bianche, parquet chiaro, nessun camino e pavimento beige
Ispirazione per una grande sala da pranzo aperta verso il soggiorno boho chic con pareti bianche, parquet chiaro, nessun camino e pavimento beige
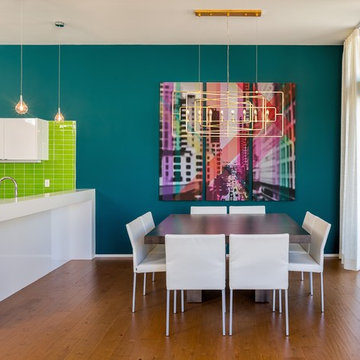
Ispirazione per una sala da pranzo aperta verso la cucina minimal con parquet chiaro, pareti blu e nessun camino

Esempio di una sala da pranzo tradizionale chiusa con pareti grigie e parquet chiaro

NIck White
Esempio di una sala da pranzo aperta verso il soggiorno chic con pareti multicolore, parquet chiaro e pavimento beige
Esempio di una sala da pranzo aperta verso il soggiorno chic con pareti multicolore, parquet chiaro e pavimento beige
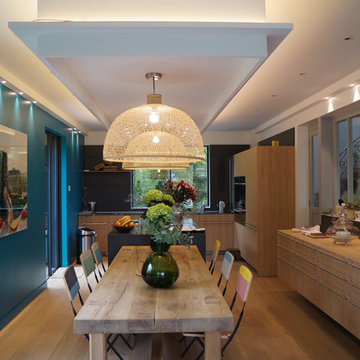
Caroline Monfort
Foto di una sala da pranzo aperta verso la cucina contemporanea di medie dimensioni con pareti blu, parquet chiaro e nessun camino
Foto di una sala da pranzo aperta verso la cucina contemporanea di medie dimensioni con pareti blu, parquet chiaro e nessun camino

Ispirazione per un angolo colazione country con pareti beige, parquet chiaro, travi a vista e pareti in legno

Dining Chairs by Coastal Living Sorrento
Styling by Rhiannon Orr & Mel Hasic
Dining Chairs by Coastal Living Sorrento
Styling by Rhiannon Orr & Mel Hasic
Laminex Doors & Drawers in "Super White"
Display Shelves in Laminex "American Walnut Veneer Random cut Mismatched
Benchtop - Caesarstone Staturio Maximus'
Splashback - Urban Edge - "Brique" in Green
Floor Tiles - Urban Edge - Xtreme Concrete
Steel Truss - Dulux 'Domino'
Flooring - sanded + stain clear matt Tasmanian Oak

Mocha grass cloth lines the walls, oversized bronze pendant with brass center hangs over custom 7.5 foot square x base dining table, custom faux leather dining chairs.
Meghan Beierle
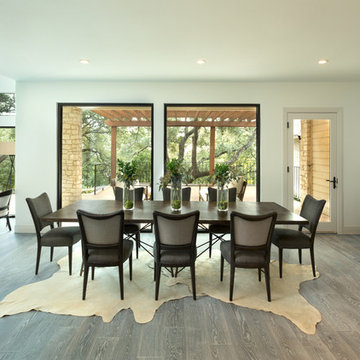
Rachel Kay
Immagine di una grande sala da pranzo aperta verso la cucina contemporanea con parquet chiaro e pareti bianche
Immagine di una grande sala da pranzo aperta verso la cucina contemporanea con parquet chiaro e pareti bianche
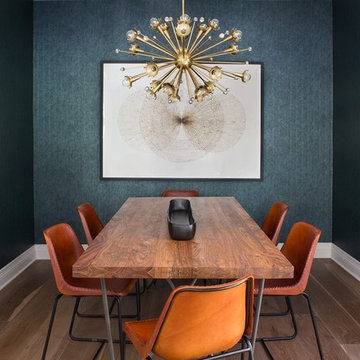
Meghan Bob Photography
Foto di una piccola sala da pranzo boho chic chiusa con pareti verdi, parquet chiaro e pavimento marrone
Foto di una piccola sala da pranzo boho chic chiusa con pareti verdi, parquet chiaro e pavimento marrone
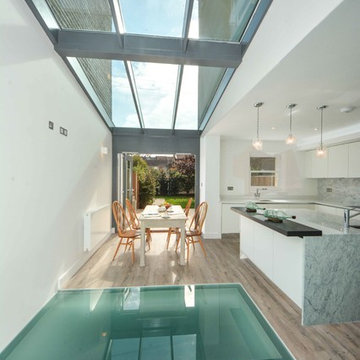
Photographs by Mike Waterman
Idee per una grande sala da pranzo minimal chiusa con pareti bianche e parquet chiaro
Idee per una grande sala da pranzo minimal chiusa con pareti bianche e parquet chiaro
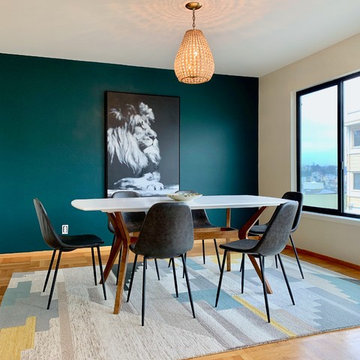
I painted over a large photo of the lion to bring the canvas to life and add depth.
Table and rug both from Target during their home sale. Chairs bought in sets of 2 from AllModern.
Photo taken with my iPhone 6.

Large open-concept dining room featuring a black and gold chandelier, wood dining table, mid-century dining chairs, hardwood flooring, black windows, and shiplap walls.

Ocean Bank is a contemporary style oceanfront home located in Chemainus, BC. We broke ground on this home in March 2021. Situated on a sloped lot, Ocean Bank includes 3,086 sq.ft. of finished space over two floors.
The main floor features 11′ ceilings throughout. However, the ceiling vaults to 16′ in the Great Room. Large doors and windows take in the amazing ocean view.
The Kitchen in this custom home is truly a beautiful work of art. The 10′ island is topped with beautiful marble from Vancouver Island. A panel fridge and matching freezer, a large butler’s pantry, and Wolf range are other desirable features of this Kitchen. Also on the main floor, the double-sided gas fireplace that separates the Living and Dining Rooms is lined with gorgeous tile slabs. The glass and steel stairwell railings were custom made on site.
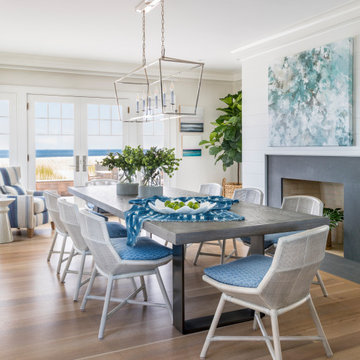
Idee per una sala da pranzo aperta verso il soggiorno stile marinaro con pareti bianche, parquet chiaro e camino classico
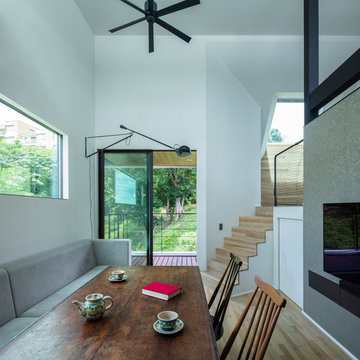
LD 北側には国有地の空き地の緑が借景となっている
ソファは造り付けで生地はお施主様こだわりの逸品
photo: yuko tada
Foto di una sala da pranzo minimal con pareti bianche, parquet chiaro e pavimento beige
Foto di una sala da pranzo minimal con pareti bianche, parquet chiaro e pavimento beige
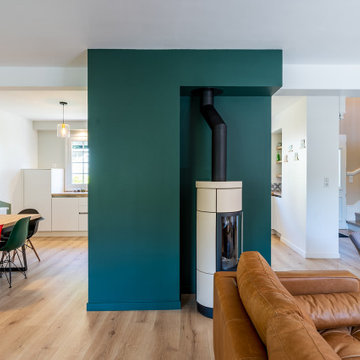
Mes clients désiraient une circulation plus fluide pour leur pièce à vivre et une ambiance plus chaleureuse et moderne.
Après une étude de faisabilité, nous avons décidé d'ouvrir une partie du mur porteur afin de créer un bloc central recevenant d'un côté les éléments techniques de la cuisine et de l'autre le poêle rotatif pour le salon. Dès l'entrée, nous avons alors une vue sur le grand salon.
La cuisine a été totalement retravaillée, un grand plan de travail et de nombreux rangements, idéal pour cette grande famille.
Côté salle à manger, nous avons joué avec du color zonning, technique de peinture permettant de créer un espace visuellement. Une grande table esprit industriel, un banc et des chaises colorées pour un espace dynamique et chaleureux.
Pour leur salon, mes clients voulaient davantage de rangement et des lignes modernes, j'ai alors dessiné un meuble sur mesure aux multiples rangements et servant de meuble TV. Un canapé en cuir marron et diverses assises modulables viennent délimiter cet espace chaleureux et conviviale.
L'ensemble du sol a été changé pour un modèle en startifié chêne raboté pour apporter de la chaleur à la pièce à vivre.
Le mobilier et la décoration s'articulent autour d'un camaïeu de verts et de teintes chaudes pour une ambiance chaleureuse, moderne et dynamique.
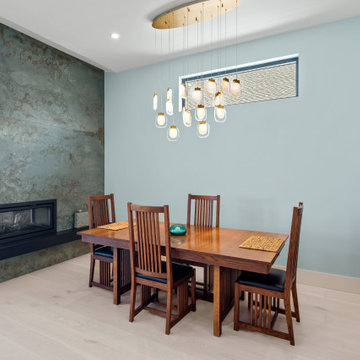
Ocean Bank is a contemporary style oceanfront home located in Chemainus, BC. We broke ground on this home in March 2021. Situated on a sloped lot, Ocean Bank includes 3,086 sq.ft. of finished space over two floors.
The main floor features 11′ ceilings throughout. However, the ceiling vaults to 16′ in the Great Room. Large doors and windows take in the amazing ocean view.
The Kitchen in this custom home is truly a beautiful work of art. The 10′ island is topped with beautiful marble from Vancouver Island. A panel fridge and matching freezer, a large butler’s pantry, and Wolf range are other desirable features of this Kitchen. Also on the main floor, the double-sided gas fireplace that separates the Living and Dining Rooms is lined with gorgeous tile slabs. The glass and steel stairwell railings were custom made on site.
Sale da Pranzo turchesi con parquet chiaro - Foto e idee per arredare
1
