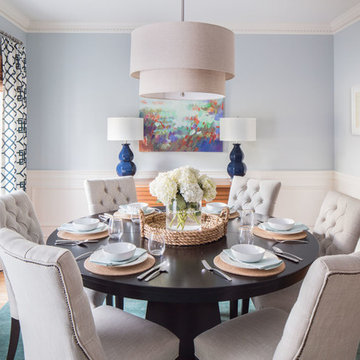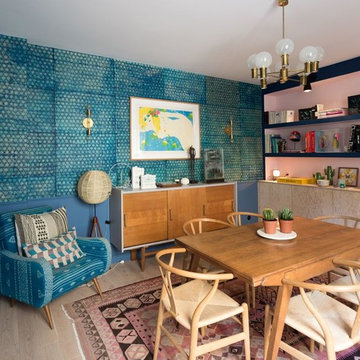Sale da Pranzo con pareti blu e parquet chiaro - Foto e idee per arredare
Filtra anche per:
Budget
Ordina per:Popolari oggi
1 - 20 di 2.077 foto
1 di 3

The room was used as a home office, by opening the kitchen onto it, we've created a warm and inviting space, where the family loves gathering.
Foto di una grande sala da pranzo design chiusa con pareti blu, parquet chiaro, camino sospeso, cornice del camino in pietra, pavimento beige e soffitto a cassettoni
Foto di una grande sala da pranzo design chiusa con pareti blu, parquet chiaro, camino sospeso, cornice del camino in pietra, pavimento beige e soffitto a cassettoni
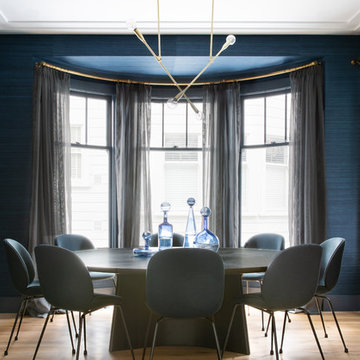
Intentional. Elevated. Artisanal.
With three children under the age of 5, our clients were starting to feel the confines of their Pacific Heights home when the expansive 1902 Italianate across the street went on the market. After learning the home had been recently remodeled, they jumped at the chance to purchase a move-in ready property. We worked with them to infuse the already refined, elegant living areas with subtle edginess and handcrafted details, and also helped them reimagine unused space to delight their little ones.
Elevated furnishings on the main floor complement the home’s existing high ceilings, modern brass bannisters and extensive walnut cabinetry. In the living room, sumptuous emerald upholstery on a velvet side chair balances the deep wood tones of the existing baby grand. Minimally and intentionally accessorized, the room feels formal but still retains a sharp edge—on the walls moody portraiture gets irreverent with a bold paint stroke, and on the the etagere, jagged crystals and metallic sculpture feel rugged and unapologetic. Throughout the main floor handcrafted, textured notes are everywhere—a nubby jute rug underlies inviting sofas in the family room and a half-moon mirror in the living room mixes geometric lines with flax-colored fringe.
On the home’s lower level, we repurposed an unused wine cellar into a well-stocked craft room, with a custom chalkboard, art-display area and thoughtful storage. In the adjoining space, we installed a custom climbing wall and filled the balance of the room with low sofas, plush area rugs, poufs and storage baskets, creating the perfect space for active play or a quiet reading session. The bold colors and playful attitudes apparent in these spaces are echoed upstairs in each of the children’s imaginative bedrooms.
Architect + Developer: McMahon Architects + Studio, Photographer: Suzanna Scott Photography
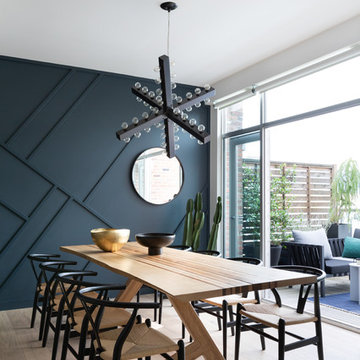
Immagine di una grande sala da pranzo aperta verso il soggiorno eclettica con pareti blu, parquet chiaro, nessun camino e pavimento beige
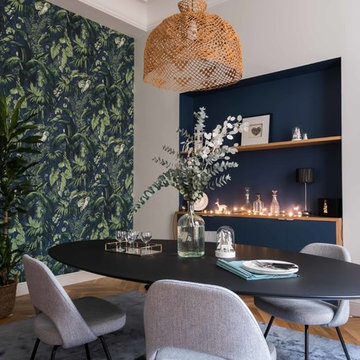
Christophe Rouffio et Céline Hassen
Immagine di una sala da pranzo chic con pareti blu, parquet chiaro e pavimento marrone
Immagine di una sala da pranzo chic con pareti blu, parquet chiaro e pavimento marrone
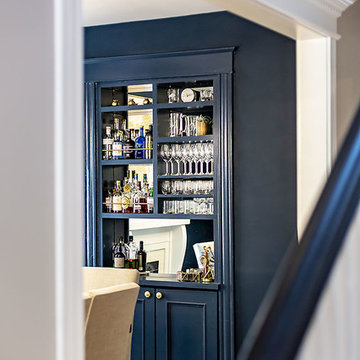
Photography Anna Zagorodna
Ispirazione per una piccola sala da pranzo minimalista chiusa con pareti blu, parquet chiaro, camino classico, cornice del camino piastrellata e pavimento marrone
Ispirazione per una piccola sala da pranzo minimalista chiusa con pareti blu, parquet chiaro, camino classico, cornice del camino piastrellata e pavimento marrone
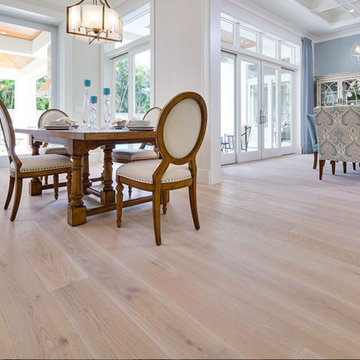
Foto di una sala da pranzo aperta verso la cucina classica di medie dimensioni con pareti blu e parquet chiaro
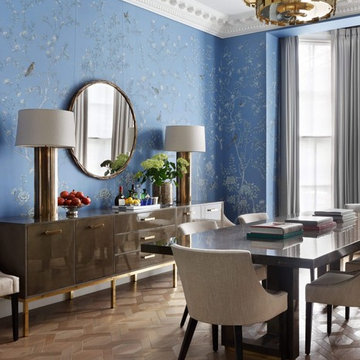
Antique Grey Oak Mansion Weave engineered wood flooring
Esempio di una sala da pranzo tradizionale con pareti blu, parquet chiaro e pavimento marrone
Esempio di una sala da pranzo tradizionale con pareti blu, parquet chiaro e pavimento marrone

This family home is nestled in the mountains with extensive views of Mt. Tamalpais. HSH Interiors created an effortlessly elegant space with playful patterns that accentuate the surrounding natural environment. Sophisticated furnishings combined with cheerful colors create an east coast meets west coast feeling throughout the house.
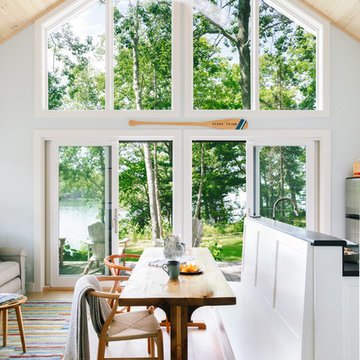
Integrity from Marvin Windows and Doors open this tiny house up to a larger-than-life ocean view.
Foto di una piccola sala da pranzo aperta verso il soggiorno country con pareti blu, parquet chiaro, nessun camino e pavimento marrone
Foto di una piccola sala da pranzo aperta verso il soggiorno country con pareti blu, parquet chiaro, nessun camino e pavimento marrone
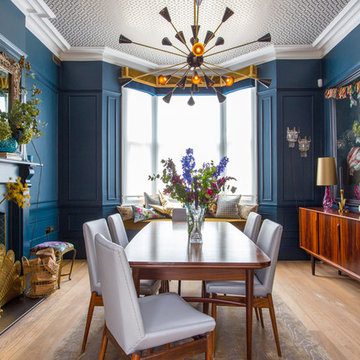
Ispirazione per una sala da pranzo eclettica di medie dimensioni con pareti blu, parquet chiaro, stufa a legna, cornice del camino piastrellata e pavimento beige
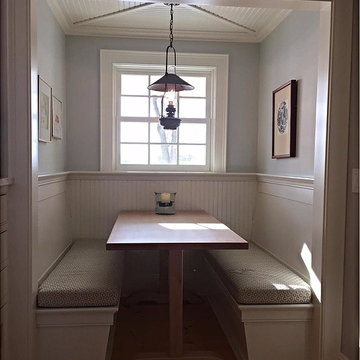
Idee per una piccola sala da pranzo country chiusa con pareti blu, parquet chiaro e nessun camino
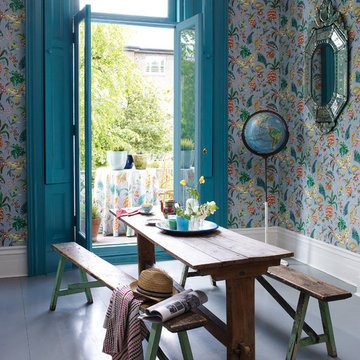
Wohnraum mit Blick auf den Balkon - Tapete im Zimmer und passender Stoff auf dem Balkon als Tischdecke im Landhausstil - hell blau-grau mit Blättern, Früchten und Schmetterlingen in rot, gelb, orange und grün -
Wallpaper and Fabrics: The Cuban rhythmical dance lends its name to this toile featuring pineapples and butterflies. (matching pattern)
Bild Stoff u. Tapete Habanera: Osborne & Little for Schulzes Farben- und Tapetenhaus, Interior Designers and Decorators, décorateurs et stylistes d'intérieur, Home Improvement
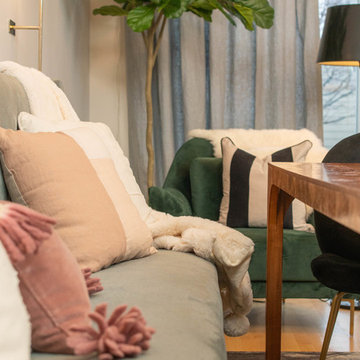
Lionheart Pictures
Immagine di una sala da pranzo minimal chiusa e di medie dimensioni con pareti blu, parquet chiaro, nessun camino e pavimento giallo
Immagine di una sala da pranzo minimal chiusa e di medie dimensioni con pareti blu, parquet chiaro, nessun camino e pavimento giallo
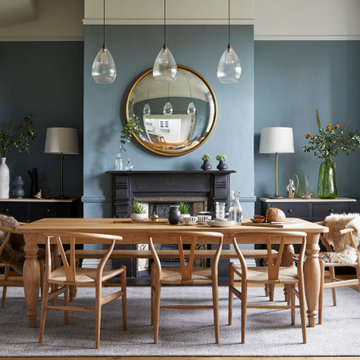
Esempio di una sala da pranzo tradizionale con pareti blu, parquet chiaro e camino classico
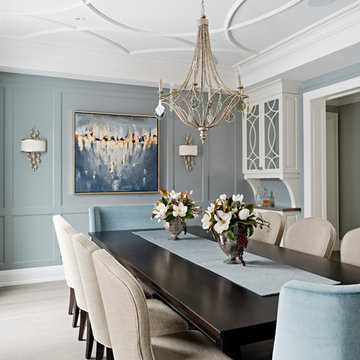
The dining room has plenty of seating to comfortably fit 8 people. It is accented with custom molding and artwork to finish the look. The colour palette unifies the main floor with maintaining a clean look.
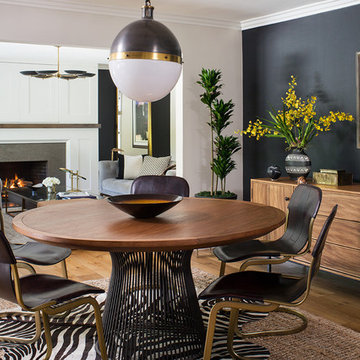
Ispirazione per una sala da pranzo aperta verso il soggiorno bohémian di medie dimensioni con pavimento marrone, pareti blu, nessun camino e parquet chiaro
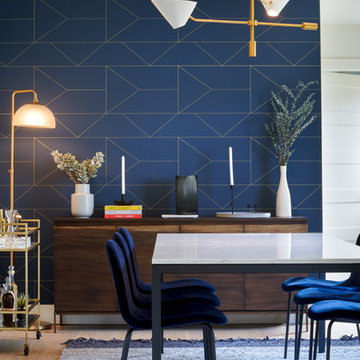
Completed in 2018, this ranch house mixes midcentury modern design and luxurious retreat for a busy professional couple. The clients are especially attracted to geometrical shapes so we incorporated clean lines throughout the space. The palette was influenced by saddle leather, navy textiles, marble surfaces, and brass accents throughout. The goal was to create a clean yet warm space that pays homage to the mid-century style of this renovated home in Bull Creek.
---
Project designed by the Atomic Ranch featured modern designers at Breathe Design Studio. From their Austin design studio, they serve an eclectic and accomplished nationwide clientele including in Palm Springs, LA, and the San Francisco Bay Area.
For more about Breathe Design Studio, see here: https://www.breathedesignstudio.com/
To learn more about this project, see here: https://www.breathedesignstudio.com/warmmodernrambler
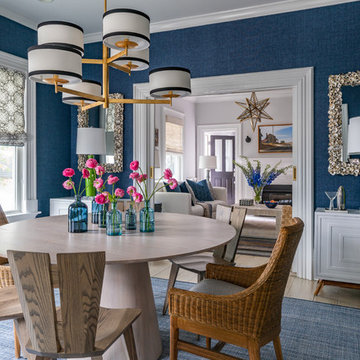
Photography by Eric Roth
Esempio di una sala da pranzo stile marino di medie dimensioni e chiusa con pareti blu, parquet chiaro e nessun camino
Esempio di una sala da pranzo stile marino di medie dimensioni e chiusa con pareti blu, parquet chiaro e nessun camino
Sale da Pranzo con pareti blu e parquet chiaro - Foto e idee per arredare
1
