Sale da Pranzo con pareti blu e parquet chiaro - Foto e idee per arredare
Filtra anche per:
Budget
Ordina per:Popolari oggi
101 - 120 di 2.076 foto
1 di 3

Suite à l'acquisition de ce bien, l'ensemble a été réaménagé du sol au plafond
Foto di una sala da pranzo aperta verso il soggiorno country di medie dimensioni con pareti blu, parquet chiaro, camino classico, pavimento marrone, travi a vista e pareti in mattoni
Foto di una sala da pranzo aperta verso il soggiorno country di medie dimensioni con pareti blu, parquet chiaro, camino classico, pavimento marrone, travi a vista e pareti in mattoni
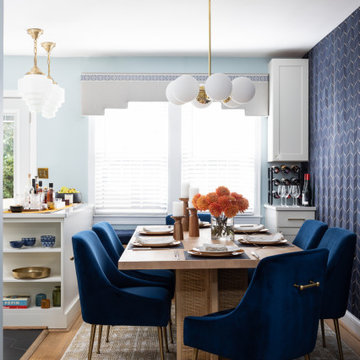
The wallcovering in the dining room captures attention and makes a bold statement. We wanted to ensure the dining room coordinated with the family room, but would set a tone all of its own. The navy and gold wallcovering has a vintage vibe with its distinctive, dimensional design crafted from natural materials.
Six velvet and gold chairs coordinate with the wallcovering perfectly and provide space and comfort when entertaining. The dining room table is a sharp contrast of bleached pine and a woven cane base and the chandelier brings the design together beautifully with an art deco and modern design.
This dining room is glamorous, stylish, vintage, and sophisticated while still being just as welcoming as the homeowners!
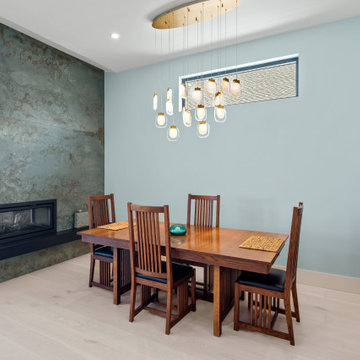
Ocean Bank is a contemporary style oceanfront home located in Chemainus, BC. We broke ground on this home in March 2021. Situated on a sloped lot, Ocean Bank includes 3,086 sq.ft. of finished space over two floors.
The main floor features 11′ ceilings throughout. However, the ceiling vaults to 16′ in the Great Room. Large doors and windows take in the amazing ocean view.
The Kitchen in this custom home is truly a beautiful work of art. The 10′ island is topped with beautiful marble from Vancouver Island. A panel fridge and matching freezer, a large butler’s pantry, and Wolf range are other desirable features of this Kitchen. Also on the main floor, the double-sided gas fireplace that separates the Living and Dining Rooms is lined with gorgeous tile slabs. The glass and steel stairwell railings were custom made on site.
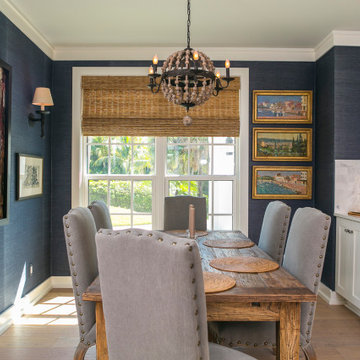
Esempio di una sala da pranzo chic con pareti blu, parquet chiaro e carta da parati
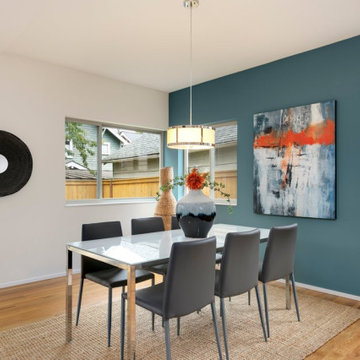
A modern dining room featuring a blue accent wall which flows into the kitchen.
Esempio di una sala da pranzo minimal di medie dimensioni con parquet chiaro, pareti blu e nessun camino
Esempio di una sala da pranzo minimal di medie dimensioni con parquet chiaro, pareti blu e nessun camino
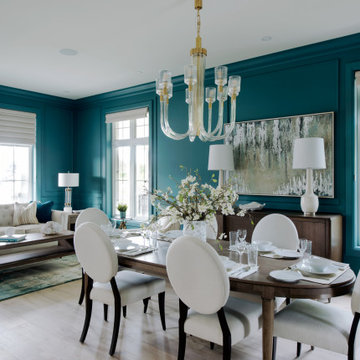
The first Net Zero Minto Dream Home:
At Minto Communities, we’re always trying to evolve through research and development. We see building the Minto Dream Home as an opportunity to push the boundaries on innovative home building practices, so this year’s Minto Dream Home, the Hampton—for the first time ever—has been built as a Net Zero Energy home. This means the home will produce as much energy as it consumes.
Carefully considered East-coast elegance:
Returning this year to head up the interior design, we have Tanya Collins. The Hampton is based on our largest Mahogany design—the 3,551 sq. ft. Redwood. It draws inspiration from the sophisticated beach-houses of its namesake. Think relaxed coastal living, a soft neutral colour palette, lots of light, wainscotting, coffered ceilings, shiplap, wall moulding, and grasscloth wallpaper.
* 5,641 sq. ft. of living space
* 4 bedrooms
* 3.5 bathrooms
* Finished basement with oversized entertainment room, exercise space, and a juice bar
* A great room featuring stunning views of the surrounding nature
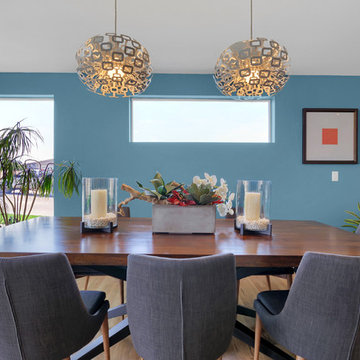
Another view of the dining area, opens to the great room and kitchen.
Immagine di una grande sala da pranzo aperta verso il soggiorno contemporanea con pareti blu e parquet chiaro
Immagine di una grande sala da pranzo aperta verso il soggiorno contemporanea con pareti blu e parquet chiaro
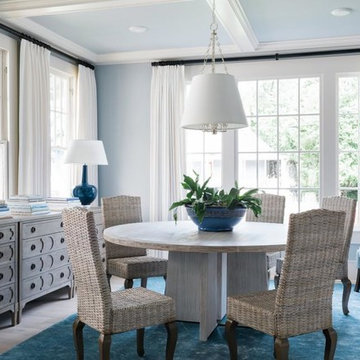
Photo Credit: Robert Peterson- Rustic White Photography
Ispirazione per una sala da pranzo aperta verso il soggiorno tradizionale di medie dimensioni con pareti blu, parquet chiaro e pavimento bianco
Ispirazione per una sala da pranzo aperta verso il soggiorno tradizionale di medie dimensioni con pareti blu, parquet chiaro e pavimento bianco
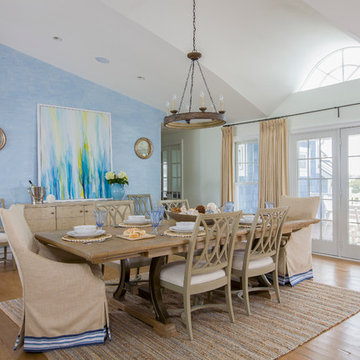
Foto di una piccola sala da pranzo aperta verso il soggiorno stile marinaro con pareti blu, parquet chiaro, nessun camino e pavimento beige
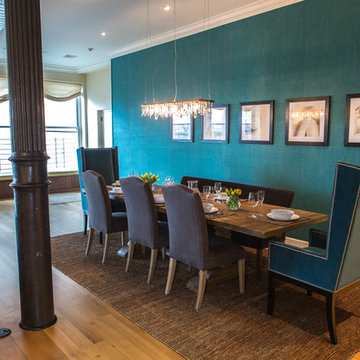
Mixing a stunning crystal chandelier with a weathered oak dining table makes for an intimate and inviting space. Photography by Francis Augustine
Foto di una grande sala da pranzo aperta verso il soggiorno contemporanea con pareti blu e parquet chiaro
Foto di una grande sala da pranzo aperta verso il soggiorno contemporanea con pareti blu e parquet chiaro
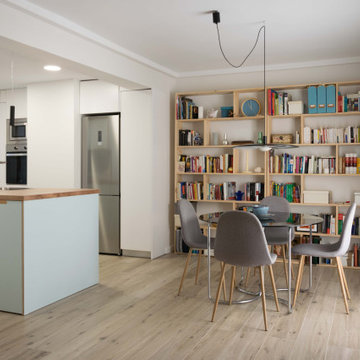
espacio abierto de salón, comedor y cocina
Immagine di una sala da pranzo aperta verso il soggiorno mediterranea di medie dimensioni con pareti blu, parquet chiaro e pavimento marrone
Immagine di una sala da pranzo aperta verso il soggiorno mediterranea di medie dimensioni con pareti blu, parquet chiaro e pavimento marrone
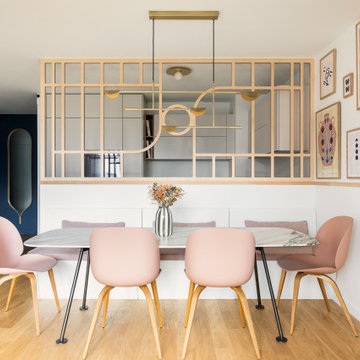
Salle à manger et cuisine séparées par une clostra 100% sur-mesure.
Immagine di una sala da pranzo aperta verso il soggiorno contemporanea di medie dimensioni con pareti blu, parquet chiaro e pavimento beige
Immagine di una sala da pranzo aperta verso il soggiorno contemporanea di medie dimensioni con pareti blu, parquet chiaro e pavimento beige

Cet appartement comptait seulement deux petites chambres. Nous avons crée une chambre supplémentaire en re-cloisonnant tout en conservant un maximum de lumière naturelle grâce une verrière sur mesure et ces verres travaillés. Une jolie bibliothèque sur mesure en MDF peint et chêne massif viens compléter l'ensemble.
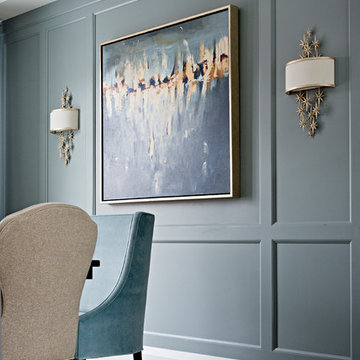
The dining room has plenty of seating to comfortably fit 8 people. It is accented with custom molding and artwork to finish the look. The colour palette unifies the main floor with maintaining a clean look.
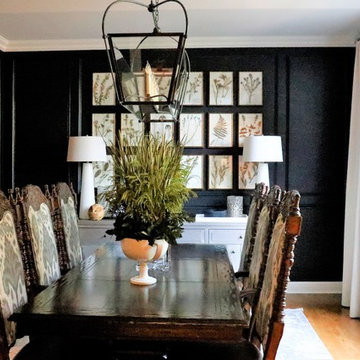
After just moving to STL from Atlanta with her husband, triplets, and 4 rescue dogs...this client was looking for a sophisticated space that was a reflection of her love of Design and a space that kept in line with an overall budget.
The Great Room needed to accommodate the daily needs of a family of 5 and 4 dogs.... but also the extended family and friends that came to visit from out of town.
2 CR Laine custom sofas, oversized cocktail table, leather updated custom wing chairs, accent tables that not only looked the part, but that were functional for this large family...no coasters necessary, and a plethora of pillows for cozying up on the floor.
After seeing the potential of the home and what good Design can accomplish, we took to the Office and Dining Room. Using the clients existing furniture in the Dining, adding an updated metal server and an oversized Visual Comfort Lantern Light were just the beginning. Top it off with a deep navy high gloss paint color , custom window treatments and a light overdyed area rug to lighten the heavy existing dining table and chairs, and job complete!
In the Office, adding a coat of deep green/gray paint to the wood bookcases set the backdrop for the bronze metal desk and glass floor lamps. Oversized tufted ottoman, and chairs to cozy up to the fire were the needed layers. Custom window treatments and artwork that reflected the clients love of golf created a functional and updated space.
THE KITCHEN!!
During our First Design phase, the kitchen was going to stay "as is"...but after completing a stunning Great Room space to accommodate triplets and 4 dogs, we knew the kitchen needed to compliment. Wolf appliances, Sub Zero refrigeration, custom cabinets were all a great foundation to a soon to be spectacular kitchen. Taj Mahal quartzite was just what was necessary to enhance the warm tones of the cabinetry and give the kitchen the necessary sustainability. New flooring to compliment the warm tones but also to introduce some cooler tones were the crescendo to this update! This expansive space is connected and cohesive, despite its grand footprint. Floating shelves and simple artwork all reflect the lifestyle of this active family.
Cure Design Group (636) 294-2343 https://curedesigngroup.com/
Town & Country, MO
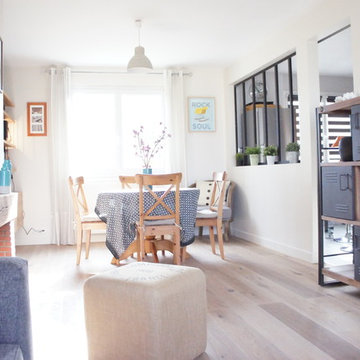
ADC Amandine Branji et Pauline Keo
Ispirazione per una sala da pranzo aperta verso il soggiorno industriale con pareti blu, parquet chiaro e camino classico
Ispirazione per una sala da pranzo aperta verso il soggiorno industriale con pareti blu, parquet chiaro e camino classico
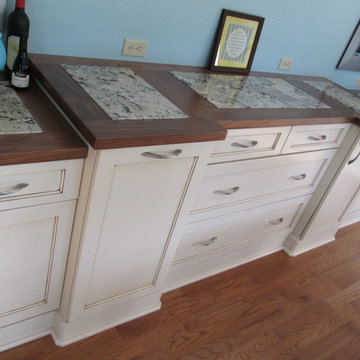
Here we have the first area of a three room remolding project. In this dining room there are two pieces, a custom build, walnut, dining table and a buffet serving area topped by a walnut, with granite inlay, countertop. We were sought out by the customer because they had a very specific idea for the room and needed a lot of custom work. Normally we do not build custom tables but it was a fun challenge to make something new and it turned out perfect. Having the Delicatus granite inlay-ed in the walnut coutertop really added a nice texture to the buffet piece making both pieces to the room really stand out.
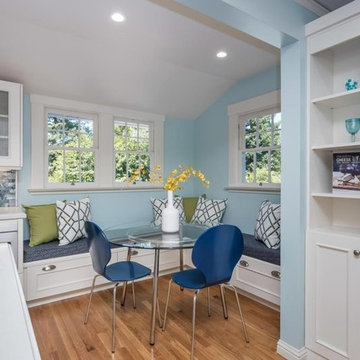
BROOK HAVEN Cabinetry by KB CABINETS
Immagine di una sala da pranzo aperta verso la cucina classica con pareti blu, parquet chiaro e nessun camino
Immagine di una sala da pranzo aperta verso la cucina classica con pareti blu, parquet chiaro e nessun camino
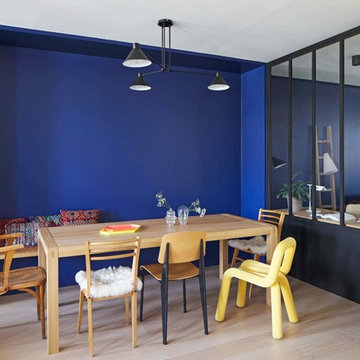
Olivier Amsellem
Idee per una sala da pranzo eclettica di medie dimensioni con pareti blu, parquet chiaro e nessun camino
Idee per una sala da pranzo eclettica di medie dimensioni con pareti blu, parquet chiaro e nessun camino
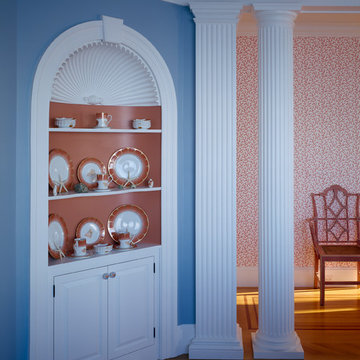
Coffered ceilings, custom floors, custom corner cabinets with a fluted carved shell motif. Custom fluted columns were replicated to match the originals
The formal dining room was featured in Better Homes and Gardens
Sale da Pranzo con pareti blu e parquet chiaro - Foto e idee per arredare
6