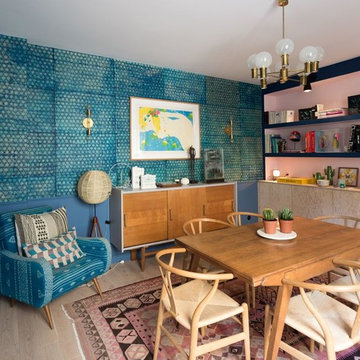Sale da Pranzo con pareti blu e parquet chiaro - Foto e idee per arredare
Filtra anche per:
Budget
Ordina per:Popolari oggi
21 - 40 di 2.076 foto
1 di 3
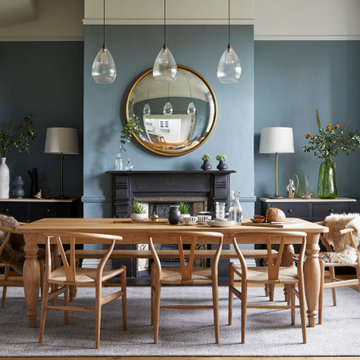
Esempio di una sala da pranzo tradizionale con pareti blu, parquet chiaro e camino classico
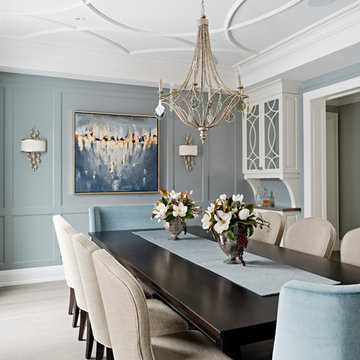
The dining room has plenty of seating to comfortably fit 8 people. It is accented with custom molding and artwork to finish the look. The colour palette unifies the main floor with maintaining a clean look.
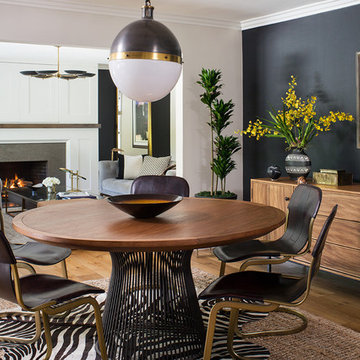
Ispirazione per una sala da pranzo aperta verso il soggiorno bohémian di medie dimensioni con pavimento marrone, pareti blu, nessun camino e parquet chiaro
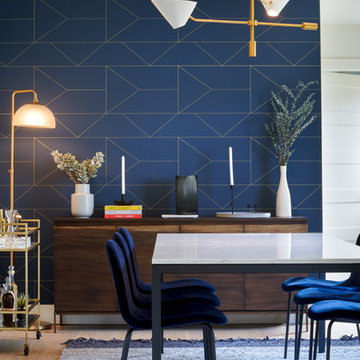
Completed in 2018, this ranch house mixes midcentury modern design and luxurious retreat for a busy professional couple. The clients are especially attracted to geometrical shapes so we incorporated clean lines throughout the space. The palette was influenced by saddle leather, navy textiles, marble surfaces, and brass accents throughout. The goal was to create a clean yet warm space that pays homage to the mid-century style of this renovated home in Bull Creek.
---
Project designed by the Atomic Ranch featured modern designers at Breathe Design Studio. From their Austin design studio, they serve an eclectic and accomplished nationwide clientele including in Palm Springs, LA, and the San Francisco Bay Area.
For more about Breathe Design Studio, see here: https://www.breathedesignstudio.com/
To learn more about this project, see here: https://www.breathedesignstudio.com/warmmodernrambler
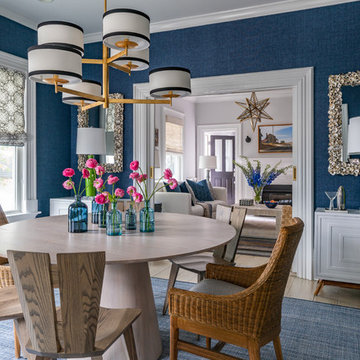
Photography by Eric Roth
Esempio di una sala da pranzo stile marino di medie dimensioni e chiusa con pareti blu, parquet chiaro e nessun camino
Esempio di una sala da pranzo stile marino di medie dimensioni e chiusa con pareti blu, parquet chiaro e nessun camino
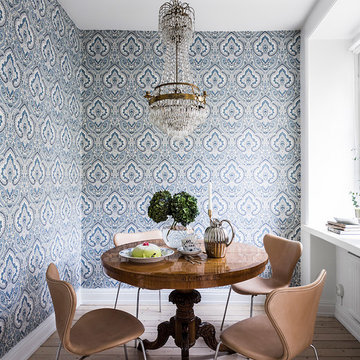
Foto di una piccola sala da pranzo tradizionale chiusa con pareti blu, parquet chiaro, nessun camino e pavimento beige

Built in the iconic neighborhood of Mount Curve, just blocks from the lakes, Walker Art Museum, and restaurants, this is city living at its best. Myrtle House is a design-build collaboration with Hage Homes and Regarding Design with expertise in Southern-inspired architecture and gracious interiors. With a charming Tudor exterior and modern interior layout, this house is perfect for all ages.
Rooted in the architecture of the past with a clean and contemporary influence, Myrtle House bridges the gap between stunning historic detailing and modern living.
A sense of charm and character is created through understated and honest details, with scale and proportion being paramount to the overall effect.
Classical elements are featured throughout the home, including wood paneling, crown molding, cabinet built-ins, and cozy window seating, creating an ambiance steeped in tradition. While the kitchen and family room blend together in an open space for entertaining and family time, there are also enclosed spaces designed with intentional use in mind.
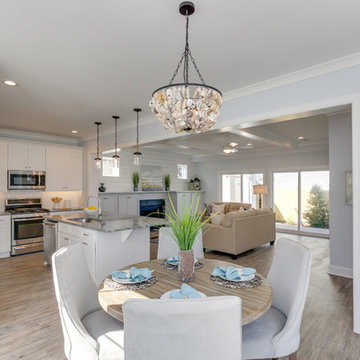
Idee per una sala da pranzo aperta verso la cucina costiera di medie dimensioni con pareti blu, parquet chiaro e pavimento marrone
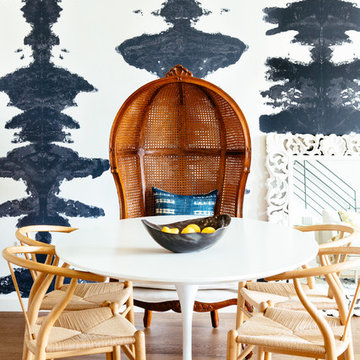
Colin Price Photography
Esempio di una piccola sala da pranzo stile marino con pareti blu, parquet chiaro e pavimento beige
Esempio di una piccola sala da pranzo stile marino con pareti blu, parquet chiaro e pavimento beige
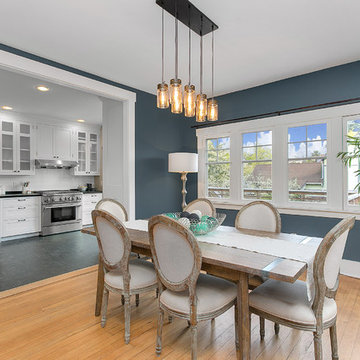
HD Estates
Idee per una grande sala da pranzo chic con pareti blu e parquet chiaro
Idee per una grande sala da pranzo chic con pareti blu e parquet chiaro
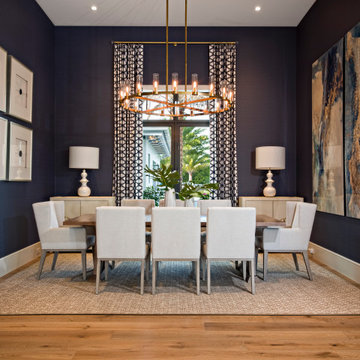
Deep blue walls are a stunning backdrop for the dining room’s crisp white furniture and modern artwork.
Idee per una grande sala da pranzo aperta verso il soggiorno moderna con pareti blu, parquet chiaro e pavimento marrone
Idee per una grande sala da pranzo aperta verso il soggiorno moderna con pareti blu, parquet chiaro e pavimento marrone

The room was used as a home office, by opening the kitchen onto it, we've created a warm and inviting space, where the family loves gathering.
Ispirazione per una grande sala da pranzo design chiusa con pareti blu, parquet chiaro, camino sospeso, cornice del camino in pietra, pavimento beige e soffitto a cassettoni
Ispirazione per una grande sala da pranzo design chiusa con pareti blu, parquet chiaro, camino sospeso, cornice del camino in pietra, pavimento beige e soffitto a cassettoni
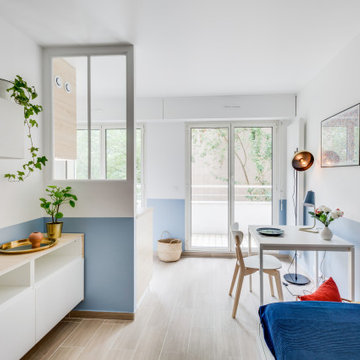
Vue depuis l'entrée
Foto di una piccola sala da pranzo con pareti blu e parquet chiaro
Foto di una piccola sala da pranzo con pareti blu e parquet chiaro
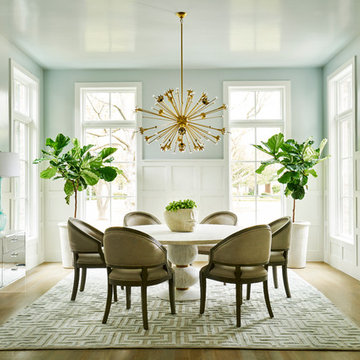
Tatum Brown Custom Homes {Architect: Christy Blumenfeld with Blume Architecture} {Interior Design: Morgan Farrow Interiors} {Photography: Stephen Karlisch}
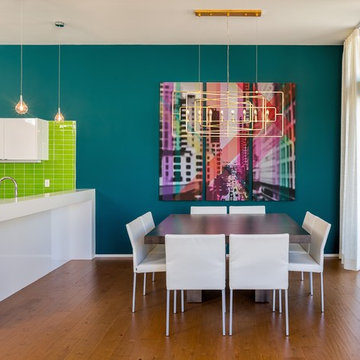
Ispirazione per una sala da pranzo aperta verso la cucina minimal con parquet chiaro, pareti blu e nessun camino

The room was used as a home office, by opening the kitchen onto it, we've created a warm and inviting space, where the family loves gathering.
Idee per una grande sala da pranzo minimal chiusa con pareti blu, parquet chiaro, camino sospeso, cornice del camino in pietra, pavimento beige e soffitto a cassettoni
Idee per una grande sala da pranzo minimal chiusa con pareti blu, parquet chiaro, camino sospeso, cornice del camino in pietra, pavimento beige e soffitto a cassettoni
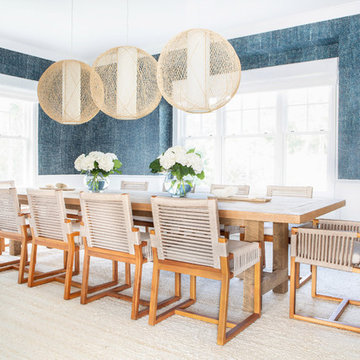
Architectural advisement, Interior Design, Custom Furniture Design & Art Curation by Chango & Co.
Photography by Sarah Elliott
See the feature in Domino Magazine
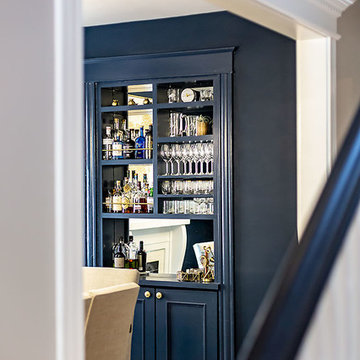
Ispirazione per una sala da pranzo classica chiusa e di medie dimensioni con pareti blu, parquet chiaro, camino classico e cornice del camino piastrellata
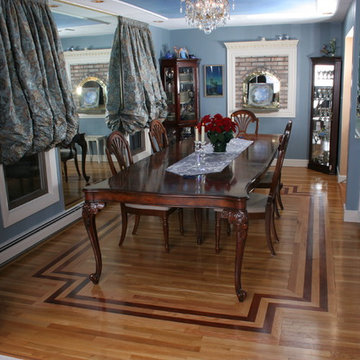
Foto di una sala da pranzo aperta verso il soggiorno classica di medie dimensioni con pareti blu, parquet chiaro e nessun camino
Sale da Pranzo con pareti blu e parquet chiaro - Foto e idee per arredare
2
