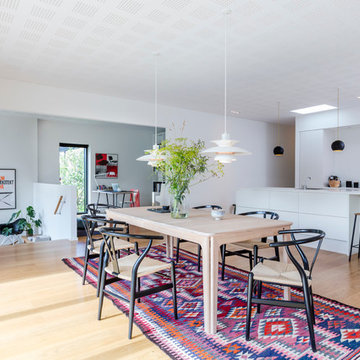Sale da Pranzo scandinave con parquet chiaro - Foto e idee per arredare
Filtra anche per:
Budget
Ordina per:Popolari oggi
1 - 20 di 2.622 foto
1 di 3
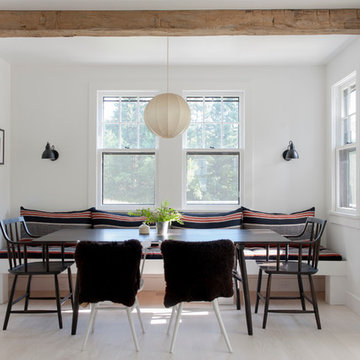
Photo: John Gruen
Foto di una sala da pranzo nordica di medie dimensioni con pareti bianche, parquet chiaro e nessun camino
Foto di una sala da pranzo nordica di medie dimensioni con pareti bianche, parquet chiaro e nessun camino

Réorganiser et revoir la circulation tout en décorant. Voilà tout le travail résumé en quelques mots, alors que chaque détail compte comme le claustra, la cuisine blanche, la crédence, les meubles hauts, le papier peint, la lumière, la peinture, les murs et le plafond

Zona giorno open-space in stile scandinavo.
Toni naturali del legno e pareti neutre.
Una grande parete attrezzata è di sfondo alla parete frontale al divano. La zona pranzo è separata attraverso un divisorio in listelli di legno verticale da pavimento a soffitto.
La carta da parati valorizza l'ambiente del tavolo da pranzo.
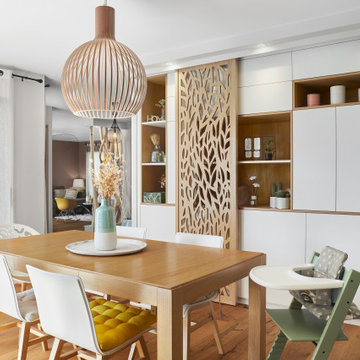
Pour répondre aux attentes et aux besoins de la famille, nous avons proposé un projet complet alliant architecture d’intérieur, agencement et décoration, dans un esprit scandinave et bohème :
• Nos équipes ont procédé à la dépose de l’escalier existant et à l’installation d’un nouvel escalier en bois et en métal, plus esthétique et plus fonctionnel.
• Afin de repenser l’ambiance et la décoration, nous avons repris l’intégralité des murs et des sols : pose d’un parquet contrecollé, parements, papiers peints, panneaux en bois décoratifs ajourés spécialement designés par l’agence, claustras en bois flottés…
• Le désir de luminosité étant au centre du projet, nous avons repensé la distribution des éclairages avec notamment la mise en place de jeux de lumières indirects : pose d’une applique dans l’escalier, spots encastrés dans une casquette en placo au-dessus des claustras et devant le meuble sur mesure de la salle à manger.
• Espace clé de la maison, la salle à manger a fait l’objet d’une attention toute particulière avec une circulation révisée et la création d’un meuble sur mesure équipé de façades coulissantes permettant notamment l’intégration discrète de la cave.
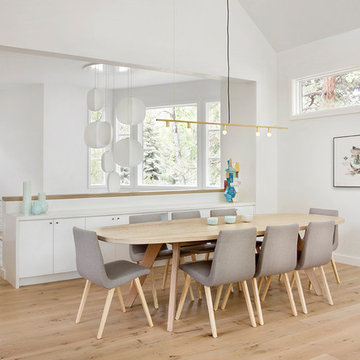
Esempio di una sala da pranzo nordica con pareti bianche, parquet chiaro e nessun camino

Thomas Leclerc
Ispirazione per una sala da pranzo aperta verso il soggiorno scandinava di medie dimensioni con pareti bianche, pavimento marrone, parquet chiaro e nessun camino
Ispirazione per una sala da pranzo aperta verso il soggiorno scandinava di medie dimensioni con pareti bianche, pavimento marrone, parquet chiaro e nessun camino
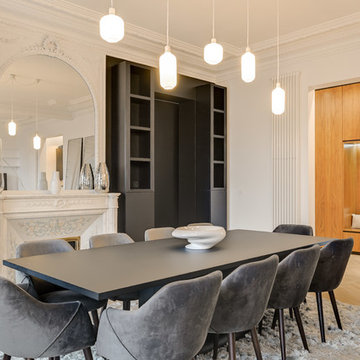
meero
Idee per una grande sala da pranzo scandinava chiusa con pareti bianche, parquet chiaro e camino classico
Idee per una grande sala da pranzo scandinava chiusa con pareti bianche, parquet chiaro e camino classico
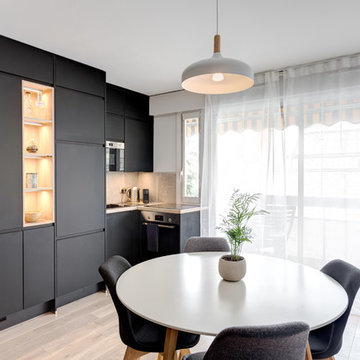
Idee per una sala da pranzo aperta verso la cucina scandinava con parquet chiaro, nessun camino e pavimento beige
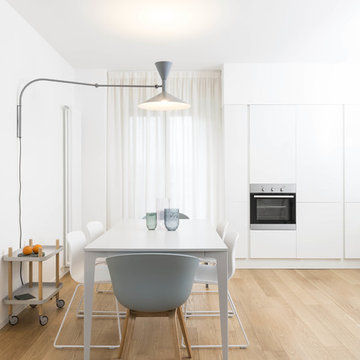
© Federico Villa Fotografo
Ispirazione per una sala da pranzo aperta verso la cucina nordica con pareti bianche, parquet chiaro e pavimento beige
Ispirazione per una sala da pranzo aperta verso la cucina nordica con pareti bianche, parquet chiaro e pavimento beige
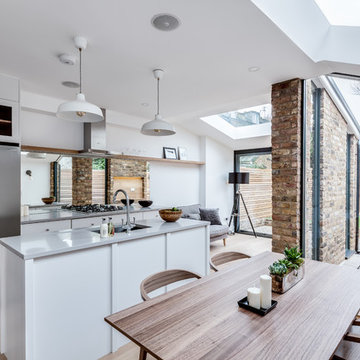
Simon Maxwell
Foto di una sala da pranzo aperta verso la cucina scandinava con pareti bianche e parquet chiaro
Foto di una sala da pranzo aperta verso la cucina scandinava con pareti bianche e parquet chiaro
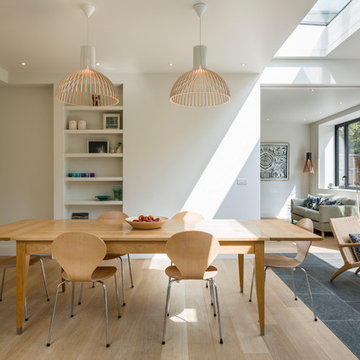
Gareth Gardner
Immagine di una sala da pranzo nordica con pareti bianche e parquet chiaro
Immagine di una sala da pranzo nordica con pareti bianche e parquet chiaro
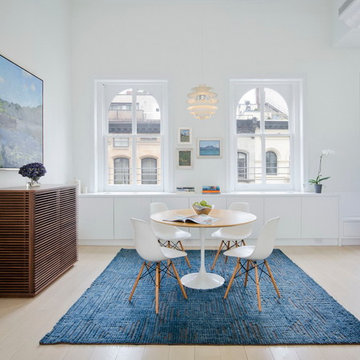
A young couple with three small children purchased this full floor loft in Tribeca in need of a gut renovation. The existing apartment was plagued with awkward spaces, limited natural light and an outdated décor. It was also lacking the required third child’s bedroom desperately needed for their newly expanded family. StudioLAB aimed for a fluid open-plan layout in the larger public spaces while creating smaller, tighter quarters in the rear private spaces to satisfy the family’s programmatic wishes. 3 small children’s bedrooms were carved out of the rear lower level connected by a communal playroom and a shared kid’s bathroom. Upstairs, the master bedroom and master bathroom float above the kid’s rooms on a mezzanine accessed by a newly built staircase. Ample new storage was built underneath the staircase as an extension of the open kitchen and dining areas. A custom pull out drawer containing the food and water bowls was installed for the family’s two dogs to be hidden away out of site when not in use. All wall surfaces, existing and new, were limited to a bright but warm white finish to create a seamless integration in the ceiling and wall structures allowing the spatial progression of the space and sculptural quality of the midcentury modern furniture pieces and colorful original artwork, painted by the wife’s brother, to enhance the space. The existing tin ceiling was left in the living room to maximize ceiling heights and remain a reminder of the historical details of the original construction. A new central AC system was added with an exposed cylindrical duct running along the long living room wall. A small office nook was built next to the elevator tucked away to be out of site.
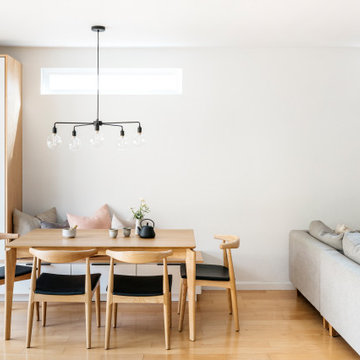
We lovingly named this project our Hide & Seek House. Our clients had done a full home renovation a decade prior, but they realized that they had not built in enough storage in their home, leaving their main living spaces cluttered and chaotic. They commissioned us to bring simplicity and order back into their home with carefully planned custom casework in their entryway, living room, dining room and kitchen. We blended the best of Scandinavian and Japanese interiors to create a calm, minimal, and warm space for our clients to enjoy.
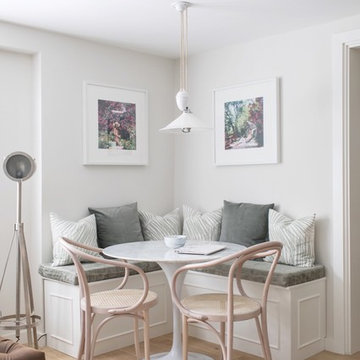
A corner nook banquet designed to maximise space in the flat. More photography from Slim Aarons.
Foto di una sala da pranzo nordica con pareti bianche, parquet chiaro e pavimento beige
Foto di una sala da pranzo nordica con pareti bianche, parquet chiaro e pavimento beige
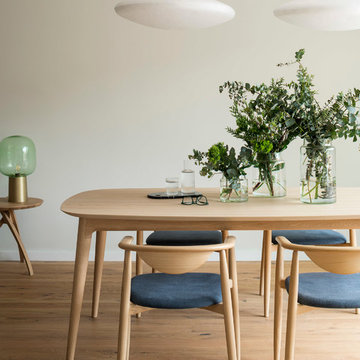
Proyecto realizado por The Room Studio
Fotografías: Mauricio Fuertes
Immagine di una sala da pranzo nordica di medie dimensioni con parquet chiaro, pareti bianche, nessun camino e pavimento beige
Immagine di una sala da pranzo nordica di medie dimensioni con parquet chiaro, pareti bianche, nessun camino e pavimento beige
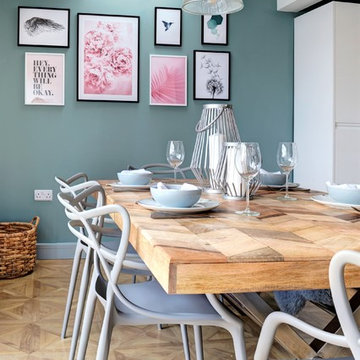
Heather Gunn
Foto di una sala da pranzo nordica con pareti verdi, parquet chiaro e pavimento beige
Foto di una sala da pranzo nordica con pareti verdi, parquet chiaro e pavimento beige
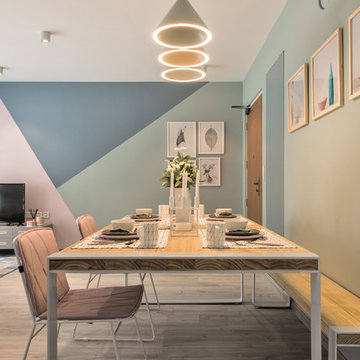
L'arc by The Luminari
Immagine di una sala da pranzo nordica con pareti grigie, parquet chiaro e pavimento grigio
Immagine di una sala da pranzo nordica con pareti grigie, parquet chiaro e pavimento grigio
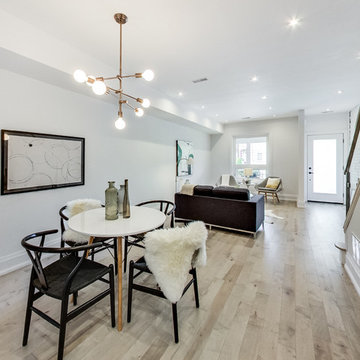
Listing Realtor: Brooke Marion; Photography: Andrea Simone
Ispirazione per una piccola sala da pranzo aperta verso il soggiorno scandinava con pareti bianche, parquet chiaro e nessun camino
Ispirazione per una piccola sala da pranzo aperta verso il soggiorno scandinava con pareti bianche, parquet chiaro e nessun camino
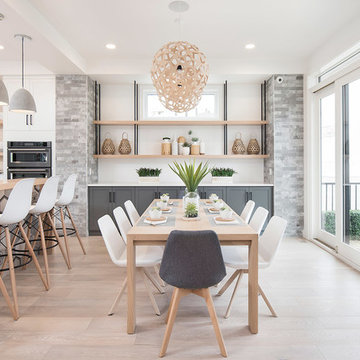
Beautiful living room from the Stampede Dream Home 2017 featuring Lauzon's Chelsea Cream hardwood floor. A light wire brushed White Oak hardwood flooring.
Sale da Pranzo scandinave con parquet chiaro - Foto e idee per arredare
1
