Sale da Pranzo moderne con parquet chiaro - Foto e idee per arredare
Filtra anche per:
Budget
Ordina per:Popolari oggi
1 - 20 di 7.356 foto
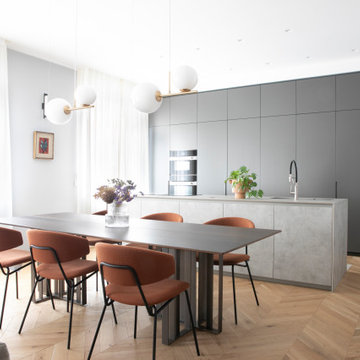
Idee per una sala da pranzo aperta verso il soggiorno moderna con pareti bianche, parquet chiaro e pavimento beige
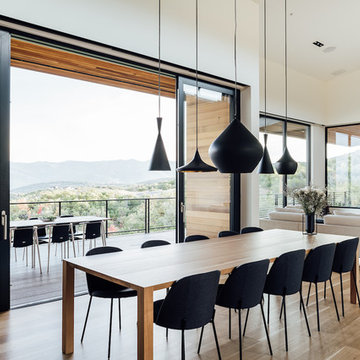
Kerri Fukkai
Foto di una sala da pranzo aperta verso il soggiorno minimalista con pareti bianche, parquet chiaro e pavimento beige
Foto di una sala da pranzo aperta verso il soggiorno minimalista con pareti bianche, parquet chiaro e pavimento beige
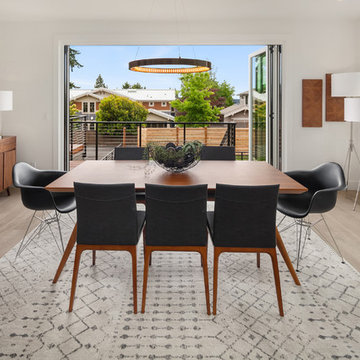
Black and white dining room with Midcentury Modern dining table set with balcony to the outside deck.
Immagine di una sala da pranzo aperta verso il soggiorno moderna con pareti bianche, parquet chiaro e nessun camino
Immagine di una sala da pranzo aperta verso il soggiorno moderna con pareti bianche, parquet chiaro e nessun camino
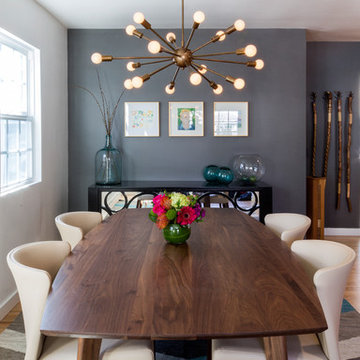
Jimmy Cohrssen Photography
Idee per una sala da pranzo minimalista di medie dimensioni con pareti grigie e parquet chiaro
Idee per una sala da pranzo minimalista di medie dimensioni con pareti grigie e parquet chiaro
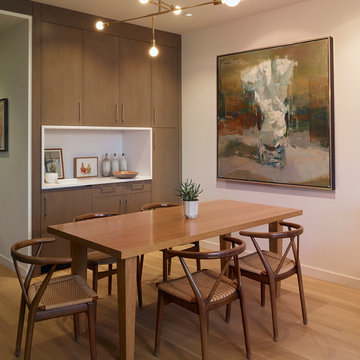
Balancing modern architectural elements with traditional Edwardian features was a key component of the complete renovation of this San Francisco residence. All new finishes were selected to brighten and enliven the spaces, and the home was filled with a mix of furnishings that convey a modern twist on traditional elements. The re-imagined layout of the home supports activities that range from a cozy family game night to al fresco entertaining.
Architect: AT6 Architecture
Builder: Citidev
Photographer: Ken Gutmaker Photography

What started as a kitchen and two-bathroom remodel evolved into a full home renovation plus conversion of the downstairs unfinished basement into a permitted first story addition, complete with family room, guest suite, mudroom, and a new front entrance. We married the midcentury modern architecture with vintage, eclectic details and thoughtful materials.

Modern family and dining room with built-in media unit.
Foto di una grande sala da pranzo aperta verso il soggiorno minimalista con pareti beige, parquet chiaro, nessun camino, pavimento beige e pannellatura
Foto di una grande sala da pranzo aperta verso il soggiorno minimalista con pareti beige, parquet chiaro, nessun camino, pavimento beige e pannellatura

The Big Bang dining table is based on our classic Vega table, but with a surprising new twist. Big Bang is extendable to accommodate more guests, with center storage for two fold-out butterfly table leaves, tucked out of sight.
Collapsed, Big Bang measures 50”x50” to accommodate daily life in our client’s small dining nook, but expands to either 72” or 94” when needed. Big Bang was originally commissioned in white oak, but is available in all of our solid wood materials.
Several coats of hand-applied clear finish accentuate Big Bangs natural wood surface & add a layer of extra protection.
The Big Bang is a physical theory that describes how the universe… and this table, expanded.
Material: White Oak
Collapsed Dimensions: 50”L x 50”W x 30”H
Extendable Dimensions: (1) 72" or (2) 94"
Tabletop thickness: 1.5”
Finish: Natural clear coat
Build & Interior design by SD Design Studio, Furnishings by Casa Fox Studio, captured by Nader Essa Photography.

Modern Dining Room in an open floor plan, sits between the Living Room, Kitchen and Entryway. The modern electric fireplace wall is finished in distressed grey plaster. Modern Dining Room Furniture in Black and white is paired with a sculptural glass chandelier.
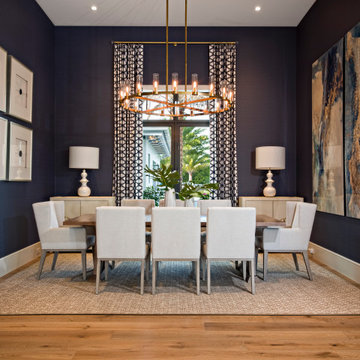
Deep blue walls are a stunning backdrop for the dining room’s crisp white furniture and modern artwork.
Idee per una grande sala da pranzo aperta verso il soggiorno moderna con pareti blu, parquet chiaro e pavimento marrone
Idee per una grande sala da pranzo aperta verso il soggiorno moderna con pareti blu, parquet chiaro e pavimento marrone

Dining room featuring light white oak flooring, custom built-in bench for additional seating, bookscases featuring wood shelves, horizontal shiplap walls, and a mushroom board ceiling.
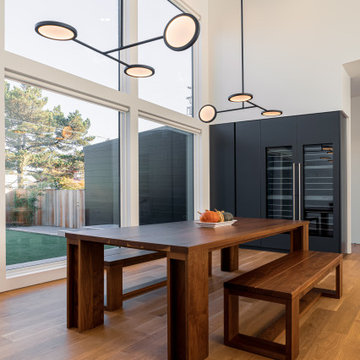
Foto di un'ampia sala da pranzo aperta verso il soggiorno moderna con parquet chiaro e pavimento marrone
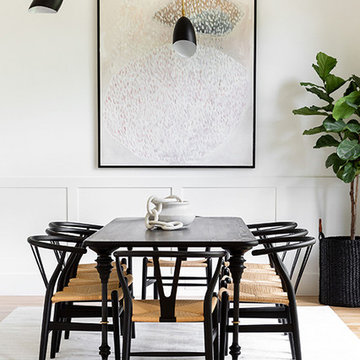
Modern Luxe Home in North Dallas with Parisian Elements. Luxury Modern Design. Heavily black and white with earthy touches. White walls, black cabinets, open shelving, resort-like master bedroom, modern yet feminine office. Light and bright. Fiddle leaf fig. Olive tree. Performance Fabric.
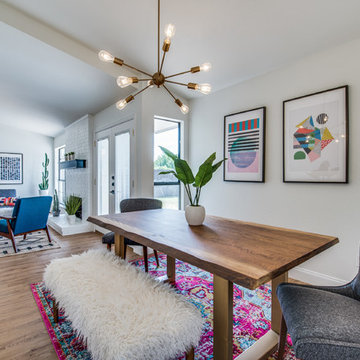
Live Edge Wood and Brass Table, Midcentury gray chairs, Sputnik Chandelier and a Pink Kilim Rug.
Esempio di una piccola sala da pranzo aperta verso il soggiorno moderna con pareti bianche, parquet chiaro e pavimento marrone
Esempio di una piccola sala da pranzo aperta verso il soggiorno moderna con pareti bianche, parquet chiaro e pavimento marrone
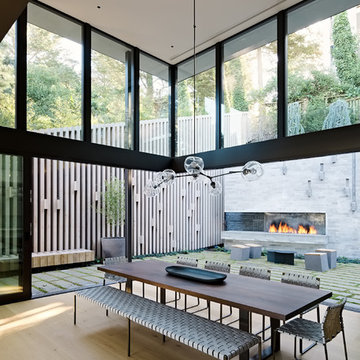
Joe Fletcher
Ispirazione per una sala da pranzo moderna con parquet chiaro e pavimento beige
Ispirazione per una sala da pranzo moderna con parquet chiaro e pavimento beige
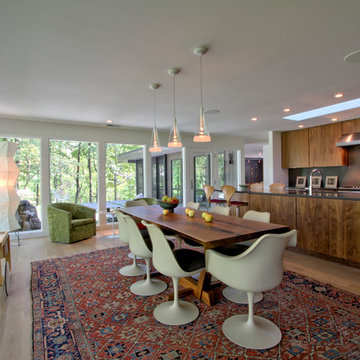
The dining area is open to the kitchen. The kitchen island also includes seating at one end. The counters are Silestone Calypso quartz , with matching slab backsplash. Photo by Christopher Wright, CR
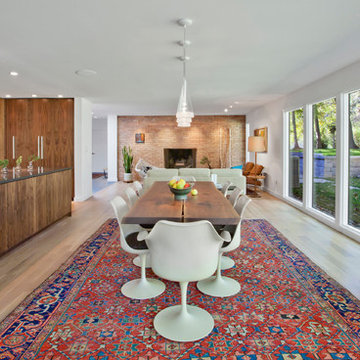
Dining Room features live edge Walnut table, vintage Eames fiberglass shell chairs, and Saarinen wine cart - Architecture: HAUS | Architecture For Modern Lifestyles - Interior Architecture: HAUS with Design Studio Vriesman, General Contractor: Wrightworks, Landscape Architecture: A2 Design, Photography: HAUS
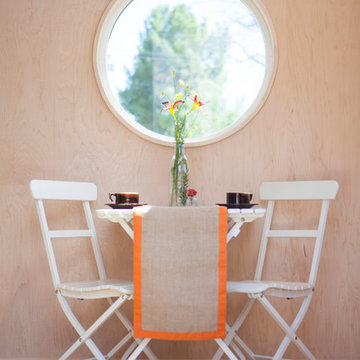
The circular window is a special feature upon entry into the studio. The walls are maple veneer with bamboo flooring.
Photography Credit: Tiffany Israel
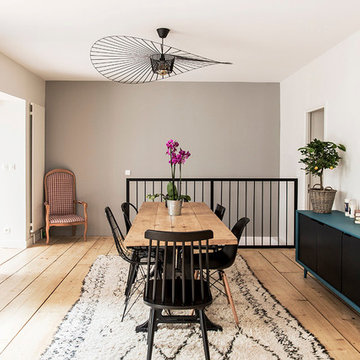
A l'emplacement de l'ancienne cuisine, on trouve désormais un espace salle à manger épuré avec une longue table de ferme entourée de chaises dépareillées
Louise Desrosiers
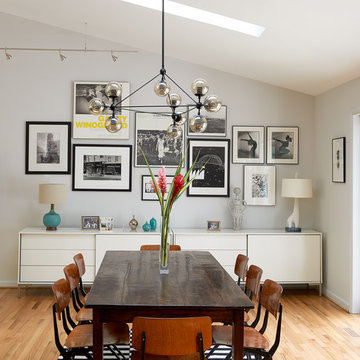
Anice Hoachlander, Hoachlander Davis Photography
Esempio di una grande sala da pranzo aperta verso il soggiorno moderna con parquet chiaro, pareti grigie, nessun camino e pavimento beige
Esempio di una grande sala da pranzo aperta verso il soggiorno moderna con parquet chiaro, pareti grigie, nessun camino e pavimento beige
Sale da Pranzo moderne con parquet chiaro - Foto e idee per arredare
1