Sale da Pranzo country con parquet chiaro - Foto e idee per arredare
Filtra anche per:
Budget
Ordina per:Popolari oggi
1 - 20 di 2.247 foto

Immagine di una sala da pranzo country chiusa con pareti grigie, parquet chiaro e nessun camino

Foto di una sala da pranzo aperta verso il soggiorno country con pareti bianche, parquet chiaro, pavimento beige e travi a vista
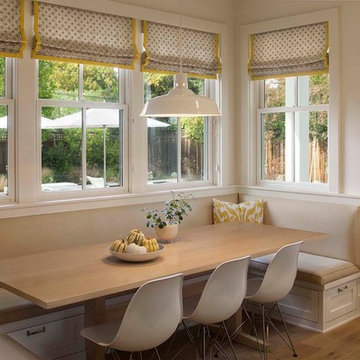
Photographer: Isabelle Eubanks
Interiors: Modern Organic Interiors, Architect: Simpson Design Group, Builder: Milne Design and Build
Ispirazione per una sala da pranzo aperta verso la cucina country con pareti bianche e parquet chiaro
Ispirazione per una sala da pranzo aperta verso la cucina country con pareti bianche e parquet chiaro
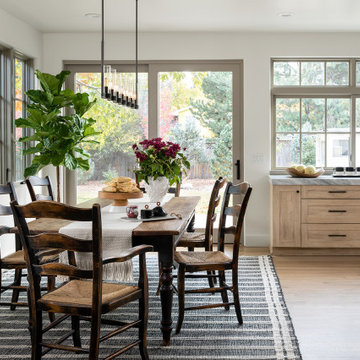
The dining area is adjacent to the kitchen, making it more of an eat-in kitchen. The space feels large and open because no walls separate it from the kitchen space.
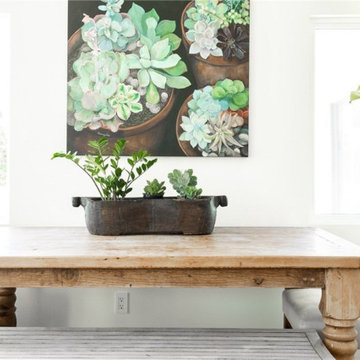
Esempio di un piccolo angolo colazione country con pareti bianche e parquet chiaro
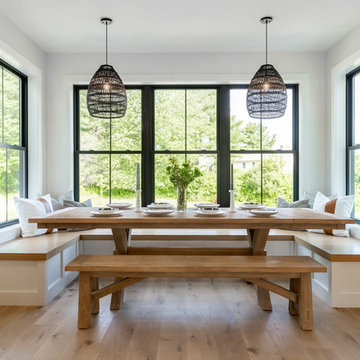
Ispirazione per una piccola sala da pranzo country con pareti grigie, parquet chiaro, nessun camino e pavimento beige
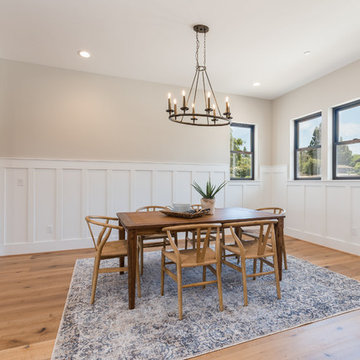
Designer: Honeycomb Home Design
Photographer: Marcel Alain
This new home features open beam ceilings and a ranch style feel with contemporary elements.
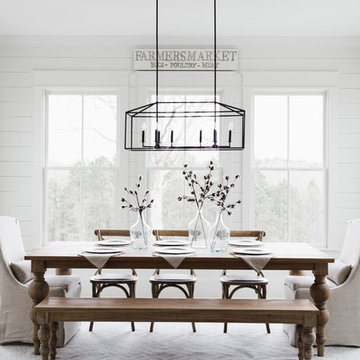
Immagine di una sala da pranzo country con pareti bianche, parquet chiaro e nessun camino
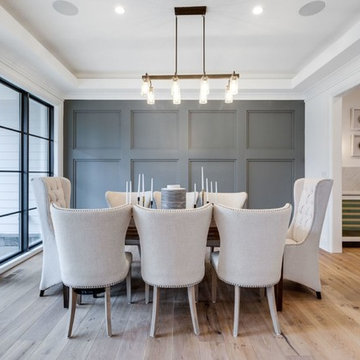
Photography: BTW Images
Foto di una sala da pranzo country chiusa con pareti grigie, parquet chiaro, nessun camino e pavimento beige
Foto di una sala da pranzo country chiusa con pareti grigie, parquet chiaro, nessun camino e pavimento beige
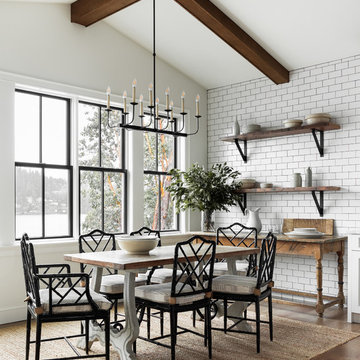
Ispirazione per una sala da pranzo country con pareti bianche, parquet chiaro e nessun camino
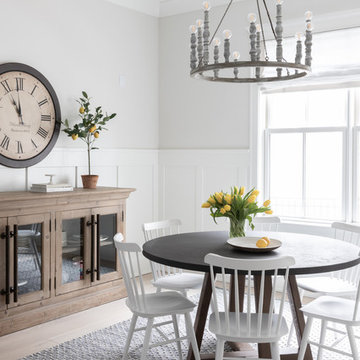
Photo by Emily Kennedy Photo
Ispirazione per una grande sala da pranzo country chiusa con pareti grigie, parquet chiaro, nessun camino e pavimento beige
Ispirazione per una grande sala da pranzo country chiusa con pareti grigie, parquet chiaro, nessun camino e pavimento beige

Roehner Ryan
Ispirazione per una grande sala da pranzo aperta verso il soggiorno country con parquet chiaro, pavimento beige e pareti bianche
Ispirazione per una grande sala da pranzo aperta verso il soggiorno country con parquet chiaro, pavimento beige e pareti bianche
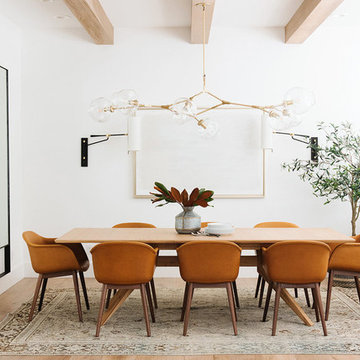
Ispirazione per una sala da pranzo country chiusa e di medie dimensioni con pareti bianche e parquet chiaro
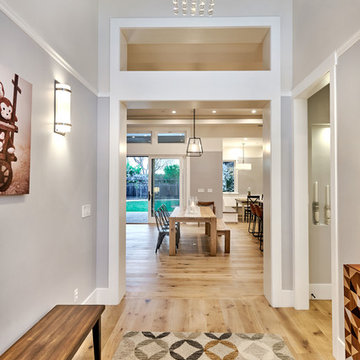
Esempio di una sala da pranzo aperta verso la cucina country di medie dimensioni con pareti grigie, parquet chiaro, nessun camino e pavimento marrone
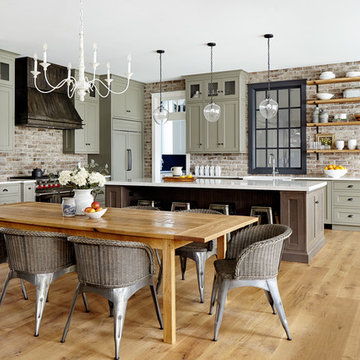
Foto di una sala da pranzo aperta verso il soggiorno country di medie dimensioni con pareti bianche e parquet chiaro
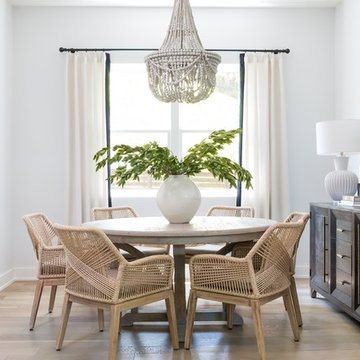
Brian Cole Photography
Immagine di una sala da pranzo country con pareti bianche, parquet chiaro e nessun camino
Immagine di una sala da pranzo country con pareti bianche, parquet chiaro e nessun camino
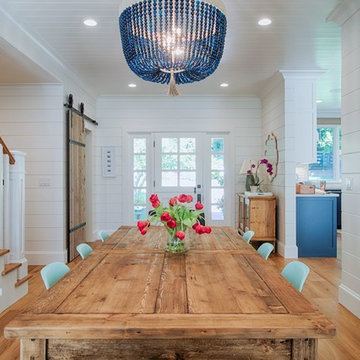
Ispirazione per una sala da pranzo aperta verso la cucina country di medie dimensioni con pareti bianche, parquet chiaro, nessun camino e pavimento beige

Ward Jewell, AIA was asked to design a comfortable one-story stone and wood pool house that was "barn-like" in keeping with the owner’s gentleman farmer concept. Thus, Mr. Jewell was inspired to create an elegant New England Stone Farm House designed to provide an exceptional environment for them to live, entertain, cook and swim in the large reflection lap pool.
Mr. Jewell envisioned a dramatic vaulted great room with hand selected 200 year old reclaimed wood beams and 10 foot tall pocketing French doors that would connect the house to a pool, deck areas, loggia and lush garden spaces, thus bringing the outdoors in. A large cupola “lantern clerestory” in the main vaulted ceiling casts a natural warm light over the graceful room below. The rustic walk-in stone fireplace provides a central focal point for the inviting living room lounge. Important to the functionality of the pool house are a chef’s working farm kitchen with open cabinetry, free-standing stove and a soapstone topped central island with bar height seating. Grey washed barn doors glide open to reveal a vaulted and beamed quilting room with full bath and a vaulted and beamed library/guest room with full bath that bookend the main space.
The private garden expanded and evolved over time. After purchasing two adjacent lots, the owners decided to redesign the garden and unify it by eliminating the tennis court, relocating the pool and building an inspired "barn". The concept behind the garden’s new design came from Thomas Jefferson’s home at Monticello with its wandering paths, orchards, and experimental vegetable garden. As a result this small organic farm, was born. Today the farm produces more than fifty varieties of vegetables, herbs, and edible flowers; many of which are rare and hard to find locally. The farm also grows a wide variety of fruits including plums, pluots, nectarines, apricots, apples, figs, peaches, guavas, avocados (Haas, Fuerte and Reed), olives, pomegranates, persimmons, strawberries, blueberries, blackberries, and ten different types of citrus. The remaining areas consist of drought-tolerant sweeps of rosemary, lavender, rockrose, and sage all of which attract butterflies and dueling hummingbirds.
Photo Credit: Laura Hull Photography. Interior Design: Jeffrey Hitchcock. Landscape Design: Laurie Lewis Design. General Contractor: Martin Perry Premier General Contractors
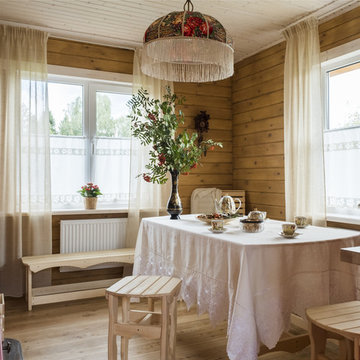
Комната отдыха получилась просторная и светлая. Шторы и скатерть из натуральных тканей, деревянная мебель, оригинальный абажур, сделанный из платка,декор-всё создаёт уютную атмосферу в интерьере.
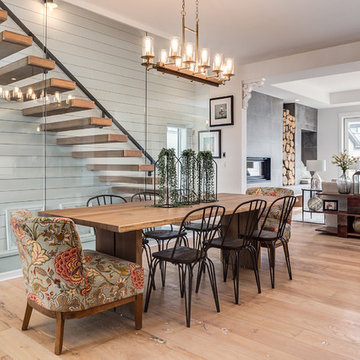
Gorgeous open concept kitchen, dining and living room, perfect for those who love to entertain or spend quality time with the family!
Immagine di una grande sala da pranzo aperta verso la cucina country con pareti bianche, parquet chiaro e pavimento beige
Immagine di una grande sala da pranzo aperta verso la cucina country con pareti bianche, parquet chiaro e pavimento beige
Sale da Pranzo country con parquet chiaro - Foto e idee per arredare
1