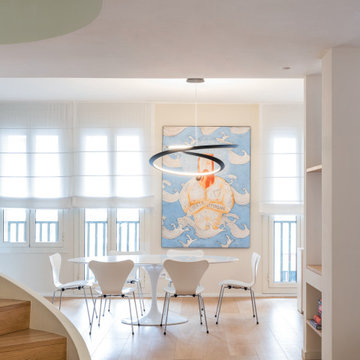Sale da Pranzo con parquet chiaro e pavimento in travertino - Foto e idee per arredare
Filtra anche per:
Budget
Ordina per:Popolari oggi
1 - 20 di 53.437 foto

Liadesign
Esempio di una grande sala da pranzo aperta verso il soggiorno contemporanea con pareti grigie, parquet chiaro e carta da parati
Esempio di una grande sala da pranzo aperta verso il soggiorno contemporanea con pareti grigie, parquet chiaro e carta da parati
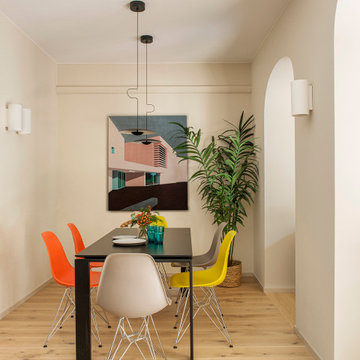
Ispirazione per una sala da pranzo contemporanea con pareti beige, parquet chiaro e pavimento beige
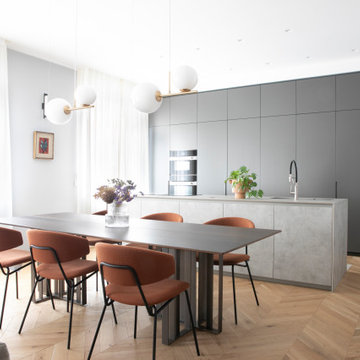
Idee per una sala da pranzo aperta verso il soggiorno moderna con pareti bianche, parquet chiaro e pavimento beige

Surrounded by canyon views and nestled in the heart of Orange County, this 9,000 square foot home encompasses all that is “chic”. Clean lines, interesting textures, pops of color, and an emphasis on art were all key in achieving this contemporary but comfortable sophistication.
Photography by Chad Mellon
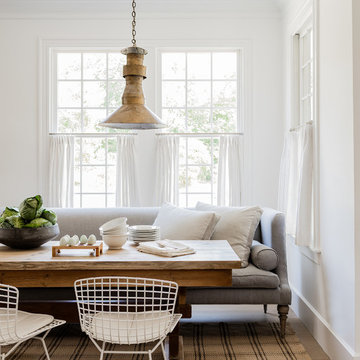
Governor's House Breakfast Nook by Lisa Tharp. 2019 Bulfinch Award - Interior Design. Photo by Michael J. Lee
Idee per una sala da pranzo stile marino con parquet chiaro e pareti bianche
Idee per una sala da pranzo stile marino con parquet chiaro e pareti bianche

Photo by Kelly M. Shea
Foto di una grande sala da pranzo aperta verso il soggiorno country con pareti bianche, parquet chiaro e pavimento marrone
Foto di una grande sala da pranzo aperta verso il soggiorno country con pareti bianche, parquet chiaro e pavimento marrone

Ispirazione per una grande sala da pranzo aperta verso il soggiorno design con pareti beige, parquet chiaro, nessun camino e pavimento marrone
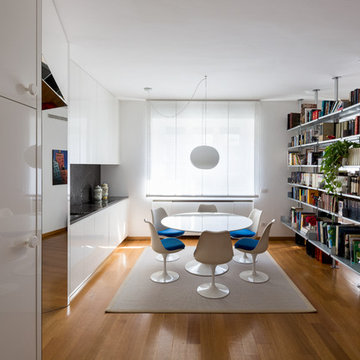
vista della zona pranzo, cucina e libreria free-standing che separa il soggiorno Photo by Luca Casonato photographer
Ispirazione per una sala da pranzo aperta verso il soggiorno design di medie dimensioni con pareti bianche, parquet chiaro, nessun camino e pavimento marrone
Ispirazione per una sala da pranzo aperta verso il soggiorno design di medie dimensioni con pareti bianche, parquet chiaro, nessun camino e pavimento marrone

Immagine di una sala da pranzo aperta verso il soggiorno design con pareti bianche, parquet chiaro e pavimento beige

Photography Anna Zagorodna
Foto di una piccola sala da pranzo minimalista chiusa con pareti blu, parquet chiaro, camino classico, cornice del camino piastrellata e pavimento marrone
Foto di una piccola sala da pranzo minimalista chiusa con pareti blu, parquet chiaro, camino classico, cornice del camino piastrellata e pavimento marrone

Interior Design by ecd Design LLC
This newly remodeled home was transformed top to bottom. It is, as all good art should be “A little something of the past and a little something of the future.” We kept the old world charm of the Tudor style, (a popular American theme harkening back to Great Britain in the 1500’s) and combined it with the modern amenities and design that many of us have come to love and appreciate. In the process, we created something truly unique and inspiring.
RW Anderson Homes is the premier home builder and remodeler in the Seattle and Bellevue area. Distinguished by their excellent team, and attention to detail, RW Anderson delivers a custom tailored experience for every customer. Their service to clients has earned them a great reputation in the industry for taking care of their customers.
Working with RW Anderson Homes is very easy. Their office and design team work tirelessly to maximize your goals and dreams in order to create finished spaces that aren’t only beautiful, but highly functional for every customer. In an industry known for false promises and the unexpected, the team at RW Anderson is professional and works to present a clear and concise strategy for every project. They take pride in their references and the amount of direct referrals they receive from past clients.
RW Anderson Homes would love the opportunity to talk with you about your home or remodel project today. Estimates and consultations are always free. Call us now at 206-383-8084 or email Ryan@rwandersonhomes.com.

This couple purchased a second home as a respite from city living. Living primarily in downtown Chicago the couple desired a place to connect with nature. The home is located on 80 acres and is situated far back on a wooded lot with a pond, pool and a detached rec room. The home includes four bedrooms and one bunkroom along with five full baths.
The home was stripped down to the studs, a total gut. Linc modified the exterior and created a modern look by removing the balconies on the exterior, removing the roof overhang, adding vertical siding and painting the structure black. The garage was converted into a detached rec room and a new pool was added complete with outdoor shower, concrete pavers, ipe wood wall and a limestone surround.
Dining Room and Den Details:
Features a custom 10’ live edge white oak table. Linc designed it and built it himself in his shop with Owl Lumber and Home Things. This room was an addition along with the porch.
-Large picture windows
-Sofa, Blu Dot
-Credenza, Poliform
-White shiplap ceiling with white oak beams
-Flooring is rough wide plank white oak and distressed

Idee per una sala da pranzo aperta verso la cucina design con pareti grigie, parquet chiaro e pavimento beige

Idee per una sala da pranzo chic chiusa con pareti nere, parquet chiaro e pavimento beige

Tim Gibbons
Esempio di una sala da pranzo stile marino di medie dimensioni con pareti beige e pavimento in travertino
Esempio di una sala da pranzo stile marino di medie dimensioni con pareti beige e pavimento in travertino
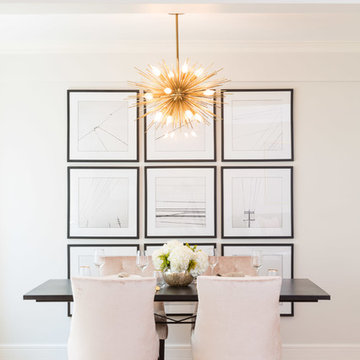
Ispirazione per una sala da pranzo chic di medie dimensioni con pareti beige, parquet chiaro e nessun camino

Immagine di una grande sala da pranzo contemporanea chiusa con pareti bianche, parquet chiaro e pavimento beige
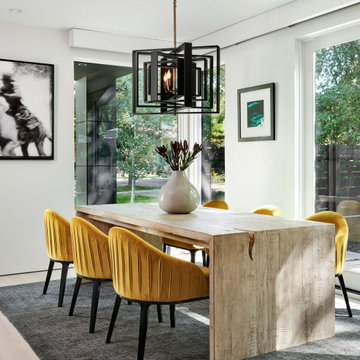
Immagine di una sala da pranzo aperta verso la cucina minimal di medie dimensioni con pareti bianche, parquet chiaro, nessun camino e pavimento beige
Sale da Pranzo con parquet chiaro e pavimento in travertino - Foto e idee per arredare
1
