Sale da Pranzo ampie con parquet chiaro - Foto e idee per arredare
Filtra anche per:
Budget
Ordina per:Popolari oggi
1 - 20 di 1.237 foto
1 di 3
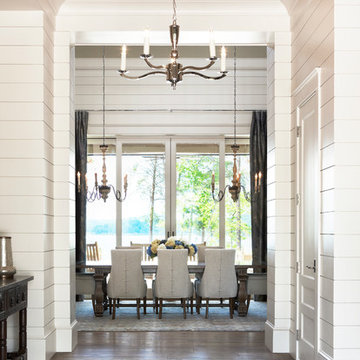
Lake Front Country Estate Foyer, designed by Tom Markalunas, built by Resort Custom Homes. Photography by Racheal Boling
Esempio di un'ampia sala da pranzo tradizionale con pareti bianche e parquet chiaro
Esempio di un'ampia sala da pranzo tradizionale con pareti bianche e parquet chiaro
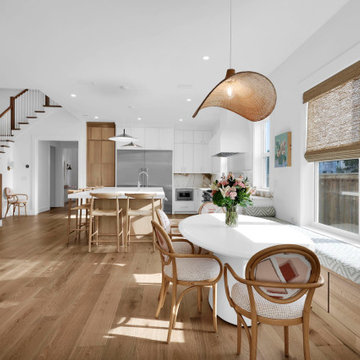
Stunning kitchen with quarter-sawn white oak cabinetry and custom bench combined with polar white painted maple. The main top is an exotic marble
and the expansive waterfall island features a durable and modern white quartz. Also boasts a gorgeous custom hood, light oak floors, fun fabrics, woven window coverings, designer lighting and hardware and a separate wet bar with a custom peach color and polar white uppers. Everything one could need for an active family living at the coast.
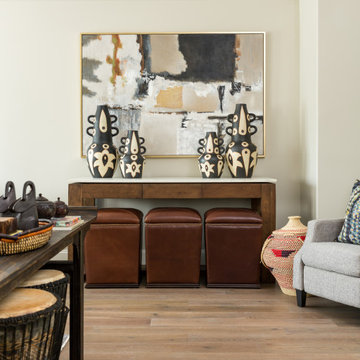
Our client lived in Kenya and Ghana for a number of years and amassed a treasure trove of African artwork. We created a home that would showcase all their collections using layered neutral tones and lots of texture.

Modern Dining Room in an open floor plan, sits between the Living Room, Kitchen and Backyard Patio. The modern electric fireplace wall is finished in distressed grey plaster. Modern Dining Room Furniture in Black and white is paired with a sculptural glass chandelier. Floor to ceiling windows and modern sliding glass doors expand the living space to the outdoors.
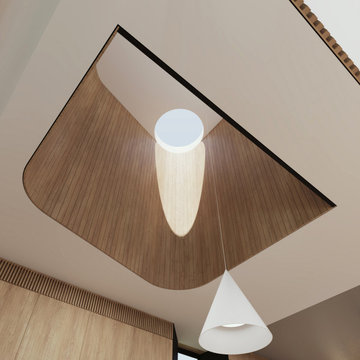
Flexion House interior view over the dining area up through the central sculpted void to a circular skylight
Esempio di un'ampia sala da pranzo aperta verso il soggiorno moderna con parquet chiaro, soffitto ribassato e pareti in legno
Esempio di un'ampia sala da pranzo aperta verso il soggiorno moderna con parquet chiaro, soffitto ribassato e pareti in legno
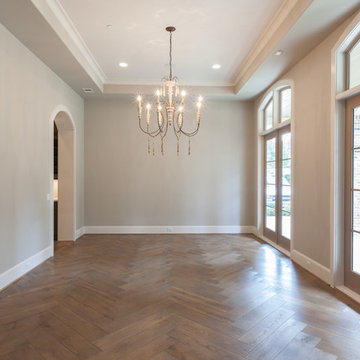
Photos by Connie Anderson Photography
Idee per un'ampia sala da pranzo tradizionale chiusa con pareti grigie, parquet chiaro e pavimento marrone
Idee per un'ampia sala da pranzo tradizionale chiusa con pareti grigie, parquet chiaro e pavimento marrone
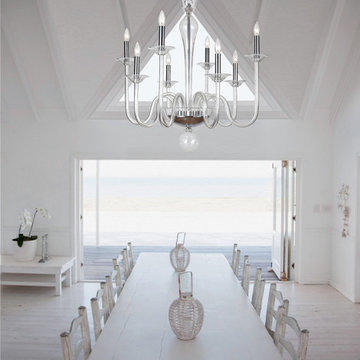
Glass and Polished Chrome Chandelier centered above dining room table in an all white enclosed formal dining room with vaulted ceilings.
Idee per un'ampia sala da pranzo tradizionale chiusa con pareti bianche, parquet chiaro e nessun camino
Idee per un'ampia sala da pranzo tradizionale chiusa con pareti bianche, parquet chiaro e nessun camino

Level Three: The dining room's focal point is a sculptural table in Koa wood with bronzed aluminum legs. The comfortable dining chairs, with removable covers in an easy-care fabric, are solidly designed yet pillow soft.
Photograph © Darren Edwards, San Diego
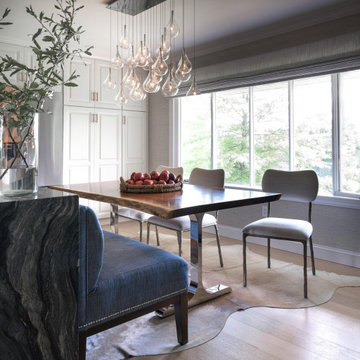
Contemporary. Expansive. Multi-functional. An extensive kitchen renovation was needed to modernize an original design from 1993. Our gut remodel established a seamless new floor plan with two large islands. We lined the perimeter with ample storage and carefully layered creative lighting throughout the space. Contrasting white and walnut cabinets and an oversized copper hood, paired beautifully with a herringbone backsplash and custom live-edge table.
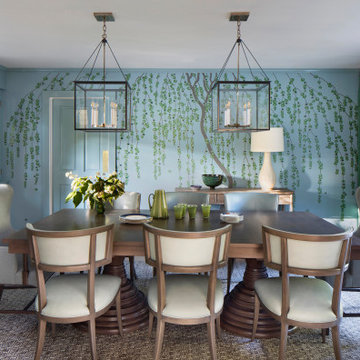
This large gated estate includes one of the original Ross cottages that served as a summer home for people escaping San Francisco's fog. We took the main residence built in 1941 and updated it to the current standards of 2020 while keeping the cottage as a guest house. A massive remodel in 1995 created a classic white kitchen. To add color and whimsy, we installed window treatments fabricated from a Josef Frank citrus print combined with modern furnishings. Throughout the interiors, foliate and floral patterned fabrics and wall coverings blur the inside and outside worlds.

Immagine di un'ampia sala da pranzo aperta verso il soggiorno classica con parquet chiaro, pareti bianche e pavimento beige
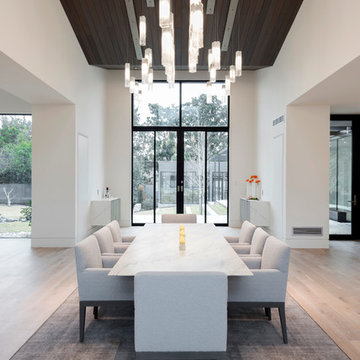
Photo by Wade Griffith
Immagine di un'ampia sala da pranzo aperta verso la cucina minimal con pareti bianche, parquet chiaro, camino classico e cornice del camino in pietra
Immagine di un'ampia sala da pranzo aperta verso la cucina minimal con pareti bianche, parquet chiaro, camino classico e cornice del camino in pietra
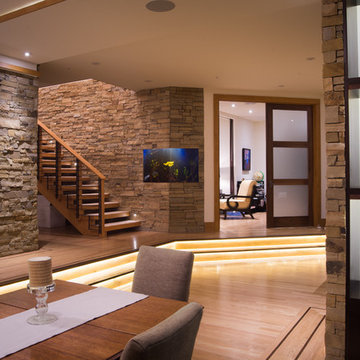
Jon M. Photography www.jonm.photo
Foto di un'ampia sala da pranzo aperta verso la cucina chic con pareti multicolore, parquet chiaro e nessun camino
Foto di un'ampia sala da pranzo aperta verso la cucina chic con pareti multicolore, parquet chiaro e nessun camino

Immagine di un'ampia sala da pranzo chic con pareti verdi, parquet chiaro, camino classico, cornice del camino piastrellata e boiserie
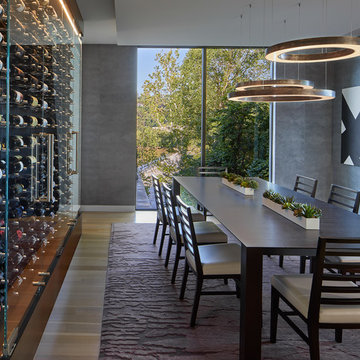
Ispirazione per un'ampia sala da pranzo design chiusa con pareti grigie, parquet chiaro, nessun camino e pavimento marrone
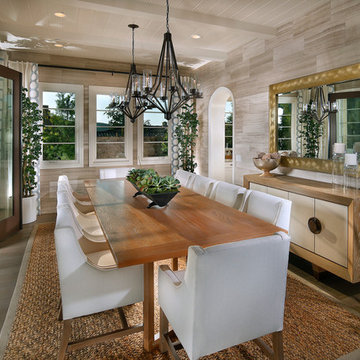
AG Photography
Idee per un'ampia sala da pranzo chic chiusa con pareti beige, parquet chiaro e nessun camino
Idee per un'ampia sala da pranzo chic chiusa con pareti beige, parquet chiaro e nessun camino

Les bonnes chaises et la table de repas ne sont pas encore arrivées. Une grande table carrée et des chaises dépareillées et chinées viendront bientôt face au panoramique !
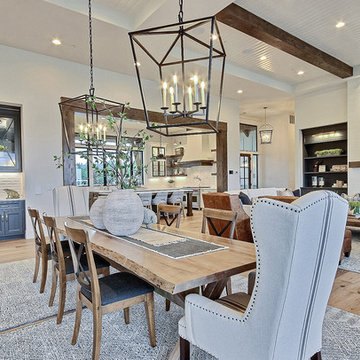
Inspired by the majesty of the Northern Lights and this family's everlasting love for Disney, this home plays host to enlighteningly open vistas and playful activity. Like its namesake, the beloved Sleeping Beauty, this home embodies family, fantasy and adventure in their truest form. Visions are seldom what they seem, but this home did begin 'Once Upon a Dream'. Welcome, to The Aurora.

Old dairy barn completely remodeled into a wedding venue/ event center. Lower level area ready for weddings
Ispirazione per un'ampia sala da pranzo aperta verso il soggiorno country con parquet chiaro e pavimento grigio
Ispirazione per un'ampia sala da pranzo aperta verso il soggiorno country con parquet chiaro e pavimento grigio
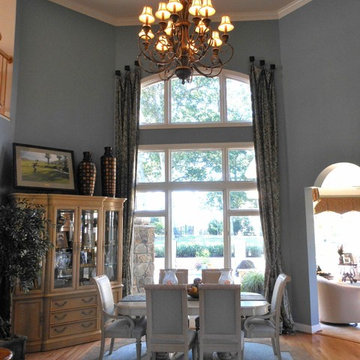
This room used to be a living room, but we converted it to a dramatic dining room instead. With the stunning two story draperies and oversized chandelier, the WOW factor is obvious. Wall color and fabrics, wood colors and finishing touches all compliment each other to tie the space together.
Sale da Pranzo ampie con parquet chiaro - Foto e idee per arredare
1