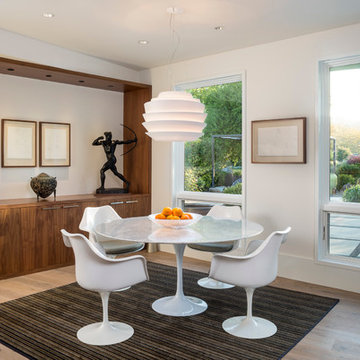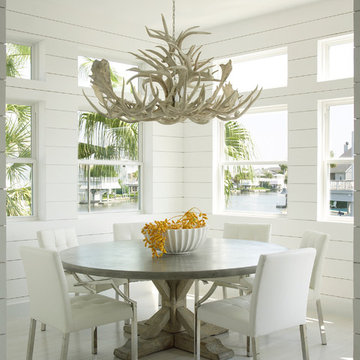Sale da Pranzo con parquet chiaro - Foto e idee per arredare
Filtra anche per:
Budget
Ordina per:Popolari oggi
141 - 160 di 50.976 foto
1 di 2
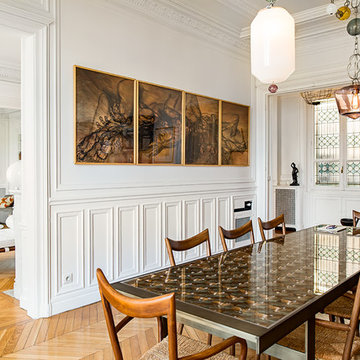
François Guillemin
Idee per una piccola sala da pranzo tradizionale chiusa con pareti bianche e parquet chiaro
Idee per una piccola sala da pranzo tradizionale chiusa con pareti bianche e parquet chiaro
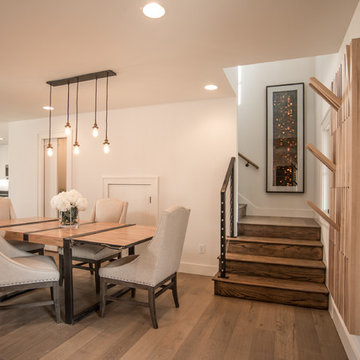
Joe Wittkop Photography
Foto di una piccola sala da pranzo aperta verso la cucina chic con pareti bianche e parquet chiaro
Foto di una piccola sala da pranzo aperta verso la cucina chic con pareti bianche e parquet chiaro
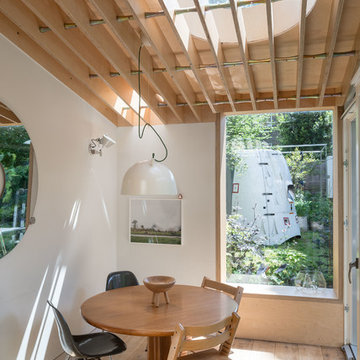
This beautiful kitchen extension has a plywood timber ribbed ceiling that allows the light to seep down through the structure creating wonderful shapes to a magical effect.
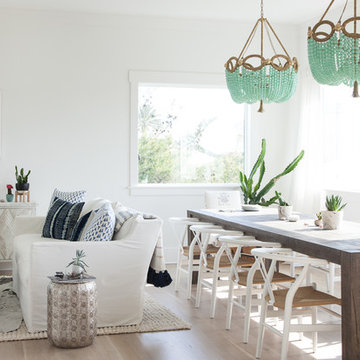
Caroline Allison
Ispirazione per una sala da pranzo aperta verso il soggiorno stile marinaro con pareti bianche e parquet chiaro
Ispirazione per una sala da pranzo aperta verso il soggiorno stile marinaro con pareti bianche e parquet chiaro
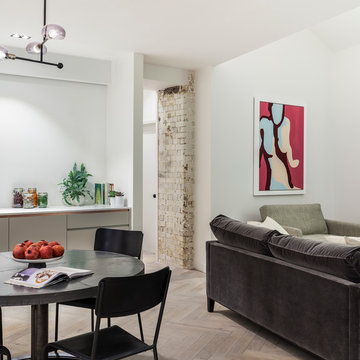
David Butler
Esempio di una sala da pranzo aperta verso il soggiorno design con pareti bianche e parquet chiaro
Esempio di una sala da pranzo aperta verso il soggiorno design con pareti bianche e parquet chiaro

Modern dining room designed and furnished by the interior design team at the Aspen Design Room. Everything from the rug on the floor to the art on the walls was chosen to work together and create a space that is inspiring and comfortable.
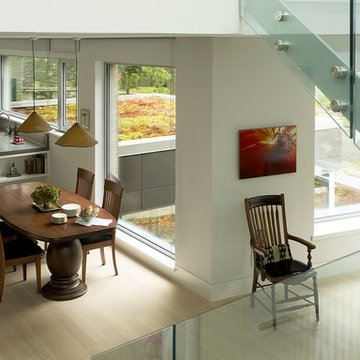
OVERVIEW
Set into a mature Boston area neighborhood, this sophisticated 2900SF home offers efficient use of space, expression through form, and myriad of green features.
MULTI-GENERATIONAL LIVING
Designed to accommodate three family generations, paired living spaces on the first and second levels are architecturally expressed on the facade by window systems that wrap the front corners of the house. Included are two kitchens, two living areas, an office for two, and two master suites.
CURB APPEAL
The home includes both modern form and materials, using durable cedar and through-colored fiber cement siding, permeable parking with an electric charging station, and an acrylic overhang to shelter foot traffic from rain.
FEATURE STAIR
An open stair with resin treads and glass rails winds from the basement to the third floor, channeling natural light through all the home’s levels.
LEVEL ONE
The first floor kitchen opens to the living and dining space, offering a grand piano and wall of south facing glass. A master suite and private ‘home office for two’ complete the level.
LEVEL TWO
The second floor includes another open concept living, dining, and kitchen space, with kitchen sink views over the green roof. A full bath, bedroom and reading nook are perfect for the children.
LEVEL THREE
The third floor provides the second master suite, with separate sink and wardrobe area, plus a private roofdeck.
ENERGY
The super insulated home features air-tight construction, continuous exterior insulation, and triple-glazed windows. The walls and basement feature foam-free cavity & exterior insulation. On the rooftop, a solar electric system helps offset energy consumption.
WATER
Cisterns capture stormwater and connect to a drip irrigation system. Inside the home, consumption is limited with high efficiency fixtures and appliances.
TEAM
Architecture & Mechanical Design – ZeroEnergy Design
Contractor – Aedi Construction
Photos – Eric Roth Photography
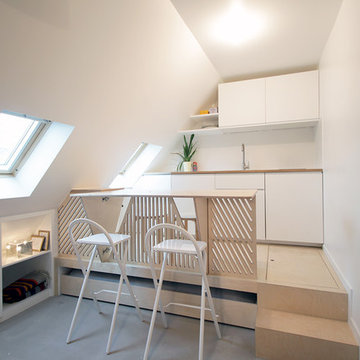
Bertrand Fompeyrine
Immagine di una piccola sala da pranzo minimal con pareti bianche, nessun camino e parquet chiaro
Immagine di una piccola sala da pranzo minimal con pareti bianche, nessun camino e parquet chiaro
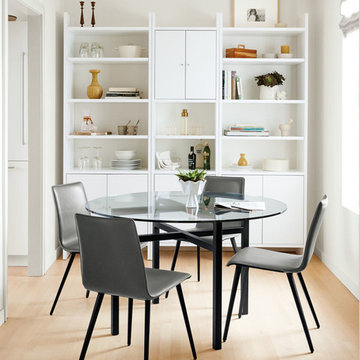
Just right in small spaces, the Benson table is big on architectural style. Skilled craftsmen select the steel and precisely hand-weld the natural steel base. Combine this modern dining table with your choice of top materials to create a table that suits your space. Please note: overall height may vary slightly depending on the top material you select.
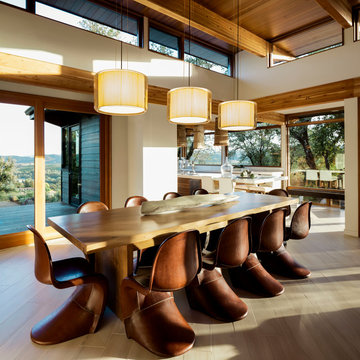
Design by MAS Design in Oakland Ca
For more information on products and design visit http://www.houzz.com/projects/1409139/sonoma-county-organic-modern
Naples Kenny
Idee per una sala da pranzo aperta verso il soggiorno tradizionale con pareti grigie e parquet chiaro
Idee per una sala da pranzo aperta verso il soggiorno tradizionale con pareti grigie e parquet chiaro
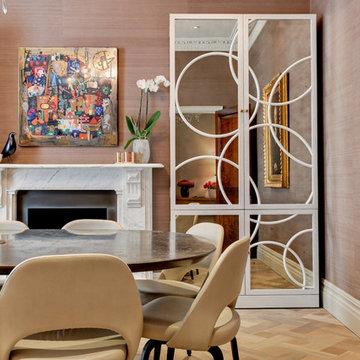
Foto di una sala da pranzo minimal con pareti marroni, parquet chiaro, camino classico e cornice del camino in pietra
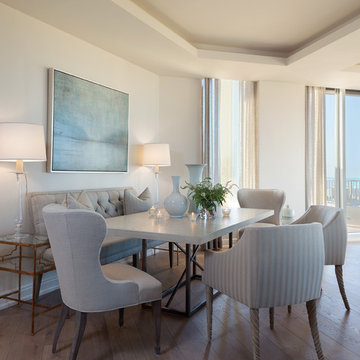
Ispirazione per una grande sala da pranzo aperta verso la cucina costiera con parquet chiaro e pareti bianche
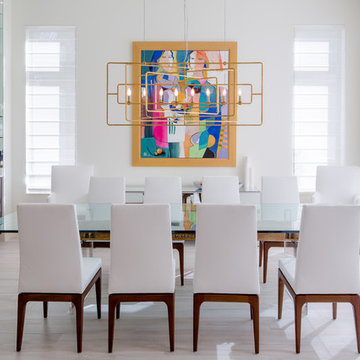
Idee per una sala da pranzo design chiusa con pareti bianche, nessun camino e parquet chiaro
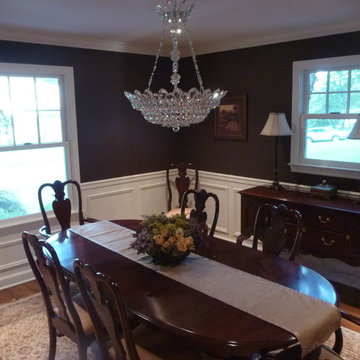
Idee per una sala da pranzo chic chiusa e di medie dimensioni con pareti blu, parquet chiaro e nessun camino
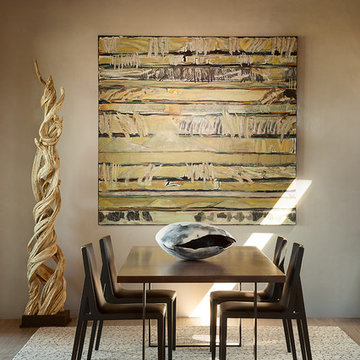
Idee per una sala da pranzo american style chiusa e di medie dimensioni con pareti beige, parquet chiaro e nessun camino
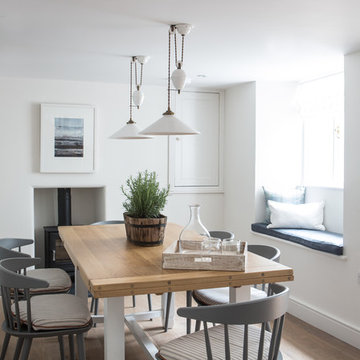
Immagine di una sala da pranzo stile marinaro con pareti bianche, parquet chiaro e stufa a legna
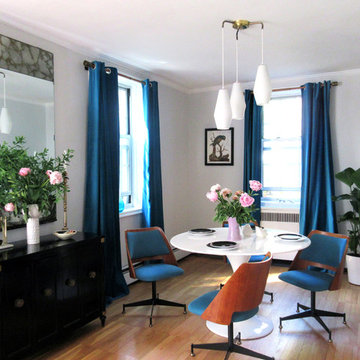
Natasha Habermann
Esempio di una piccola sala da pranzo minimalista chiusa con pareti grigie, parquet chiaro, nessun camino e pavimento beige
Esempio di una piccola sala da pranzo minimalista chiusa con pareti grigie, parquet chiaro, nessun camino e pavimento beige
Sale da Pranzo con parquet chiaro - Foto e idee per arredare
8
