Sale da Pranzo con parquet chiaro e camino lineare Ribbon - Foto e idee per arredare
Filtra anche per:
Budget
Ordina per:Popolari oggi
1 - 20 di 520 foto
1 di 3

Immagine di una grande sala da pranzo minimal con pareti bianche, parquet chiaro, camino lineare Ribbon e cornice del camino in intonaco

Dining room with a beautiful marble fireplace and wine cellar.
Esempio di una sala da pranzo design con pareti grigie, parquet chiaro, pavimento beige, camino lineare Ribbon e cornice del camino in pietra
Esempio di una sala da pranzo design con pareti grigie, parquet chiaro, pavimento beige, camino lineare Ribbon e cornice del camino in pietra

Andreas Zapfe, www.objektphoto.com
Esempio di una grande sala da pranzo aperta verso la cucina minimal con pareti bianche, parquet chiaro, camino lineare Ribbon, cornice del camino in intonaco e pavimento beige
Esempio di una grande sala da pranzo aperta verso la cucina minimal con pareti bianche, parquet chiaro, camino lineare Ribbon, cornice del camino in intonaco e pavimento beige
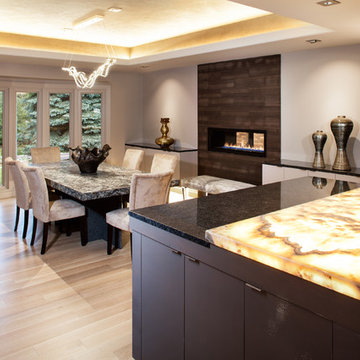
Thomas Grady Photography
Immagine di una grande sala da pranzo aperta verso la cucina design con parquet chiaro, cornice del camino piastrellata, pareti grigie e camino lineare Ribbon
Immagine di una grande sala da pranzo aperta verso la cucina design con parquet chiaro, cornice del camino piastrellata, pareti grigie e camino lineare Ribbon
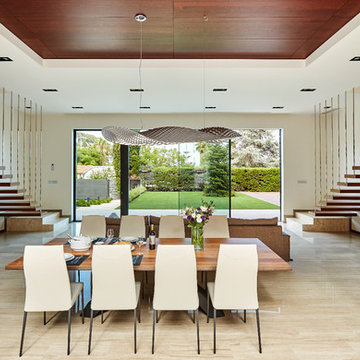
Fotografo O S C A R G U T I E R R E Z
Idee per una grande sala da pranzo design chiusa con pareti bianche, parquet chiaro e camino lineare Ribbon
Idee per una grande sala da pranzo design chiusa con pareti bianche, parquet chiaro e camino lineare Ribbon
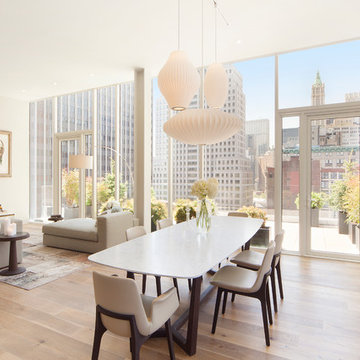
Idee per una sala da pranzo aperta verso il soggiorno minimalista di medie dimensioni con pareti bianche, parquet chiaro e camino lineare Ribbon

Custom Made & Installed by: Gaetano Hardwood Floors, Inc. White Oak Herringbone in a natural finish.
Idee per una sala da pranzo minimal con pareti bianche, parquet chiaro, camino lineare Ribbon e pavimento beige
Idee per una sala da pranzo minimal con pareti bianche, parquet chiaro, camino lineare Ribbon e pavimento beige
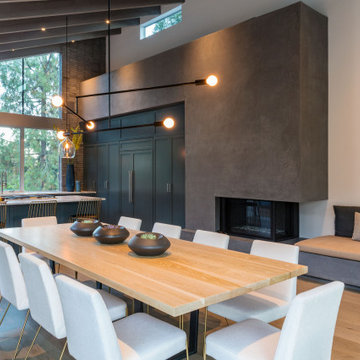
Foto di una sala da pranzo aperta verso il soggiorno minimal con pareti bianche, parquet chiaro e camino lineare Ribbon
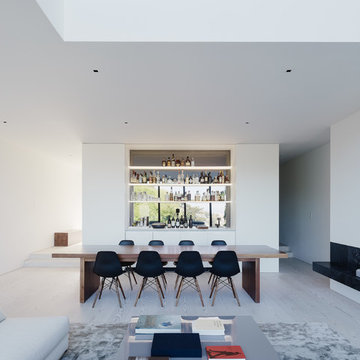
Architect: Edmonds + Lee
Photographer: Joe Fletcher
Esempio di una sala da pranzo moderna con pareti bianche, parquet chiaro, camino lineare Ribbon e pavimento grigio
Esempio di una sala da pranzo moderna con pareti bianche, parquet chiaro, camino lineare Ribbon e pavimento grigio
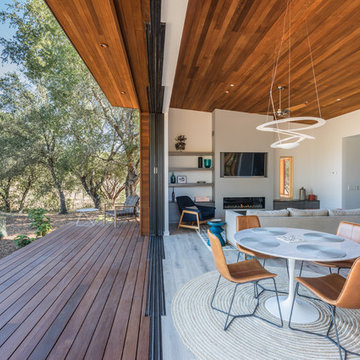
Ispirazione per una sala da pranzo aperta verso il soggiorno contemporanea di medie dimensioni con pareti bianche, parquet chiaro, camino lineare Ribbon, cornice del camino in intonaco e pavimento grigio

Esempio di una piccola sala da pranzo aperta verso la cucina minimalista con pareti grigie, parquet chiaro, pavimento beige, camino lineare Ribbon e cornice del camino in pietra

Italian pendant lighting stands out against the custom graduated slate fireplace, custom old-growth redwood slab dining table with casters, contemporary high back host chairs with stainless steel nailhead trim, custom wool area rug, custom hand-planed walnut buffet with sliding doors and drawers, hand-planed Port Orford cedar beams, earth plaster walls and ceiling. Joel Berman glass sliding doors with stainless steel barn door hardware
Photo:: Michael R. Timmer
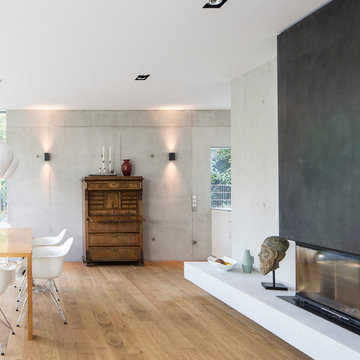
Foto:Quirin Leppert
Ispirazione per una grande sala da pranzo aperta verso il soggiorno boho chic con pareti grigie, parquet chiaro, camino lineare Ribbon e cornice del camino in metallo
Ispirazione per una grande sala da pranzo aperta verso il soggiorno boho chic con pareti grigie, parquet chiaro, camino lineare Ribbon e cornice del camino in metallo

Foto di una sala da pranzo moderna con cornice del camino in pietra, pareti bianche, parquet chiaro e camino lineare Ribbon

This beautiful breakfast nook features a metallic cork wallpapered ceiling, a stunning sputnik chandelier, and contemporary artwork in shades of gold and blue.
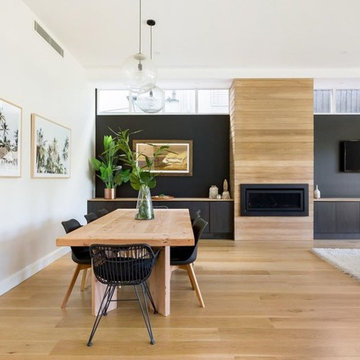
Esempio di una sala da pranzo minimal con pareti nere, parquet chiaro, camino lineare Ribbon, cornice del camino in legno e pavimento marrone
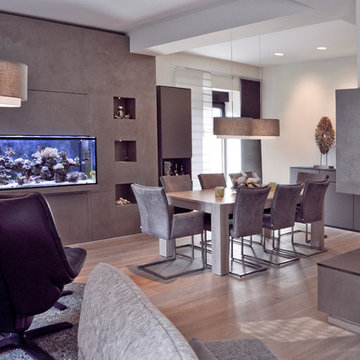
Patrycja Kin
Foto di un'ampia sala da pranzo con pareti beige, parquet chiaro, camino lineare Ribbon, cornice del camino in intonaco e carta da parati
Foto di un'ampia sala da pranzo con pareti beige, parquet chiaro, camino lineare Ribbon, cornice del camino in intonaco e carta da parati

This brownstone, located in Harlem, consists of five stories which had been duplexed to create a two story rental unit and a 3 story home for the owners. The owner hired us to do a modern renovation of their home and rear garden. The garden was under utilized, barely visible from the interior and could only be accessed via a small steel stair at the rear of the second floor. We enlarged the owner’s home to include the rear third of the floor below which had walk out access to the garden. The additional square footage became a new family room connected to the living room and kitchen on the floor above via a double height space and a new sculptural stair. The rear facade was completely restructured to allow us to install a wall to wall two story window and door system within the new double height space creating a connection not only between the two floors but with the outside. The garden itself was terraced into two levels, the bottom level of which is directly accessed from the new family room space, the upper level accessed via a few stone clad steps. The upper level of the garden features a playful interplay of stone pavers with wood decking adjacent to a large seating area and a new planting bed. Wet bar cabinetry at the family room level is mirrored by an outside cabinetry/grill configuration as another way to visually tie inside to out. The second floor features the dining room, kitchen and living room in a large open space. Wall to wall builtins from the front to the rear transition from storage to dining display to kitchen; ending at an open shelf display with a fireplace feature in the base. The third floor serves as the children’s floor with two bedrooms and two ensuite baths. The fourth floor is a master suite with a large bedroom and a large bathroom bridged by a walnut clad hall that conceals a closet system and features a built in desk. The master bath consists of a tiled partition wall dividing the space to create a large walkthrough shower for two on one side and showcasing a free standing tub on the other. The house is full of custom modern details such as the recessed, lit handrail at the house’s main stair, floor to ceiling glass partitions separating the halls from the stairs and a whimsical builtin bench in the entry.

Wide-Plank European White Oak with White Wash Custom Offsite Finish.
Also: Gray Barn Board Wall Cladding. Truly reclaimed Barn Board.
Idee per una grande sala da pranzo aperta verso la cucina moderna con pareti bianche, parquet chiaro, camino lineare Ribbon e cornice del camino in legno
Idee per una grande sala da pranzo aperta verso la cucina moderna con pareti bianche, parquet chiaro, camino lineare Ribbon e cornice del camino in legno
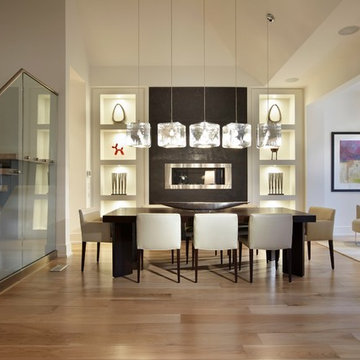
A modern home with clean lines and open, bright rooms.
Esempio di una sala da pranzo aperta verso il soggiorno minimalista di medie dimensioni con pareti bianche, parquet chiaro, camino lineare Ribbon e cornice del camino in cemento
Esempio di una sala da pranzo aperta verso il soggiorno minimalista di medie dimensioni con pareti bianche, parquet chiaro, camino lineare Ribbon e cornice del camino in cemento
Sale da Pranzo con parquet chiaro e camino lineare Ribbon - Foto e idee per arredare
1