Sale da Pranzo con parquet chiaro e camino lineare Ribbon - Foto e idee per arredare
Filtra anche per:
Budget
Ordina per:Popolari oggi
141 - 160 di 520 foto
1 di 3
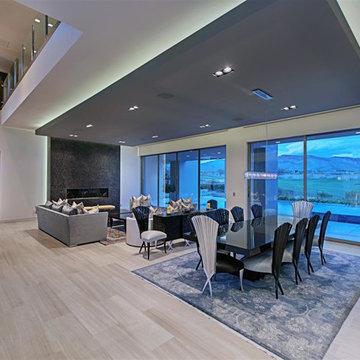
Immagine di una sala da pranzo aperta verso il soggiorno moderna di medie dimensioni con pareti bianche, parquet chiaro, camino lineare Ribbon, cornice del camino in metallo e pavimento beige
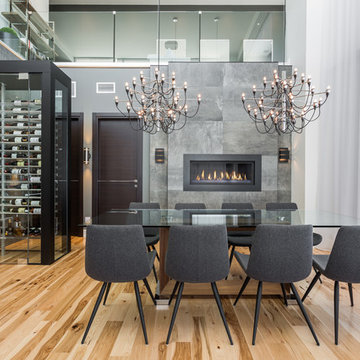
Idee per una sala da pranzo aperta verso il soggiorno design con pareti beige, parquet chiaro, camino lineare Ribbon, cornice del camino in pietra e pavimento beige
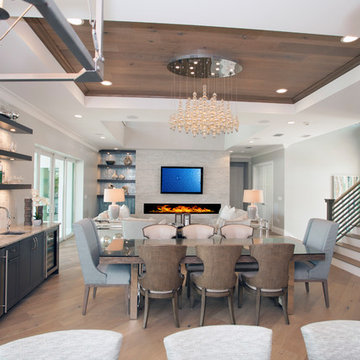
The open-concept spacious design is perfect for entertaining and hosting family + friends.
Ispirazione per una grande sala da pranzo aperta verso la cucina contemporanea con pareti grigie, parquet chiaro, camino lineare Ribbon, cornice del camino in pietra ricostruita, pavimento marrone e soffitto in legno
Ispirazione per una grande sala da pranzo aperta verso la cucina contemporanea con pareti grigie, parquet chiaro, camino lineare Ribbon, cornice del camino in pietra ricostruita, pavimento marrone e soffitto in legno
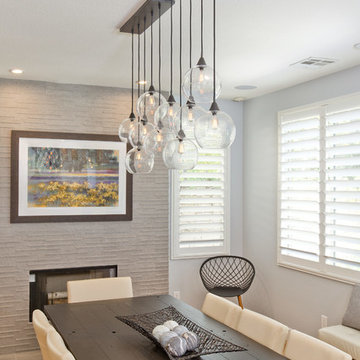
Esempio di una sala da pranzo aperta verso il soggiorno classica di medie dimensioni con parquet chiaro, pavimento marrone, pareti blu, camino lineare Ribbon e cornice del camino piastrellata
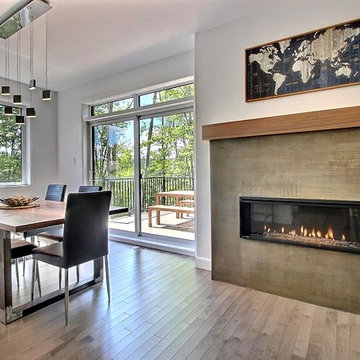
Home by / Maison par: Construction McKinley
www.constructionmckinley.com
Prix Nobilis 2016
Foto di una sala da pranzo aperta verso il soggiorno contemporanea di medie dimensioni con pareti bianche, parquet chiaro, cornice del camino in cemento e camino lineare Ribbon
Foto di una sala da pranzo aperta verso il soggiorno contemporanea di medie dimensioni con pareti bianche, parquet chiaro, cornice del camino in cemento e camino lineare Ribbon
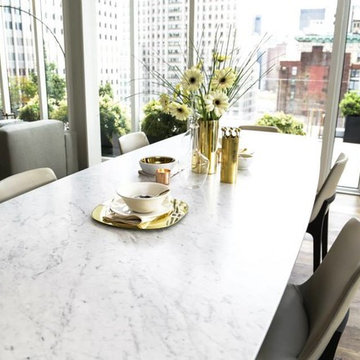
Immagine di una sala da pranzo aperta verso il soggiorno minimalista di medie dimensioni con pareti bianche, parquet chiaro e camino lineare Ribbon
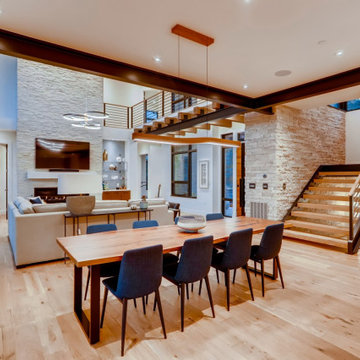
Immagine di una grande sala da pranzo aperta verso il soggiorno moderna con parquet chiaro, camino lineare Ribbon, cornice del camino in pietra, pavimento marrone e travi a vista
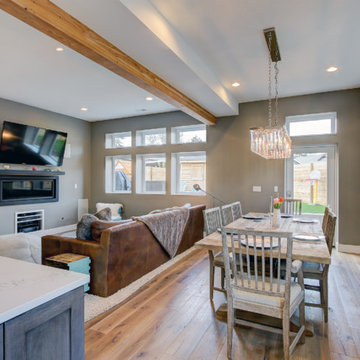
Photo by Travis Peterson.
Esempio di una grande sala da pranzo aperta verso il soggiorno tradizionale con pareti beige, parquet chiaro, camino lineare Ribbon e cornice del camino in metallo
Esempio di una grande sala da pranzo aperta verso il soggiorno tradizionale con pareti beige, parquet chiaro, camino lineare Ribbon e cornice del camino in metallo
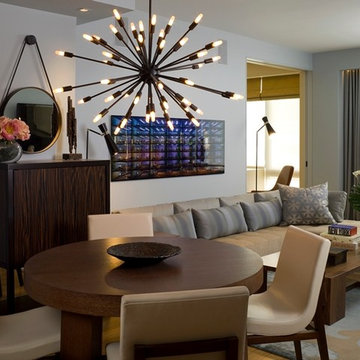
Immagine di una piccola sala da pranzo contemporanea con pareti grigie, parquet chiaro, camino lineare Ribbon e cornice del camino in pietra
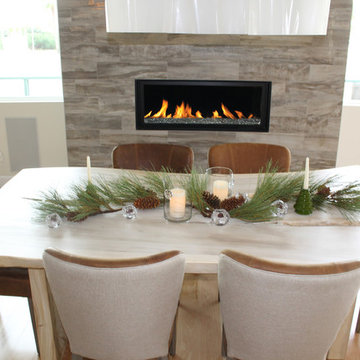
The gorgeous grey tile surround fireplace, two-toned brown leather chairs, white hand-blown glass chandelier, and organically shaped light wood table is a neutral color palette dream.

The family who owned this 1965 home chose a dramatic upgrade for their Coquitlam full home renovation. They wanted more room for gatherings, an open concept kitchen, and upgrades to bathrooms and the rec room. Their neighbour knew of our work, and we were glad to bring our skills to another project in the area.
Choosing Dramatic Lines
In the original house, the entryway was cramped, with a closet being the first thing everyone saw.
We opened the entryway and moved the closet, all while maintaining separation between the entry and the living space.
To draw the attention from the entry into the living room, we used a dramatic, flush, black herringbone ceiling detail across the ceiling. This detail goes all the way to the entertainment area on the main floor.
The eye arrives at a stunning waterfall edge walnut mantle, modern fireplace.
Open Concept Kitchen with Lots of Seating
The dividing wall between the kitchen and living areas was removed to create a larger, integrated entertaining space. The kitchen also has easy access to a new outdoor social space.
A new large skylight directly over the kitchen floods the space with natural light.
The kitchen now has gloss white cabinetry, with matte black accents and the same herringbone detail as the living room, and is tied together with a low maintenance Caesarstone’s white Attica quartz for the island countertop.
This over-sized island has barstool seating for five while leaving plenty of room for homework, snacking, socializing, and food prep in the same space.
To maximize space and minimize clutter, we integrated the kitchen appliances into the kitchen island, including a food warming drawer, a hidden fridge, and the dishwasher. This takes the eyes to focus off appliances, and onto the design elements which feed throughout the home.
We also installed a beverage center just beside the kitchen so family and guests can fix themselves a drink, without disrupting the flow of the kitchen.
Updated Downstairs Space, Updated Guest Room, Updated Bathrooms
It was a treat to update this entire house. Upstairs, we renovated the master bedroom with new blackout drapery, new decor, and a warm light grey paint colour. The tight bathroom was transformed with modern fixtures and gorgeous grey tile the homeowners loved.
The two teen girls’ rooms were updated with new lighting and furniture that tied in with the whole home decor, but which also reflected their personal taste.
In the basement, we updated the rec room with a bright modern look and updated fireplace. We added a needed door to the garage. We upgraded the bathrooms and created a legal second suite which the young adult daughter will use, for now.
Laundry Its Own Room, Finally
In a family with four women, you can imagine how much laundry gets done in this house. As part of the renovation, we built a proper laundry room with plenty of storage space, countertops, and a large sink.
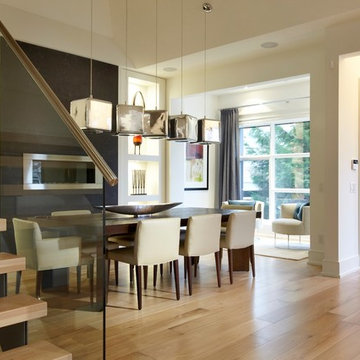
A modern dining room featuring a linear fireplace.
Foto di una sala da pranzo aperta verso il soggiorno moderna di medie dimensioni con pareti bianche, parquet chiaro, camino lineare Ribbon e cornice del camino in cemento
Foto di una sala da pranzo aperta verso il soggiorno moderna di medie dimensioni con pareti bianche, parquet chiaro, camino lineare Ribbon e cornice del camino in cemento
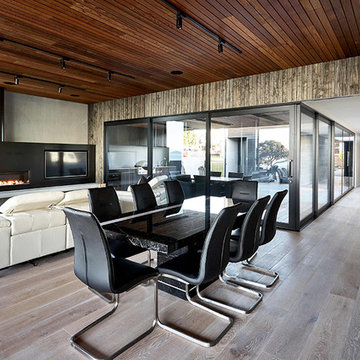
An open-plan kitchen and dining space capitalises on the beach views with a range of sitting spaces.
Idee per una grande sala da pranzo aperta verso la cucina stile marinaro con pareti multicolore, parquet chiaro, camino lineare Ribbon, cornice del camino in metallo e pavimento marrone
Idee per una grande sala da pranzo aperta verso la cucina stile marinaro con pareti multicolore, parquet chiaro, camino lineare Ribbon, cornice del camino in metallo e pavimento marrone
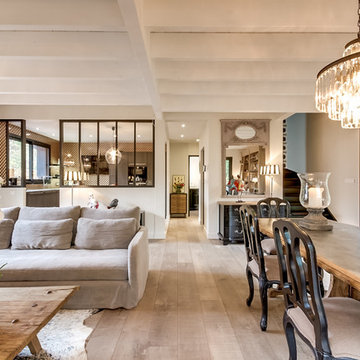
meero
Idee per una grande sala da pranzo aperta verso il soggiorno classica con pareti beige, parquet chiaro, cornice del camino in intonaco, pavimento beige e camino lineare Ribbon
Idee per una grande sala da pranzo aperta verso il soggiorno classica con pareti beige, parquet chiaro, cornice del camino in intonaco, pavimento beige e camino lineare Ribbon
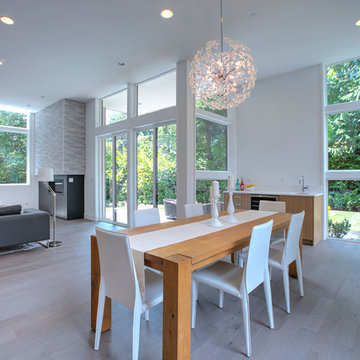
Idee per una sala da pranzo aperta verso il soggiorno contemporanea di medie dimensioni con pareti bianche, parquet chiaro, camino lineare Ribbon, cornice del camino piastrellata e pavimento grigio
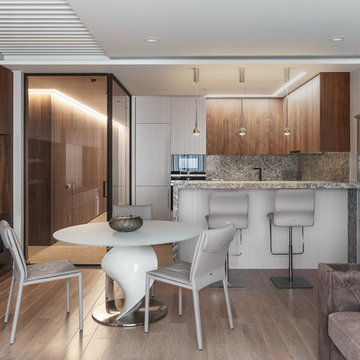
Сергей Красюк
Immagine di una sala da pranzo aperta verso il soggiorno minimal con pareti bianche, parquet chiaro e camino lineare Ribbon
Immagine di una sala da pranzo aperta verso il soggiorno minimal con pareti bianche, parquet chiaro e camino lineare Ribbon
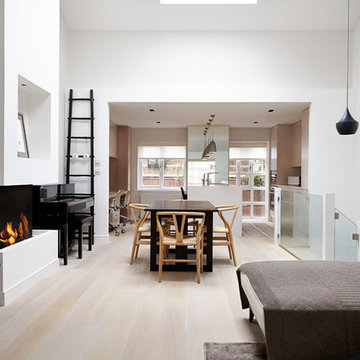
Anna Stathaki
Foto di una sala da pranzo aperta verso il soggiorno minimal con camino lineare Ribbon, cornice del camino in intonaco, pareti grigie e parquet chiaro
Foto di una sala da pranzo aperta verso il soggiorno minimal con camino lineare Ribbon, cornice del camino in intonaco, pareti grigie e parquet chiaro
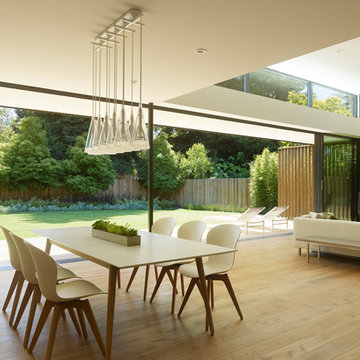
Architecture & Interior Design: LNAI Architecture
Photography: Matthew Millman
Idee per una sala da pranzo aperta verso il soggiorno minimalista con pareti beige, parquet chiaro, camino lineare Ribbon, cornice del camino in metallo e pavimento beige
Idee per una sala da pranzo aperta verso il soggiorno minimalista con pareti beige, parquet chiaro, camino lineare Ribbon, cornice del camino in metallo e pavimento beige
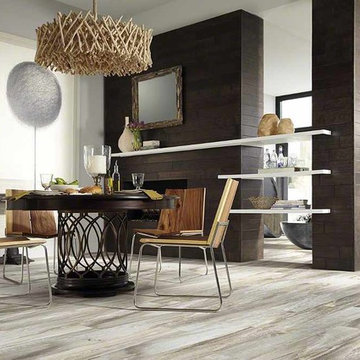
Foto di una sala da pranzo aperta verso il soggiorno tradizionale di medie dimensioni con pareti grigie, parquet chiaro, camino lineare Ribbon e cornice del camino in legno
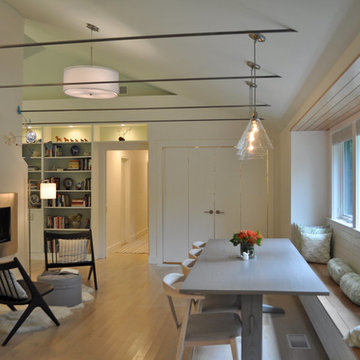
Constructed in two phases, this renovation, with a few small additions, touched nearly every room in this late ‘50’s ranch house. The owners raised their family within the original walls and love the house’s location, which is not far from town and also borders conservation land. But they didn’t love how chopped up the house was and the lack of exposure to natural daylight and views of the lush rear woods. Plus, they were ready to de-clutter for a more stream-lined look. As a result, KHS collaborated with them to create a quiet, clean design to support the lifestyle they aspire to in retirement.
To transform the original ranch house, KHS proposed several significant changes that would make way for a number of related improvements. Proposed changes included the removal of the attached enclosed breezeway (which had included a stair to the basement living space) and the two-car garage it partially wrapped, which had blocked vital eastern daylight from accessing the interior. Together the breezeway and garage had also contributed to a long, flush front façade. In its stead, KHS proposed a new two-car carport, attached storage shed, and exterior basement stair in a new location. The carport is bumped closer to the street to relieve the flush front facade and to allow access behind it to eastern daylight in a relocated rear kitchen. KHS also proposed a new, single, more prominent front entry, closer to the driveway to replace the former secondary entrance into the dark breezeway and a more formal main entrance that had been located much farther down the facade and curiously bordered the bedroom wing.
Inside, low ceilings and soffits in the primary family common areas were removed to create a cathedral ceiling (with rod ties) over a reconfigured semi-open living, dining, and kitchen space. A new gas fireplace serving the relocated dining area -- defined by a new built-in banquette in a new bay window -- was designed to back up on the existing wood-burning fireplace that continues to serve the living area. A shared full bath, serving two guest bedrooms on the main level, was reconfigured, and additional square footage was captured for a reconfigured master bathroom off the existing master bedroom. A new whole-house color palette, including new finishes and new cabinetry, complete the transformation. Today, the owners enjoy a fresh and airy reimagining of their familiar ranch house.
Photos by Katie Hutchison
Sale da Pranzo con parquet chiaro e camino lineare Ribbon - Foto e idee per arredare
8