Sale da Pranzo con parquet chiaro e camino lineare Ribbon - Foto e idee per arredare
Filtra anche per:
Budget
Ordina per:Popolari oggi
81 - 100 di 520 foto
1 di 3
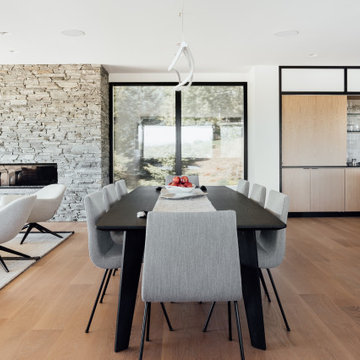
The home is able to achieve passive house standards and take full advantage of the views with the use of Glo’s A7 triple pane windows and doors. The PHIUS (Passive House Institute US) certified series boasts triple pane glazing, a larger thermal break, high-performance spacers, and multiple air-seals. The large picture windows frame the landscape while maintaining comfortable interior temperatures year-round. The strategically placed operable windows throughout the residence offer cross-ventilation and a visual connection to the sweeping views of Utah. The modern hardware and color selection of the windows are not only aesthetically exceptional, but remain true to the mid-century modern design.
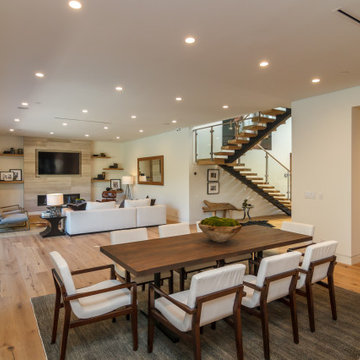
Ispirazione per una grande sala da pranzo aperta verso il soggiorno minimalista con pareti bianche, parquet chiaro, camino lineare Ribbon, cornice del camino piastrellata e pavimento beige
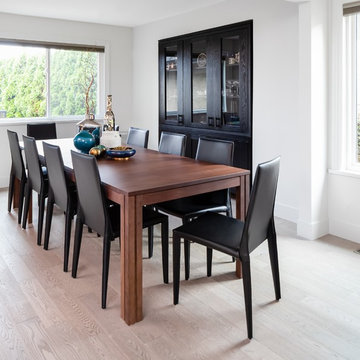
Bold Black and Blue Sitting Room
Ispirazione per una piccola sala da pranzo minimal con pareti grigie, parquet chiaro, camino lineare Ribbon, cornice del camino piastrellata e pavimento grigio
Ispirazione per una piccola sala da pranzo minimal con pareti grigie, parquet chiaro, camino lineare Ribbon, cornice del camino piastrellata e pavimento grigio
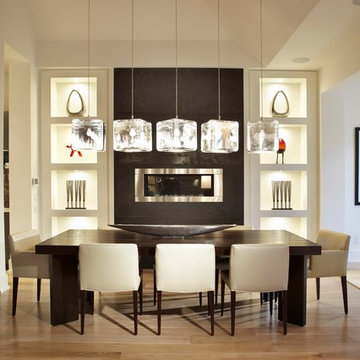
Modern dining room with dark stained wood table and cream leather chairs.
Immagine di una sala da pranzo aperta verso il soggiorno moderna di medie dimensioni con parquet chiaro, pareti bianche, camino lineare Ribbon e cornice del camino in cemento
Immagine di una sala da pranzo aperta verso il soggiorno moderna di medie dimensioni con parquet chiaro, pareti bianche, camino lineare Ribbon e cornice del camino in cemento
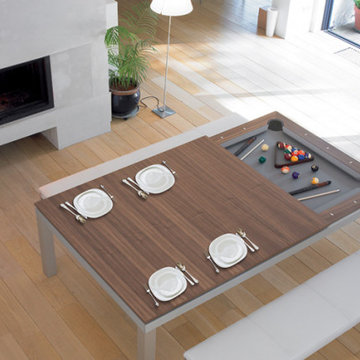
Foto di una sala da pranzo contemporanea con parquet chiaro e camino lineare Ribbon
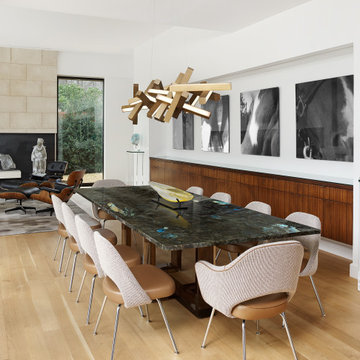
Ispirazione per una sala da pranzo aperta verso il soggiorno design di medie dimensioni con pareti bianche, parquet chiaro, camino lineare Ribbon, cornice del camino in metallo e pavimento beige
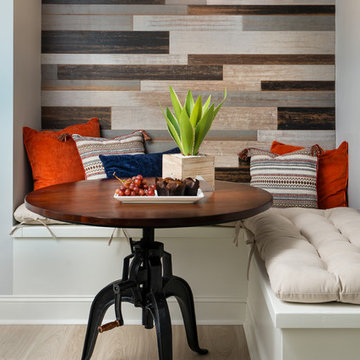
Ilya Zobanov
Immagine di una sala da pranzo moderna di medie dimensioni con pareti grigie, parquet chiaro, camino lineare Ribbon, cornice del camino in metallo e pavimento giallo
Immagine di una sala da pranzo moderna di medie dimensioni con pareti grigie, parquet chiaro, camino lineare Ribbon, cornice del camino in metallo e pavimento giallo
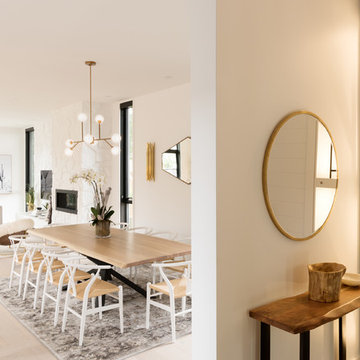
Open-concept dining room and family room with neutral, light furniture and modern fixtures. Photo by Jeremy Warshafsky.
Foto di una sala da pranzo aperta verso il soggiorno nordica con pareti bianche, parquet chiaro, camino lineare Ribbon, cornice del camino in pietra e pavimento bianco
Foto di una sala da pranzo aperta verso il soggiorno nordica con pareti bianche, parquet chiaro, camino lineare Ribbon, cornice del camino in pietra e pavimento bianco

Idee per una grande sala da pranzo aperta verso il soggiorno country con pareti verdi, parquet chiaro, camino lineare Ribbon, cornice del camino in perlinato, pavimento grigio e pareti in perlinato
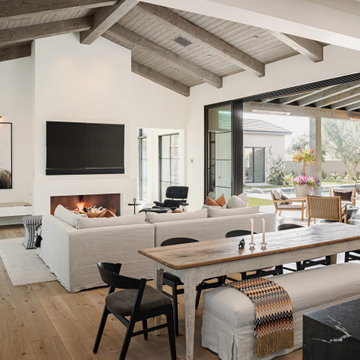
Foto di una sala da pranzo aperta verso il soggiorno moderna con pareti bianche, parquet chiaro, camino lineare Ribbon, cornice del camino in intonaco, pavimento beige e travi a vista
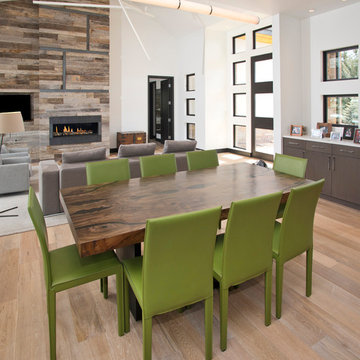
Wide-Plank European White Oak with White Wash Custom Offsite Finish.
Also: Gray Barn Board Wall Cladding. Truly reclaimed Barn Board.
Immagine di una grande sala da pranzo aperta verso la cucina moderna con pareti bianche, parquet chiaro, camino lineare Ribbon e cornice del camino in legno
Immagine di una grande sala da pranzo aperta verso la cucina moderna con pareti bianche, parquet chiaro, camino lineare Ribbon e cornice del camino in legno
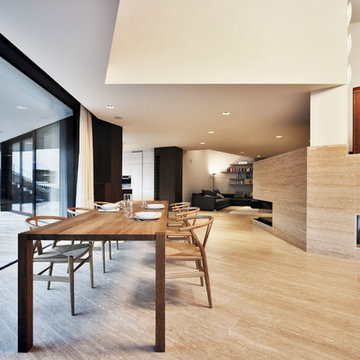
Esempio di una sala da pranzo aperta verso il soggiorno moderna con pareti bianche, parquet chiaro, camino lineare Ribbon e cornice del camino in pietra
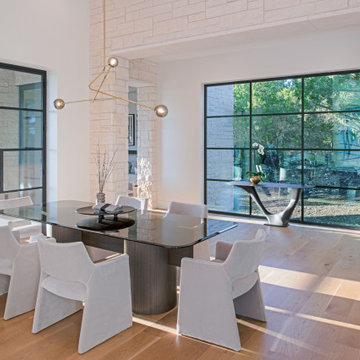
Ispirazione per una sala da pranzo con pareti bianche, parquet chiaro, camino lineare Ribbon, cornice del camino in pietra ricostruita e pavimento beige
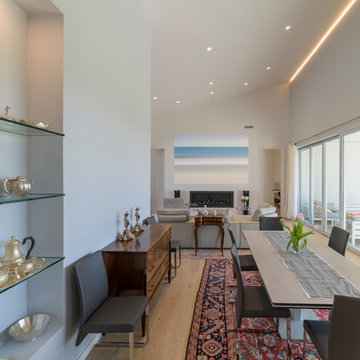
Esempio di una sala da pranzo aperta verso il soggiorno moderna di medie dimensioni con pareti beige, parquet chiaro, camino lineare Ribbon, cornice del camino in intonaco e pavimento beige
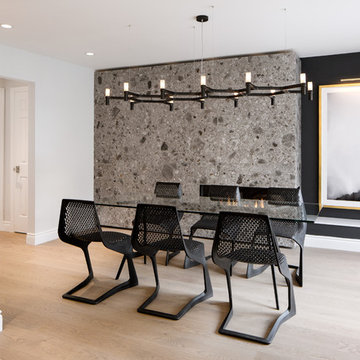
Idee per una sala da pranzo design chiusa con pareti grigie, parquet chiaro, camino lineare Ribbon, cornice del camino in pietra e pavimento beige

The top floor was designed to provide a large, open concept space for our clients to have family and friends gather. The large kitchen features an island with a waterfall edge, a hidden pantry concealed in millwork, and long windows allowing for natural light to pour in. The central 3-sided fireplace creates a sense of entry while also providing privacy from the front door in the living spaces.
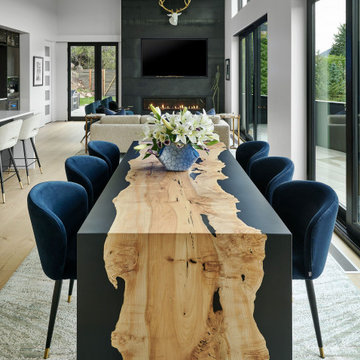
Modern dining table overlooking a kitchen and great room, with a roof deck and panoramic view.
Ispirazione per una sala da pranzo aperta verso il soggiorno design di medie dimensioni con pareti bianche, parquet chiaro, camino lineare Ribbon, cornice del camino in metallo e pavimento marrone
Ispirazione per una sala da pranzo aperta verso il soggiorno design di medie dimensioni con pareti bianche, parquet chiaro, camino lineare Ribbon, cornice del camino in metallo e pavimento marrone
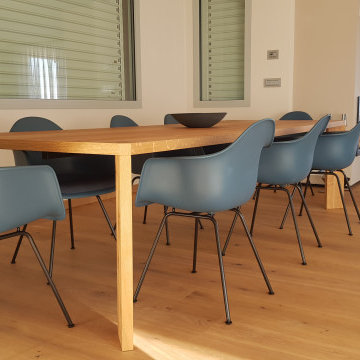
Villa in stile unicamente moderno ed elegante, con svariate presenze di pezzi di design riconoscibili.
La cantina vini interrata con vista sul pavimento ed illuminazione da terra rende la casa ancora più preziosa e curata in ogni suo dettaglio.
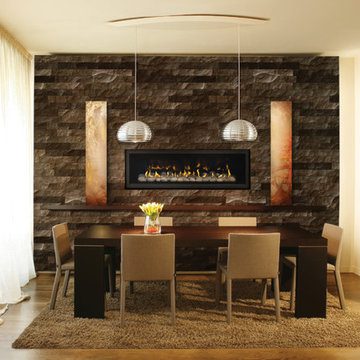
Immagine di una sala da pranzo aperta verso il soggiorno design di medie dimensioni con pareti beige, parquet chiaro, camino lineare Ribbon, cornice del camino in pietra e pavimento beige
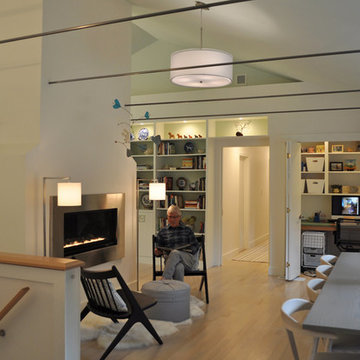
Constructed in two phases, this renovation, with a few small additions, touched nearly every room in this late ‘50’s ranch house. The owners raised their family within the original walls and love the house’s location, which is not far from town and also borders conservation land. But they didn’t love how chopped up the house was and the lack of exposure to natural daylight and views of the lush rear woods. Plus, they were ready to de-clutter for a more stream-lined look. As a result, KHS collaborated with them to create a quiet, clean design to support the lifestyle they aspire to in retirement.
To transform the original ranch house, KHS proposed several significant changes that would make way for a number of related improvements. Proposed changes included the removal of the attached enclosed breezeway (which had included a stair to the basement living space) and the two-car garage it partially wrapped, which had blocked vital eastern daylight from accessing the interior. Together the breezeway and garage had also contributed to a long, flush front façade. In its stead, KHS proposed a new two-car carport, attached storage shed, and exterior basement stair in a new location. The carport is bumped closer to the street to relieve the flush front facade and to allow access behind it to eastern daylight in a relocated rear kitchen. KHS also proposed a new, single, more prominent front entry, closer to the driveway to replace the former secondary entrance into the dark breezeway and a more formal main entrance that had been located much farther down the facade and curiously bordered the bedroom wing.
Inside, low ceilings and soffits in the primary family common areas were removed to create a cathedral ceiling (with rod ties) over a reconfigured semi-open living, dining, and kitchen space. A new gas fireplace serving the relocated dining area -- defined by a new built-in banquette in a new bay window -- was designed to back up on the existing wood-burning fireplace that continues to serve the living area. A shared full bath, serving two guest bedrooms on the main level, was reconfigured, and additional square footage was captured for a reconfigured master bathroom off the existing master bedroom. A new whole-house color palette, including new finishes and new cabinetry, complete the transformation. Today, the owners enjoy a fresh and airy re-imagining of their familiar ranch house.
Photos by Katie Hutchison
Sale da Pranzo con parquet chiaro e camino lineare Ribbon - Foto e idee per arredare
5