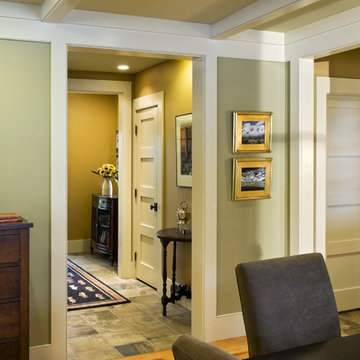Sale da Pranzo rustiche con pareti verdi - Foto e idee per arredare
Filtra anche per:
Budget
Ordina per:Popolari oggi
1 - 20 di 158 foto
1 di 3
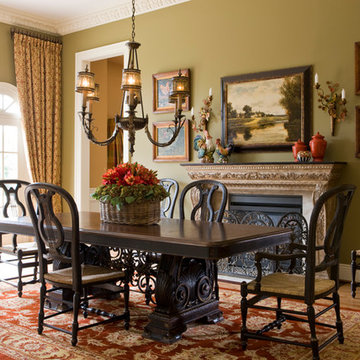
A palette of earth tones grounded by a serene green define the breakfast room.
The Stark Indian rug adds casual warmth.
Bronze lighting finished in walnut echoes the richness of the Habersham table.
photo credit: Gordon Beall
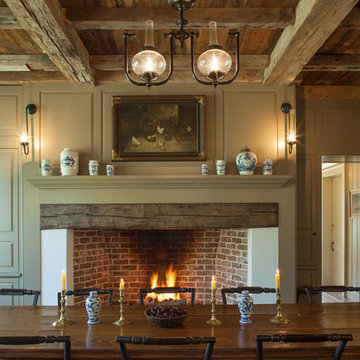
alpinphoto
Idee per una sala da pranzo stile rurale con pareti verdi e camino classico
Idee per una sala da pranzo stile rurale con pareti verdi e camino classico
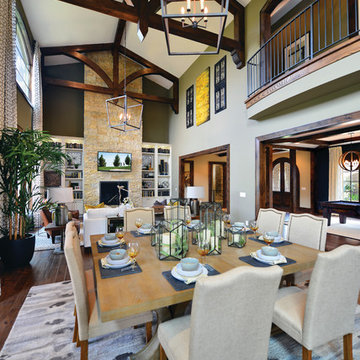
Idee per una grande sala da pranzo aperta verso il soggiorno stile rurale con pareti verdi, pavimento in legno massello medio, camino classico e cornice del camino in pietra
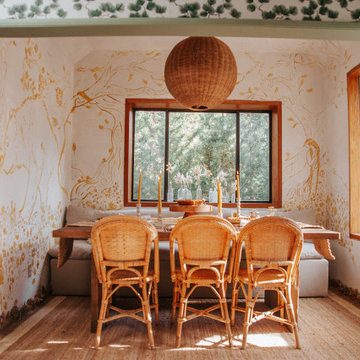
Ispirazione per un piccolo angolo colazione rustico con pareti verdi e carta da parati

This 1960s split-level has a new Family Room addition in front of the existing home, with a total gut remodel of the existing Kitchen/Living/Dining spaces. The spacious Kitchen boasts a generous curved stone-clad island and plenty of custom cabinetry. The Kitchen opens to a large eat-in Dining Room, with a walk-around stone double-sided fireplace between Dining and the new Family room. The stone accent at the island, gorgeous stained wood cabinetry, and wood trim highlight the rustic charm of this home.
Photography by Kmiecik Imagery.
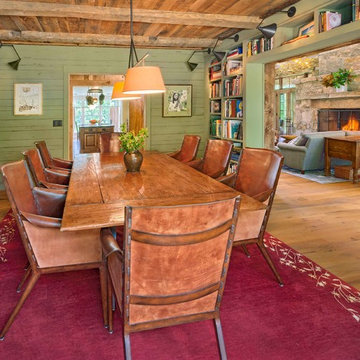
Photography: Jerry Markatos
Builder: James H. McGinnis, Inc.
Interior Design: Sharon Simonaire Design, Inc.
Esempio di una sala da pranzo stile rurale chiusa con pareti verdi e pavimento in legno massello medio
Esempio di una sala da pranzo stile rurale chiusa con pareti verdi e pavimento in legno massello medio
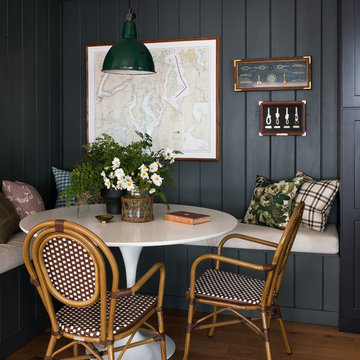
Haris Kenjar
Immagine di una sala da pranzo aperta verso la cucina rustica con pareti verdi, pavimento in legno massello medio e pavimento marrone
Immagine di una sala da pranzo aperta verso la cucina rustica con pareti verdi, pavimento in legno massello medio e pavimento marrone
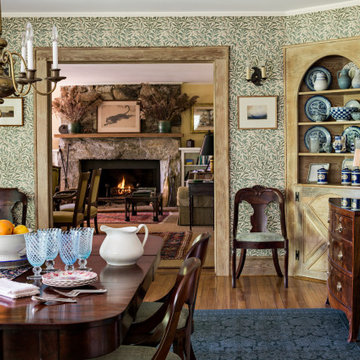
Our client, with whom we had worked on a number of projects over the years, enlisted our help in transforming her family’s beloved but deteriorating rustic summer retreat, built by her grandparents in the mid-1920’s, into a house that would be livable year-‘round. It had served the family well but needed to be renewed for the decades to come without losing the flavor and patina they were attached to.
The house was designed by Ruth Adams, a rare female architect of the day, who also designed in a similar vein a nearby summer colony of Vassar faculty and alumnae.
To make Treetop habitable throughout the year, the whole house had to be gutted and insulated. The raw homosote interior wall finishes were replaced with plaster, but all the wood trim was retained and reused, as were all old doors and hardware. The old single-glazed casement windows were restored, and removable storm panels fitted into the existing in-swinging screen frames. New windows were made to match the old ones where new windows were added. This approach was inherently sustainable, making the house energy-efficient while preserving most of the original fabric.
Changes to the original design were as seamless as possible, compatible with and enhancing the old character. Some plan modifications were made, and some windows moved around. The existing cave-like recessed entry porch was enclosed as a new book-lined entry hall and a new entry porch added, using posts made from an oak tree on the site.
The kitchen and bathrooms are entirely new but in the spirit of the place. All the bookshelves are new.
A thoroughly ramshackle garage couldn’t be saved, and we replaced it with a new one built in a compatible style, with a studio above for our client, who is a writer.
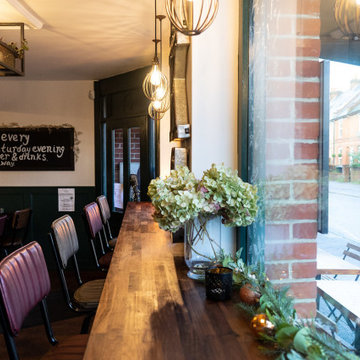
Little Kitchen Bistro
Rustic and industrial little bistro restaurant
From twee cottage tearoom to rustic and industrial French bistro. This project required a total refit and features lots of bespoke joinery by Paul. We introduced a feature wall of brickwork and Victorian paneling to complement the period of the building and gave the client cosy nooks through banquet seating and steel mesh panels.
The open kitchen and bar area demanded attractive space storage solutions like the industrial shelving positioned above the counter.
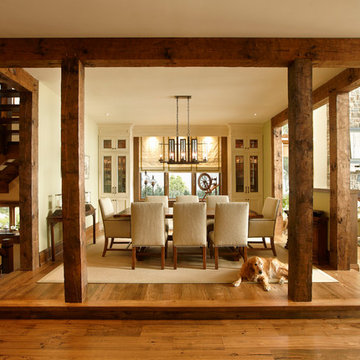
Timber frame for this rustic dining room.
Esempio di una grande sala da pranzo aperta verso la cucina rustica con pavimento in legno massello medio e pareti verdi
Esempio di una grande sala da pranzo aperta verso la cucina rustica con pavimento in legno massello medio e pareti verdi
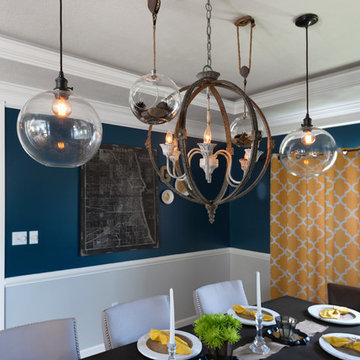
Third Shift Photography
Esempio di una sala da pranzo aperta verso il soggiorno stile rurale di medie dimensioni con pareti verdi, parquet chiaro, nessun camino e pavimento beige
Esempio di una sala da pranzo aperta verso il soggiorno stile rurale di medie dimensioni con pareti verdi, parquet chiaro, nessun camino e pavimento beige
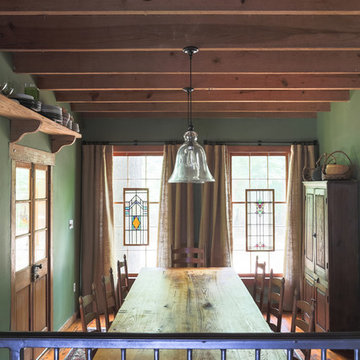
Sara Essex Bradley
Esempio di una sala da pranzo stile rurale di medie dimensioni con pareti verdi e pavimento in legno massello medio
Esempio di una sala da pranzo stile rurale di medie dimensioni con pareti verdi e pavimento in legno massello medio
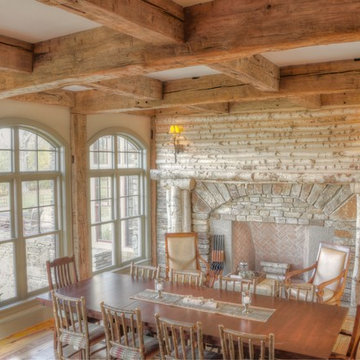
Tarek Raslan
Ispirazione per un'ampia sala da pranzo aperta verso la cucina rustica con pareti verdi, pavimento in legno massello medio, camino classico e cornice del camino in pietra
Ispirazione per un'ampia sala da pranzo aperta verso la cucina rustica con pareti verdi, pavimento in legno massello medio, camino classico e cornice del camino in pietra
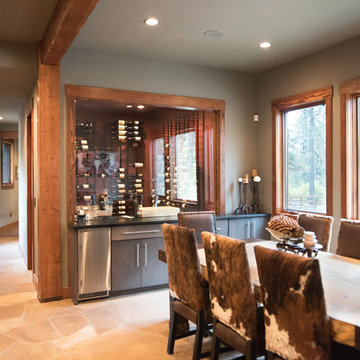
Photography by Heather Mace of RA+A
Idee per una grande sala da pranzo rustica chiusa con pareti verdi
Idee per una grande sala da pranzo rustica chiusa con pareti verdi
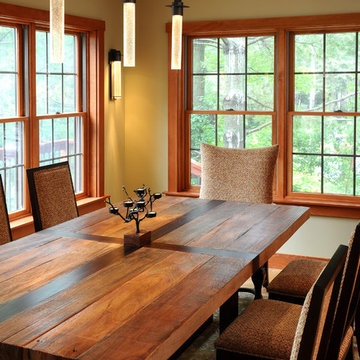
Hal Kearney
Esempio di una piccola sala da pranzo aperta verso la cucina rustica con pareti verdi e nessun camino
Esempio di una piccola sala da pranzo aperta verso la cucina rustica con pareti verdi e nessun camino
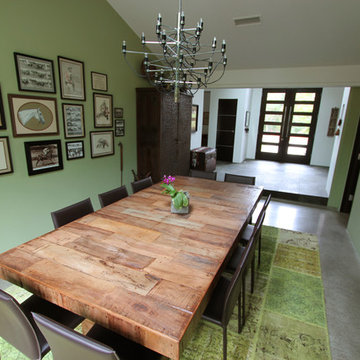
Eclectic dining room with modern design and antique elements, including home owner's horse picture collection and race track paintings. The massive dining table is made out of reclaimed wood and the patchwork area rug is semi-antique recycled from Turkey. The Gino Sarfatti chandelier is from Flos.
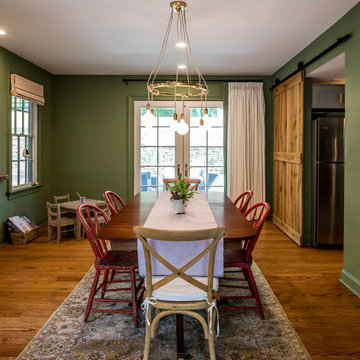
Jason Sandy, Angle Eye Photography
Esempio di una sala da pranzo stile rurale con pareti verdi e pavimento in legno massello medio
Esempio di una sala da pranzo stile rurale con pareti verdi e pavimento in legno massello medio
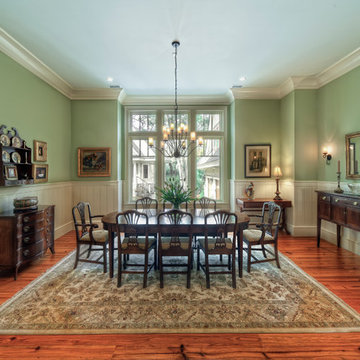
Esempio di una grande sala da pranzo stile rurale chiusa con pareti verdi e pavimento in legno massello medio
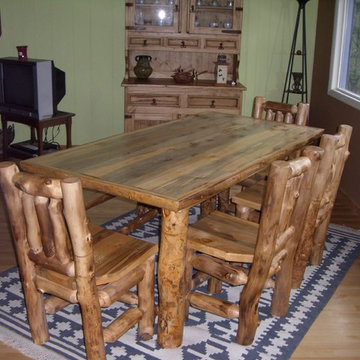
Custom dining set made using Colorado Aspen trees and beetle kill pine.
Foto di una piccola sala da pranzo rustica chiusa con pareti verdi, parquet chiaro, camino classico, cornice del camino in pietra e pavimento beige
Foto di una piccola sala da pranzo rustica chiusa con pareti verdi, parquet chiaro, camino classico, cornice del camino in pietra e pavimento beige
Sale da Pranzo rustiche con pareti verdi - Foto e idee per arredare
1
