Sale da Pranzo rustiche con pareti beige - Foto e idee per arredare
Filtra anche per:
Budget
Ordina per:Popolari oggi
1 - 20 di 1.944 foto
1 di 3

Кухня Lottoccento, стол Cattelan Italia, стлуья GUBI
Foto di una sala da pranzo stile rurale con pareti beige, pavimento in gres porcellanato, pavimento grigio, travi a vista e pareti in legno
Foto di una sala da pranzo stile rurale con pareti beige, pavimento in gres porcellanato, pavimento grigio, travi a vista e pareti in legno
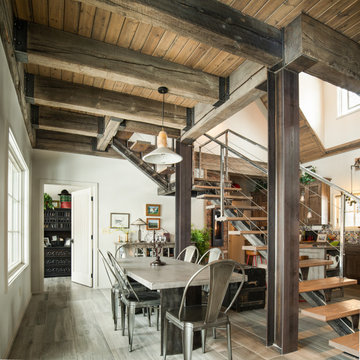
Foto di una sala da pranzo aperta verso il soggiorno stile rurale di medie dimensioni con pareti beige e pavimento grigio
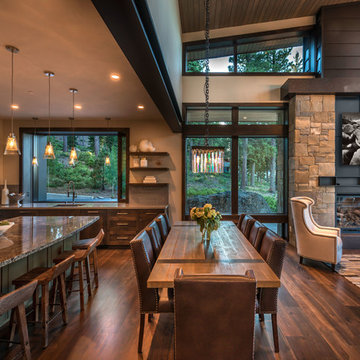
Kelly and Stone Architects
Ispirazione per una sala da pranzo aperta verso il soggiorno stile rurale con pareti beige, parquet scuro e pavimento marrone
Ispirazione per una sala da pranzo aperta verso il soggiorno stile rurale con pareti beige, parquet scuro e pavimento marrone
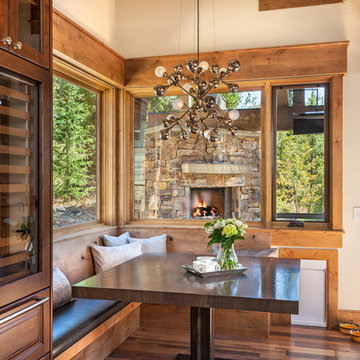
Ispirazione per una sala da pranzo rustica con pareti beige e pavimento in legno massello medio
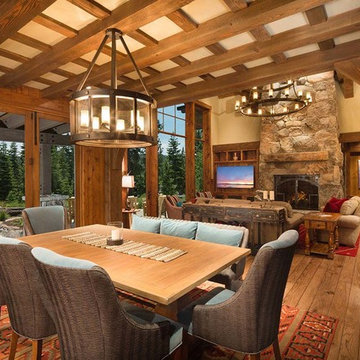
Tom Zikas
Esempio di una grande sala da pranzo aperta verso il soggiorno stile rurale con pareti beige e pavimento in legno massello medio
Esempio di una grande sala da pranzo aperta verso il soggiorno stile rurale con pareti beige e pavimento in legno massello medio

Idee per una sala da pranzo rustica con pareti beige, pavimento in legno massello medio, pavimento marrone, travi a vista e pareti in legno

Residential Project at Yellowstone Club
Esempio di una grande sala da pranzo stile rurale con pareti beige, parquet chiaro, pavimento marrone e pareti in legno
Esempio di una grande sala da pranzo stile rurale con pareti beige, parquet chiaro, pavimento marrone e pareti in legno
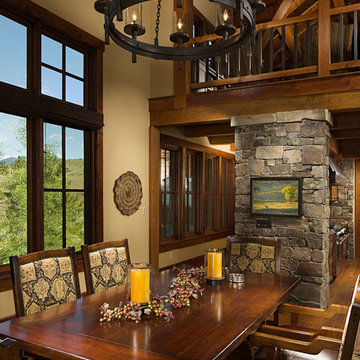
Foto di una grande sala da pranzo aperta verso la cucina stile rurale con pareti beige, pavimento in legno massello medio e nessun camino

?: Lauren Keller | Luxury Real Estate Services, LLC
Reclaimed Wood Flooring - Sovereign Plank Wood Flooring - https://www.woodco.com/products/sovereign-plank/
Reclaimed Hand Hewn Beams - https://www.woodco.com/products/reclaimed-hand-hewn-beams/
Reclaimed Oak Patina Faced Floors, Skip Planed, Original Saw Marks. Wide Plank Reclaimed Oak Floors, Random Width Reclaimed Flooring.
Reclaimed Beams in Ceiling - Hand Hewn Reclaimed Beams.
Barnwood Paneling & Ceiling - Wheaton Wallboard
Reclaimed Beam Mantel

A modern mountain renovation of an inherited mountain home in North Carolina. We brought the 1990's home in the the 21st century with a redesign of living spaces, changing out dated windows for stacking doors, with an industrial vibe. The new design breaths and compliments the beautiful vistas outside, enhancing, not blocking.
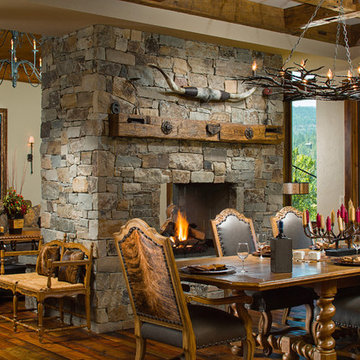
Immagine di una grande sala da pranzo aperta verso il soggiorno stile rurale con pareti beige, parquet scuro, camino classico e cornice del camino in pietra
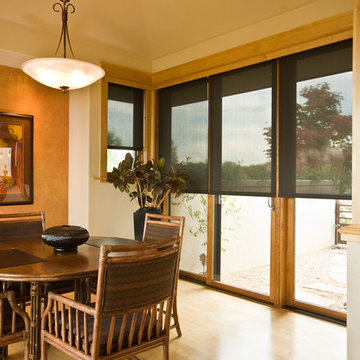
The sun can be overwhelming at times with the brightness and high temperatures. Shades are also a great way to block harmful ultra-violet rays to protect your hardwood flooring, furniture and artwork from fading. There are different types of shades that were engineered to solve a specific dilemma.
We work with clients in the Central Indiana Area. Contact us today to get started on your project. 317-273-8343
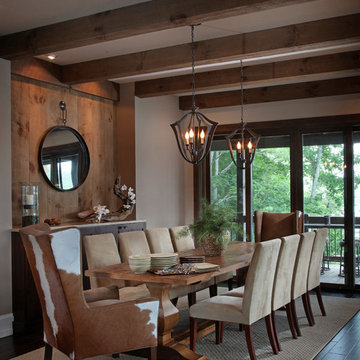
This modern dining room provides the perfect space to entertain. A mixture of materials and heavy timber beams provide another example of Modern Rustic Living.
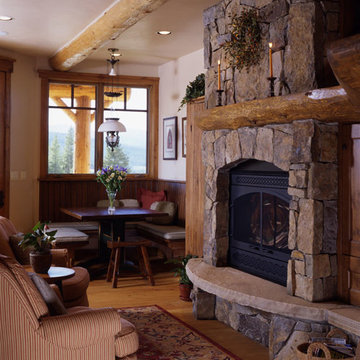
Another moss rock fireplace is the focal point for the casual eating area and kitchen. It's cozy warmth provides just the right touch on cold winter days and chilly spring and fall mornings.
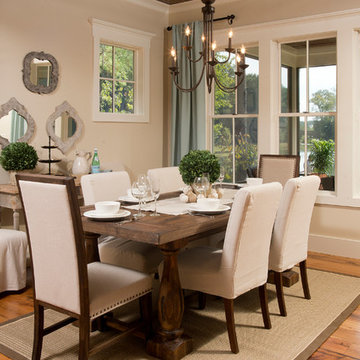
This pretty dining/ eating area is a tranquil mix of linen chairs, a rough hewn table and a pretty painted sideboard. Electic decorative items bring a spark to this special space.
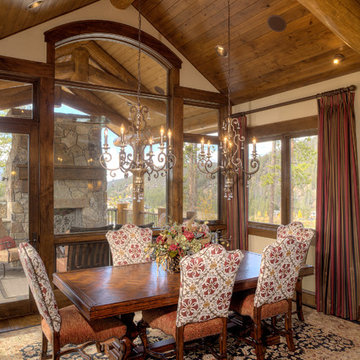
Pinnacle Mountain Homes
Immagine di una sala da pranzo stile rurale con pareti beige e parquet scuro
Immagine di una sala da pranzo stile rurale con pareti beige e parquet scuro
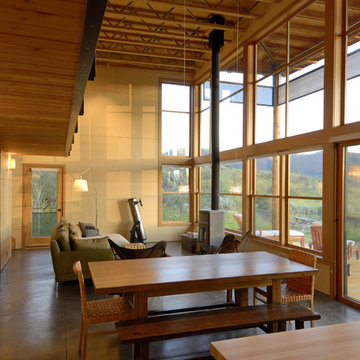
A modern box of space in the Methow Valley
photos by Will Austin
Foto di una sala da pranzo aperta verso il soggiorno rustica di medie dimensioni con pareti beige e pavimento in cemento
Foto di una sala da pranzo aperta verso il soggiorno rustica di medie dimensioni con pareti beige e pavimento in cemento
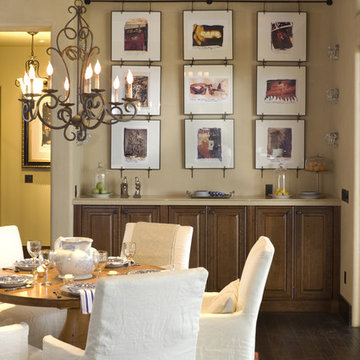
French Country masterpiece featured in the NW Natural Street of Dreams, Portland, OR. Photo by Bob Greenspan
Esempio di una sala da pranzo rustica con pareti beige e parquet scuro
Esempio di una sala da pranzo rustica con pareti beige e parquet scuro
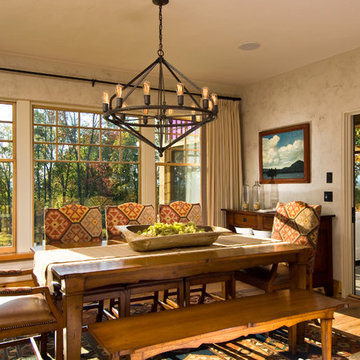
A European-California influenced Custom Home sits on a hill side with an incredible sunset view of Saratoga Lake. This exterior is finished with reclaimed Cypress, Stucco and Stone. While inside, the gourmet kitchen, dining and living areas, custom office/lounge and Witt designed and built yoga studio create a perfect space for entertaining and relaxation. Nestle in the sun soaked veranda or unwind in the spa-like master bath; this home has it all. Photos by Randall Perry Photography.

We used 11’ tall steel windows and doors separated by slender stone piers for the exterior walls of this addition. With all of its glazing, the new dining room opens the family room to views of Comal Springs and brings natural light deep into the house.
The floor is waxed brick, and the ceiling is pecky cypress. The stone piers support the second floor sitting porch at the master bedroom.
Photography by Travis Keas
Sale da Pranzo rustiche con pareti beige - Foto e idee per arredare
1