Sale da Pranzo aperte verso la Cucina rustiche - Foto e idee per arredare
Filtra anche per:
Budget
Ordina per:Popolari oggi
1 - 20 di 2.325 foto
1 di 3

The Eagle Harbor Cabin is located on a wooded waterfront property on Lake Superior, at the northerly edge of Michigan’s Upper Peninsula, about 300 miles northeast of Minneapolis.
The wooded 3-acre site features the rocky shoreline of Lake Superior, a lake that sometimes behaves like the ocean. The 2,000 SF cabin cantilevers out toward the water, with a 40-ft. long glass wall facing the spectacular beauty of the lake. The cabin is composed of two simple volumes: a large open living/dining/kitchen space with an open timber ceiling structure and a 2-story “bedroom tower,” with the kids’ bedroom on the ground floor and the parents’ bedroom stacked above.
The interior spaces are wood paneled, with exposed framing in the ceiling. The cabinets use PLYBOO, a FSC-certified bamboo product, with mahogany end panels. The use of mahogany is repeated in the custom mahogany/steel curvilinear dining table and in the custom mahogany coffee table. The cabin has a simple, elemental quality that is enhanced by custom touches such as the curvilinear maple entry screen and the custom furniture pieces. The cabin utilizes native Michigan hardwoods such as maple and birch. The exterior of the cabin is clad in corrugated metal siding, offset by the tall fireplace mass of Montana ledgestone at the east end.
The house has a number of sustainable or “green” building features, including 2x8 construction (40% greater insulation value); generous glass areas to provide natural lighting and ventilation; large overhangs for sun and snow protection; and metal siding for maximum durability. Sustainable interior finish materials include bamboo/plywood cabinets, linoleum floors, locally-grown maple flooring and birch paneling, and low-VOC paints.
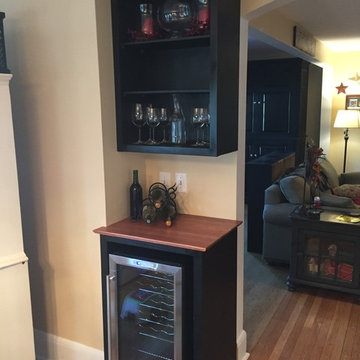
This was a blank corner in a dining room that needed a little pick me up. Customer was looking for a wine and beverage station for entertaining during holidays and gatherings. Custom base cabinet surrounding the wine fridge. and upper open cabinet for glass storage.
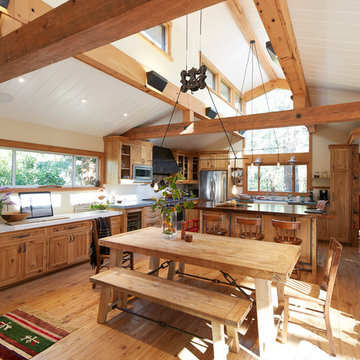
Foto di una grande sala da pranzo aperta verso la cucina stile rurale con pareti beige e pavimento in legno massello medio
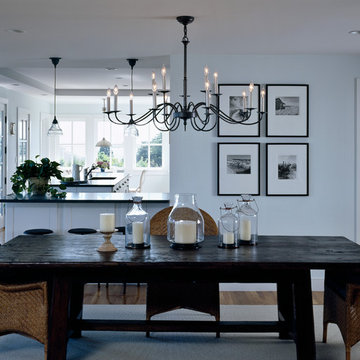
Esempio di una sala da pranzo aperta verso la cucina rustica con pareti bianche
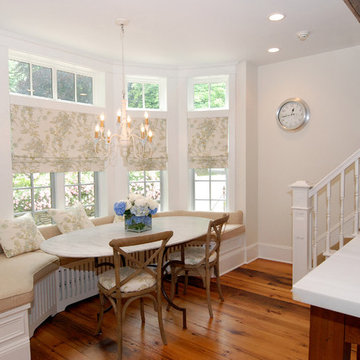
Immagine di una grande sala da pranzo aperta verso la cucina stile rurale con pareti bianche, pavimento in legno massello medio e nessun camino
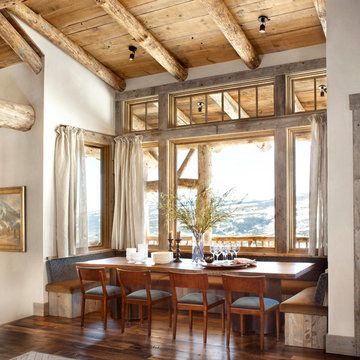
Idee per una sala da pranzo aperta verso la cucina stile rurale di medie dimensioni con pareti bianche, parquet scuro e pavimento marrone
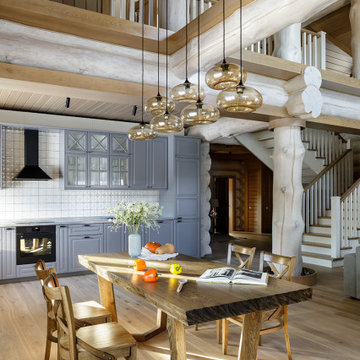
дачный дом из рубленого бревна с камышовой крышей
Immagine di una grande sala da pranzo aperta verso la cucina stile rurale con pavimento in legno massello medio, nessun camino e pavimento beige
Immagine di una grande sala da pranzo aperta verso la cucina stile rurale con pavimento in legno massello medio, nessun camino e pavimento beige

Photography - LongViews Studios
Foto di un'ampia sala da pranzo aperta verso la cucina stile rurale con pareti marroni, pavimento marrone e parquet scuro
Foto di un'ampia sala da pranzo aperta verso la cucina stile rurale con pareti marroni, pavimento marrone e parquet scuro

Karl Neumann Photography
Idee per una grande sala da pranzo aperta verso la cucina stile rurale con pareti beige, parquet scuro, nessun camino e pavimento marrone
Idee per una grande sala da pranzo aperta verso la cucina stile rurale con pareti beige, parquet scuro, nessun camino e pavimento marrone
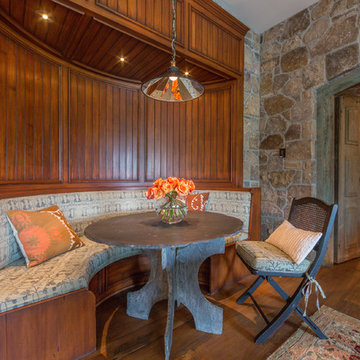
Jon Golden
Immagine di una sala da pranzo aperta verso la cucina stile rurale di medie dimensioni con pareti marroni, pavimento in legno massello medio e nessun camino
Immagine di una sala da pranzo aperta verso la cucina stile rurale di medie dimensioni con pareti marroni, pavimento in legno massello medio e nessun camino
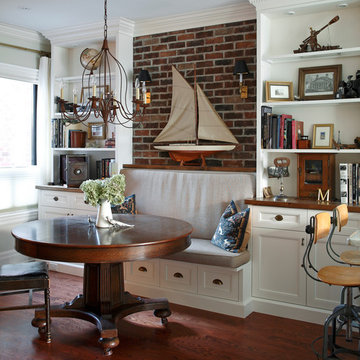
Immagine di una piccola sala da pranzo aperta verso la cucina rustica con parquet scuro, pareti bianche e nessun camino
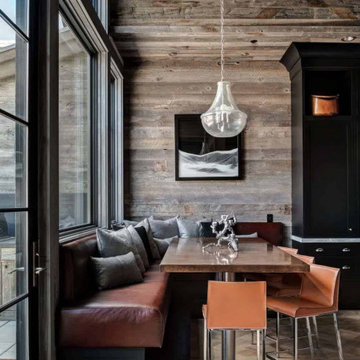
Idee per una piccola sala da pranzo aperta verso la cucina stile rurale con pareti marroni, nessun camino e parquet chiaro
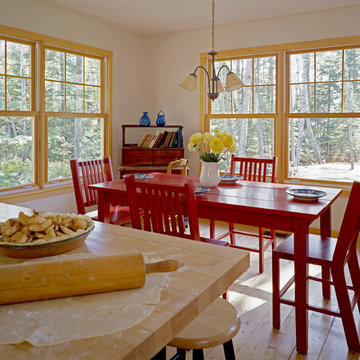
photography by James R. Salomon
Ispirazione per una sala da pranzo aperta verso la cucina rustica con pareti bianche e pavimento in legno massello medio
Ispirazione per una sala da pranzo aperta verso la cucina rustica con pareti bianche e pavimento in legno massello medio

Immagine di una piccola sala da pranzo aperta verso la cucina stile rurale con pavimento in legno massello medio e nessun camino
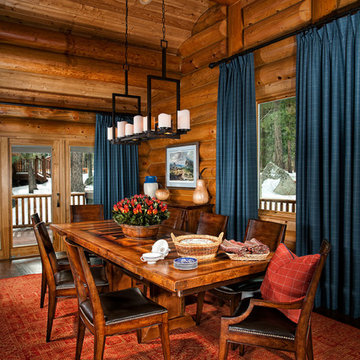
Applied Photography
Esempio di una sala da pranzo aperta verso la cucina rustica di medie dimensioni con parquet scuro e pareti marroni
Esempio di una sala da pranzo aperta verso la cucina rustica di medie dimensioni con parquet scuro e pareti marroni
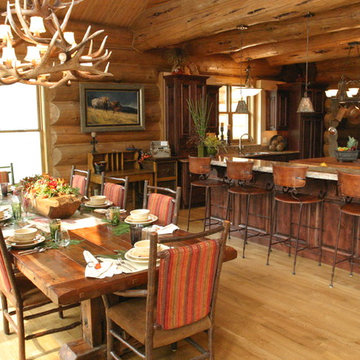
Elegant and rustic dining room with table for 10 remains cozy, warm and inviting. Rustic antler chandelier and warm tones brings earth to home. Additional seating at the island adds extra space for guests, or a casual space for everyday.
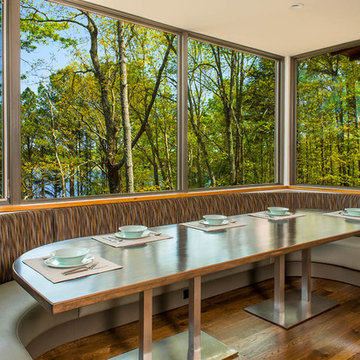
Bryan Jones
Jones Pierce Architects
This home in Waleska, Georgia feels like a tree house with building projections hanging in space high over the steep lot below. The use of large fixed windows makes the interior spaces feel as if they are part of the outside, and puts the focus on the view. We used a language of materials on the exterior with different finishes on the foundation, house body, and the room projections, and wanted the windows to stand out while fitting into the natural setting. The warm, dark bronze clad color chosen fit into the surrounding wooded setting, while at the same time provided a clean modern look similar to metal windows without looking excessively commercial.
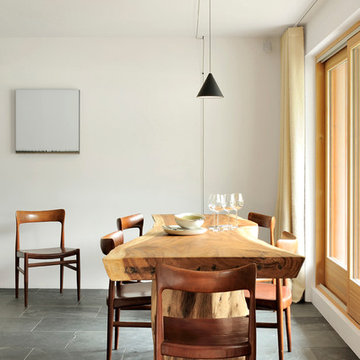
Frenchie Cristogatin
Foto di una sala da pranzo aperta verso la cucina stile rurale con pareti bianche e pavimento nero
Foto di una sala da pranzo aperta verso la cucina stile rurale con pareti bianche e pavimento nero
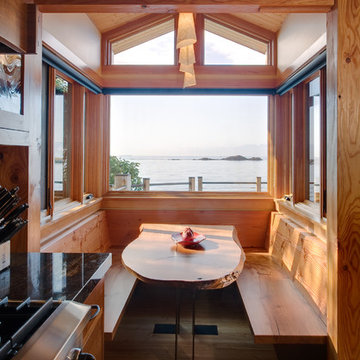
Kitchen nook featuring built-in bench and Madrona slab table.
Idee per una sala da pranzo aperta verso la cucina stile rurale con pareti beige, pavimento in legno massello medio e nessun camino
Idee per una sala da pranzo aperta verso la cucina stile rurale con pareti beige, pavimento in legno massello medio e nessun camino
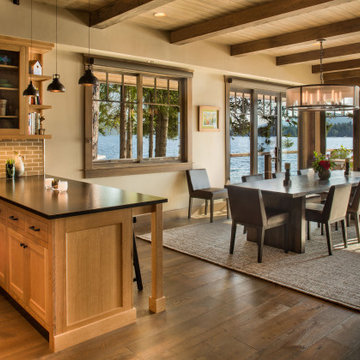
A rustic modern Dining Room with deck access, open kitchen and views of Priest Lake. Photo by Marie-Dominique Verdier.
Foto di una sala da pranzo aperta verso la cucina stile rurale di medie dimensioni con pareti beige, pavimento in legno massello medio, pavimento beige e travi a vista
Foto di una sala da pranzo aperta verso la cucina stile rurale di medie dimensioni con pareti beige, pavimento in legno massello medio, pavimento beige e travi a vista
Sale da Pranzo aperte verso la Cucina rustiche - Foto e idee per arredare
1