Sale da Pranzo aperte verso la Cucina moderne - Foto e idee per arredare
Filtra anche per:
Budget
Ordina per:Popolari oggi
1 - 20 di 10.594 foto
1 di 3

Vista sala da pranzo
Ispirazione per una sala da pranzo aperta verso la cucina minimalista di medie dimensioni con pareti marroni, pavimento in legno massello medio, nessun camino, pavimento marrone, soffitto in legno e pareti in legno
Ispirazione per una sala da pranzo aperta verso la cucina minimalista di medie dimensioni con pareti marroni, pavimento in legno massello medio, nessun camino, pavimento marrone, soffitto in legno e pareti in legno
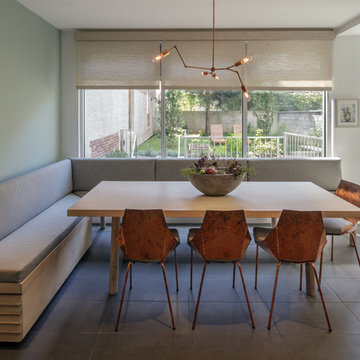
We created a light fixture (based on Lindsay Adelman's You Make It) and had it plated copper to coordinate with the lovely copper chairs. Both metal pieces were not sealed and allow the natural patina and fingerprints to add interesting texture and warmth. The shades were of a natural material and allow light to pass through for an airy feel but diffuse it enough to avoid a harsh glare.
© scott benedict | practical(ly) studios

One functional challenge was that the home did not have a pantry. MCM closets were historically smaller than the walk-in closets and pantries of today. So, we printed out the home’s floorplan and began sketching ideas. The breakfast area was quite large, and it backed up to the primary bath on one side and it also adjoined the main hallway. We decided to reconfigure the large breakfast area by making part of it into a new walk-in pantry. This gave us the extra space we needed to create a new main hallway, enough space for a spacious walk-in pantry, and finally, we had enough space remaining in the breakfast area to add a cozy built-in walnut dining bench. Above the new dining bench, we designed and incorporated a geometric walnut accent wall to add warmth and texture.

Immagine di una sala da pranzo aperta verso la cucina moderna di medie dimensioni con pareti blu, parquet scuro, pavimento marrone, soffitto a volta e pareti in legno
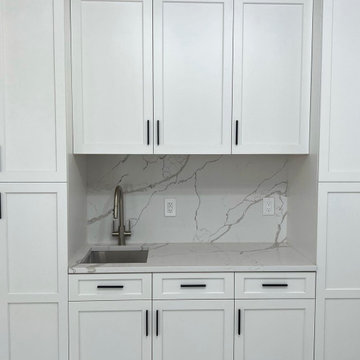
Breakfast Bar
Ispirazione per una sala da pranzo aperta verso la cucina moderna di medie dimensioni con pareti bianche
Ispirazione per una sala da pranzo aperta verso la cucina moderna di medie dimensioni con pareti bianche

Our Austin studio decided to go bold with this project by ensuring that each space had a unique identity in the Mid-Century Modern style bathroom, butler's pantry, and mudroom. We covered the bathroom walls and flooring with stylish beige and yellow tile that was cleverly installed to look like two different patterns. The mint cabinet and pink vanity reflect the mid-century color palette. The stylish knobs and fittings add an extra splash of fun to the bathroom.
The butler's pantry is located right behind the kitchen and serves multiple functions like storage, a study area, and a bar. We went with a moody blue color for the cabinets and included a raw wood open shelf to give depth and warmth to the space. We went with some gorgeous artistic tiles that create a bold, intriguing look in the space.
In the mudroom, we used siding materials to create a shiplap effect to create warmth and texture – a homage to the classic Mid-Century Modern design. We used the same blue from the butler's pantry to create a cohesive effect. The large mint cabinets add a lighter touch to the space.
---
Project designed by the Atomic Ranch featured modern designers at Breathe Design Studio. From their Austin design studio, they serve an eclectic and accomplished nationwide clientele including in Palm Springs, LA, and the San Francisco Bay Area.
For more about Breathe Design Studio, see here: https://www.breathedesignstudio.com/
To learn more about this project, see here: https://www.breathedesignstudio.com/atomic-ranch
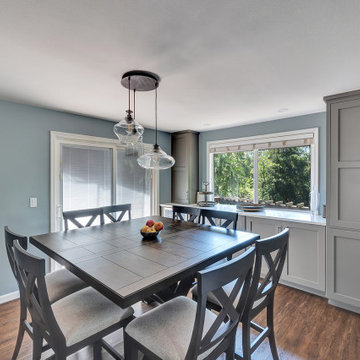
Esempio di una grande sala da pranzo aperta verso la cucina moderna con pareti grigie, parquet scuro e pavimento marrone

The dining room and outdoor patio are natural extensions of this open kitchen. Laying the tile flooring on a diagonal creates movement and interest.
Immagine di una sala da pranzo aperta verso la cucina minimalista di medie dimensioni con pareti bianche, pavimento in gres porcellanato, pavimento grigio e soffitto a volta
Immagine di una sala da pranzo aperta verso la cucina minimalista di medie dimensioni con pareti bianche, pavimento in gres porcellanato, pavimento grigio e soffitto a volta
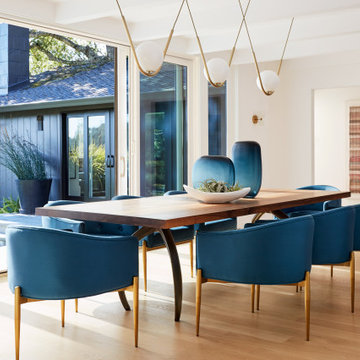
Ispirazione per una sala da pranzo aperta verso la cucina moderna con pareti bianche, pavimento in legno massello medio e pavimento beige
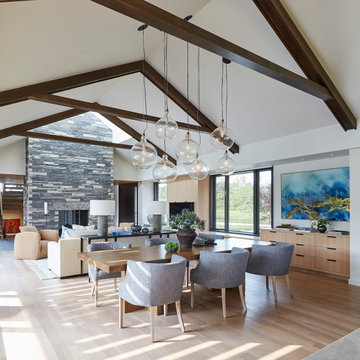
Idee per una grande sala da pranzo aperta verso la cucina moderna con pareti bianche, parquet chiaro e pavimento marrone

The dining room and kitchen flow seamlessly in this mid-century home. The white walls and countertops create visual space while the beautiful white oak cabinets provide abundant storage. Both the exposed wood ceiling and oak floors were existing, we refinished them and color matched new trim as needed.

A modern glass fireplace an Ortal Space Creator 120 organically separates this sunken den and dining room. A set of three glazed vases in shades of amber, chartreuse and olive stand on the cream concrete hearth. Wide flagstone steps capped with oak slabs lead the way to the dining room. The base of the espresso stained dining table is accented with zebra wood and rests on an ombre rug in shades of soft green and orange. The table’s centerpiece is a hammered pot filled with greenery. Hanging above the table is a striking modern light fixture with glass globes. The ivory walls and ceiling are punctuated with warm, honey stained alder trim. Orange piping against a tone on tone chocolate fabric covers the dining chairs paying homage to the warm tones of the stained oak floor. The ebony chair legs coordinate with the black of the baby grand piano which stands at the ready for anyone eager to play the room a tune.
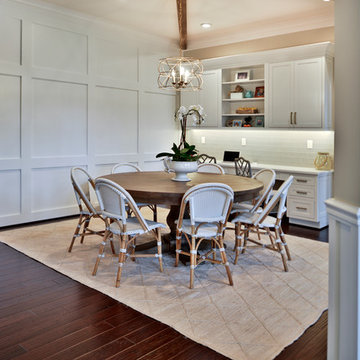
Kitchen Over 150K
If you ever found yourself shopping for a new home, finding a model home, falling in love with this model home and immediately signing on the dotted line. Yet after a few months of moving into your new home you realize that the kitchen and the layout of main level will not work out for your lifestyle. The model home you fell in love with was furnished with beautiful furniture distracting you from concentrating on what is really important to you. This is what happened to this couple in Ashburn, VA, after purchasing their dream home.
The kitchen lacked natural light, while its location was not ideal and was disrupting their daily routine. After a careful review of the kitchen design, a plan was formed to upgrade the kitchen.
Their kitchen was moved to a location between the two-story family room and front dining room. To the left of the family room there was a breakfast eating area that was not serving any purpose.
Our design incorporated the breakfast area placed along a couple feet from an adjacent pantry space to create this new dream kitchen.
By knocking down a few bearing walls, we have placed the main sink area under large backside windows. Now the kitchen can look into their beautiful backyard. A major load bearing wall between the old breakfast room and adjacent two-story family was taken down and a big steel beam took the place of that, creating a large seamless connection between the new kitchen and the rest of the home.
A large island was implemented with a prep sink, microwave, and with lots of seating space around it. Large scale professional appliances along with stunning mosaic backsplash tiles complement this amazing kitchen design.
Double barn style door in front of the pantry area sets off this storage space tucked away from rest of the kitchen. All the old tile was removed and a matching wide plank distressed wood floor was installed to create a seamless connection to rest of the home. A matching butler pantry cabinet area just outside of dining room and a wine station/drink serving area between family room and main foyer were added to better utilize the multi-function needs of the family.
The custom inset cabinetry with double layers and exotic stone counter top, distressed ceiling beams, and other amenities are just a few standouts of this project.
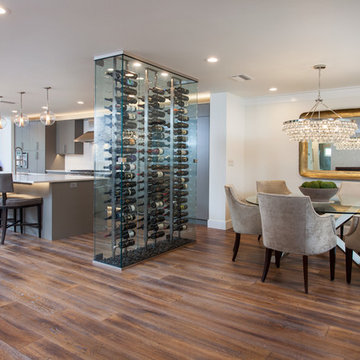
The Dining Room encompasses a bright airy area adjacent to the entry with an elegant full height wine wall doubling as a focal point and also a divider wall.
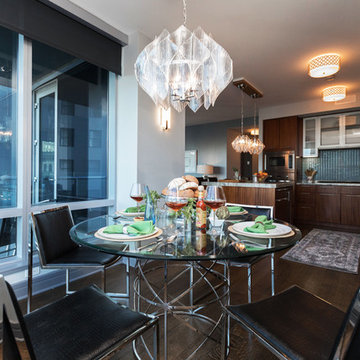
The unit’s interior design is meant to give the residents an opportunity to relax in an elegant space with modern solutions that work in harmony with the amenities of the Ritz-Carlton experience. The Philadelphia design company incorporated warm wood tones throughout to create warmth while using contemporary elements like glass, chrome, and antiqued mirror to keep the design modern and luxurious.
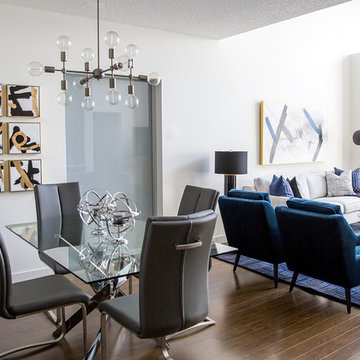
Lindsay Nichols
Foto di una piccola sala da pranzo aperta verso la cucina minimalista con pareti bianche, pavimento in laminato e pavimento marrone
Foto di una piccola sala da pranzo aperta verso la cucina minimalista con pareti bianche, pavimento in laminato e pavimento marrone

Idee per una sala da pranzo aperta verso la cucina minimalista con pareti bianche, parquet scuro, camino classico e cornice del camino in mattoni
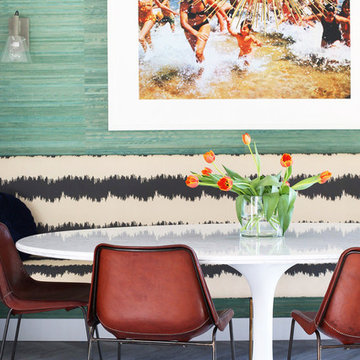
Bright, colorful dining room with teal grasscloth, graphic banquette, marble dining table, leather sling chairs, and brass burst chandelier.
Photo Credit: Mary Costa
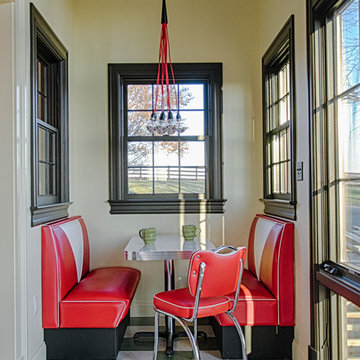
Dan Kozcera
Foto di una piccola sala da pranzo aperta verso la cucina minimalista con pareti beige, pavimento in linoleum e nessun camino
Foto di una piccola sala da pranzo aperta verso la cucina minimalista con pareti beige, pavimento in linoleum e nessun camino
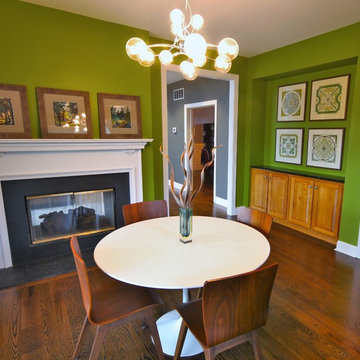
A family breakfast nook receives a powerful punch of color & style.
Immagine di una piccola sala da pranzo aperta verso la cucina moderna con parquet scuro, camino bifacciale, cornice del camino in pietra e pareti verdi
Immagine di una piccola sala da pranzo aperta verso la cucina moderna con parquet scuro, camino bifacciale, cornice del camino in pietra e pareti verdi
Sale da Pranzo aperte verso la Cucina moderne - Foto e idee per arredare
1