Sale da Pranzo aperte verso la Cucina scandinave - Foto e idee per arredare
Filtra anche per:
Budget
Ordina per:Popolari oggi
1 - 20 di 1.587 foto
1 di 3
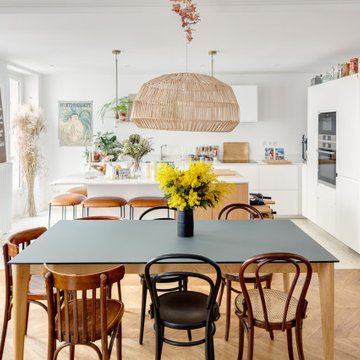
Esempio di una sala da pranzo aperta verso la cucina scandinava di medie dimensioni con pareti bianche, pavimento in legno massello medio e pavimento marrone
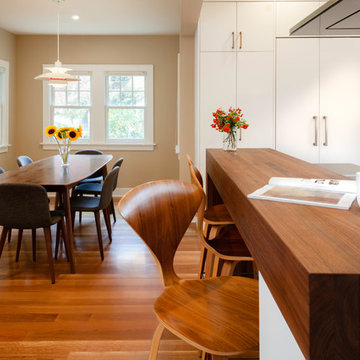
Cheryl McIntosh Photographer | greatthingsaredone.com
Esempio di una sala da pranzo aperta verso la cucina scandinava di medie dimensioni con pareti beige, pavimento in legno massello medio e pavimento marrone
Esempio di una sala da pranzo aperta verso la cucina scandinava di medie dimensioni con pareti beige, pavimento in legno massello medio e pavimento marrone
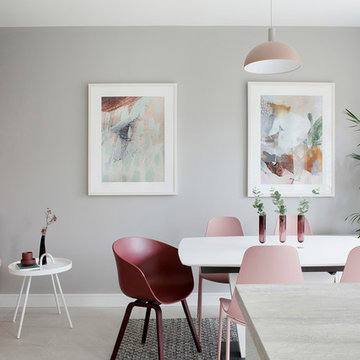
Ruth Maria Murphy | Photographer
Ispirazione per una sala da pranzo aperta verso la cucina scandinava con pareti grigie e pavimento grigio
Ispirazione per una sala da pranzo aperta verso la cucina scandinava con pareti grigie e pavimento grigio
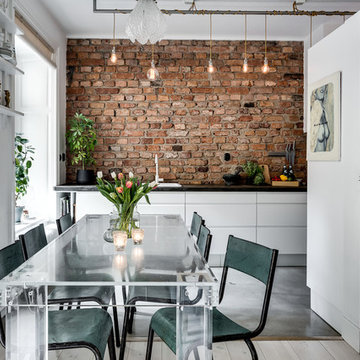
Immagine di una grande sala da pranzo aperta verso la cucina scandinava con pareti bianche e pavimento in cemento
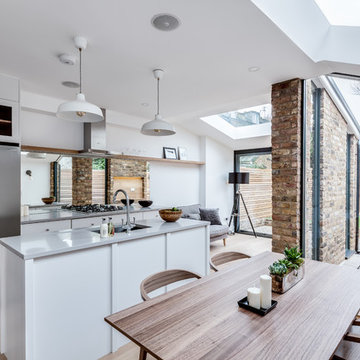
Simon Maxwell
Foto di una sala da pranzo aperta verso la cucina scandinava con pareti bianche e parquet chiaro
Foto di una sala da pranzo aperta verso la cucina scandinava con pareti bianche e parquet chiaro
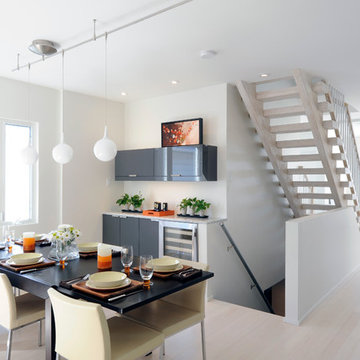
Idee per una sala da pranzo aperta verso la cucina nordica di medie dimensioni con pareti bianche e parquet chiaro
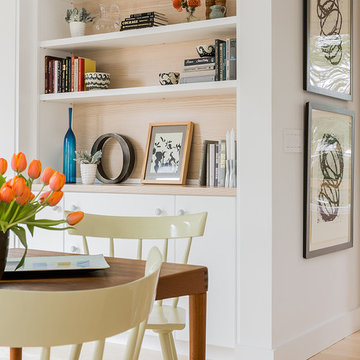
Ispirazione per una sala da pranzo aperta verso la cucina scandinava di medie dimensioni con pareti bianche e parquet chiaro

A gorgeous, varied mid-tone brown with wire-brushing to enhance the oak wood grain on every plank. This floor works with nearly every color combination. With the Modin Collection, we have raised the bar on luxury vinyl plank. The result is a new standard in resilient flooring. Modin offers true embossed in register texture, a low sheen level, a rigid SPC core, an industry-leading wear layer, and so much more.
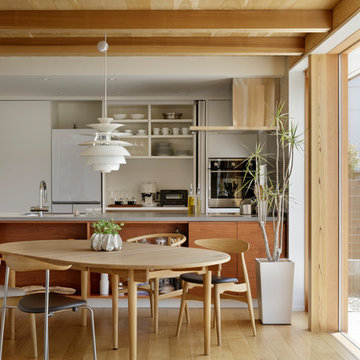
DAJ-MH 撮影:繁田諭
Immagine di una sala da pranzo aperta verso la cucina scandinava con pareti bianche, pavimento in legno massello medio e pavimento marrone
Immagine di una sala da pranzo aperta verso la cucina scandinava con pareti bianche, pavimento in legno massello medio e pavimento marrone
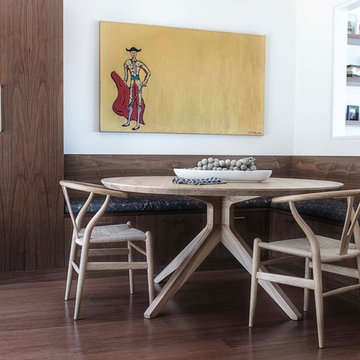
Ispirazione per una sala da pranzo aperta verso la cucina scandinava di medie dimensioni con pareti bianche, parquet scuro e pavimento marrone
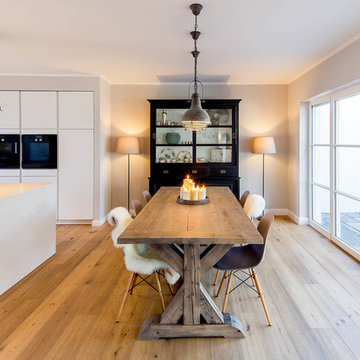
Foto: Julia Vogel, Köln
Esempio di una grande sala da pranzo aperta verso la cucina scandinava con pareti grigie, parquet chiaro e nessun camino
Esempio di una grande sala da pranzo aperta verso la cucina scandinava con pareti grigie, parquet chiaro e nessun camino

L'espace salle à manger, avec la table en bois massif et le piètement en acier laqué anthracite. Chaises Ton Merano avec le tissu gris. Le mur entier est habillé d'un rangement fermé avec les parties ouvertes en medium laqué vert.

Complete overhaul of the common area in this wonderful Arcadia home.
The living room, dining room and kitchen were redone.
The direction was to obtain a contemporary look but to preserve the warmth of a ranch home.
The perfect combination of modern colors such as grays and whites blend and work perfectly together with the abundant amount of wood tones in this design.
The open kitchen is separated from the dining area with a large 10' peninsula with a waterfall finish detail.
Notice the 3 different cabinet colors, the white of the upper cabinets, the Ash gray for the base cabinets and the magnificent olive of the peninsula are proof that you don't have to be afraid of using more than 1 color in your kitchen cabinets.
The kitchen layout includes a secondary sink and a secondary dishwasher! For the busy life style of a modern family.
The fireplace was completely redone with classic materials but in a contemporary layout.
Notice the porcelain slab material on the hearth of the fireplace, the subway tile layout is a modern aligned pattern and the comfortable sitting nook on the side facing the large windows so you can enjoy a good book with a bright view.
The bamboo flooring is continues throughout the house for a combining effect, tying together all the different spaces of the house.
All the finish details and hardware are honed gold finish, gold tones compliment the wooden materials perfectly.
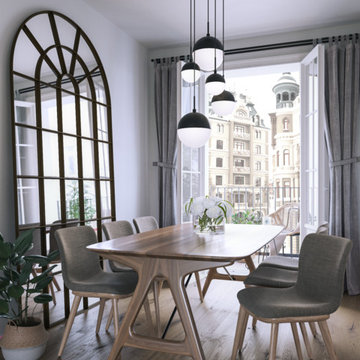
Idee per una sala da pranzo aperta verso la cucina nordica di medie dimensioni con pareti grigie, pavimento in legno massello medio e pavimento marrone
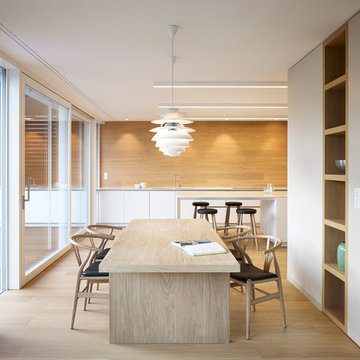
Carlo Baroni
Idee per una sala da pranzo aperta verso la cucina nordica con pareti bianche e parquet chiaro
Idee per una sala da pranzo aperta verso la cucina nordica con pareti bianche e parquet chiaro
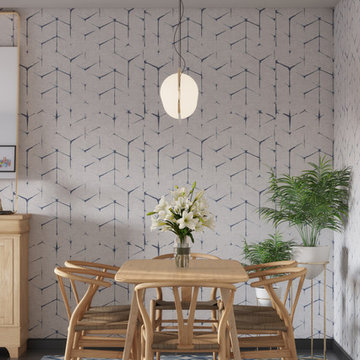
Idee per una sala da pranzo aperta verso la cucina scandinava di medie dimensioni con pareti blu, pavimento con piastrelle in ceramica e pavimento nero
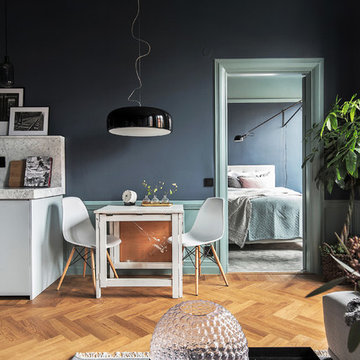
Foto: Kronfoto / Adam Helbaoui - Styling: Scandinavian Homes
Immagine di una piccola sala da pranzo aperta verso la cucina scandinava con pavimento in legno massello medio, nessun camino e pareti nere
Immagine di una piccola sala da pranzo aperta verso la cucina scandinava con pavimento in legno massello medio, nessun camino e pareti nere
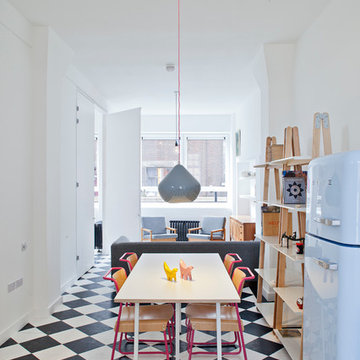
Peter Landers http://www.peterlanders.net/
Idee per una sala da pranzo aperta verso la cucina scandinava con pareti bianche e pavimento in legno verniciato
Idee per una sala da pranzo aperta verso la cucina scandinava con pareti bianche e pavimento in legno verniciato
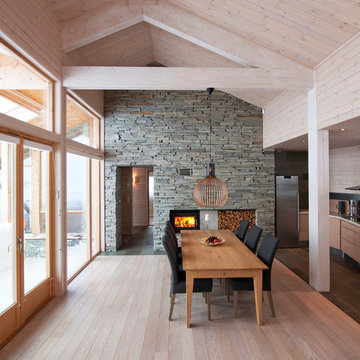
Immagine di una sala da pranzo aperta verso la cucina nordica con parquet chiaro e stufa a legna
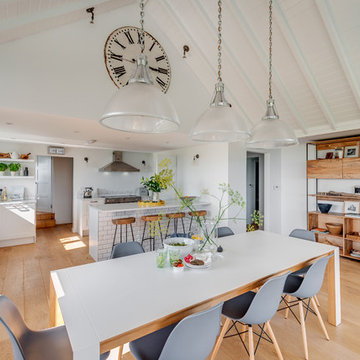
Richard Downer
Overlooking the iconic Devon landmark of Burgh Island and the seaside village of Bigbury-on-Sea this 1960’s bungalow has been transformed into a modern, open plan home with a contemporary remodel and extension.
The kitchen, living and dining areas are located around a central double sided fireplace, sliding folding doors open to link the indoors to the outdoor and help to make the home feel much more spacious.
Sale da Pranzo aperte verso la Cucina scandinave - Foto e idee per arredare
1