Sale da Pranzo rustiche con pavimento beige - Foto e idee per arredare
Filtra anche per:
Budget
Ordina per:Popolari oggi
1 - 20 di 491 foto
1 di 3
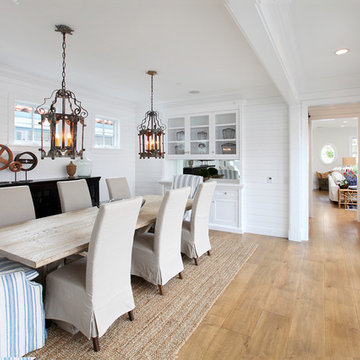
Hamptons style custom home located on Lido Island in Newport Beach.
Interior Design By: Blackband Design 949.872.2234
Home Design/Build by: Graystone Custom Builders, Inc. Newport Beach, CA (949) 466-0900

The Eagle Harbor Cabin is located on a wooded waterfront property on Lake Superior, at the northerly edge of Michigan’s Upper Peninsula, about 300 miles northeast of Minneapolis.
The wooded 3-acre site features the rocky shoreline of Lake Superior, a lake that sometimes behaves like the ocean. The 2,000 SF cabin cantilevers out toward the water, with a 40-ft. long glass wall facing the spectacular beauty of the lake. The cabin is composed of two simple volumes: a large open living/dining/kitchen space with an open timber ceiling structure and a 2-story “bedroom tower,” with the kids’ bedroom on the ground floor and the parents’ bedroom stacked above.
The interior spaces are wood paneled, with exposed framing in the ceiling. The cabinets use PLYBOO, a FSC-certified bamboo product, with mahogany end panels. The use of mahogany is repeated in the custom mahogany/steel curvilinear dining table and in the custom mahogany coffee table. The cabin has a simple, elemental quality that is enhanced by custom touches such as the curvilinear maple entry screen and the custom furniture pieces. The cabin utilizes native Michigan hardwoods such as maple and birch. The exterior of the cabin is clad in corrugated metal siding, offset by the tall fireplace mass of Montana ledgestone at the east end.
The house has a number of sustainable or “green” building features, including 2x8 construction (40% greater insulation value); generous glass areas to provide natural lighting and ventilation; large overhangs for sun and snow protection; and metal siding for maximum durability. Sustainable interior finish materials include bamboo/plywood cabinets, linoleum floors, locally-grown maple flooring and birch paneling, and low-VOC paints.

Foto di una sala da pranzo aperta verso il soggiorno stile rurale con pareti bianche, parquet chiaro, pavimento beige, soffitto a volta e soffitto in legno
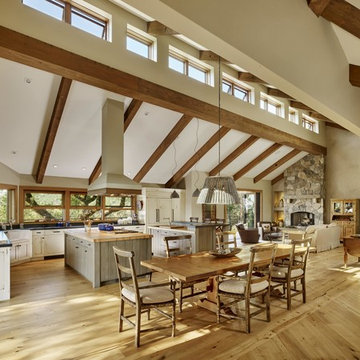
Idee per una sala da pranzo aperta verso il soggiorno stile rurale con pareti beige, parquet chiaro e pavimento beige

This design involved a renovation and expansion of the existing home. The result is to provide for a multi-generational legacy home. It is used as a communal spot for gathering both family and work associates for retreats. ADA compliant.
Photographer: Zeke Ruelas
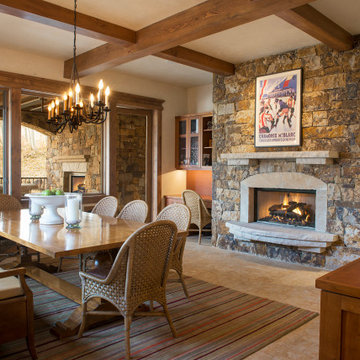
Foto di una sala da pranzo rustica chiusa e di medie dimensioni con pareti beige, camino classico, cornice del camino in pietra e pavimento beige
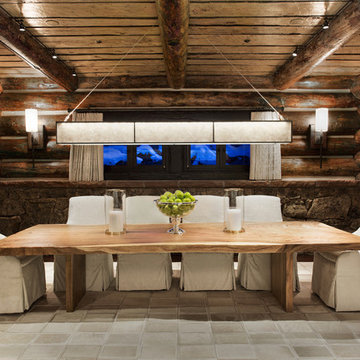
Continuing the theme of grand spaces this mountain modern kitchen takes advantage of a custom made walnut table in the dining room. The combination of the rustic table with the modern lighting and chairs integrates the space with the rest of the home.
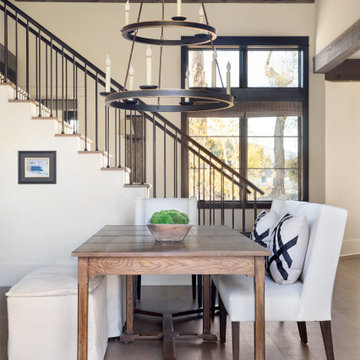
Idee per una sala da pranzo stile rurale di medie dimensioni con pareti beige, parquet chiaro, pavimento beige e soffitto in legno
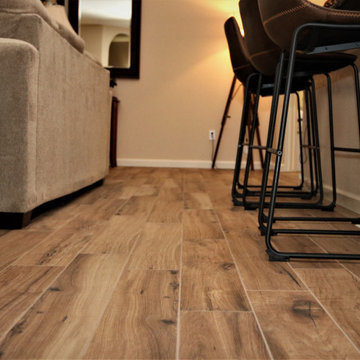
Take a look at this Amazing Home Remodel. This client came in looking for new flooring for the main level of his home. Our Designers helped him to conclude with this beautiful Wood-Look Tile Planking. This design gives the home a Rustic yet Modern feel, and invites you right into the space.
Stop by French Creek Designs Kitchen & Bath Showroom today and talk with one of our designers to make your next bathroom project luxurious, appealing, and relaxing. Located at 1030 W Collins, Casper, WY 82604 - corner of North Poplar & Collins. Call 307-337-4500 to schedule your free design consultation today.
French Creek Designs Inspiration Project Completed and showcased for our customer. We appreciate you and thank you.
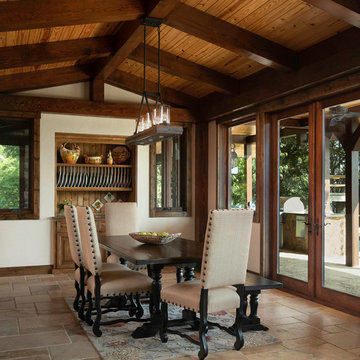
Timber framing adds warmth to this cozy dining nook. Timbers fabricated and finished with hand tools by PrecisionCraft Log & Timber Homes. Photos By: Aaron Dougherty Photography
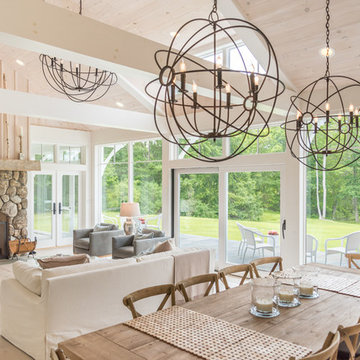
The dining area enjoys views of the pond behind the house.
Photographer: Daniel Contelmo Jr.
Idee per una grande sala da pranzo aperta verso il soggiorno rustica con pareti beige, parquet chiaro, camino classico, cornice del camino in pietra e pavimento beige
Idee per una grande sala da pranzo aperta verso il soggiorno rustica con pareti beige, parquet chiaro, camino classico, cornice del camino in pietra e pavimento beige
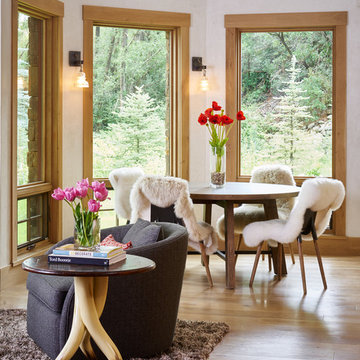
Patterson Architecture + Interior Photography
Immagine di una sala da pranzo stile rurale con pareti bianche, parquet chiaro e pavimento beige
Immagine di una sala da pranzo stile rurale con pareti bianche, parquet chiaro e pavimento beige
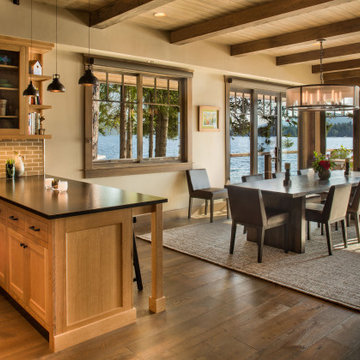
A rustic modern Dining Room with deck access, open kitchen and views of Priest Lake. Photo by Marie-Dominique Verdier.
Foto di una sala da pranzo aperta verso la cucina stile rurale di medie dimensioni con pareti beige, pavimento in legno massello medio, pavimento beige e travi a vista
Foto di una sala da pranzo aperta verso la cucina stile rurale di medie dimensioni con pareti beige, pavimento in legno massello medio, pavimento beige e travi a vista
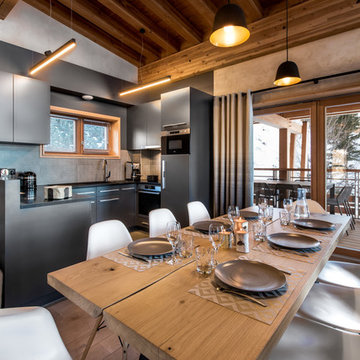
Philippe Gal
Foto di una sala da pranzo stile rurale con pareti grigie, pavimento in legno massello medio e pavimento beige
Foto di una sala da pranzo stile rurale con pareti grigie, pavimento in legno massello medio e pavimento beige
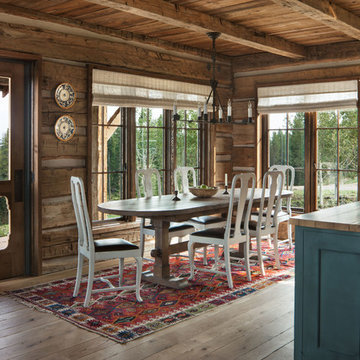
David O Marlow
Foto di una sala da pranzo aperta verso la cucina stile rurale con pareti marroni, parquet chiaro e pavimento beige
Foto di una sala da pranzo aperta verso la cucina stile rurale con pareti marroni, parquet chiaro e pavimento beige
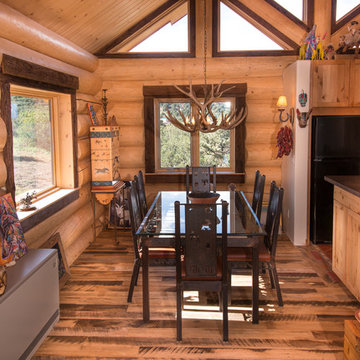
Photo taken by June Cannon, Trestlewood; Tailblaze floor and mushroom wood accent
Ispirazione per una sala da pranzo aperta verso la cucina rustica di medie dimensioni con pavimento in legno massello medio, pareti beige, nessun camino e pavimento beige
Ispirazione per una sala da pranzo aperta verso la cucina rustica di medie dimensioni con pavimento in legno massello medio, pareti beige, nessun camino e pavimento beige
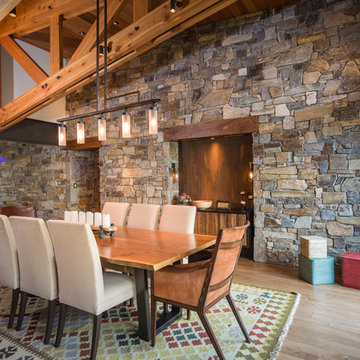
Idee per una sala da pranzo rustica con pareti beige, parquet chiaro e pavimento beige
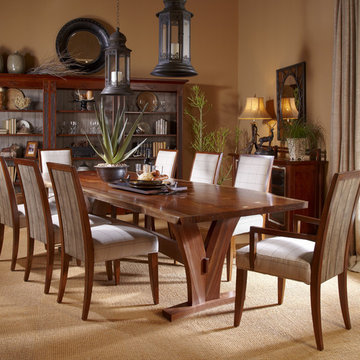
Esempio di una grande sala da pranzo rustica chiusa con pareti beige, moquette, nessun camino e pavimento beige
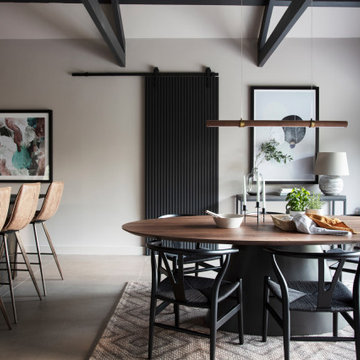
This rural cottage in Northumberland was in need of a total overhaul, and thats exactly what it got! Ceilings removed, beams brought to life, stone exposed, log burner added, feature walls made, floors replaced, extensions built......you name it, we did it!
What a result! This is a modern contemporary space with all the rustic charm you'd expect from a rural holiday let in the beautiful Northumberland countryside. Book In now here: https://www.bridgecottagenorthumberland.co.uk/?fbclid=IwAR1tpc6VorzrLsGJtAV8fEjlh58UcsMXMGVIy1WcwFUtT0MYNJLPnzTMq0w
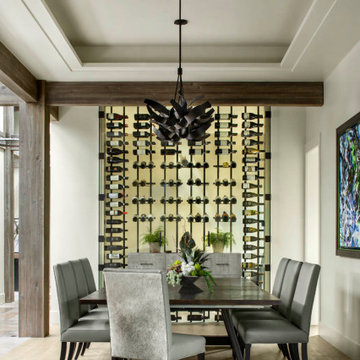
Foto di una sala da pranzo aperta verso il soggiorno rustica con pareti bianche, parquet chiaro, pavimento beige e soffitto ribassato
Sale da Pranzo rustiche con pavimento beige - Foto e idee per arredare
1