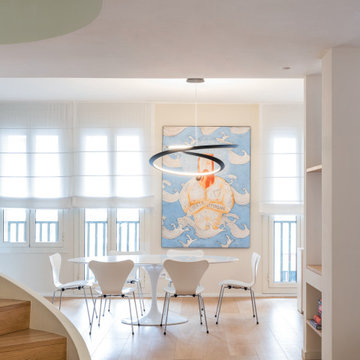Sale da Pranzo contemporanee con pavimento beige - Foto e idee per arredare
Filtra anche per:
Budget
Ordina per:Popolari oggi
1 - 20 di 8.165 foto
1 di 3
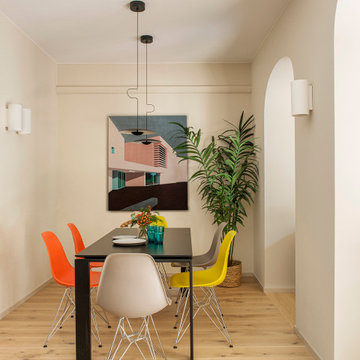
Ispirazione per una sala da pranzo contemporanea con pareti beige, parquet chiaro e pavimento beige
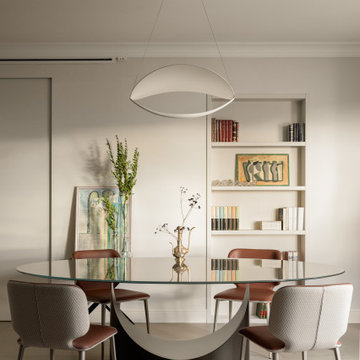
Esempio di una grande sala da pranzo contemporanea con pareti beige, pavimento in gres porcellanato e pavimento beige
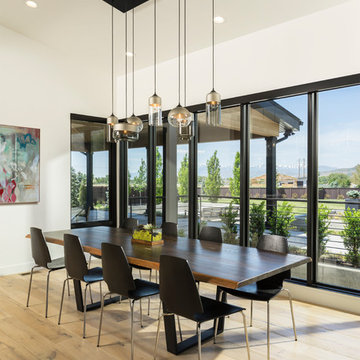
Joshua Caldwell
Ispirazione per un'ampia sala da pranzo contemporanea con pareti bianche, parquet chiaro e pavimento beige
Ispirazione per un'ampia sala da pranzo contemporanea con pareti bianche, parquet chiaro e pavimento beige
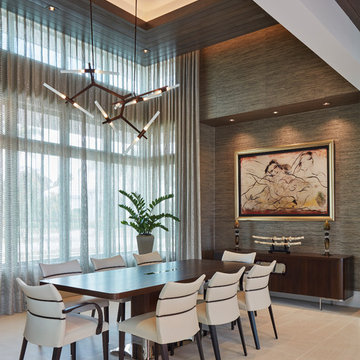
Brantley Photography
Immagine di una sala da pranzo minimal con pareti grigie e pavimento beige
Immagine di una sala da pranzo minimal con pareti grigie e pavimento beige

Modern Dining Room in an open floor plan, sits between the Living Room, Kitchen and Backyard Patio. The modern electric fireplace wall is finished in distressed grey plaster. Modern Dining Room Furniture in Black and white is paired with a sculptural glass chandelier. Floor to ceiling windows and modern sliding glass doors expand the living space to the outdoors.

The dining table has been positioned so that you look directly out across the garden and yet a strong connection with the kitchen has been maintained allowing the space to feel complete

The room was used as a home office, by opening the kitchen onto it, we've created a warm and inviting space, where the family loves gathering.
Ispirazione per una grande sala da pranzo contemporanea chiusa con pareti blu, parquet chiaro, camino sospeso, cornice del camino in pietra, pavimento beige e soffitto a cassettoni
Ispirazione per una grande sala da pranzo contemporanea chiusa con pareti blu, parquet chiaro, camino sospeso, cornice del camino in pietra, pavimento beige e soffitto a cassettoni
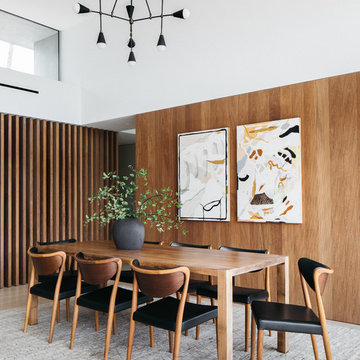
Foto di una sala da pranzo contemporanea con pareti bianche, parquet chiaro e pavimento beige
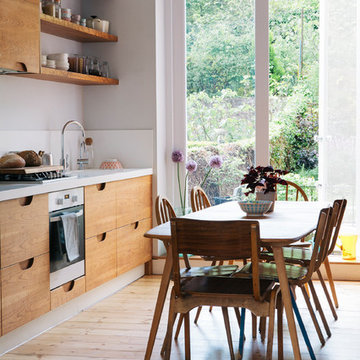
Foto di una sala da pranzo contemporanea di medie dimensioni con pareti grigie, parquet chiaro e pavimento beige

Immagine di una grande sala da pranzo design chiusa con pareti bianche, parquet chiaro, pavimento beige e nessun camino

Small space living solutions are used throughout this contemporary 596 square foot tiny house. Adjustable height table in the entry area serves as both a coffee table for socializing and as a dining table for eating. Curved banquette is upholstered in outdoor fabric for durability and maximizes space with hidden storage underneath the seat. Kitchen island has a retractable countertop for additional seating while the living area conceals a work desk and media center behind sliding shoji screens.
Calming tones of sand and deep ocean blue fill the tiny bedroom downstairs. Glowing bedside sconces utilize wall-mounting and swing arms to conserve bedside space and maximize flexibility.

Immagine di una sala da pranzo minimal con pareti bianche, parquet chiaro, pavimento beige e soffitto a volta

Idee per un grande angolo colazione design con pareti bianche, parquet chiaro, pavimento beige, soffitto in perlinato e pareti in perlinato
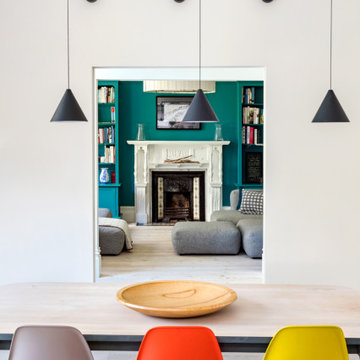
We are delighted to have completed the radical transformation of a tired detached property in South Croydon.
When they appointed Granit, our clients were living in the property which had previously been divided into a number of flats.
The historic sub-division had resulted in an extremely poor use of space with redundant staircases, kitchens and bathrooms throughout.
Our clients sought to reconfigure the property back into a single dwelling for his growing family.
Our client had an eye for design and was keen to balance contemporary design whilst maintaining as much of the character of the original house.
Maximising natural light, space and establishing a visual and physical connection were also key drivers for the design. Owing to the size of the property, it became apparent that reconfiguration rather than extension provided the solution to meet the brief.
A metal clad ‘intervention’ was introduced to the rear facade. This created a strong horizontal element creating a visual balance with the vertical nature of the three storey gable.
The metal cladding specified echoed the colour of the red brick string courses tying old with new. Slender frame sliding doors provide access and views of the large garden.
The central circulation space was transformed by the introduction of a double height glazed slot wrapping up the rear facade and onto the roof. This allows daylight to permeate into the heart of the otherwise dark deep floor plan. The staircase was reconfigured into a series of landings looking down over the main void space below and out towards the tree canopies at the rear of the garden.
The introduction of double pocket doors throughout the ground floor creates a series of interconnected spaces and the whitewashed Larch flooring flows seamlessly from room to room. A bold palette of colours and materials lends character and texture throughout the property.
The end result is a spacious yet cosy environment for the family to inhabit for years to come.
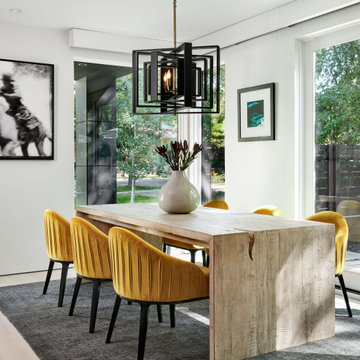
Foto di una sala da pranzo aperta verso il soggiorno design di medie dimensioni con pareti bianche, parquet chiaro e pavimento beige

Esempio di una sala da pranzo aperta verso la cucina design con pareti bianche, parquet chiaro, nessun camino e pavimento beige
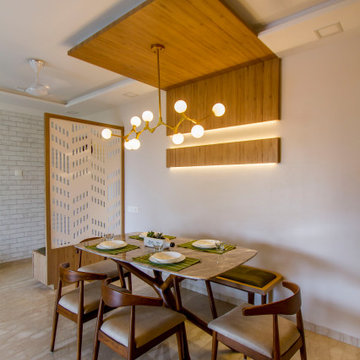
Immagine di una sala da pranzo design di medie dimensioni con pareti bianche e pavimento beige
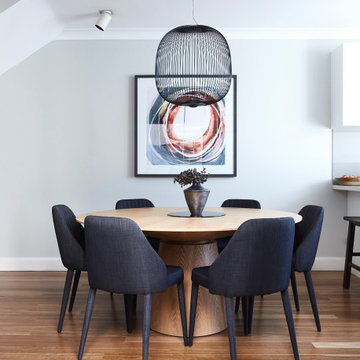
Foto di una sala da pranzo aperta verso la cucina minimal di medie dimensioni con pareti grigie, pavimento in legno massello medio e pavimento beige
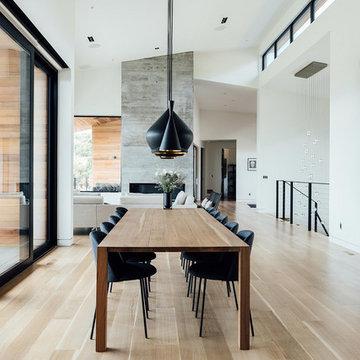
Expansive lift slide door on the left and tilt turn window on the right make dramatic inside/outside connection.
Ispirazione per una grande sala da pranzo aperta verso la cucina minimal con pareti bianche, parquet chiaro e pavimento beige
Ispirazione per una grande sala da pranzo aperta verso la cucina minimal con pareti bianche, parquet chiaro e pavimento beige
Sale da Pranzo contemporanee con pavimento beige - Foto e idee per arredare
1
