Sale da Pranzo rustiche con travi a vista - Foto e idee per arredare
Filtra anche per:
Budget
Ordina per:Popolari oggi
1 - 20 di 232 foto
1 di 3
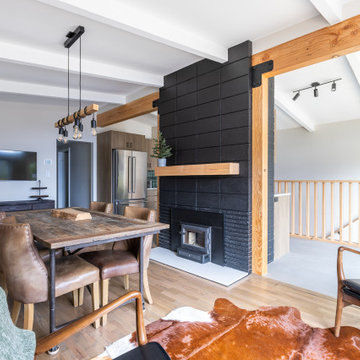
Rustic modern dining area
Foto di una sala da pranzo rustica con pavimento in legno massello medio, camino classico, pavimento marrone e travi a vista
Foto di una sala da pranzo rustica con pavimento in legno massello medio, camino classico, pavimento marrone e travi a vista

Кухня Lottoccento, стол Cattelan Italia, стлуья GUBI
Foto di una sala da pranzo stile rurale con pareti beige, pavimento in gres porcellanato, pavimento grigio, travi a vista e pareti in legno
Foto di una sala da pranzo stile rurale con pareti beige, pavimento in gres porcellanato, pavimento grigio, travi a vista e pareti in legno

Modern farmhouse dining room with rustic, natural elements. Casual yet refined, with fresh and eclectic accents. Natural wood, white oak flooring.
Esempio di una sala da pranzo stile rurale chiusa con pareti grigie, parquet chiaro, travi a vista e boiserie
Esempio di una sala da pranzo stile rurale chiusa con pareti grigie, parquet chiaro, travi a vista e boiserie
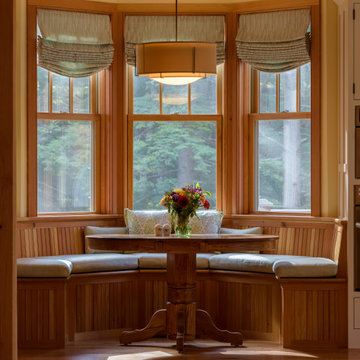
Breakfast Nook
Esempio di un grande angolo colazione stile rurale con pavimento in legno massello medio e travi a vista
Esempio di un grande angolo colazione stile rurale con pavimento in legno massello medio e travi a vista

Formal dining room with bricks & masonry, double entry doors, exposed beams, and recessed lighting.
Idee per un'ampia sala da pranzo rustica chiusa con pareti multicolore, parquet scuro, camino classico, cornice del camino in pietra, pavimento marrone, travi a vista e pareti in mattoni
Idee per un'ampia sala da pranzo rustica chiusa con pareti multicolore, parquet scuro, camino classico, cornice del camino in pietra, pavimento marrone, travi a vista e pareti in mattoni

Idee per una sala da pranzo rustica con pareti beige, pavimento in legno massello medio, pavimento marrone, travi a vista e pareti in legno

Post and beam wedding venue great room with vaulted ceilings
Esempio di un'ampia sala da pranzo aperta verso il soggiorno rustica con pareti bianche, pavimento in cemento, pavimento grigio e travi a vista
Esempio di un'ampia sala da pranzo aperta verso il soggiorno rustica con pareti bianche, pavimento in cemento, pavimento grigio e travi a vista
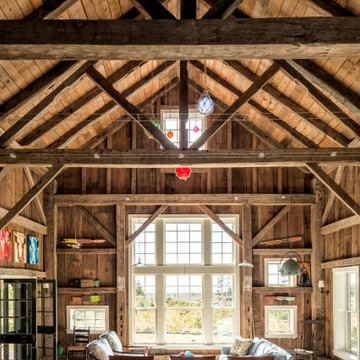
A summer house built around salvaged barn beams.
Not far from the beach, the secluded site faces south to the ocean and views.
The large main barn room embraces the main living spaces, including the kitchen. The barn room is anchored on the north with a stone fireplace and on the south with a large bay window. The wing to the east organizes the entry hall and sleeping rooms.
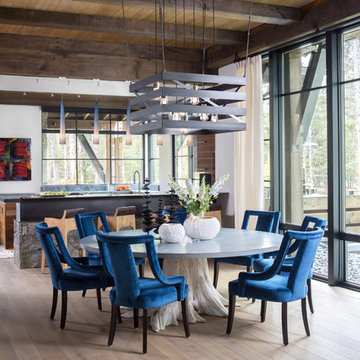
Emily Minton Redfield
Esempio di una sala da pranzo aperta verso la cucina stile rurale con parquet chiaro, pavimento beige e travi a vista
Esempio di una sala da pranzo aperta verso la cucina stile rurale con parquet chiaro, pavimento beige e travi a vista
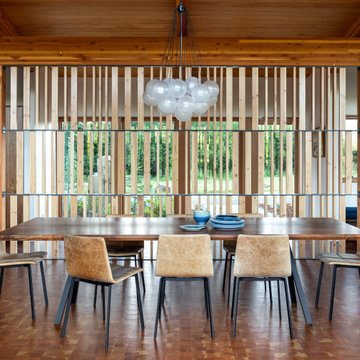
Ispirazione per una grande sala da pranzo aperta verso la cucina rustica con travi a vista

A gorgeous mountain luxe dining room for entertaining the family. We incorporated Leathercraft blue/gray leather chairs with velvet trim along with a beautiful Hammerton Studio chandelier to update the space. The client loved the glamorous feel of the Bernhardt chairs. And the sheers allow for evening coziness and frame the windows without blocking the mountain views.

Designed from a “high-tech, local handmade” philosophy, this house was conceived with the selection of locally sourced materials as a starting point. Red brick is widely produced in San Pedro Cholula, making it the stand-out material of the house.
An artisanal arrangement of each brick, following a non-perpendicular modular repetition, allowed expressivity for both material and geometry-wise while maintaining a low cost.
The house is an introverted one and incorporates design elements that aim to simultaneously bring sufficient privacy, light and natural ventilation: a courtyard and interior-facing terrace, brick-lattices and windows that open up to selected views.
In terms of the program, the said courtyard serves to articulate and bring light and ventilation to two main volumes: The first one comprised of a double-height space containing a living room, dining room and kitchen on the first floor, and bedroom on the second floor. And a second one containing a smaller bedroom and service areas on the first floor, and a large terrace on the second.
Various elements such as wall lamps and an electric meter box (among others) were custom-designed and crafted for the house.

This Aspen retreat boasts both grandeur and intimacy. By combining the warmth of cozy textures and warm tones with the natural exterior inspiration of the Colorado Rockies, this home brings new life to the majestic mountains.

Foto di una sala da pranzo rustica chiusa e di medie dimensioni con pareti grigie, pavimento in gres porcellanato, cornice del camino piastrellata, pavimento grigio e travi a vista

What problems do you want to solve?:
I want to replace a large, dark leaking conservatory with an extension to bring all year round living and light into a dark kitchen. Open my cellar floor to be one with the garden,
Tell us about your project and your ideas so far:
I’ve replaced the kitchen in the last 5 years, but the conservatory is a go area in the winter, I have a beautiful garden and want to be able to see it all year. My idea would be to build an extension for living with a fully opening glass door, partial living roof with lantern. Then I would like to take down the external wall between the kitchen and the new room to make it one space.
Things, places, people and materials you love:
I work as a consultant virologist and have spent the last 15 months on the frontline in work for long hours, I love nature and green space. I love my garden. Our last holiday was to Vancouver island - whale watching and bird watching. I want sustainable and environmentally friendly living.

Ispirazione per una sala da pranzo aperta verso il soggiorno rustica con pareti bianche, pavimento in cemento, pavimento nero, travi a vista, soffitto a volta e soffitto in legno
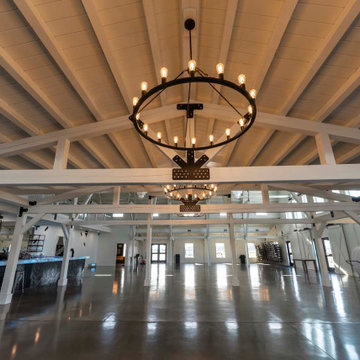
Post and beam wedding venue great room with bar
Immagine di un'ampia sala da pranzo aperta verso il soggiorno rustica con pareti bianche, pavimento in cemento, pavimento grigio e travi a vista
Immagine di un'ampia sala da pranzo aperta verso il soggiorno rustica con pareti bianche, pavimento in cemento, pavimento grigio e travi a vista
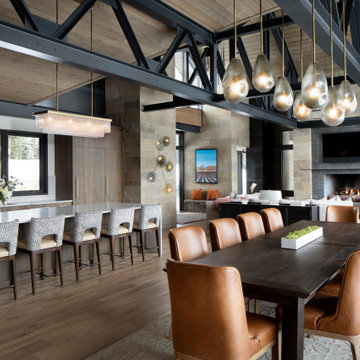
The open floor plan of the main level flows from the Living Room, Dining and Kitchen. A large kitchen island adds additional seating when entertaining.
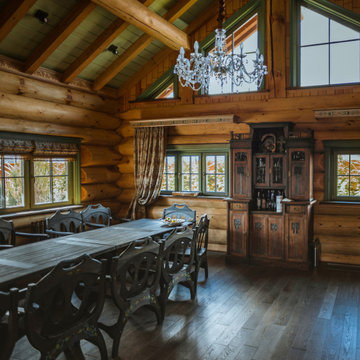
Idee per una sala da pranzo rustica con pareti marroni, parquet scuro, pavimento marrone, travi a vista, soffitto a volta e soffitto in legno
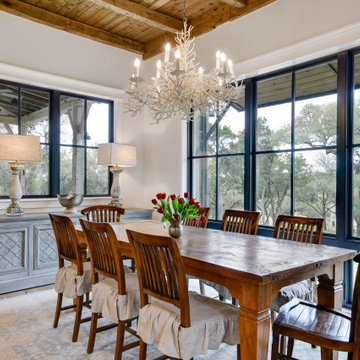
Idee per una sala da pranzo stile rurale con pareti bianche, parquet chiaro, nessun camino, travi a vista e soffitto in legno
Sale da Pranzo rustiche con travi a vista - Foto e idee per arredare
1