Sale da Pranzo con travi a vista - Foto e idee per arredare
Filtra anche per:
Budget
Ordina per:Popolari oggi
1 - 20 di 3.352 foto
1 di 2
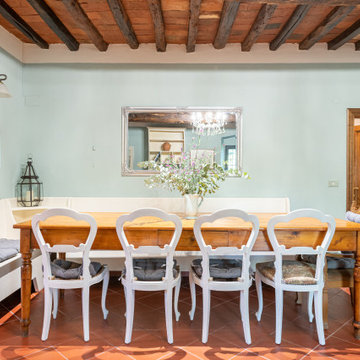
cucina dopo restyling
Esempio di una sala da pranzo aperta verso la cucina mediterranea con pavimento in terracotta, pavimento arancione e travi a vista
Esempio di una sala da pranzo aperta verso la cucina mediterranea con pavimento in terracotta, pavimento arancione e travi a vista
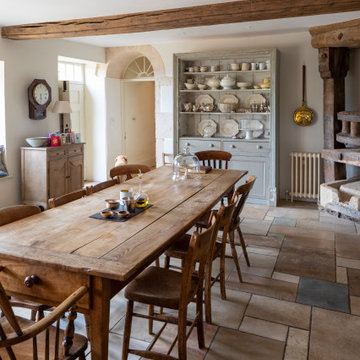
Esempio di una sala da pranzo country con pareti beige, pavimento multicolore e travi a vista

This Australian-inspired new construction was a successful collaboration between homeowner, architect, designer and builder. The home features a Henrybuilt kitchen, butler's pantry, private home office, guest suite, master suite, entry foyer with concealed entrances to the powder bathroom and coat closet, hidden play loft, and full front and back landscaping with swimming pool and pool house/ADU.

Дизайнер характеризует стиль этой квартиры как романтичная эклектика: «Здесь совмещены разные времена (старая и новая мебель), советское прошлое и настоящее, уральский колорит и европейская классика. Мне хотелось сделать этот проект с уральским акцентом».
На книжном стеллаже — скульптура-часы «Хозяйка Медной горы и Данила Мастер», каслинское литьё.

Ispirazione per una sala da pranzo aperta verso il soggiorno stile marinaro con pareti bianche, parquet chiaro, pavimento beige e travi a vista

Breakfast nook
Foto di un angolo colazione costiero di medie dimensioni con pareti bianche, pavimento in gres porcellanato, pavimento grigio e travi a vista
Foto di un angolo colazione costiero di medie dimensioni con pareti bianche, pavimento in gres porcellanato, pavimento grigio e travi a vista

Darren Setlow Photography
Immagine di un grande angolo colazione country con pareti beige, parquet chiaro e travi a vista
Immagine di un grande angolo colazione country con pareti beige, parquet chiaro e travi a vista

Ispirazione per un piccolo angolo colazione eclettico con pareti beige, pavimento in legno massello medio, stufa a legna, cornice del camino in mattoni, pavimento marrone e travi a vista

To complete the dining room transformation, a rustic buffet — with its dark cerused finish, open shelves and chicken-wire door accents — was replaced with a more refined built-in. The newly designed piece provides ample serving space between two cabinets with softly arched doors painted and glazed to match the dining and living room French doors. A new icemaker and wine dispensers are cleverly concealed behind pocket doors for added functionality. (Artful Living Magazine)

Ispirazione per una grande sala da pranzo aperta verso il soggiorno country con parquet chiaro, pavimento marrone e travi a vista
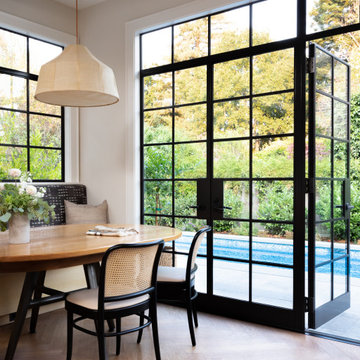
Ispirazione per una grande sala da pranzo aperta verso il soggiorno classica con pavimento in legno massello medio, pavimento marrone, pareti beige e travi a vista

Post and beam wedding venue great room with vaulted ceilings
Esempio di un'ampia sala da pranzo aperta verso il soggiorno rustica con pareti bianche, pavimento in cemento, pavimento grigio e travi a vista
Esempio di un'ampia sala da pranzo aperta verso il soggiorno rustica con pareti bianche, pavimento in cemento, pavimento grigio e travi a vista
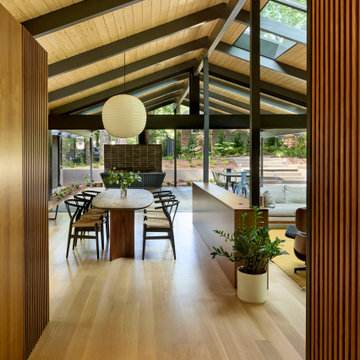
Ispirazione per una sala da pranzo aperta verso la cucina minimalista con parquet chiaro e travi a vista
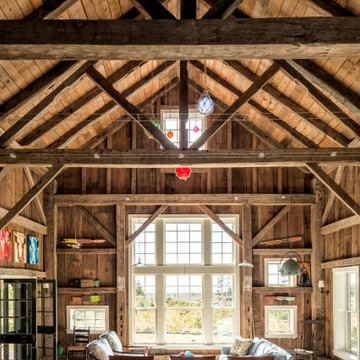
A summer house built around salvaged barn beams.
Not far from the beach, the secluded site faces south to the ocean and views.
The large main barn room embraces the main living spaces, including the kitchen. The barn room is anchored on the north with a stone fireplace and on the south with a large bay window. The wing to the east organizes the entry hall and sleeping rooms.
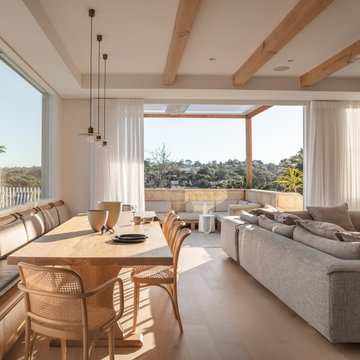
Open-plan dining space with custom-built dining table and banquette that can seat up to 16.
Ispirazione per una grande sala da pranzo aperta verso il soggiorno design con pareti bianche, parquet chiaro e travi a vista
Ispirazione per una grande sala da pranzo aperta verso il soggiorno design con pareti bianche, parquet chiaro e travi a vista

Immagine di una sala da pranzo aperta verso il soggiorno contemporanea con pareti bianche, parquet chiaro, pavimento beige, travi a vista, soffitto a volta e soffitto in legno
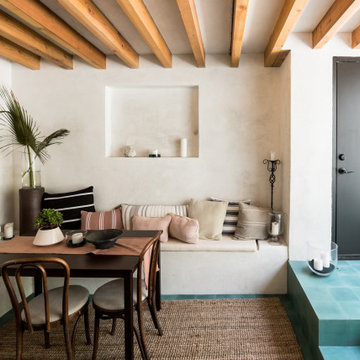
Foto di un angolo colazione mediterraneo con pareti bianche, pavimento blu e travi a vista

Spacious nook with built in buffet cabinets and under-counter refrigerator. Beautiful white beams with tongue and groove details.
Ispirazione per un angolo colazione stile marino di medie dimensioni con pareti beige, parquet scuro, camino classico, cornice del camino in pietra, pavimento beige e travi a vista
Ispirazione per un angolo colazione stile marino di medie dimensioni con pareti beige, parquet scuro, camino classico, cornice del camino in pietra, pavimento beige e travi a vista
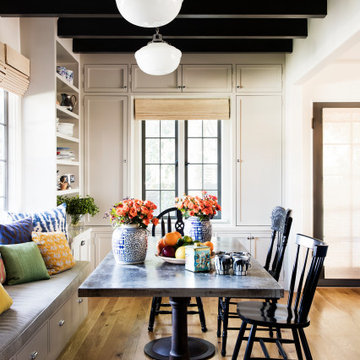
Ispirazione per un angolo colazione mediterraneo con pareti bianche, pavimento in legno massello medio, pavimento marrone e travi a vista
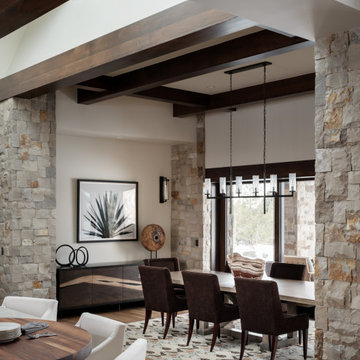
Esempio di una grande sala da pranzo aperta verso la cucina minimalista con pareti beige, pavimento in legno massello medio e travi a vista
Sale da Pranzo con travi a vista - Foto e idee per arredare
1