Sale da Pranzo rustiche con pavimento con piastrelle in ceramica - Foto e idee per arredare
Filtra anche per:
Budget
Ordina per:Popolari oggi
1 - 20 di 218 foto
1 di 3
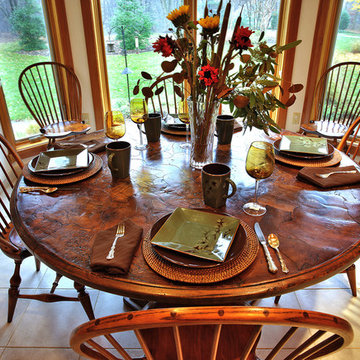
Idee per una sala da pranzo aperta verso la cucina rustica di medie dimensioni con pareti beige, pavimento con piastrelle in ceramica e pavimento beige
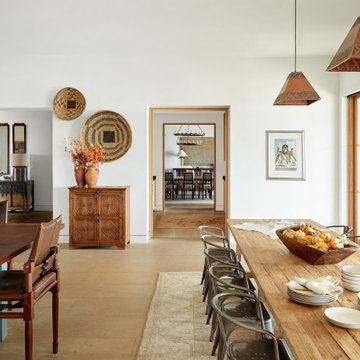
Foto di una grande sala da pranzo aperta verso la cucina rustica con pavimento con piastrelle in ceramica e pavimento beige
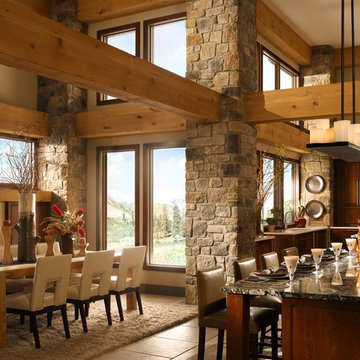
Ispirazione per una sala da pranzo aperta verso il soggiorno stile rurale di medie dimensioni con pareti beige, pavimento con piastrelle in ceramica e nessun camino
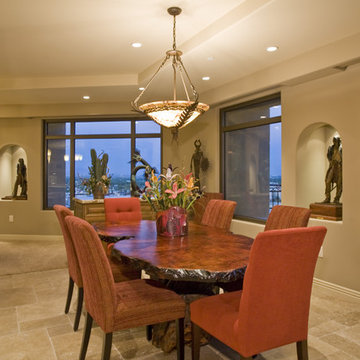
Cowboy chic Dining Room in penthouse. Client has extensive collection of Western art and sculpture.
High Res Media
Esempio di una sala da pranzo aperta verso la cucina rustica di medie dimensioni con pareti beige, pavimento con piastrelle in ceramica e nessun camino
Esempio di una sala da pranzo aperta verso la cucina rustica di medie dimensioni con pareti beige, pavimento con piastrelle in ceramica e nessun camino
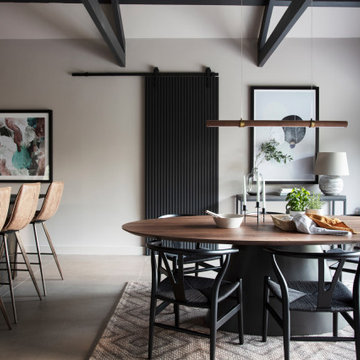
This rural cottage in Northumberland was in need of a total overhaul, and thats exactly what it got! Ceilings removed, beams brought to life, stone exposed, log burner added, feature walls made, floors replaced, extensions built......you name it, we did it!
What a result! This is a modern contemporary space with all the rustic charm you'd expect from a rural holiday let in the beautiful Northumberland countryside. Book In now here: https://www.bridgecottagenorthumberland.co.uk/?fbclid=IwAR1tpc6VorzrLsGJtAV8fEjlh58UcsMXMGVIy1WcwFUtT0MYNJLPnzTMq0w
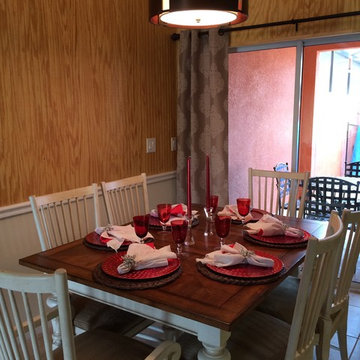
Immagine di una piccola sala da pranzo rustica chiusa con pavimento con piastrelle in ceramica
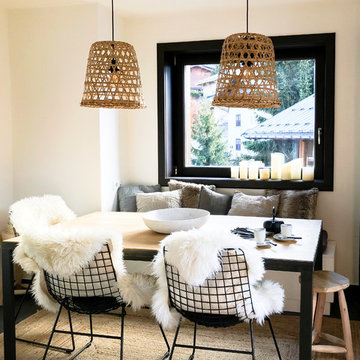
Marianne Meyer
Immagine di una sala da pranzo aperta verso il soggiorno stile rurale di medie dimensioni con pareti bianche, pavimento con piastrelle in ceramica, camino classico e pavimento grigio
Immagine di una sala da pranzo aperta verso il soggiorno stile rurale di medie dimensioni con pareti bianche, pavimento con piastrelle in ceramica, camino classico e pavimento grigio
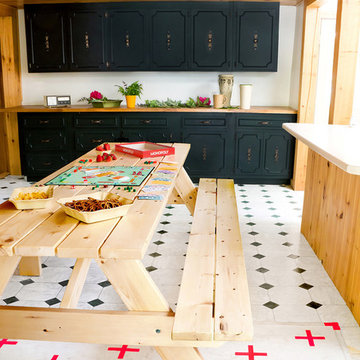
Custom picnic table, knotty pine, butcher block, and spruce colored cabinets
Foto di una sala da pranzo aperta verso la cucina rustica con pareti bianche, pavimento con piastrelle in ceramica e pavimento multicolore
Foto di una sala da pranzo aperta verso la cucina rustica con pareti bianche, pavimento con piastrelle in ceramica e pavimento multicolore
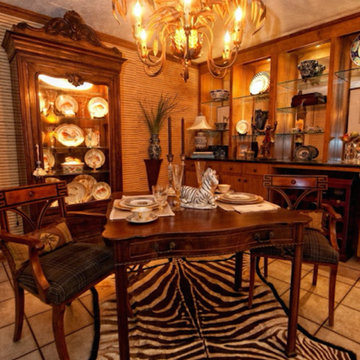
Idee per una sala da pranzo aperta verso il soggiorno rustica di medie dimensioni con pareti marroni, pavimento con piastrelle in ceramica, nessun camino e pavimento grigio
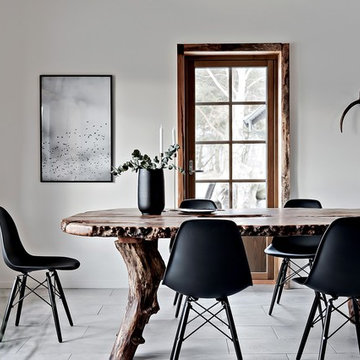
SE360
Foto di una sala da pranzo stile rurale chiusa e di medie dimensioni con pareti bianche e pavimento con piastrelle in ceramica
Foto di una sala da pranzo stile rurale chiusa e di medie dimensioni con pareti bianche e pavimento con piastrelle in ceramica
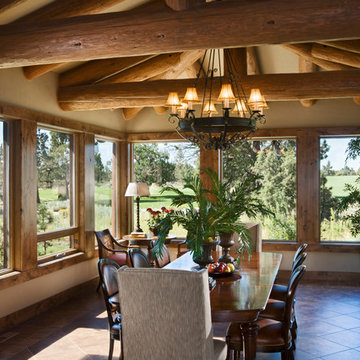
This rustic retreat in central Oregon is loaded with modern amenities.
Timber frame and log houses often conjure notions of remote rustic outposts located in solitary surroundings of open grasslands or mature woodlands. When the owner approached MossCreek to design a timber-framed log home on a less than one acre site in an upscale Oregon golf community, the principle of the firm, Allen Halcomb, was intrigued. Bend, OR, on the eastern side of the Cascades Mountains, has an arid desert climate, creating an ideal environment for a Tuscan influenced exterior.
Photo: Roger Wade
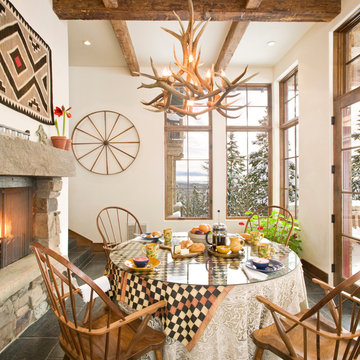
Gibeon Photography
Foto di una grande sala da pranzo stile rurale chiusa con pareti bianche, nessun camino, pavimento con piastrelle in ceramica e cornice del camino in pietra
Foto di una grande sala da pranzo stile rurale chiusa con pareti bianche, nessun camino, pavimento con piastrelle in ceramica e cornice del camino in pietra
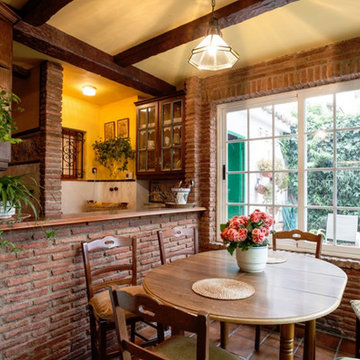
La temperatura del color, la líneas de los propios elementos presentes, tonaliades, matices y el amor por la naturaleza son sin duda la claves de estos espacios tan acogedores.
Víctor P. lópez Bautista
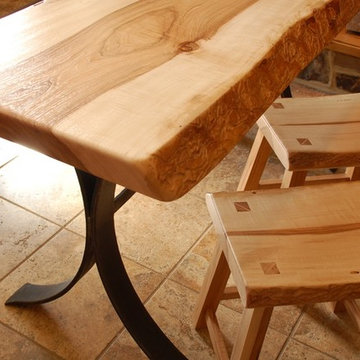
Foto di una sala da pranzo stile rurale chiusa e di medie dimensioni con pareti beige, pavimento con piastrelle in ceramica, nessun camino e pavimento beige
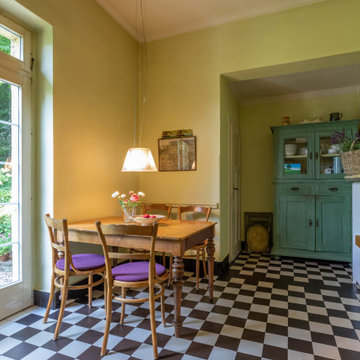
Ispirazione per un angolo colazione stile rurale con pareti verdi, pavimento con piastrelle in ceramica, nessun camino e carta da parati
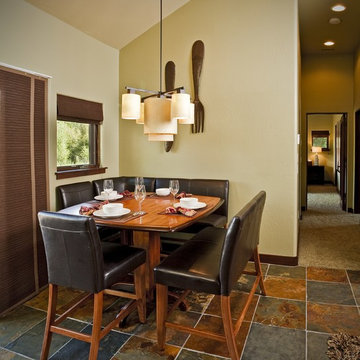
Esempio di un piccolo angolo colazione stile rurale con pareti beige, pavimento con piastrelle in ceramica, pavimento multicolore e nessun camino
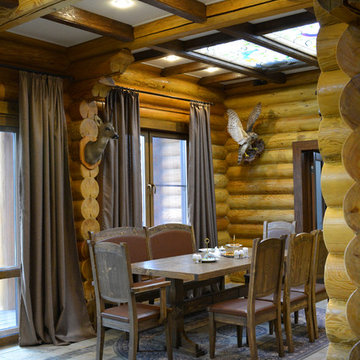
Автор - архитектор Оксана Чудинова
Ispirazione per una sala da pranzo stile rurale di medie dimensioni con pavimento con piastrelle in ceramica e pareti marroni
Ispirazione per una sala da pranzo stile rurale di medie dimensioni con pavimento con piastrelle in ceramica e pareti marroni

This 1960s split-level has a new Family Room addition in front of the existing home, with a total gut remodel of the existing Kitchen/Living/Dining spaces. The spacious Kitchen boasts a generous curved stone-clad island and plenty of custom cabinetry. The Kitchen opens to a large eat-in Dining Room, with a walk-around stone double-sided fireplace between Dining and the new Family room. The stone accent at the island, gorgeous stained wood cabinetry, and wood trim highlight the rustic charm of this home.
Photography by Kmiecik Imagery.

This 1960s split-level has a new Family Room addition in front of the existing home, with a total gut remodel of the existing Kitchen/Living/Dining spaces. The spacious Kitchen boasts a generous curved stone-clad island and plenty of custom cabinetry. The Kitchen opens to a large eat-in Dining Room, with a walk-around stone double-sided fireplace between Dining and the new Family room. The stone accent at the island, gorgeous stained wood cabinetry, and wood trim highlight the rustic charm of this home.
Photography by Kmiecik Imagery.
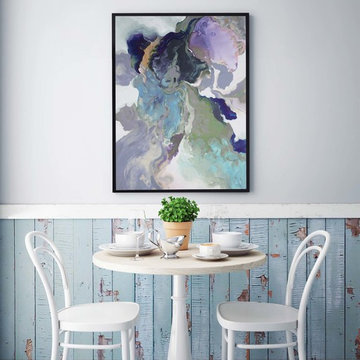
A striking kitchen dining area created with rustic wood panelling, patterned tiled flooring, and a gorgeous print that holds the colour scheme together beautifully. The fluid waves of colour in the print create a hypnotic focal point that lifts this space.
Sale da Pranzo rustiche con pavimento con piastrelle in ceramica - Foto e idee per arredare
1