Sale da Pranzo con pavimento con piastrelle in ceramica - Foto e idee per arredare
Filtra anche per:
Budget
Ordina per:Popolari oggi
1 - 20 di 11.146 foto

Rénovation du Restaurant Les Jardins de Voltaire - La Garenne-Colombes
Ispirazione per una sala da pranzo aperta verso il soggiorno minimalista di medie dimensioni con pareti rosa, pavimento con piastrelle in ceramica, nessun camino, pavimento grigio e carta da parati
Ispirazione per una sala da pranzo aperta verso il soggiorno minimalista di medie dimensioni con pareti rosa, pavimento con piastrelle in ceramica, nessun camino, pavimento grigio e carta da parati

Kitchen Dining Nook with large windows, vaulted ceilings and exposed beams.
Foto di un angolo colazione contemporaneo di medie dimensioni con pareti beige, pavimento con piastrelle in ceramica, nessun camino, pavimento beige e soffitto a volta
Foto di un angolo colazione contemporaneo di medie dimensioni con pareti beige, pavimento con piastrelle in ceramica, nessun camino, pavimento beige e soffitto a volta

This mid century modern home boasted irreplaceable features including original wood cabinets, wood ceiling, and a wall of floor to ceiling windows. C&R developed a design that incorporated the existing details with additional custom cabinets that matched perfectly. A new lighting plan, quartz counter tops, plumbing fixtures, tile backsplash and floors, and new appliances transformed this kitchen while retaining all the mid century flavor.
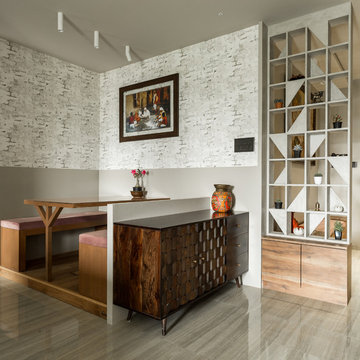
Indrajit Sathe
Foto di una sala da pranzo design di medie dimensioni con pareti multicolore, pavimento con piastrelle in ceramica e pavimento beige
Foto di una sala da pranzo design di medie dimensioni con pareti multicolore, pavimento con piastrelle in ceramica e pavimento beige
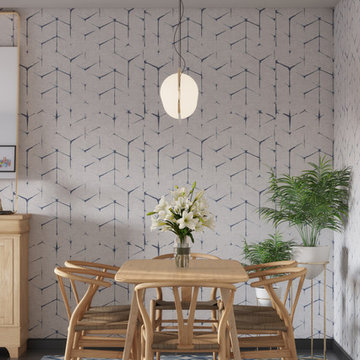
Idee per una sala da pranzo aperta verso la cucina scandinava di medie dimensioni con pareti blu, pavimento con piastrelle in ceramica e pavimento nero
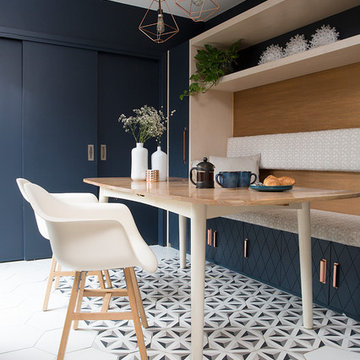
Katie Lee
Esempio di una piccola sala da pranzo bohémian con pavimento multicolore, pareti blu, pavimento con piastrelle in ceramica e nessun camino
Esempio di una piccola sala da pranzo bohémian con pavimento multicolore, pareti blu, pavimento con piastrelle in ceramica e nessun camino
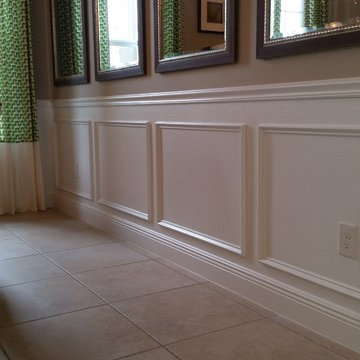
Immagine di una piccola sala da pranzo classica chiusa con pareti marroni, pavimento con piastrelle in ceramica, nessun camino e pavimento beige
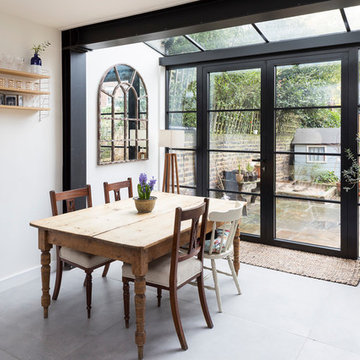
This bespoke kitchen / dinning area works as a hub between upper floors and serves as the main living area. Delivering loads of natural light thanks to glass roof and large bespoke french doors. Stylishly exposed steel beams blend beautifully with carefully selected decor elements and bespoke stairs with glass balustrade.
Chris Snook
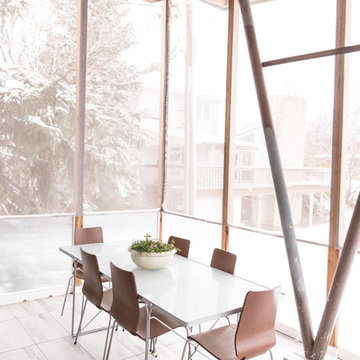
McCall Burau Photography
Idee per una sala da pranzo aperta verso la cucina minimalista di medie dimensioni con pareti bianche, pavimento con piastrelle in ceramica, nessun camino e pavimento bianco
Idee per una sala da pranzo aperta verso la cucina minimalista di medie dimensioni con pareti bianche, pavimento con piastrelle in ceramica, nessun camino e pavimento bianco
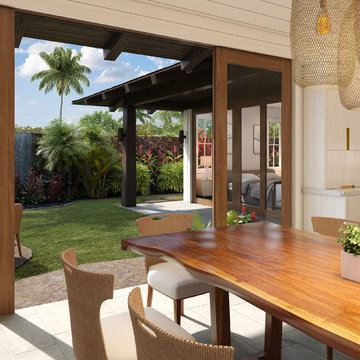
This beautiful modern beach house kitchen has white painted cabinets with inset brass hardware. The kitchen island is teak and the counter tops are Brittanicca Cambria, and the floors are tile. In the dining room a woven basket pendant chandelier hangs above the natural Monkey Pod table. The teak sliding glass doors open to the courtyard garden where a stone water wall cascades into a small pool and the sound of falling water splashing can be heard through out the home.
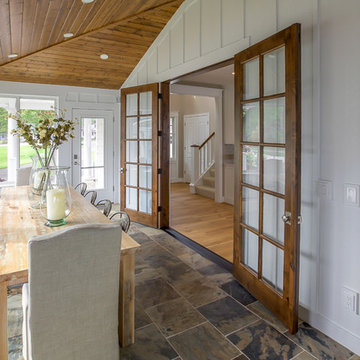
Foto di una sala da pranzo stile marinaro chiusa e di medie dimensioni con pareti bianche, pavimento con piastrelle in ceramica e nessun camino
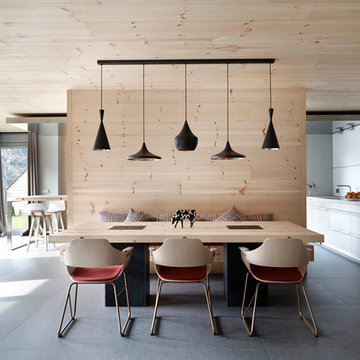
Proyecto en Andorra, por CoblonalArquitectura.
Ispirazione per una sala da pranzo nordica di medie dimensioni con pareti bianche, pavimento con piastrelle in ceramica e nessun camino
Ispirazione per una sala da pranzo nordica di medie dimensioni con pareti bianche, pavimento con piastrelle in ceramica e nessun camino

Dunn-Edwards Paints paint colors -
Walls & Ceiling: Golden Retriever DE5318
Cabinets: Eat Your Peas DET528, Greener Pastures DET529, Stanford Green DET531
Jeremy Samuelson Photography | www.jeremysamuelson.com
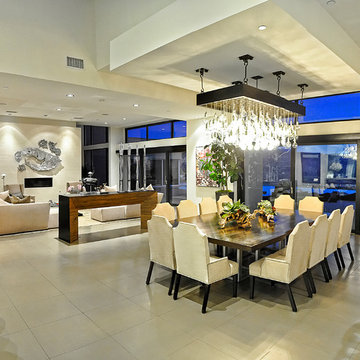
Roman Sebek
Immagine di una grande sala da pranzo aperta verso il soggiorno minimalista con pareti bianche e pavimento con piastrelle in ceramica
Immagine di una grande sala da pranzo aperta verso il soggiorno minimalista con pareti bianche e pavimento con piastrelle in ceramica
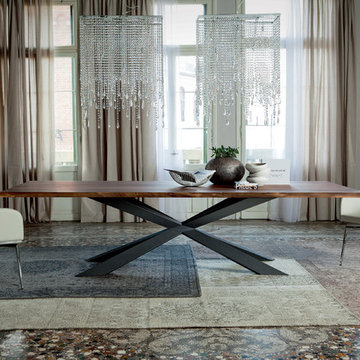
The Spyder Wood dining table by Cattelan Italia is a new and unique design that utilizes line and angles to create a contemporary dining table with incredible "wow" factor.
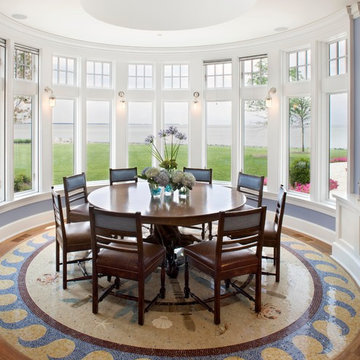
Immagine di una sala da pranzo classica con pavimento con piastrelle in ceramica e pavimento multicolore
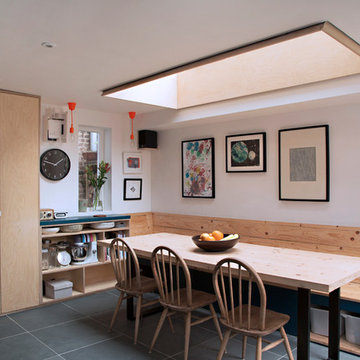
Image: Fine House Studio © 2017 Houzz
Immagine di una sala da pranzo aperta verso la cucina contemporanea di medie dimensioni con pavimento con piastrelle in ceramica, pavimento grigio, pareti bianche e nessun camino
Immagine di una sala da pranzo aperta verso la cucina contemporanea di medie dimensioni con pavimento con piastrelle in ceramica, pavimento grigio, pareti bianche e nessun camino
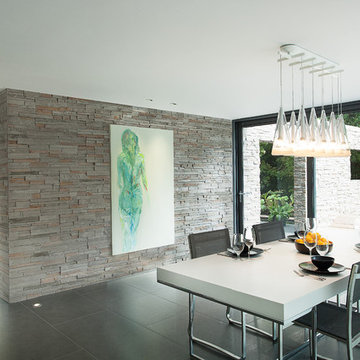
Martin Gardner, spacialimages.com
Foto di una sala da pranzo minimalista con pavimento con piastrelle in ceramica
Foto di una sala da pranzo minimalista con pavimento con piastrelle in ceramica
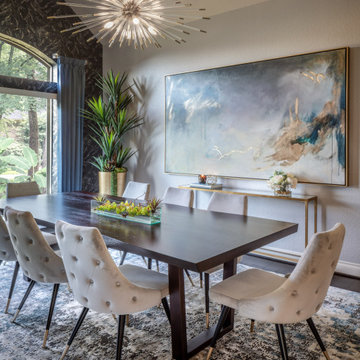
Ispirazione per una sala da pranzo aperta verso la cucina minimalista di medie dimensioni con pareti grigie, pavimento con piastrelle in ceramica, pavimento beige e carta da parati

Der geräumige Ess- und Wohnbereich ist offen gestaltet. Der TV ist an eine mit Stoff bezogene Wand angefügt.
Immagine di un'ampia sala da pranzo aperta verso la cucina minimalista con pareti bianche, pavimento con piastrelle in ceramica, pavimento bianco, soffitto in carta da parati e boiserie
Immagine di un'ampia sala da pranzo aperta verso la cucina minimalista con pareti bianche, pavimento con piastrelle in ceramica, pavimento bianco, soffitto in carta da parati e boiserie
Sale da Pranzo con pavimento con piastrelle in ceramica - Foto e idee per arredare
1