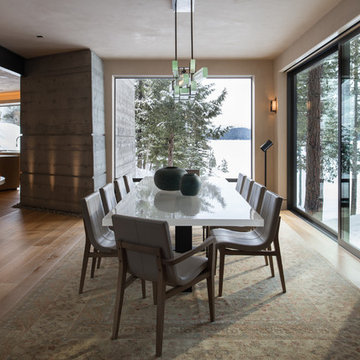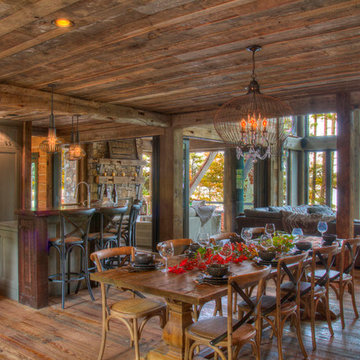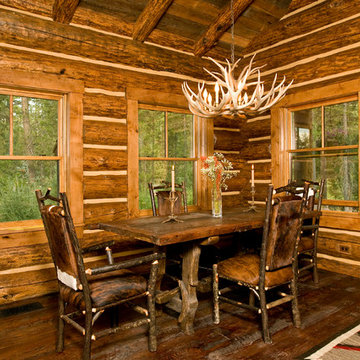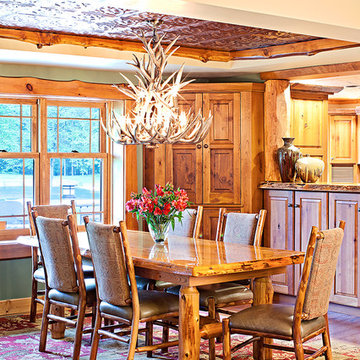Sale da Pranzo rustiche - Foto e idee per arredare
Filtra anche per:
Budget
Ordina per:Popolari oggi
41 - 60 di 22.060 foto
1 di 3
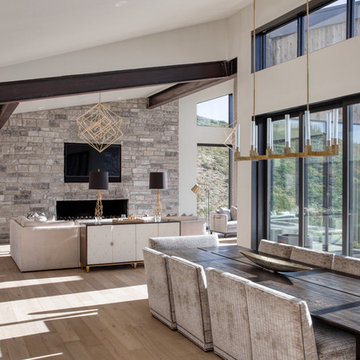
A spacious dining area with a view for everyone at the table.
Idee per una sala da pranzo stile rurale
Idee per una sala da pranzo stile rurale
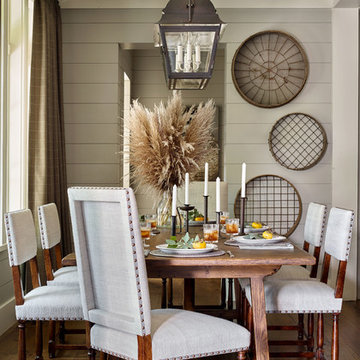
Emily Followill
Idee per una sala da pranzo stile rurale con pareti grigie, parquet scuro e pavimento marrone
Idee per una sala da pranzo stile rurale con pareti grigie, parquet scuro e pavimento marrone
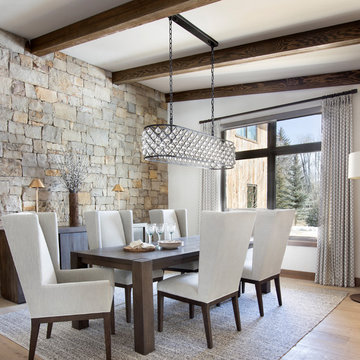
Foto di una sala da pranzo stile rurale con pareti bianche, parquet chiaro e pavimento beige
Trova il professionista locale adatto per il tuo progetto

Foto di una sala da pranzo aperta verso la cucina stile rurale di medie dimensioni con pareti bianche, pavimento in legno massello medio, camino classico, cornice del camino in pietra e pavimento marrone

The lighting design in this rustic barn with a modern design was the designed and built by lighting designer Mike Moss. This was not only a dream to shoot because of my love for rustic architecture but also because the lighting design was so well done it was a ease to capture. Photography by Vernon Wentz of Ad Imagery

A modern mountain renovation of an inherited mountain home in North Carolina. We brought the 1990's home in the the 21st century with a redesign of living spaces, changing out dated windows for stacking doors, with an industrial vibe. The new design breaths and compliments the beautiful vistas outside, enhancing, not blocking.

Dining and living of this rustic cottage by Sisson Dupont and Carder. Neutral and grays.
Esempio di una piccola sala da pranzo aperta verso il soggiorno rustica con pareti grigie, pavimento in legno verniciato, camino classico, cornice del camino in pietra e pavimento marrone
Esempio di una piccola sala da pranzo aperta verso il soggiorno rustica con pareti grigie, pavimento in legno verniciato, camino classico, cornice del camino in pietra e pavimento marrone
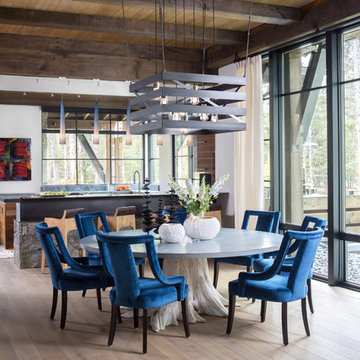
Emily Minton Redfield
Esempio di una sala da pranzo aperta verso la cucina stile rurale con parquet chiaro, pavimento beige e travi a vista
Esempio di una sala da pranzo aperta verso la cucina stile rurale con parquet chiaro, pavimento beige e travi a vista
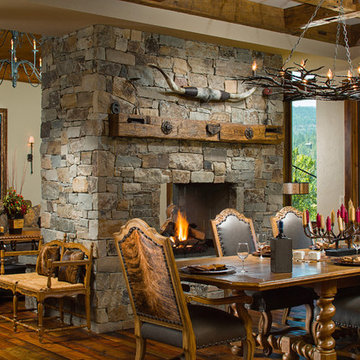
Immagine di una grande sala da pranzo aperta verso il soggiorno stile rurale con pareti beige, parquet scuro, camino classico e cornice del camino in pietra
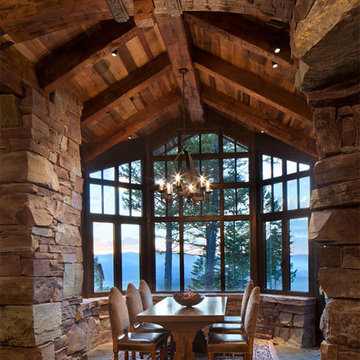
Located in Whitefish, Montana near one of our nation’s most beautiful national parks, Glacier National Park, Great Northern Lodge was designed and constructed with a grandeur and timelessness that is rarely found in much of today’s fast paced construction practices. Influenced by the solid stacked masonry constructed for Sperry Chalet in Glacier National Park, Great Northern Lodge uniquely exemplifies Parkitecture style masonry. The owner had made a commitment to quality at the onset of the project and was adamant about designating stone as the most dominant material. The criteria for the stone selection was to be an indigenous stone that replicated the unique, maroon colored Sperry Chalet stone accompanied by a masculine scale. Great Northern Lodge incorporates centuries of gained knowledge on masonry construction with modern design and construction capabilities and will stand as one of northern Montana’s most distinguished structures for centuries to come.
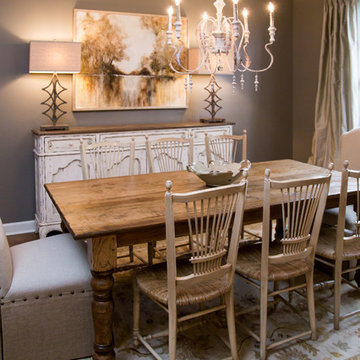
Michael Allen
Esempio di una sala da pranzo stile rurale chiusa e di medie dimensioni con pareti grigie, parquet scuro e nessun camino
Esempio di una sala da pranzo stile rurale chiusa e di medie dimensioni con pareti grigie, parquet scuro e nessun camino
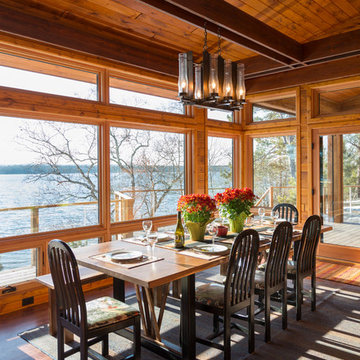
Modern House Productions
Foto di una sala da pranzo aperta verso il soggiorno stile rurale di medie dimensioni con pareti marroni e pavimento in legno massello medio
Foto di una sala da pranzo aperta verso il soggiorno stile rurale di medie dimensioni con pareti marroni e pavimento in legno massello medio
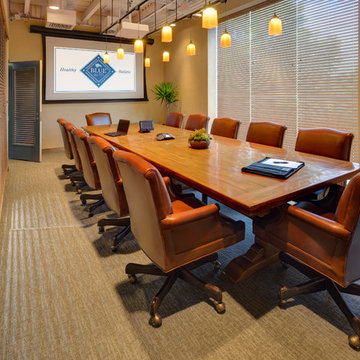
Executive board room features custom designed 16' long conference table wired for technology, rich leather seating, and custom lighting plan.
Roy Weinstein and Ken Kast Photography
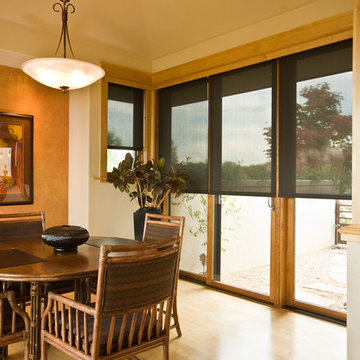
The sun can be overwhelming at times with the brightness and high temperatures. Shades are also a great way to block harmful ultra-violet rays to protect your hardwood flooring, furniture and artwork from fading. There are different types of shades that were engineered to solve a specific dilemma.
We work with clients in the Central Indiana Area. Contact us today to get started on your project. 317-273-8343
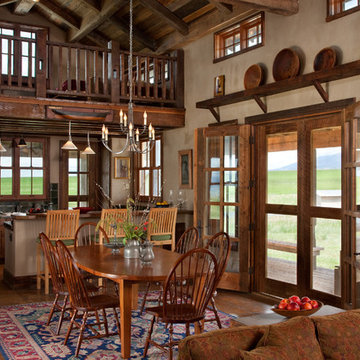
Set in Montana's tranquil Shields River Valley, the Shilo Ranch Compound is a collection of structures that were specifically built on a relatively smaller scale, to maximize efficiency. The main house has two bedrooms, a living area, dining and kitchen, bath and adjacent greenhouse, while two guest homes within the compound can sleep a total of 12 friends and family. There's also a common gathering hall, for dinners, games, and time together. The overall feel here is of sophisticated simplicity, with plaster walls, concrete and wood floors, and weathered boards for exteriors. The placement of each building was considered closely when envisioning how people would move through the property, based on anticipated needs and interests. Sustainability and consumption was also taken into consideration, as evidenced by the photovoltaic panels on roof of the garage, and the capability to shut down any of the compound's buildings when not in use.
Sale da Pranzo rustiche - Foto e idee per arredare
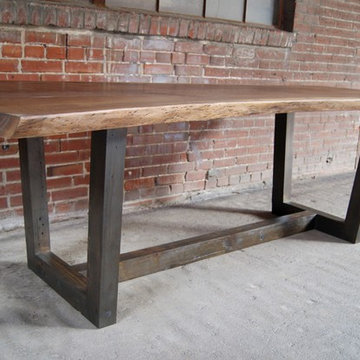
This 8'L Walnut live edge slab table sits on reclaimed pine legs firm the 1800's. This table is ready to ship. Please feel free to message or call for price info.877-295-7077 Thanks for looking!
3
