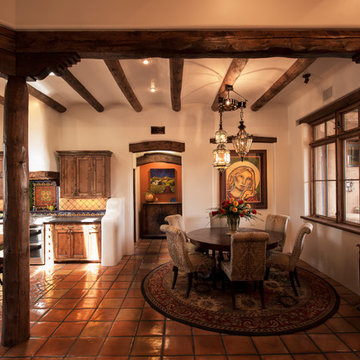Sale da Pranzo american style piccole - Foto e idee per arredare
Filtra anche per:
Budget
Ordina per:Popolari oggi
1 - 20 di 460 foto
1 di 3
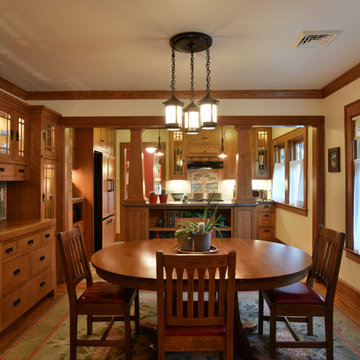
Esempio di una piccola sala da pranzo aperta verso il soggiorno american style con pareti beige e pavimento in legno massello medio
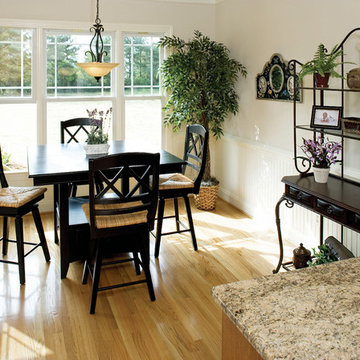
Low-maintenance siding, a front-entry garage and architectural details make this narrow lot charmer perfect for beginning families and empty nesters. An abundance of windows and open floorplan flood this home with light. Custom-styled features include a plant shelf, fireplace, two-story ceiling, kitchen pass-thru and French doors leading to a porch.
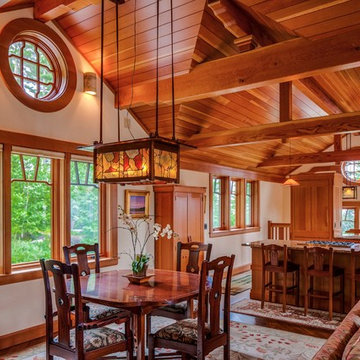
Douglass Fir beams, vertical grain Douglas Fir ceiling, trim. and cabinets. Custom reproduction Craftsmen lighting fixtures by John Hamm (www.hammstudios.com)
Custom Dining furniture by Phi Home Designs
Brian Vanden Brink Photographer

The new breakfast room extension features vaulted ceilings and an expanse of windows
Esempio di un piccolo angolo colazione stile americano con pareti blu, pavimento in gres porcellanato, pavimento grigio e soffitto a volta
Esempio di un piccolo angolo colazione stile americano con pareti blu, pavimento in gres porcellanato, pavimento grigio e soffitto a volta

Built in benches around three sides of the dining room make four ample seating.
Immagine di un piccolo angolo colazione stile americano con pareti bianche, parquet chiaro e pavimento giallo
Immagine di un piccolo angolo colazione stile americano con pareti bianche, parquet chiaro e pavimento giallo
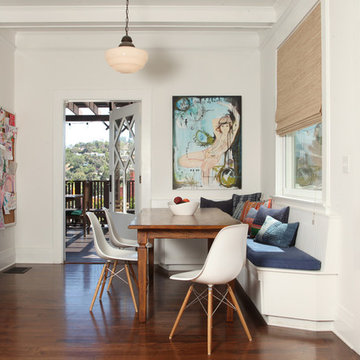
Location: Silver Lake, Los Angeles, CA, USA
A lovely small one story bungalow in the arts and craft style was the original house.
An addition of an entire second story and a portion to the back of the house to accommodate a growing family, for a 4 bedroom 3 bath new house family room and music room.
The owners a young couple from central and South America, are movie producers
The addition was a challenging one since we had to preserve the existing kitchen from a previous remodel and the old and beautiful original 1901 living room.
The stair case was inserted in one of the former bedrooms to access the new second floor.
The beam structure shown in the stair case and the master bedroom are indeed the structure of the roof exposed for more drama and higher ceilings.
The interiors where a collaboration with the owner who had a good idea of what she wanted.
Juan Felipe Goldstein Design Co.
Photographed by:
Claudio Santini Photography
12915 Greene Avenue
Los Angeles CA 90066
Mobile 310 210 7919
Office 310 578 7919
info@claudiosantini.com
www.claudiosantini.com
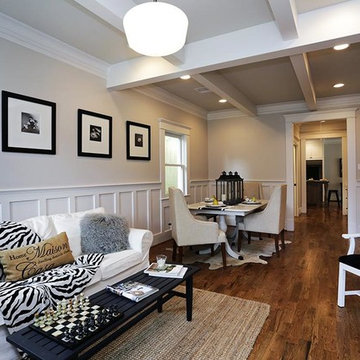
Remodel in the Houston Brooksmith area done by P and G Homes. Jamie House Design is the interior designer. Autumn Dunn Interiors provided staging.
Immagine di una piccola sala da pranzo aperta verso il soggiorno stile americano con pareti grigie e pavimento in legno massello medio
Immagine di una piccola sala da pranzo aperta verso il soggiorno stile americano con pareti grigie e pavimento in legno massello medio
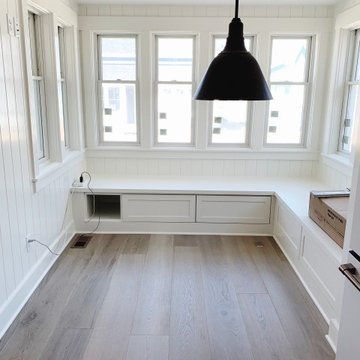
Esempio di un piccolo angolo colazione stile americano con pareti bianche, parquet scuro e pareti in perlinato
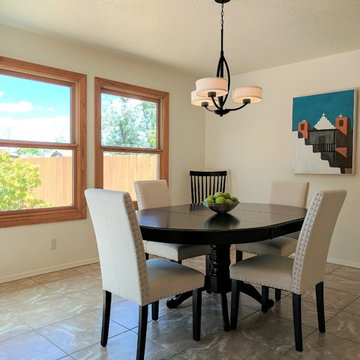
Elisa Macomber
Ispirazione per una piccola sala da pranzo american style chiusa con pareti bianche, pavimento con piastrelle in ceramica, nessun camino e pavimento multicolore
Ispirazione per una piccola sala da pranzo american style chiusa con pareti bianche, pavimento con piastrelle in ceramica, nessun camino e pavimento multicolore
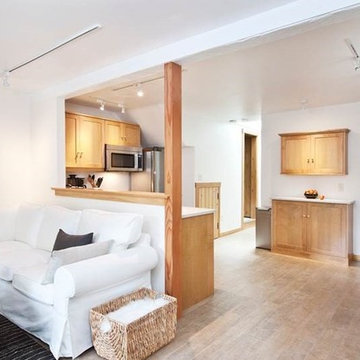
Dining area, Kitchen Peninsula, and small pantry cabinets.
Foto di una piccola sala da pranzo aperta verso la cucina stile americano con pareti bianche, pavimento in laminato e nessun camino
Foto di una piccola sala da pranzo aperta verso la cucina stile americano con pareti bianche, pavimento in laminato e nessun camino
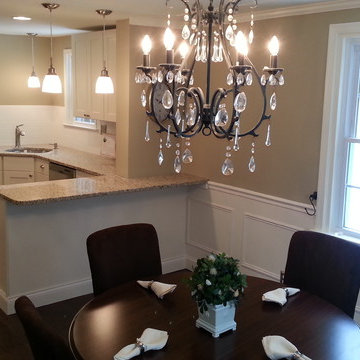
Foto di una piccola sala da pranzo aperta verso la cucina american style con parquet scuro, pareti beige, nessun camino e pavimento marrone
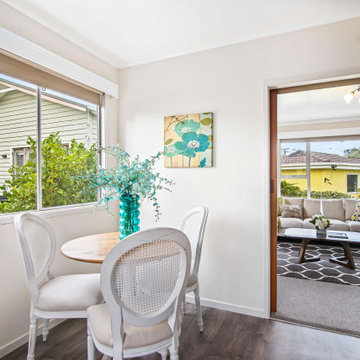
No space is too small in this kitchen-dining room in a midcentury Auckland unit. Staged by Vision Home.
Esempio di un piccolo angolo colazione stile americano con pareti beige, pavimento in linoleum e pavimento marrone
Esempio di un piccolo angolo colazione stile americano con pareti beige, pavimento in linoleum e pavimento marrone
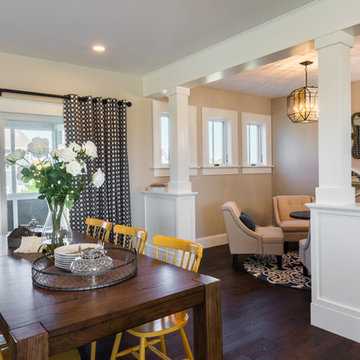
Traditional Craftsman columns set atop bookcases
Immagine di una piccola sala da pranzo stile americano con pareti beige e parquet scuro
Immagine di una piccola sala da pranzo stile americano con pareti beige e parquet scuro
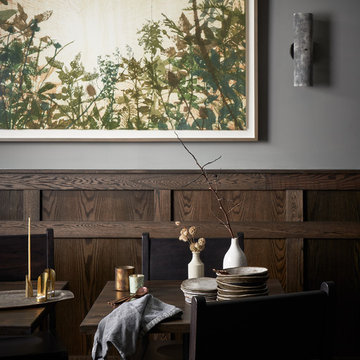
Custom "Mallet" lights by Mutuus pivot to center the light on the tables and can be adjusted with the seating arrangements as needed.
Immagine di una piccola sala da pranzo american style
Immagine di una piccola sala da pranzo american style
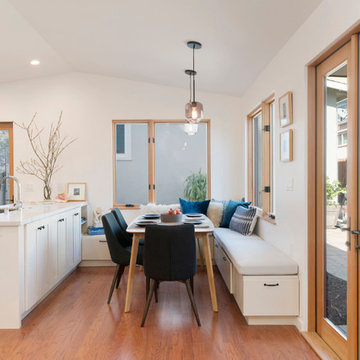
Idee per una piccola sala da pranzo aperta verso il soggiorno stile americano con pareti bianche e pavimento in legno massello medio
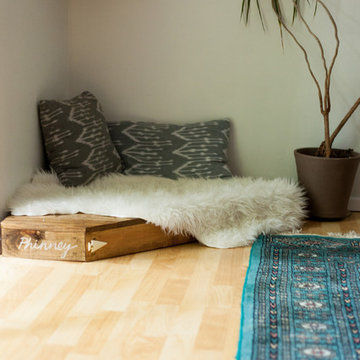
Photo: A Darling Felicity Photography © 2015 Houzz
Esempio di una piccola sala da pranzo aperta verso la cucina american style con pareti bianche e parquet chiaro
Esempio di una piccola sala da pranzo aperta verso la cucina american style con pareti bianche e parquet chiaro
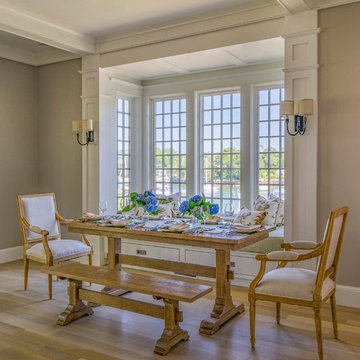
Eric Roth
Idee per una piccola sala da pranzo aperta verso il soggiorno american style con pareti beige e parquet chiaro
Idee per una piccola sala da pranzo aperta verso il soggiorno american style con pareti beige e parquet chiaro
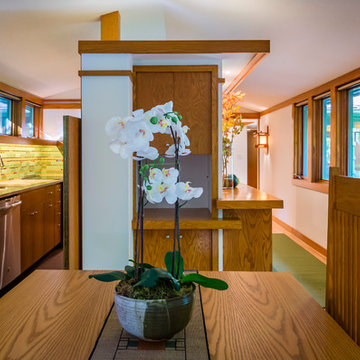
Interior Designer: Ruth Johnson Interiors
Photographer: Modern House Productions
Idee per una piccola sala da pranzo stile americano chiusa con pareti bianche, parquet chiaro, nessun camino e pavimento marrone
Idee per una piccola sala da pranzo stile americano chiusa con pareti bianche, parquet chiaro, nessun camino e pavimento marrone
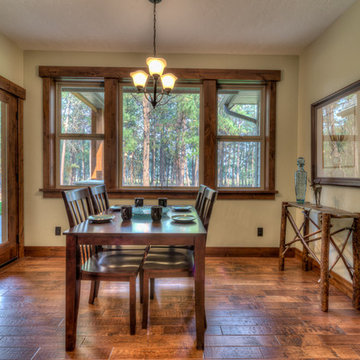
Flori Engbrecht
Idee per una piccola sala da pranzo american style chiusa con pareti beige, pavimento in legno massello medio e nessun camino
Idee per una piccola sala da pranzo american style chiusa con pareti beige, pavimento in legno massello medio e nessun camino
Sale da Pranzo american style piccole - Foto e idee per arredare
1
