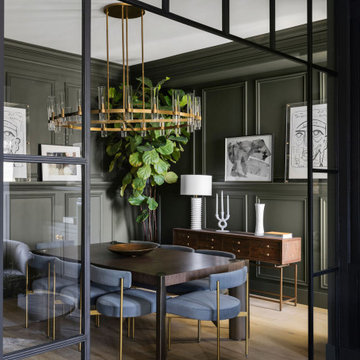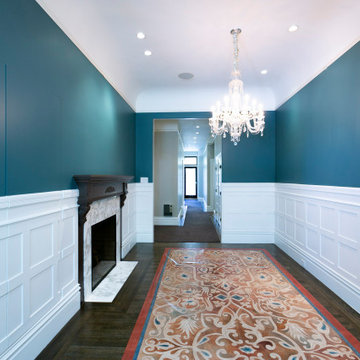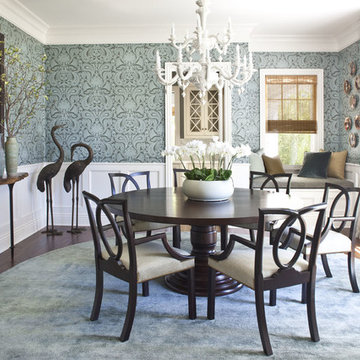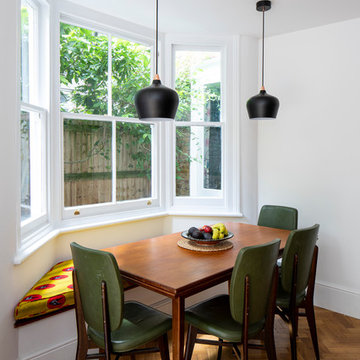Sale da Pranzo vittoriane - Foto e idee per arredare
Filtra anche per:
Budget
Ordina per:Popolari oggi
141 - 160 di 3.522 foto
1 di 2

Dave Henderson
Idee per una sala da pranzo vittoriana chiusa e di medie dimensioni con pareti marroni, moquette, camino classico e cornice del camino in legno
Idee per una sala da pranzo vittoriana chiusa e di medie dimensioni con pareti marroni, moquette, camino classico e cornice del camino in legno
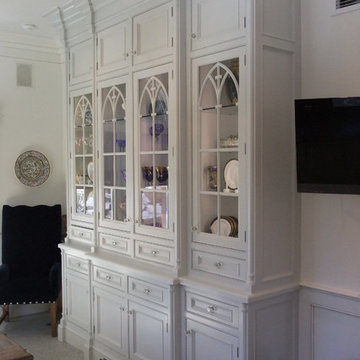
Gothic inspired built in featuring applied molding on doors and large glass display cabinets with Victorian cathedral inspired detail.
Immagine di un'ampia sala da pranzo aperta verso il soggiorno vittoriana con pareti bianche e pavimento bianco
Immagine di un'ampia sala da pranzo aperta verso il soggiorno vittoriana con pareti bianche e pavimento bianco
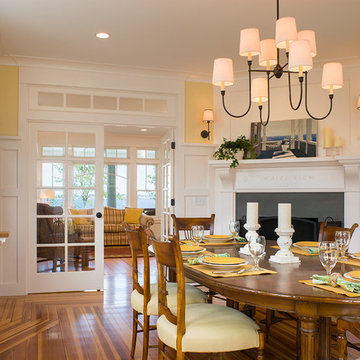
Warren Jagger
Idee per una sala da pranzo vittoriana con camino ad angolo e pareti gialle
Idee per una sala da pranzo vittoriana con camino ad angolo e pareti gialle
Trova il professionista locale adatto per il tuo progetto
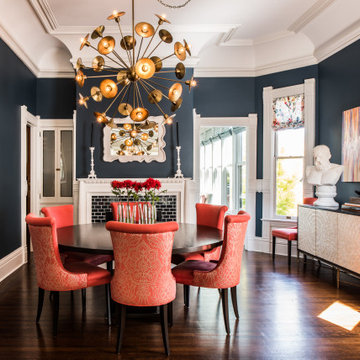
This four-story Victorian revival was amazing to see unfold; from replacing the foundation, building out the 1st floor, hoisting structural steel into place, and upgrading to in-floor radiant heat. This gorgeous “Old Lady” got all the bells and whistles.
This quintessential Victorian presented itself with all the complications imaginable when bringing an early 1900’s home back to life. Our favorite task? The Custom woodwork: hand carving and installing over 200 florets to match historical home details. Anyone would be hard-pressed to see the transitions from existing to new, but we invite you to come and try for yourselves!
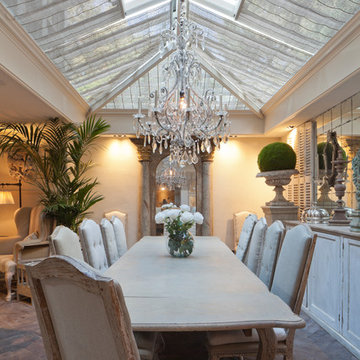
Traditional design with a modern twist, this ingenious layout links a light-filled multi-functional basement room with an upper orangery. Folding doors to the lower rooms open onto sunken courtyards. The lower room and rooflights link to the main conservatory via a spiral staircase.
Vale Paint Colour- Exterior : Carbon, Interior : Portland
Size- 4.1m x 5.9m (Ground Floor), 11m x 7.5m (Basement Level)
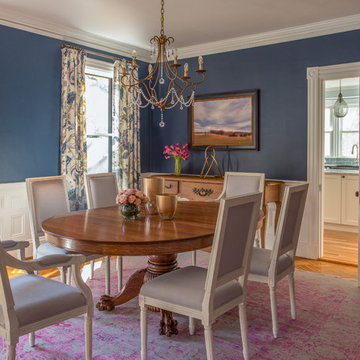
Designer Amanda Reid selected Landry & Arcari rugs for this recent Victorian restoration featured on This Old House on PBS. The goal for the project was to bring the home back to its original Victorian style after a previous owner removed many classic architectural details.
Eric Roth

A custom bookcase for cookbook collection was built from recycled wood. Maker was found at a local home show in Portland. All furniture pieces were made or found and selected/designed maximizing height to accentuate tall ceilings. The vestibule in the background shows tiny space added by new nib walls as entry way to existing bathroom. Designer hand-painted stripes on the wall when an appropriate wallpaper could not be located. Photo by Lincoln Barbour
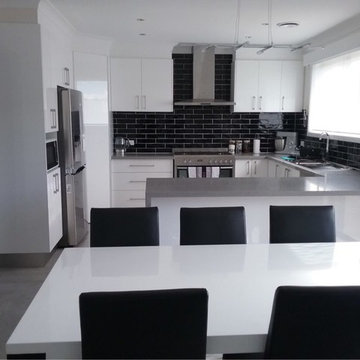
From minor repairs and maintenance to complete remodeling and extension, we provide an extensive range of services with exceptional quality within your budget. This includes bathroom renovations & kitchen renovations, basements, decks, carpentry, porches, patios, flooring, tiling, pre-sale improvements and much more.
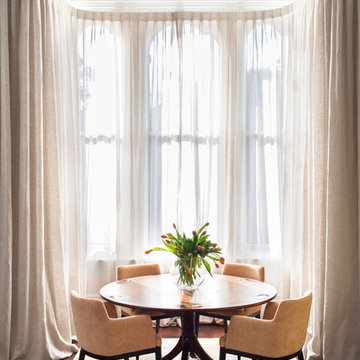
Martina Gemmola
Immagine di una sala da pranzo vittoriana con parquet scuro e pavimento marrone
Immagine di una sala da pranzo vittoriana con parquet scuro e pavimento marrone
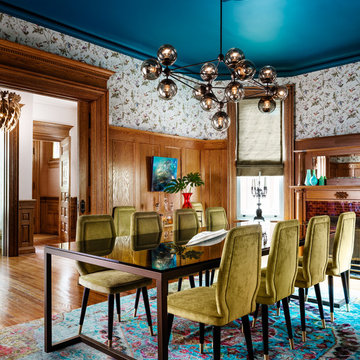
Brandon Barre & Gillian Jackson
Foto di una sala da pranzo vittoriana chiusa e di medie dimensioni con parquet chiaro, camino classico e cornice del camino piastrellata
Foto di una sala da pranzo vittoriana chiusa e di medie dimensioni con parquet chiaro, camino classico e cornice del camino piastrellata
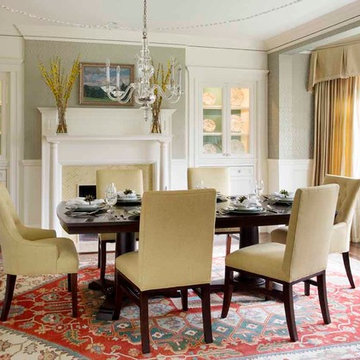
Eric Roth Photography
Esempio di una grande sala da pranzo vittoriana chiusa con pareti grigie, pavimento in legno massello medio, camino classico e cornice del camino piastrellata
Esempio di una grande sala da pranzo vittoriana chiusa con pareti grigie, pavimento in legno massello medio, camino classico e cornice del camino piastrellata
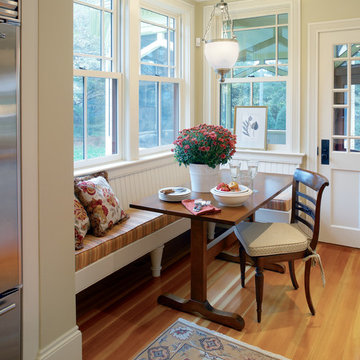
Aaron Usher Photography
Immagine di una sala da pranzo aperta verso la cucina vittoriana con pareti beige e pavimento in legno massello medio
Immagine di una sala da pranzo aperta verso la cucina vittoriana con pareti beige e pavimento in legno massello medio
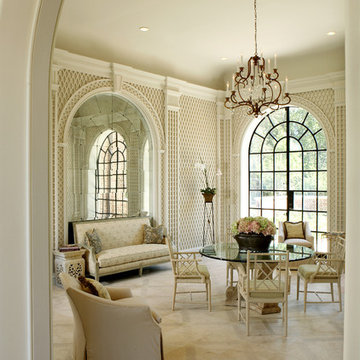
Garden room with trellis walls and stenciled limestone floors. Soft and elegant with sunlight streaming through room.
Ispirazione per una sala da pranzo vittoriana chiusa con pareti beige e pavimento in marmo
Ispirazione per una sala da pranzo vittoriana chiusa con pareti beige e pavimento in marmo
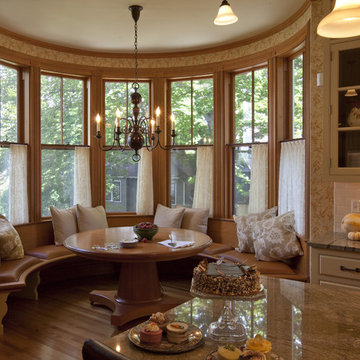
Originally designed by J. Merrill Brown in 1887, this Queen Anne style home sits proudly in Cambridge's Avon Hill Historic District. Past was blended with present in the restoration of this property to its original 19th century elegance. The design satisfied historical requirements with its attention to authentic detailsand materials; it also satisfied the wishes of the family who has been connected to the house through several generations.
Photo Credit: Peter Vanderwarker
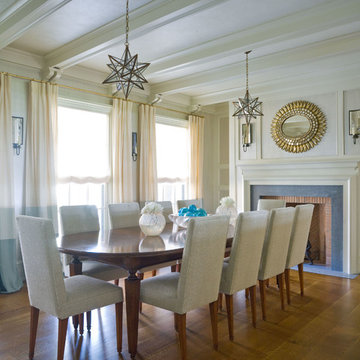
ChiChi Ubina
Foto di una sala da pranzo vittoriana con pavimento in legno massello medio e camino classico
Foto di una sala da pranzo vittoriana con pavimento in legno massello medio e camino classico
Sale da Pranzo vittoriane - Foto e idee per arredare
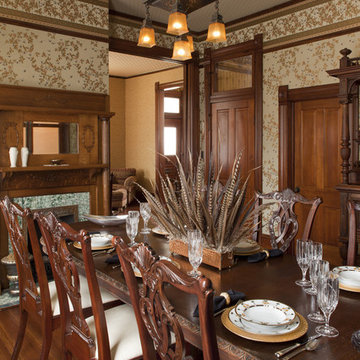
The restoration of an 1899 Queen Anne design, with columns and double gallery added ca. 1910 to update the house in the Colonial Revival style with sweeping front and side porches up and downstairs, and a new carriage house apartment. All the rooms and ceilings are wallpapered, original oak trim is stained, restoration of original light fixtures and replacement of missing ones, short, sheer curtains and roller shades at the windows. The project included a small kitchen addition and master bath, and the attic was converted to a guest bedroom and bath.
© 2011, Copyright, Rick Patrick Photography
8
