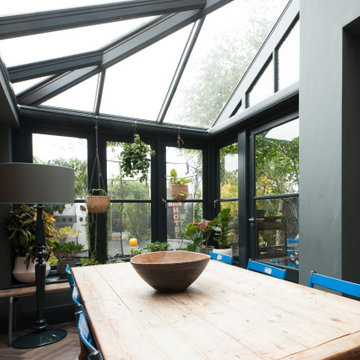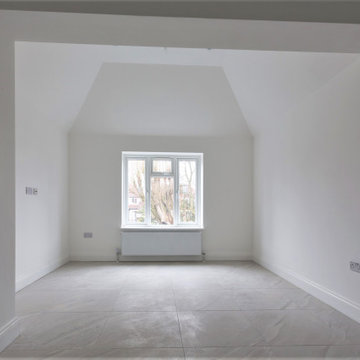Sale da Pranzo vittoriane con soffitto a volta - Foto e idee per arredare
Filtra anche per:
Budget
Ordina per:Popolari oggi
1 - 11 di 11 foto
1 di 3
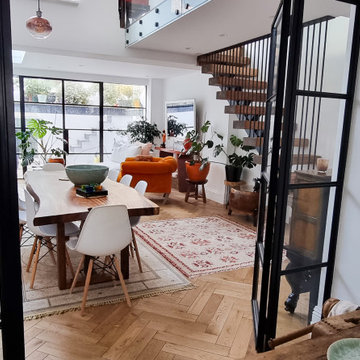
The basement level was totally reconifgured, removing existing structure and adding a full width single storey extension, creating a large open plan space. The extension being below ground level meant that we needed to bring in as much light as possible. We added a large walk on skylght to the terrace above, and large crittall doors to the rear

Esempio di una sala da pranzo aperta verso la cucina vittoriana di medie dimensioni con pareti bianche, parquet chiaro, pavimento marrone, soffitto a volta e pareti in perlinato
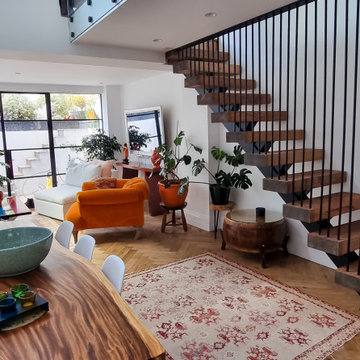
The basement level was totally reconifgured, removing existing structure and adding a full width single storey extension, creating a large open plan space. The extension being below ground level meant that we needed to bring in as much light as possible. We added a large walk on skylght to the terrace above, and large crittall doors to the rear
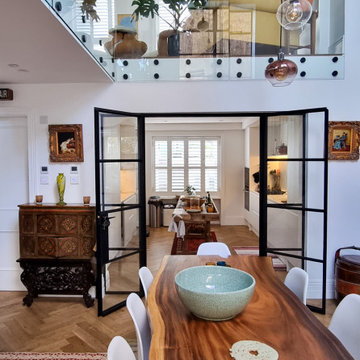
The basement level was totally reconifgured, removing existing structure and adding a full width single storey extension, creating a large open plan space. The extension being below ground level meant that we needed to bring in as much light as possible. We added a large walk on skylght to the terrace above, and large crittall doors to the rear
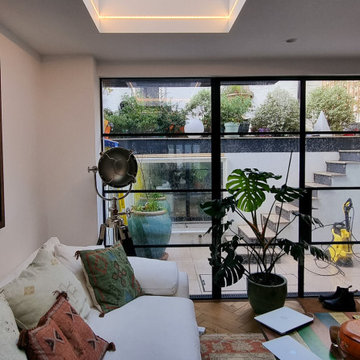
The basement level was totally reconifgured, removing existing structure and adding a full width single storey extension, creating a large open plan space. The extension being below ground level meant that we needed to bring in as much light as possible. We added a large walk on skylght to the terrace above, and large crittall doors to the rear
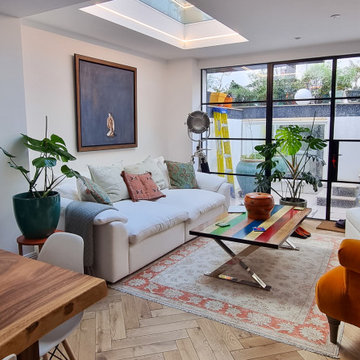
The basement level was totally reconifgured, removing existing structure and adding a full width single storey extension, creating a large open plan space. The extension being below ground level meant that we needed to bring in as much light as possible. We added a large walk on skylght to the terrace above, and large crittall doors to the rear
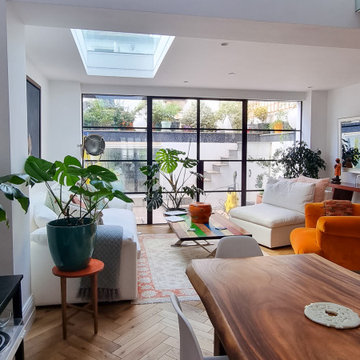
The basement level was totally reconifgured, removing existing structure and adding a full width single storey extension, creating a large open plan space. The extension being below ground level meant that we needed to bring in as much light as possible. We added a large walk on skylght to the terrace above, and large crittall doors to the rear
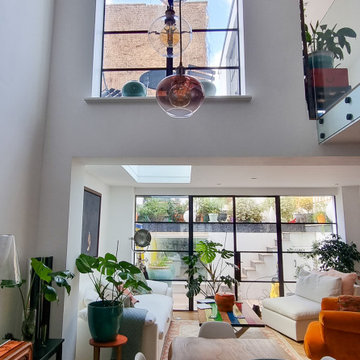
The basement level was totally reconifgured, removing existing structure and adding a full width single storey extension, creating a large open plan space. The extension being below ground level meant that we needed to bring in as much light as possible. We added a large walk on skylght to the terrace above, and large crittall doors to the rear
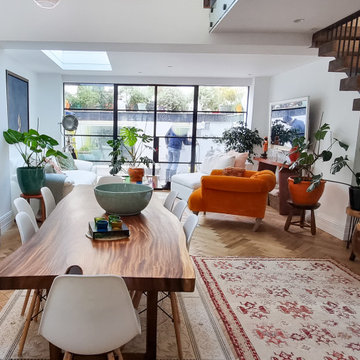
The basement level was totally reconifgured, removing existing structure and adding a full width single storey extension, creating a large open plan space. The extension being below ground level meant that we needed to bring in as much light as possible. We added a large walk on skylght to the terrace above, and large crittall doors to the rear
Sale da Pranzo vittoriane con soffitto a volta - Foto e idee per arredare
1
