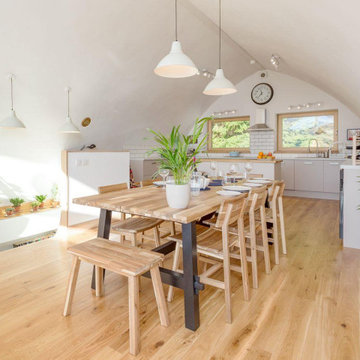Sale da Pranzo eclettiche con soffitto a volta - Foto e idee per arredare
Filtra anche per:
Budget
Ordina per:Popolari oggi
1 - 20 di 66 foto
1 di 3

Capturing the woodland views was number one priority in this cozy cabin while selection of durable materials followed. The reclaimed barn wood floors finished in Odie's Oil Dark stand up to traffic and flexible seating options at the table allow up to 10 with bar seating allowing another 4.
The cabin is both a family vacation home and a vacation rental through www.staythehockinghills.com The small footprint of 934sf explodes over four stories offering over 1700sf of interior living space and three covered decks. There are two owner's suites, two bunk rooms, and alcove bed in the library, as well as two media rooms, and three bathrooms, sleeping up to eight adults and twelve guests total.
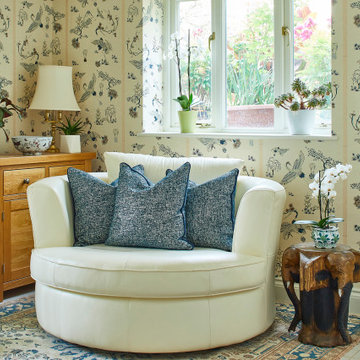
A break away space in a kitchen diner. With strong eastern influence from the wallpaper to ornaments and furniture.
Foto di una grande sala da pranzo aperta verso la cucina bohémian con pareti multicolore, pavimento in gres porcellanato, pavimento beige, soffitto a volta e carta da parati
Foto di una grande sala da pranzo aperta verso la cucina bohémian con pareti multicolore, pavimento in gres porcellanato, pavimento beige, soffitto a volta e carta da parati

The mid-century slanted ceiling of the open dining room creates a cozy but spacious area for a custom 9' dining table made of reclaimed oak, surrounded by 8 matching vintage Windsor chairs painted in Farrow & Ball's Green Smoke. Vintage mid-century wicker pendant is echoed by Moroccan straw accents with the plant stand, and wall fan. A large French colorful agricultural map adds charm and an unexpected twist to the decor.
Photo by Bet Gum for Flea Market Decor Magazine
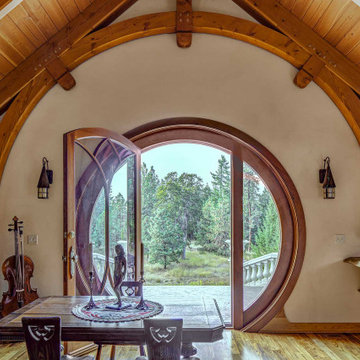
View from dining area of the Hobbit House at Dragonfly Knoll out custom rounded door with curved mullions and sidelights opening out to the terrace and view of the surrounding woods.
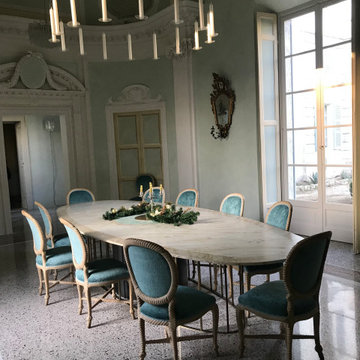
Realizzazione di nuovo tavolo su disegno, composto da basamento in ottone e piano ovale in legno dipinto a finto marmo
Esempio di una grande sala da pranzo boho chic chiusa con pareti verdi, pavimento in marmo, pavimento grigio e soffitto a volta
Esempio di una grande sala da pranzo boho chic chiusa con pareti verdi, pavimento in marmo, pavimento grigio e soffitto a volta
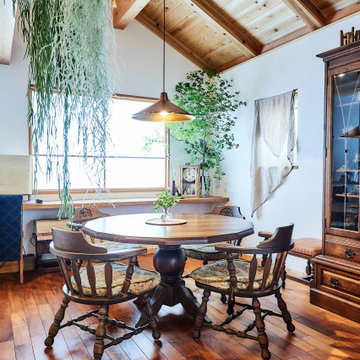
Immagine di una sala da pranzo bohémian con pareti bianche, parquet scuro, pavimento marrone e soffitto a volta

Open concept living & dining room. Dramatic and large abstract wall art over glass table and lucite chairs to open up small space.
Ispirazione per un piccolo angolo colazione boho chic con pareti beige, pavimento in laminato, nessun camino, pavimento marrone e soffitto a volta
Ispirazione per un piccolo angolo colazione boho chic con pareti beige, pavimento in laminato, nessun camino, pavimento marrone e soffitto a volta

Olivier Chabaud
Immagine di una sala da pranzo aperta verso il soggiorno boho chic con pareti bianche, pavimento in legno massello medio, pavimento marrone e soffitto a volta
Immagine di una sala da pranzo aperta verso il soggiorno boho chic con pareti bianche, pavimento in legno massello medio, pavimento marrone e soffitto a volta
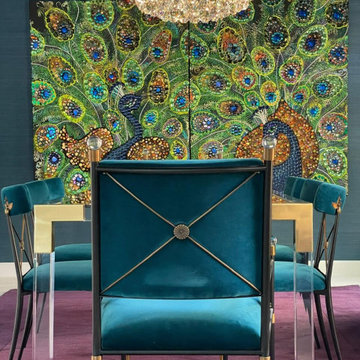
The dining room and parlor room was designed to showcase the 4'x5' bejeweled artwork. The whimsical furniture from Johnathan Adler only made this room design more special.
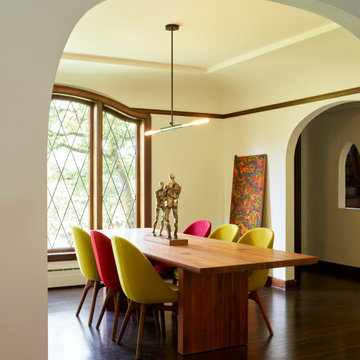
A new archway was added to connect the existing Dining Room to the new Kitchen behind it. A Christopher Boots lamp hangs over the dining table.
Esempio di una grande sala da pranzo boho chic con pareti bianche, parquet scuro, pavimento marrone e soffitto a volta
Esempio di una grande sala da pranzo boho chic con pareti bianche, parquet scuro, pavimento marrone e soffitto a volta
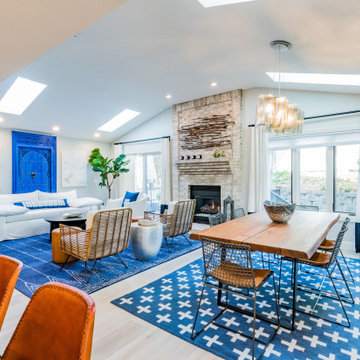
Open area living/dining/kitchen - rustic modern, electic design in blue, white and rust
Immagine di una sala da pranzo aperta verso il soggiorno bohémian di medie dimensioni con pareti grigie, pavimento in vinile, camino classico, cornice del camino in mattoni, pavimento beige e soffitto a volta
Immagine di una sala da pranzo aperta verso il soggiorno bohémian di medie dimensioni con pareti grigie, pavimento in vinile, camino classico, cornice del camino in mattoni, pavimento beige e soffitto a volta
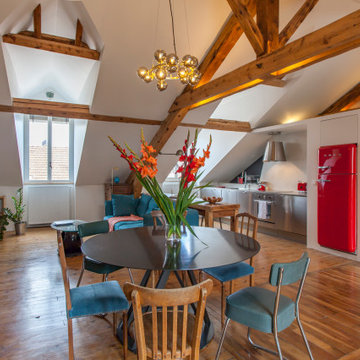
Idee per una sala da pranzo aperta verso il soggiorno boho chic con pareti bianche, pavimento in legno massello medio, pavimento marrone, travi a vista e soffitto a volta
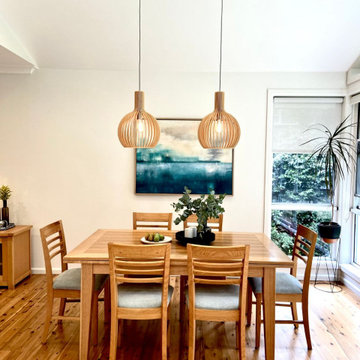
Foto di una grande sala da pranzo aperta verso il soggiorno boho chic con parquet chiaro e soffitto a volta
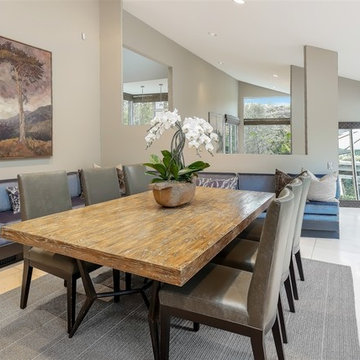
Immagine di una grande sala da pranzo aperta verso la cucina eclettica con pareti grigie, nessun camino, pavimento beige, soffitto a volta e pavimento in travertino
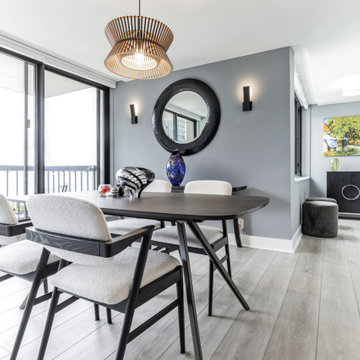
Influenced by classic Nordic design. Surprisingly flexible with furnishings. Amplify by continuing the clean modern aesthetic, or punctuate with statement pieces. With the Modin Collection, we have raised the bar on luxury vinyl plank. The result is a new standard in resilient flooring. Modin offers true embossed in register texture, a low sheen level, a rigid SPC core, an industry-leading wear layer, and so much more.
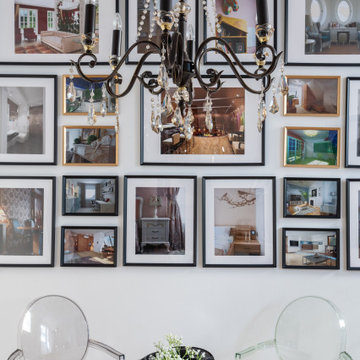
Interior Design by Anastasia Reicher, Photo by Evgeny Gnesin
Immagine di una piccola sala da pranzo aperta verso il soggiorno eclettica con pareti bianche, parquet chiaro, pavimento beige e soffitto a volta
Immagine di una piccola sala da pranzo aperta verso il soggiorno eclettica con pareti bianche, parquet chiaro, pavimento beige e soffitto a volta
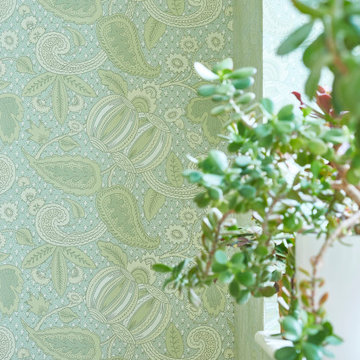
Dining area within the conservatory part, with patterned wallpaper from Little Greene.
Ispirazione per una grande sala da pranzo aperta verso la cucina bohémian con pareti verdi, pavimento in gres porcellanato, pavimento beige, soffitto a volta e carta da parati
Ispirazione per una grande sala da pranzo aperta verso la cucina bohémian con pareti verdi, pavimento in gres porcellanato, pavimento beige, soffitto a volta e carta da parati
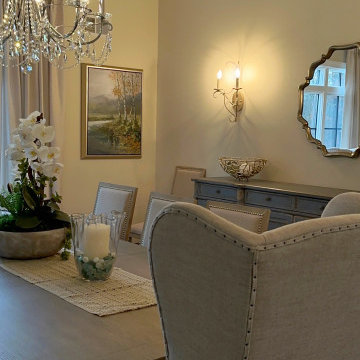
Immagine di una grande sala da pranzo aperta verso la cucina bohémian con pareti beige, parquet scuro, nessun camino, pavimento marrone e soffitto a volta
Sale da Pranzo eclettiche con soffitto a volta - Foto e idee per arredare
1

