Sale da Pranzo classiche con pareti in mattoni - Foto e idee per arredare
Filtra anche per:
Budget
Ordina per:Popolari oggi
1 - 20 di 89 foto
1 di 3

Foto di un'ampia sala da pranzo classica chiusa con pareti bianche, pavimento in legno massello medio, pavimento marrone, soffitto a volta e pareti in mattoni
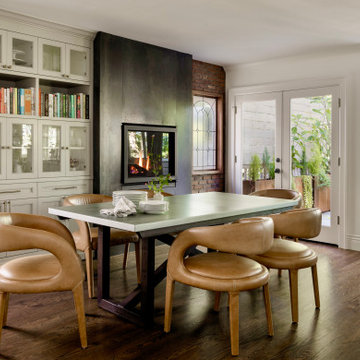
Immagine di una sala da pranzo chic con pareti bianche, parquet scuro, pavimento marrone e pareti in mattoni

Idee per una grande sala da pranzo chic chiusa con pareti bianche, parquet scuro, camino classico, cornice del camino in pietra e pareti in mattoni
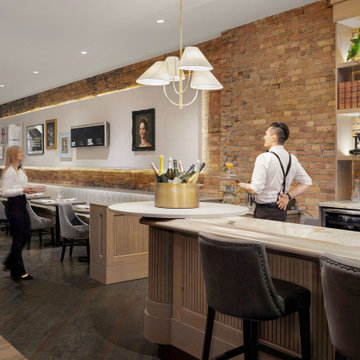
This beautiful historic building was constructed in 1893 and was originally occupied by the Calgary Herald, the oldest running newspaper in the city. Since then, a lot of great stories have been shared in this space and the current restaurateurs have developed the most suitable concept; FinePrint. It denotes an elusive balance between sophistication and simplicity, refinement and fun.
Our design intent was to create a restaurant that felt polished, yet inviting and comfortable for all guests to enjoy. The custom designed details throughout were carefully curated to embrace the historical character of the building and to set the tone for great new stories and to celebrate all of life’s occasions.

Idee per un angolo colazione chic con pareti bianche, pavimento in legno massello medio, nessun camino, pavimento marrone e pareti in mattoni
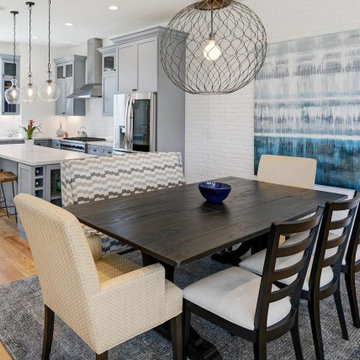
A new design was created for the light-filled great room including new living room furniture, dining room furniture, lighting, and artwork for the room that coordinated with the beautiful hardwood floors, brick walls, and blue kitchen cabinetry.

We were commissioned by our clients to design a light and airy open-plan kitchen and dining space with plenty of natural light whilst also capturing the views of the fields at the rear of their property. We not only achieved that but also took our designs a step further to create a beautiful first-floor ensuite bathroom to the master bedroom which our clients love!
Our initial brief was very clear and concise, with our clients having a good understanding of what they wanted to achieve – the removal of the existing conservatory to create an open and light-filled space that then connects on to what was originally a small and dark kitchen. The two-storey and single-storey rear extension with beautiful high ceilings, roof lights, and French doors with side lights on the rear, flood the interior spaces with natural light and allow for a beautiful, expansive feel whilst also affording stunning views over the fields. This new extension allows for an open-plan kitchen/dining space that feels airy and light whilst also maximising the views of the surrounding countryside.
The only change during the concept design was the decision to work in collaboration with the client’s adjoining neighbour to design and build their extensions together allowing a new party wall to be created and the removal of wasted space between the two properties. This allowed them both to gain more room inside both properties and was essentially a win-win for both clients, with the original concept design being kept the same but on a larger footprint to include the new party wall.
The different floor levels between the two properties with their extensions and building on the party wall line in the new wall was a definite challenge. It allowed us only a very small area to work to achieve both of the extensions and the foundations needed to be very deep due to the ground conditions, as advised by Building Control. We overcame this by working in collaboration with the structural engineer to design the foundations and the work of the project manager in managing the team and site efficiently.
We love how large and light-filled the space feels inside, the stunning high ceilings, and the amazing views of the surrounding countryside on the rear of the property. The finishes inside and outside have blended seamlessly with the existing house whilst exposing some original features such as the stone walls, and the connection between the original cottage and the new extension has allowed the property to still retain its character.
There are a number of special features to the design – the light airy high ceilings in the extension, the open plan kitchen and dining space, the connection to the original cottage whilst opening up the rear of the property into the extension via an existing doorway, the views of the beautiful countryside, the hidden nature of the extension allowing the cottage to retain its original character and the high-end materials which allows the new additions to blend in seamlessly.
The property is situated within the AONB (Area of Outstanding Natural Beauty) and our designs were sympathetic to the Cotswold vernacular and character of the existing property, whilst maximising its views of the stunning surrounding countryside.
The works have massively improved our client’s lifestyles and the way they use their home. The previous conservatory was originally used as a dining space however the temperatures inside made it unusable during hot and cold periods and also had the effect of making the kitchen very small and dark, with the existing stone walls blocking out natural light and only a small window to allow for light and ventilation. The original kitchen didn’t feel open, warm, or welcoming for our clients.
The new extension allowed us to break through the existing external stone wall to create a beautiful open-plan kitchen and dining space which is both warm, cosy, and welcoming, but also filled with natural light and affords stunning views of the gardens and fields beyond the property. The space has had a huge impact on our client’s feelings towards their main living areas and created a real showcase entertainment space.

The before and after images show the transformation of our extension project in Maida Vale, West London. The family home was redesigned with a rear extension to create a new kitchen and dining area. Light floods in through the skylight and sliding glass doors by @maxlightltd by which open out onto the garden. The bespoke banquette seating with a soft grey fabric offers plenty of room for the family and provides useful storage.

Immagine di una sala da pranzo aperta verso la cucina tradizionale di medie dimensioni con pareti multicolore, parquet chiaro, camino classico, cornice del camino in pietra, pavimento beige e pareti in mattoni
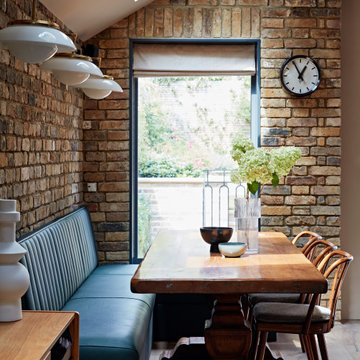
Immagine di una sala da pranzo aperta verso la cucina classica con parquet chiaro, pareti in mattoni, pareti bianche e nessun camino
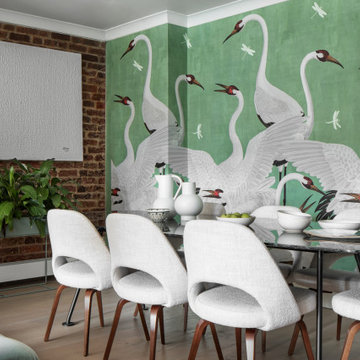
Esempio di una sala da pranzo chic con pareti verdi, parquet chiaro, pavimento beige, pareti in mattoni e carta da parati

Esempio di una sala da pranzo aperta verso il soggiorno classica con pareti bianche, pavimento in legno massello medio, nessun camino, pavimento marrone, soffitto a cassettoni, pareti in mattoni, boiserie e carta da parati
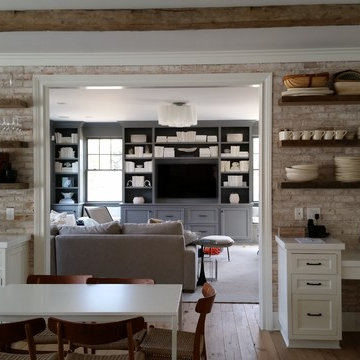
Foto di una grande sala da pranzo aperta verso la cucina tradizionale con pareti beige, parquet chiaro, nessun camino, pavimento beige e pareti in mattoni
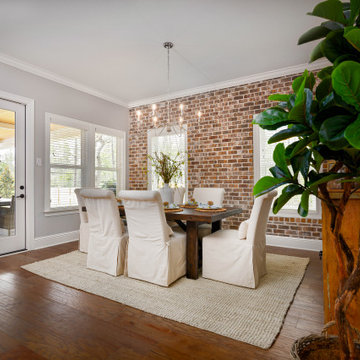
Idee per una sala da pranzo classica con pareti grigie, pavimento in legno massello medio, pavimento marrone e pareti in mattoni
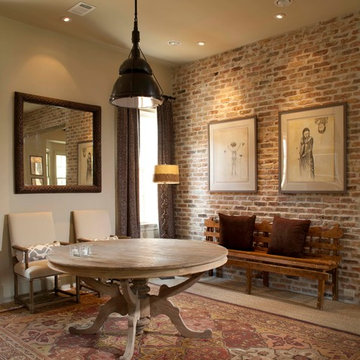
This house was inspired by the works of A. Hays Town / photography by Felix Sanchez
Esempio di un'ampia sala da pranzo tradizionale chiusa con pareti beige, nessun camino, pavimento marrone e pareti in mattoni
Esempio di un'ampia sala da pranzo tradizionale chiusa con pareti beige, nessun camino, pavimento marrone e pareti in mattoni

Foto di una sala da pranzo tradizionale chiusa e di medie dimensioni con pareti bianche, parquet scuro, camino classico, cornice del camino in mattoni, soffitto a cassettoni e pareti in mattoni
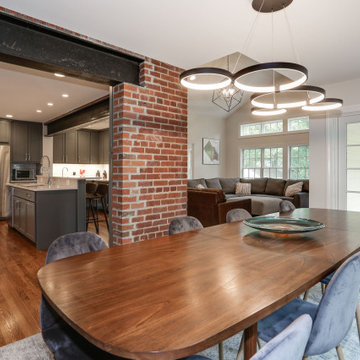
We expanded the main level of this 1947 colonial in the Barcroft neighborhood of Arlington with a first floor addition at the rear of the house. The new addition made room for an open and expanded kitchen, a new dining room, and a great room with vaulted ceilings.
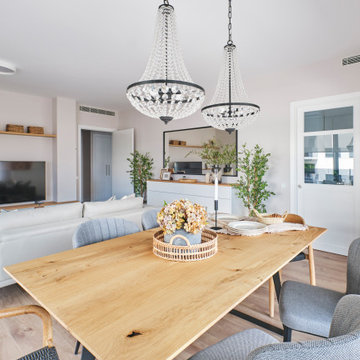
Foto di una grande sala da pranzo chic con pareti beige, pavimento in legno massello medio, nessun camino, pavimento marrone e pareti in mattoni
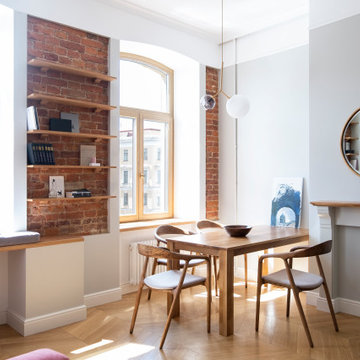
Idee per una sala da pranzo tradizionale con pareti grigie, pavimento in legno massello medio, pavimento marrone e pareti in mattoni

Photo by Chris Snook
Ispirazione per una grande sala da pranzo tradizionale con pareti grigie, pavimento in pietra calcarea, stufa a legna, cornice del camino in intonaco, pavimento beige, soffitto a cassettoni e pareti in mattoni
Ispirazione per una grande sala da pranzo tradizionale con pareti grigie, pavimento in pietra calcarea, stufa a legna, cornice del camino in intonaco, pavimento beige, soffitto a cassettoni e pareti in mattoni
Sale da Pranzo classiche con pareti in mattoni - Foto e idee per arredare
1