Sale da Pranzo con pavimento nero - Foto e idee per arredare
Filtra anche per:
Budget
Ordina per:Popolari oggi
1 - 20 di 1.601 foto
1 di 2

*The Dining room doors were custom designed by LDa and made by Blue Anchor Woodworks Inc in Marblehead, MA. The floors are constructed of a baked white oak surface-treated with an ebony analine dye.
Chandelier: Restoration Hardware | Milos Chandelier
Floor Lamp: Aqua Creations | Morning Glory Floor Lamp
BASE TRIM Benjamin Moore White Z-235-01 Satin Impervo Alkyd low Luster Enamel
DOOR TRIM Benjamin Moore White Z-235-01 Satin Impervo Alkyd low Luster Enamel
WINDOW TRIM Benjamin Moore White Z-235-01 Satin Impervo Alkyd low Luster Enamel
WALLS Benjamin Moore White Eggshell
CEILING Benjamin Moore Ceiling White Flat Finish
Credit: Sam Gray Photography

Open plan living. Indoor and Outdoor
Esempio di una grande sala da pranzo minimal con pareti bianche, pavimento in cemento, camino bifacciale, cornice del camino in cemento e pavimento nero
Esempio di una grande sala da pranzo minimal con pareti bianche, pavimento in cemento, camino bifacciale, cornice del camino in cemento e pavimento nero

Immagine di una sala da pranzo moderna con pareti marroni, camino bifacciale, cornice del camino in mattoni e pavimento nero
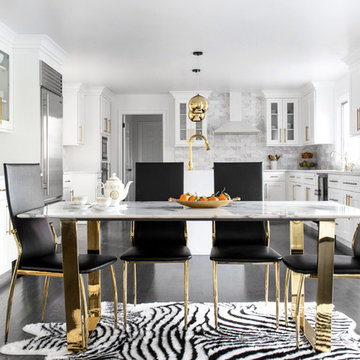
Raquel Langworthy
Ispirazione per una sala da pranzo aperta verso la cucina classica con pareti bianche, parquet scuro e pavimento nero
Ispirazione per una sala da pranzo aperta verso la cucina classica con pareti bianche, parquet scuro e pavimento nero

To eliminate an inconsistent layout, we removed the wall dividing the dining room from the living room and added a polished brass and ebonized wood handrail to create a sweeping view into the living room. To highlight the family’s passion for reading, we created a beautiful library with custom shelves flanking a niche wallpapered with Flavor Paper’s bold Glow print with color-coded book spines to add pops of color. Tom Dixon pendant lights, acrylic chairs, and a geometric hide rug complete the look.

Designed by Malia Schultheis and built by Tru Form Tiny. This Tiny Home features Blue stained pine for the ceiling, pine wall boards in white, custom barn door, custom steel work throughout, and modern minimalist window trim in fir. This table folds down and away.
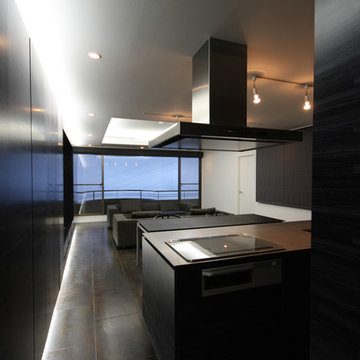
熱海のヴィラ|リビングダイニング
統一感を持たせるため、キッチンにも壁面仕上と同じ染色された天然木の突板を使用しています。
Immagine di una sala da pranzo aperta verso il soggiorno design di medie dimensioni con pareti nere, pavimento con piastrelle in ceramica e pavimento nero
Immagine di una sala da pranzo aperta verso il soggiorno design di medie dimensioni con pareti nere, pavimento con piastrelle in ceramica e pavimento nero
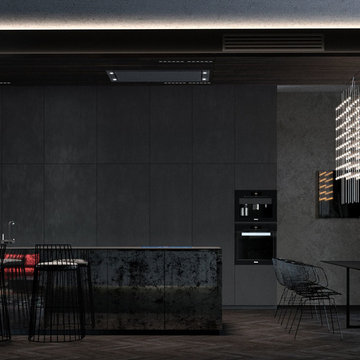
Ispirazione per una sala da pranzo aperta verso il soggiorno minimalista con pareti nere, parquet scuro e pavimento nero

Immagine di una piccola sala da pranzo country con pareti beige, stufa a legna, cornice del camino in intonaco e pavimento nero
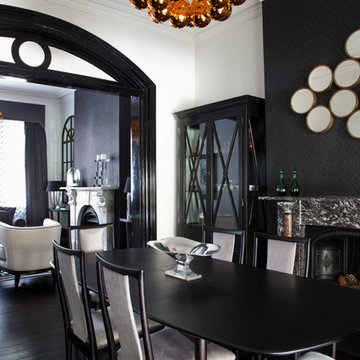
Sue Stubbs
Ispirazione per una sala da pranzo aperta verso il soggiorno minimal con pareti nere, parquet scuro, camino classico, cornice del camino in pietra e pavimento nero
Ispirazione per una sala da pranzo aperta verso il soggiorno minimal con pareti nere, parquet scuro, camino classico, cornice del camino in pietra e pavimento nero
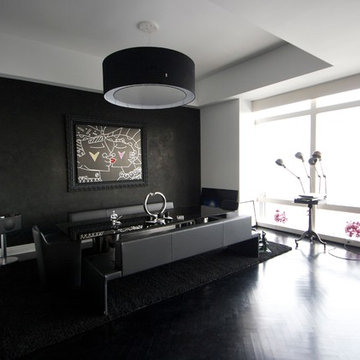
Foto di una grande sala da pranzo aperta verso il soggiorno moderna con pareti nere, parquet scuro, nessun camino e pavimento nero

A dining area oozing period style and charm. The original William Morris 'Strawberry Fields' wallpaper design was launched in 1864. This isn't original but has possibly been on the walls for over twenty years. The Anaglypta paper on the ceiling js given a new lease of life by painting over the tired old brilliant white paint and the fire place has elegantly takes centre stage.
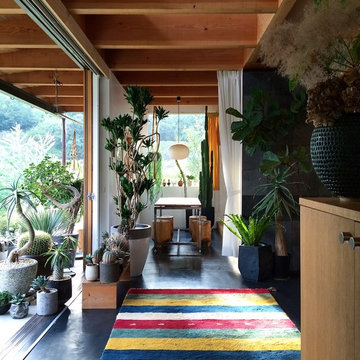
SHIN MIYAUCHI
Foto di una piccola sala da pranzo boho chic con nessun camino, pareti bianche e pavimento nero
Foto di una piccola sala da pranzo boho chic con nessun camino, pareti bianche e pavimento nero

View of kitchen from the dining room. Wall was removed between the two spaces to create better flow. Craftsman style custom cabinetry in both the dining and kitchen areas, including a built-in banquette with storage underneath.
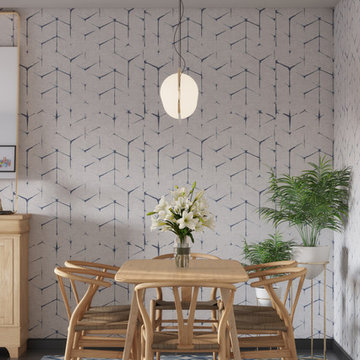
Idee per una sala da pranzo aperta verso la cucina scandinava di medie dimensioni con pareti blu, pavimento con piastrelle in ceramica e pavimento nero
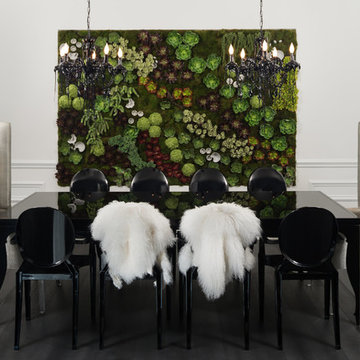
Foto di una sala da pranzo contemporanea chiusa con pareti bianche, nessun camino e pavimento nero
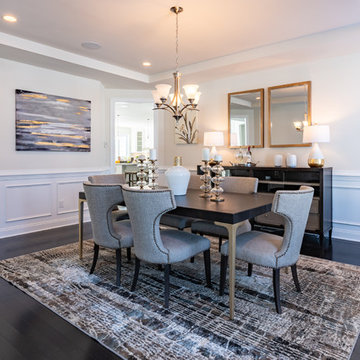
Steven Seymour
Foto di una grande sala da pranzo classica con pareti beige, pavimento in legno verniciato, nessun camino e pavimento nero
Foto di una grande sala da pranzo classica con pareti beige, pavimento in legno verniciato, nessun camino e pavimento nero
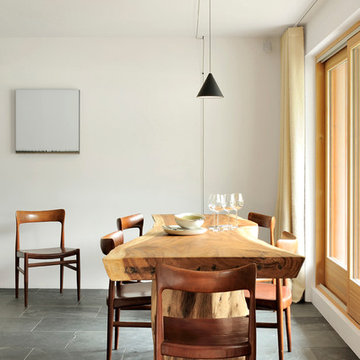
Frenchie Cristogatin
Foto di una sala da pranzo aperta verso la cucina stile rurale con pareti bianche e pavimento nero
Foto di una sala da pranzo aperta verso la cucina stile rurale con pareti bianche e pavimento nero
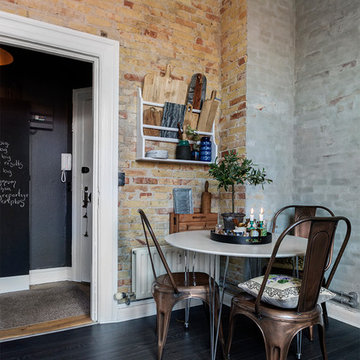
A little story
Idee per una sala da pranzo industriale con pareti marroni, parquet scuro e pavimento nero
Idee per una sala da pranzo industriale con pareti marroni, parquet scuro e pavimento nero
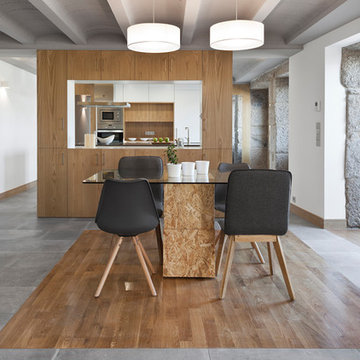
Architects: LIQE arquitectura
Photographs: Roi Alonso
Ispirazione per una sala da pranzo aperta verso il soggiorno contemporanea di medie dimensioni con pareti bianche, pavimento con piastrelle in ceramica, nessun camino e pavimento nero
Ispirazione per una sala da pranzo aperta verso il soggiorno contemporanea di medie dimensioni con pareti bianche, pavimento con piastrelle in ceramica, nessun camino e pavimento nero
Sale da Pranzo con pavimento nero - Foto e idee per arredare
1