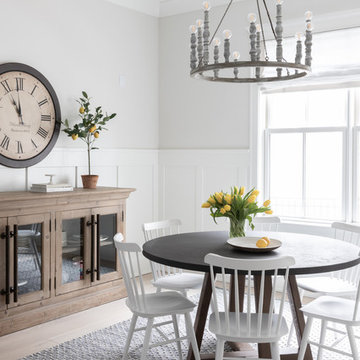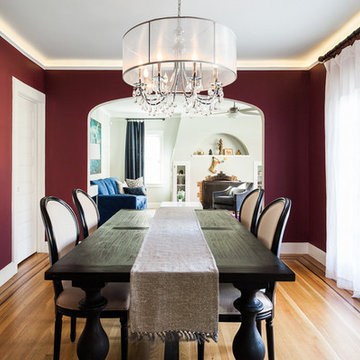Sale da Pranzo con nessun camino - Foto e idee per arredare
Filtra anche per:
Budget
Ordina per:Popolari oggi
1 - 20 di 72.644 foto
1 di 2

Vista sala da pranzo
Ispirazione per una sala da pranzo aperta verso la cucina minimalista di medie dimensioni con pareti marroni, pavimento in legno massello medio, nessun camino, pavimento marrone, soffitto in legno e pareti in legno
Ispirazione per una sala da pranzo aperta verso la cucina minimalista di medie dimensioni con pareti marroni, pavimento in legno massello medio, nessun camino, pavimento marrone, soffitto in legno e pareti in legno

Immagine di una sala da pranzo aperta verso il soggiorno design di medie dimensioni con pareti bianche, pavimento in legno massello medio, nessun camino e pavimento marrone

Esempio di una grande sala da pranzo design con pareti beige, parquet scuro, nessun camino e pavimento marrone

Ispirazione per una sala da pranzo aperta verso la cucina design di medie dimensioni con parquet chiaro, pavimento bianco, pareti multicolore e nessun camino

Esempio di una grande sala da pranzo chic con pavimento in legno massello medio, nessun camino, pareti grigie e pavimento marrone

Michelle Rose Photography
Ispirazione per una grande sala da pranzo chic chiusa con pareti nere, parquet scuro e nessun camino
Ispirazione per una grande sala da pranzo chic chiusa con pareti nere, parquet scuro e nessun camino

Modern family loft includes an open dining area with a custom walnut table and unique lighting fixture.
Photos by Eric Roth.
Construction by Ralph S. Osmond Company.
Green architecture by ZeroEnergy Design. http://www.zeroenergy.com

In this NYC pied-à-terre new build for empty nesters, architectural details, strategic lighting, dramatic wallpapers, and bespoke furnishings converge to offer an exquisite space for entertaining and relaxation.
This versatile console table is an exquisite blend of functionality and elegance. With a refined mirror, curated decor, and space for a mini bar, it effortlessly merges style and practicality, creating a statement piece for the home.
---
Our interior design service area is all of New York City including the Upper East Side and Upper West Side, as well as the Hamptons, Scarsdale, Mamaroneck, Rye, Rye City, Edgemont, Harrison, Bronxville, and Greenwich CT.
For more about Darci Hether, see here: https://darcihether.com/
To learn more about this project, see here: https://darcihether.com/portfolio/bespoke-nyc-pied-à-terre-interior-design

This great room was designed so everyone can be together for both day-to-day living and when entertaining. This custom home was designed and built by Meadowlark Design+Build in Ann Arbor, Michigan. Photography by Joshua Caldwell.

Immagine di una grande sala da pranzo aperta verso il soggiorno con pareti beige, parquet chiaro, nessun camino e pavimento marrone

Esempio di una piccola sala da pranzo aperta verso la cucina costiera con pareti grigie, parquet chiaro e nessun camino

Foto di una piccola sala da pranzo stile marinaro con pareti bianche, nessun camino e pavimento grigio

Esempio di una sala da pranzo aperta verso la cucina country di medie dimensioni con pareti bianche, pavimento in legno massello medio, nessun camino e pavimento marrone

Photo by Emily Kennedy Photo
Ispirazione per una grande sala da pranzo country chiusa con pareti grigie, parquet chiaro, nessun camino e pavimento beige
Ispirazione per una grande sala da pranzo country chiusa con pareti grigie, parquet chiaro, nessun camino e pavimento beige

Formal dining room: This light-drenched dining room in suburban New Jersery was transformed into a serene and comfortable space, with both luxurious elements and livability for families. Moody grasscloth wallpaper lines the entire room above the wainscoting and two aged brass lantern pendants line up with the tall windows. We added linen drapery for softness with stylish wood cube finials to coordinate with the wood of the farmhouse table and chairs. We chose a distressed wood dining table with a soft texture to will hide blemishes over time, as this is a family-family space. We kept the space neutral in tone to both allow for vibrant tablescapes during large family gatherings, and to let the many textures create visual depth.
Photo Credit: Erin Coren, Curated Nest Interiors

Open Concept Nook
Idee per una grande sala da pranzo aperta verso la cucina classica con pareti grigie, nessun camino, parquet scuro e pavimento marrone
Idee per una grande sala da pranzo aperta verso la cucina classica con pareti grigie, nessun camino, parquet scuro e pavimento marrone

Ispirazione per una sala da pranzo aperta verso la cucina classica di medie dimensioni con parquet chiaro, pareti bianche, nessun camino e pavimento marrone

Esempio di una sala da pranzo tradizionale chiusa e di medie dimensioni con pareti multicolore, pavimento marrone, parquet scuro e nessun camino

Foto di una grande sala da pranzo design con pareti bianche, pavimento in gres porcellanato e nessun camino

A deep, custom magenta from Dunn Edwards creates a rich elegance to this dining area.
Photo: Kat Alves
Idee per una sala da pranzo tradizionale chiusa e di medie dimensioni con pareti rosse, pavimento in legno massello medio, nessun camino e pavimento marrone
Idee per una sala da pranzo tradizionale chiusa e di medie dimensioni con pareti rosse, pavimento in legno massello medio, nessun camino e pavimento marrone
Sale da Pranzo con nessun camino - Foto e idee per arredare
1